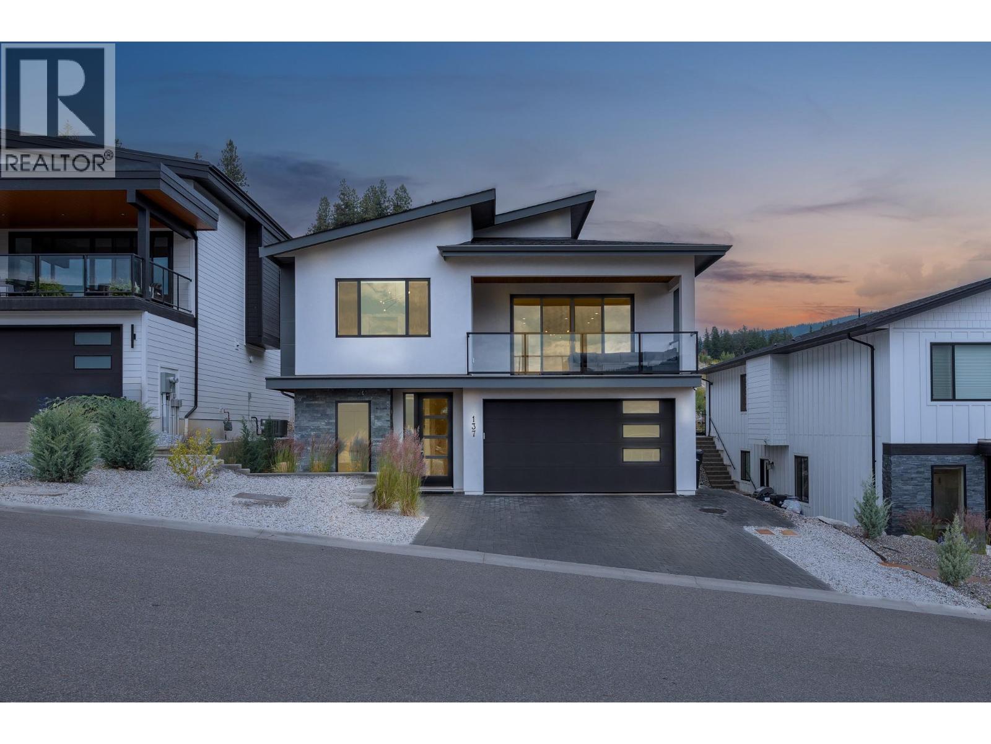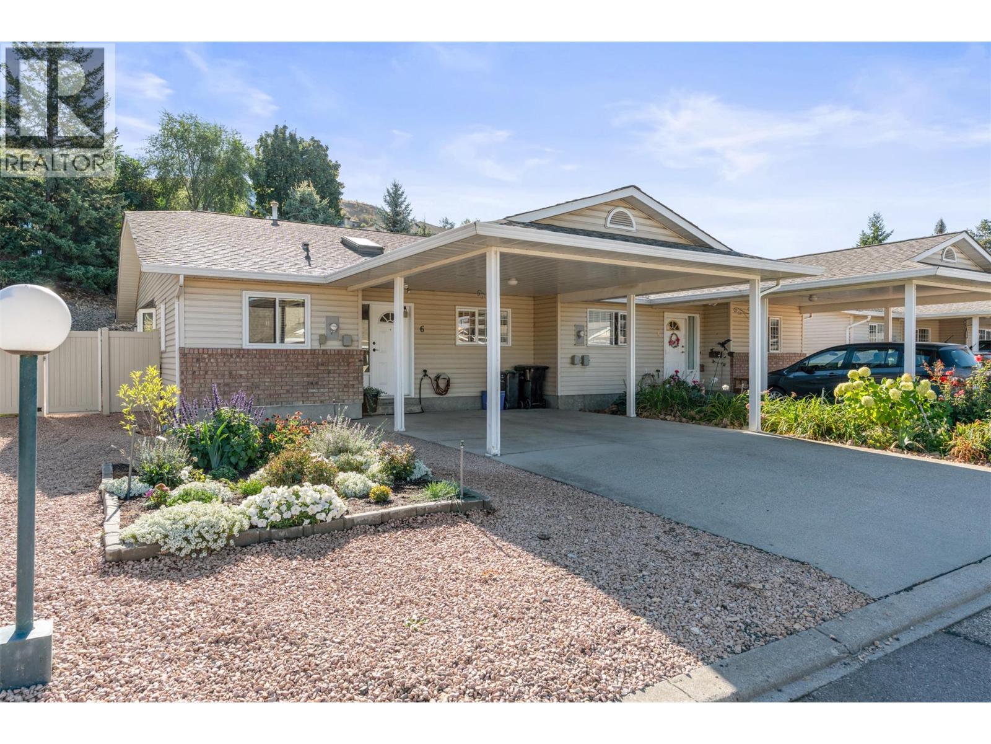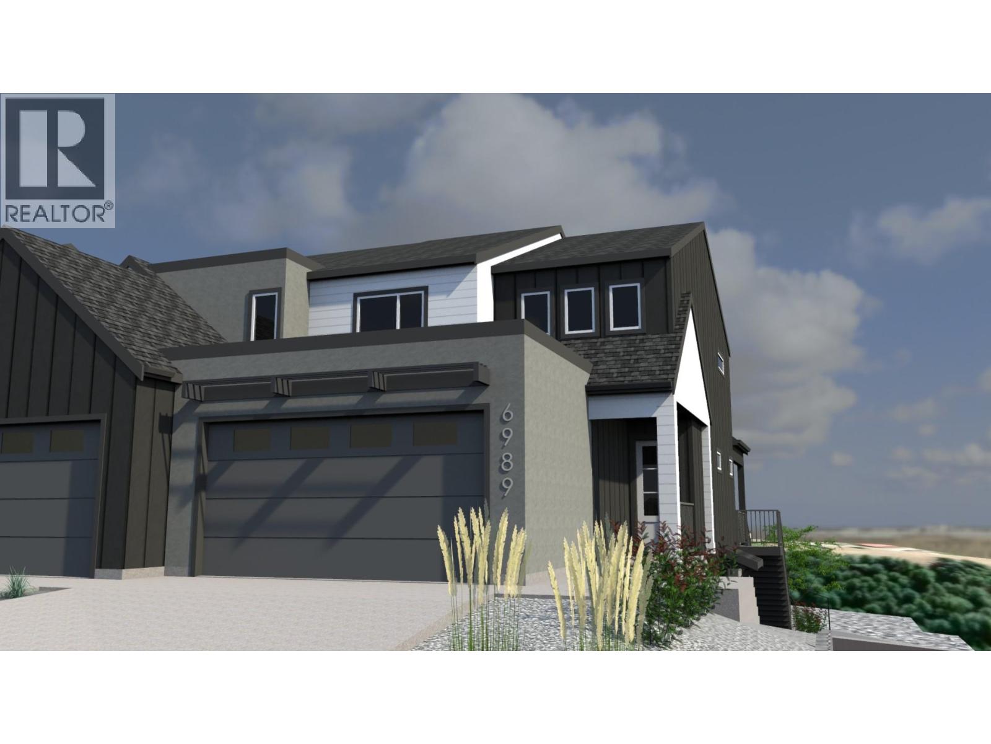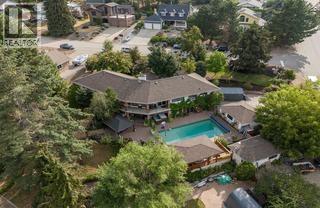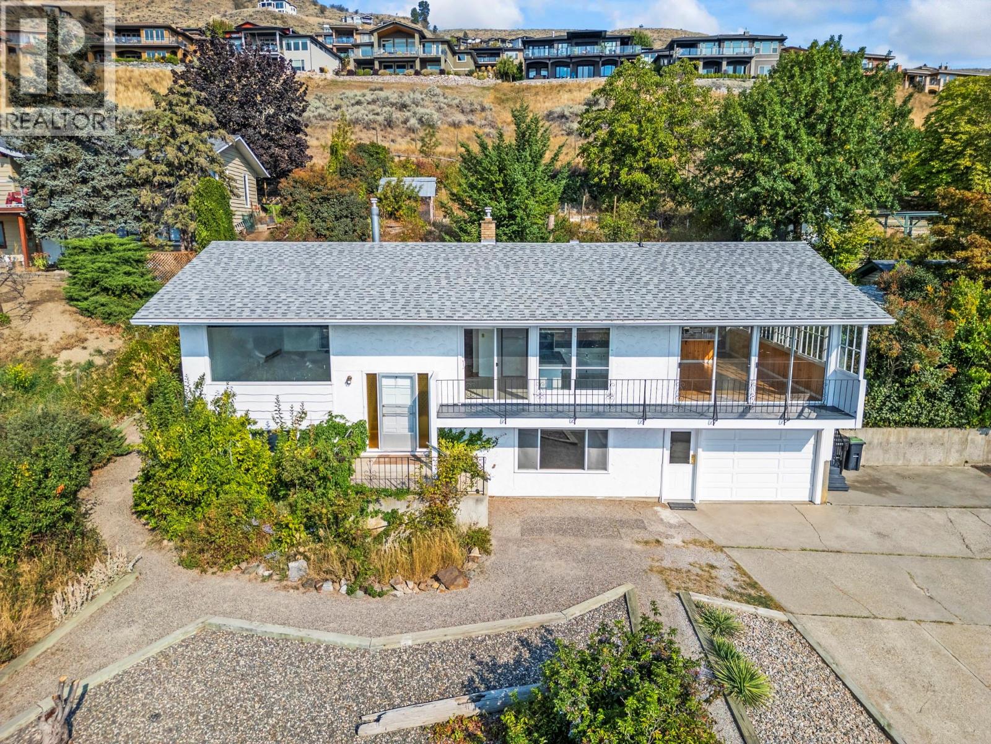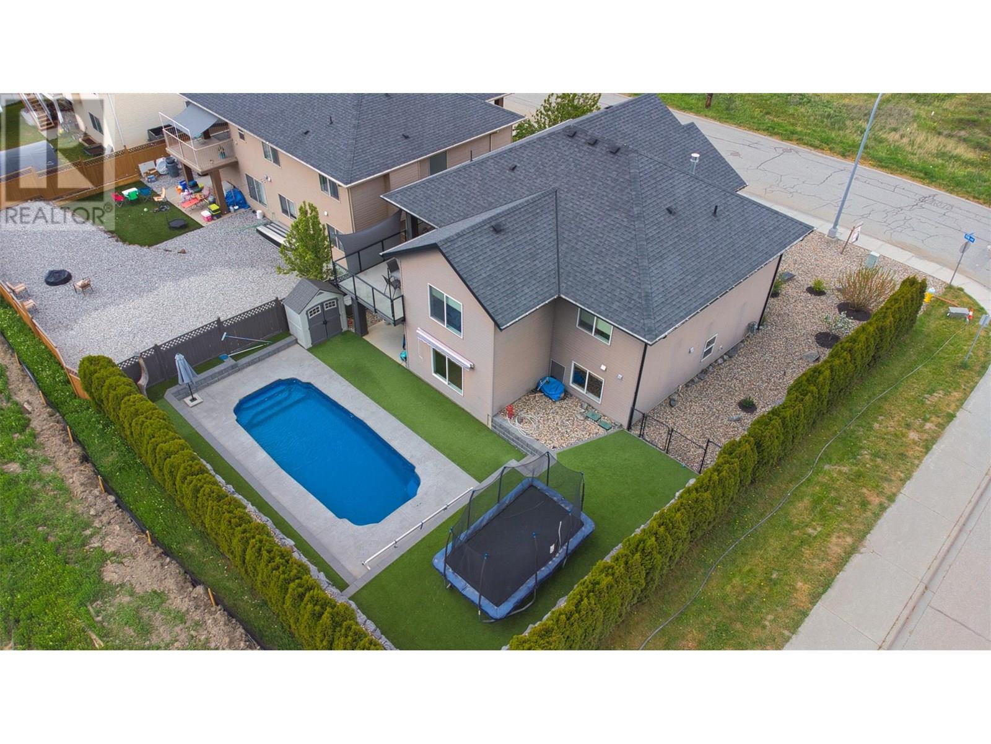
Highlights
Description
- Home value ($/Sqft)$343/Sqft
- Time on Houseful129 days
- Property typeSingle family
- Neighbourhood
- Median school Score
- Lot size6,098 Sqft
- Year built2010
- Garage spaces2
- Mortgage payment
MOTIVATED SELLER! Discover the ultimate family home in the picturesque Okanagan! This exceptional home features a seamless open-concept design on the main floor with brand new vinyl flooring throughout, complete with vaulted ceilings and expansive windows that frame stunning mountain views. The kitchen is equipped with ample storage and sleek stainless steel appliances. Enjoy dining al fresco on the deck adjacent to the kitchen, or unwind on the front deck. The main level also includes a generously-sized primary bedroom with a walk-in closet and ensuite bathroom, plus two additional spacious bedrooms and another full bathroom. The lower level offers versatile options with a fourth bedroom (or office) for visitors, a half bath that can be easily converted back to full bath with a shower or tub, and a separate entrance, ideal for converting into a suite or utilizing as a large rec room or entertainment space. Step outside to a low-maintenance yard featuring an in-ground pool and synthetic lawn, perfect for children and pets with its secure fencing. Embrace the Okanagan lifestyle with this ready-to-enjoy home! (id:63267)
Home overview
- Cooling Central air conditioning
- Heat type Forced air, see remarks
- Has pool (y/n) Yes
- Sewer/ septic Municipal sewage system
- # total stories 2
- Roof Unknown
- Fencing Fence
- # garage spaces 2
- # parking spaces 4
- Has garage (y/n) Yes
- # full baths 2
- # half baths 1
- # total bathrooms 3.0
- # of above grade bedrooms 4
- Flooring Vinyl
- Has fireplace (y/n) Yes
- Community features Family oriented
- Subdivision East hill
- View Mountain view
- Zoning description Unknown
- Lot desc Landscaped, level
- Lot dimensions 0.14
- Lot size (acres) 0.14
- Building size 2475
- Listing # 10351853
- Property sub type Single family residence
- Status Active
- Laundry 2.692m X 1.524m
Level: Basement - Bathroom (# of pieces - 2) 2.438m X 1.524m
Level: Basement - Recreational room 8.23m X 5.715m
Level: Basement - Den 3.708m X 4.496m
Level: Basement - Bedroom 3.505m X 3.15m
Level: Basement - Dining room 3.81m X 3.505m
Level: Main - Primary bedroom 4.597m X 5.969m
Level: Main - Ensuite bathroom (# of pieces - 4) 1.829m X 2.54m
Level: Main - Full bathroom 2.642m X 1.524m
Level: Main - Bedroom 3.708m X 4.064m
Level: Main - Living room 5.385m X 4.597m
Level: Main - Kitchen 3.81m X 3.81m
Level: Main - Bedroom 3.734m X 2.794m
Level: Main
- Listing source url Https://www.realtor.ca/real-estate/28453902/1501-15th-avenue-vernon-east-hill
- Listing type identifier Idx

$-2,266
/ Month






