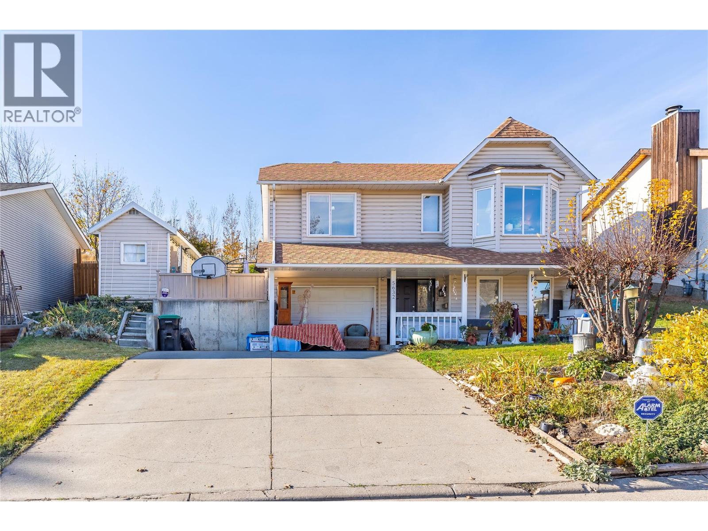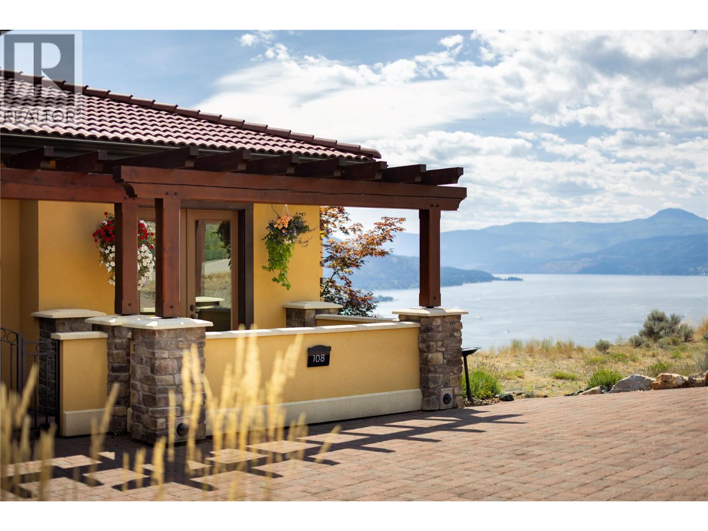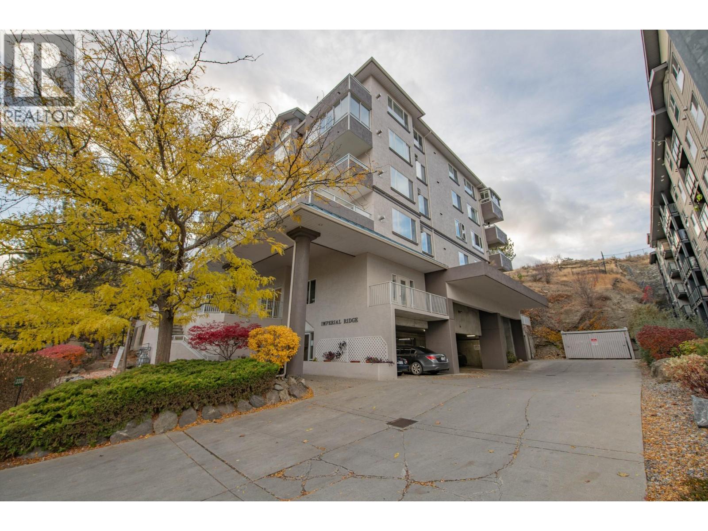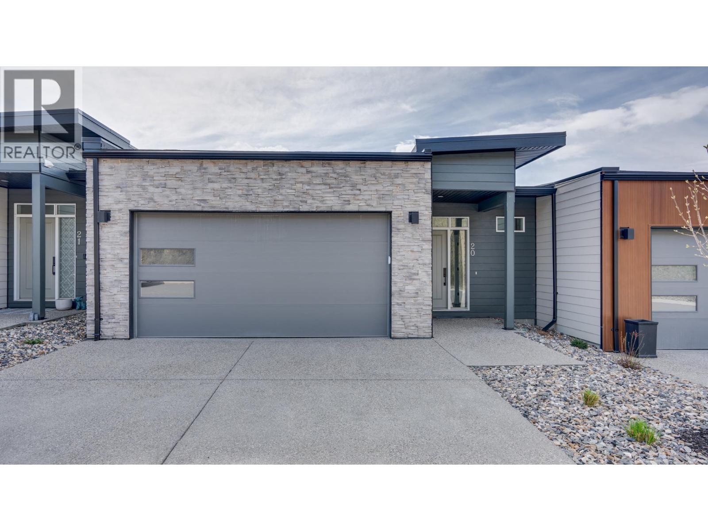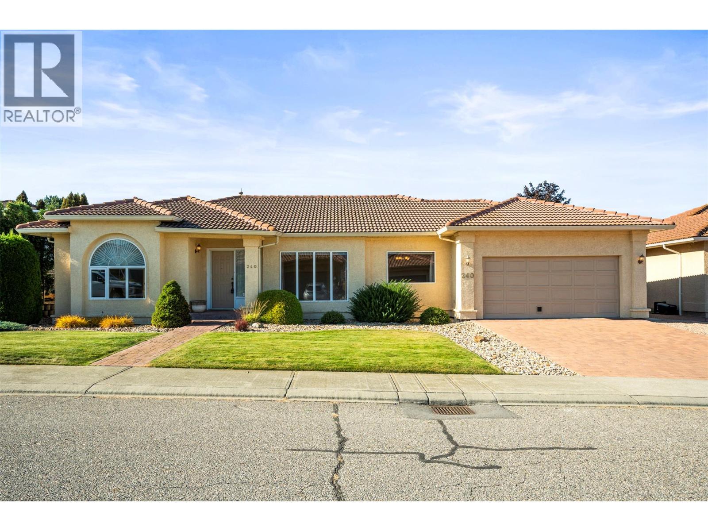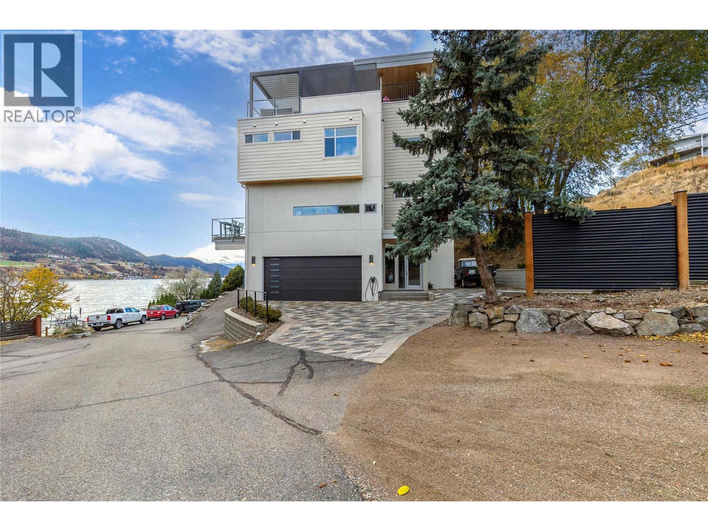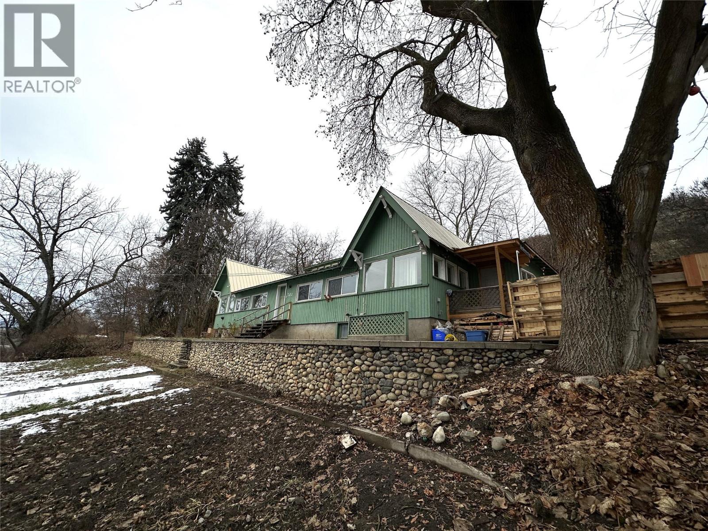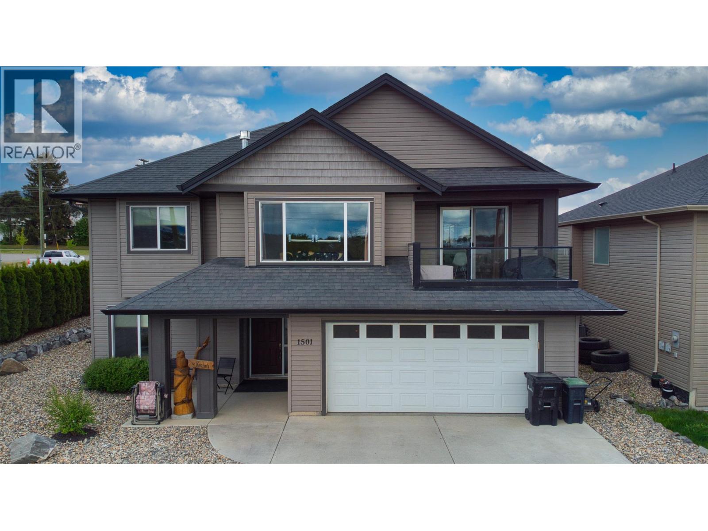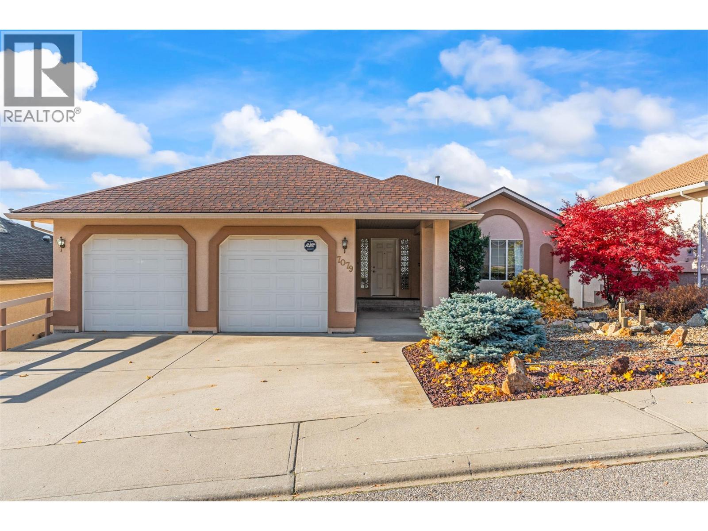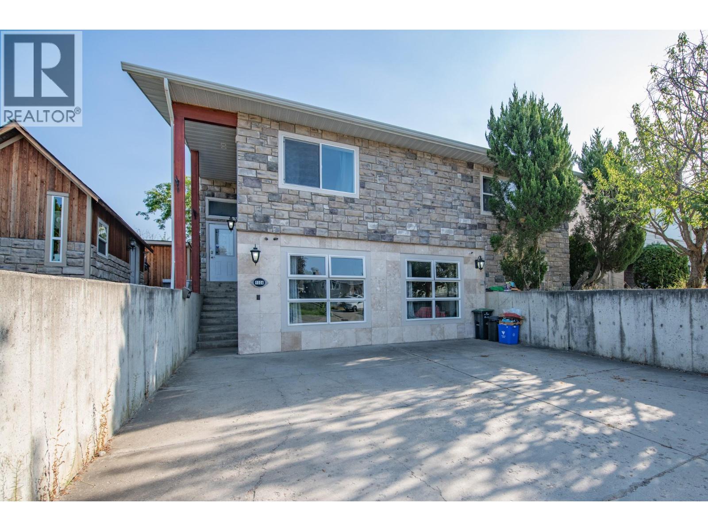
1504 Pottery Rd
1504 Pottery Rd
Highlights
Description
- Home value ($/Sqft)$229/Sqft
- Time on Houseful46 days
- Property typeSingle family
- Neighbourhood
- Median school Score
- Lot size8,712 Sqft
- Year built1981
- Mortgage payment
Discover this incredibly rare opportunity in Vernon’s beloved East Hill, a beautiful, family friendly home with a built-in income helper that offers both flexibility & financial freedom.This 5 bed, 4 bath home is perfect for investors, families needing a mortgage helper, or anyone seeking a multi-generational living solution, all within walking distance to schools & close to downtown. The main level features 3 spacious beds and 2 baths, including a comfortable primary suite w/ ensuite. The heart of the home is the open concept kitchen, dining, and living area, complete w/ granite countertops, a gas range & direct access to a private back deck that overlooks a tranquil ravine. The main level also enjoys use of a large basement rec room & laundry, giving it the feel of a full two-level family home. The lower level daylight suite is fully self contained with 2 bedrooms, each with its own ensuite bathroom. The suite also offers a bright living space, kitchen, fireplace, separate laundry & its own entrance. A locked interior door connects the levels, allowing you to easily convert the home into one large residence or keep it as two separate living areas. Each suite also comes with its own private storage shed/shop, adding further value and practicality.Whether you're looking to generate strong rental income, offset your mortgage, or accommodate multiple generations under one roof, this home delivers.Great tenants already in place & located in a prime, family-friendly neighborhood (id:63267)
Home overview
- Cooling Heat pump, wall unit
- Heat type Heat pump, see remarks
- Sewer/ septic Municipal sewage system
- # total stories 2
- Roof Unknown
- # parking spaces 6
- Has garage (y/n) Yes
- # full baths 4
- # total bathrooms 4.0
- # of above grade bedrooms 5
- Flooring Laminate, tile, vinyl
- Has fireplace (y/n) Yes
- Community features Family oriented, pets allowed
- Subdivision East hill
- View Mountain view, valley view, view (panoramic)
- Zoning description Unknown
- Lot desc Landscaped, level
- Lot dimensions 0.2
- Lot size (acres) 0.2
- Building size 3264
- Listing # 10363462
- Property sub type Single family residence
- Status Active
- Laundry 2.21m X 1.93m
Level: Basement - Full ensuite bathroom 2.388m X 1.626m
Level: Basement - Bedroom 5.842m X 4.242m
Level: Basement - Bedroom 3.632m X 3.556m
Level: Basement - Recreational room 6.68m X 4.978m
Level: Basement - Laundry 4.267m X 3.962m
Level: Basement - Kitchen 7.29m X 6.985m
Level: Basement - Full ensuite bathroom 3.505m X 2.388m
Level: Basement - Living room 7.29m X 6.985m
Level: Basement - Bedroom 3.556m X 2.997m
Level: Main - Bedroom 5.436m X 3.48m
Level: Main - Full bathroom 2.388m X 2.235m
Level: Main - Full ensuite bathroom 3.429m X 2.388m
Level: Main - Kitchen 5.842m X 4.597m
Level: Main - Primary bedroom 5.918m X 4.674m
Level: Main - Living room 7.722m X 6.223m
Level: Main
- Listing source url Https://www.realtor.ca/real-estate/28884473/1504-pottery-road-vernon-east-hill
- Listing type identifier Idx

$-1,997
/ Month

