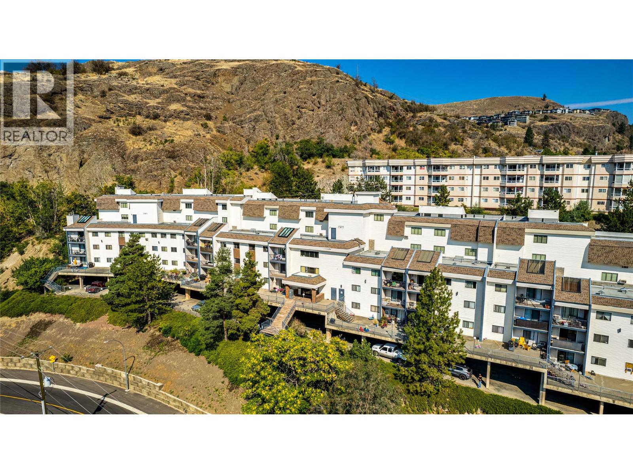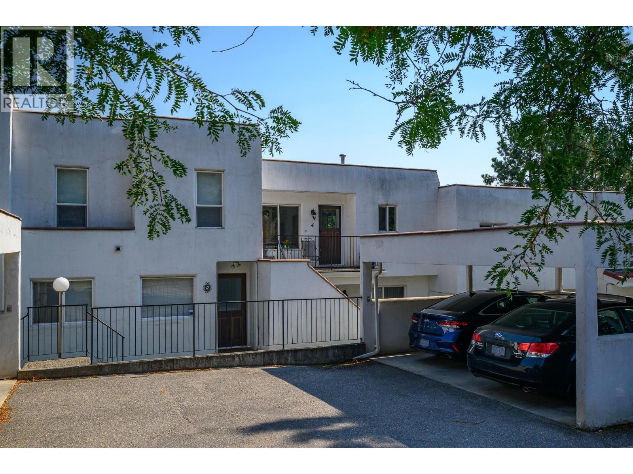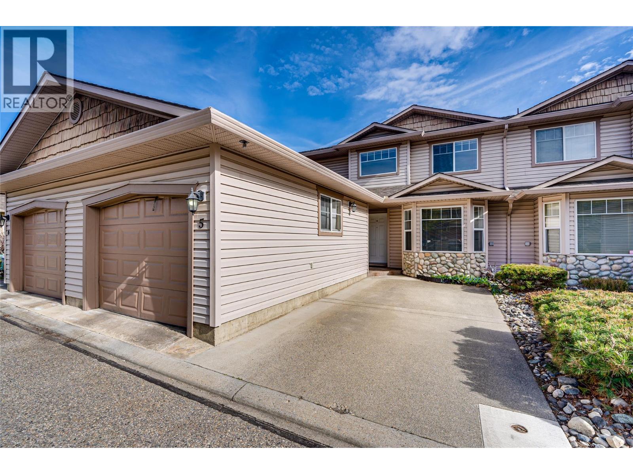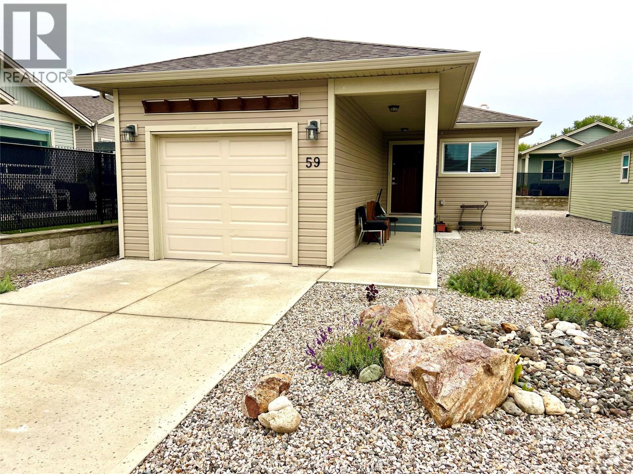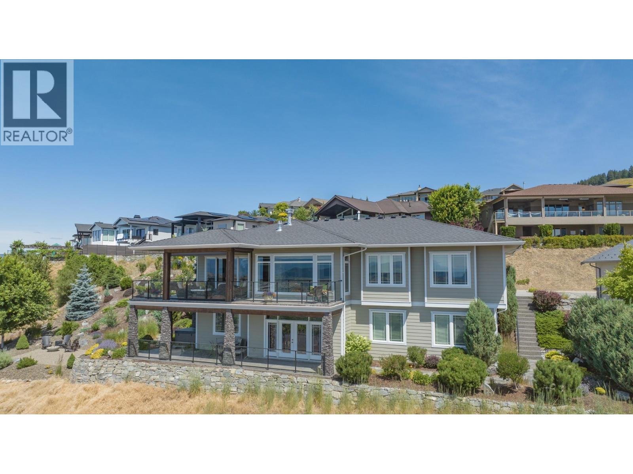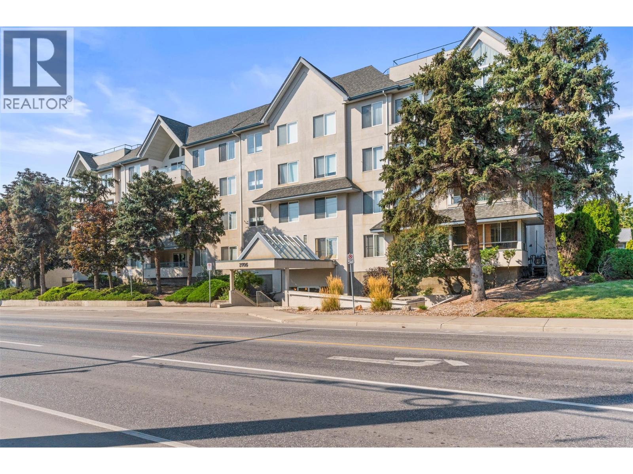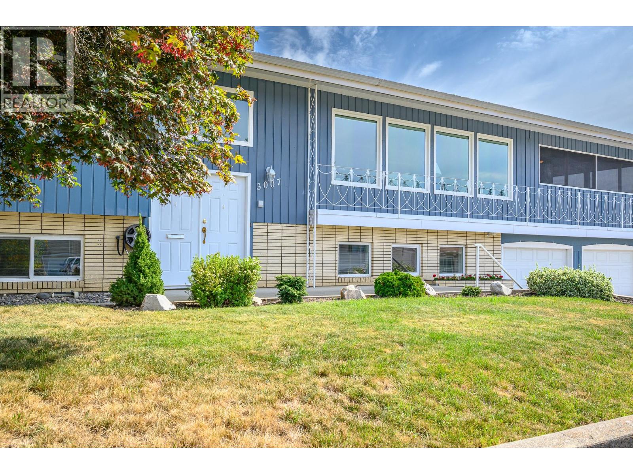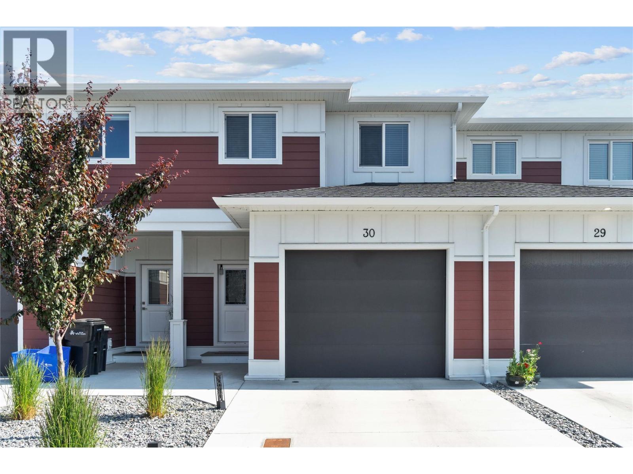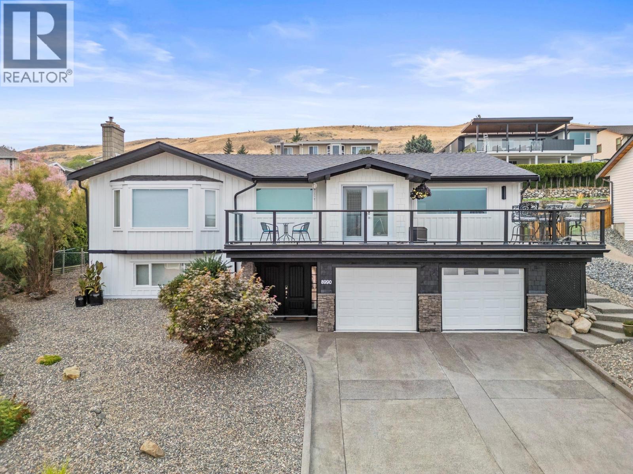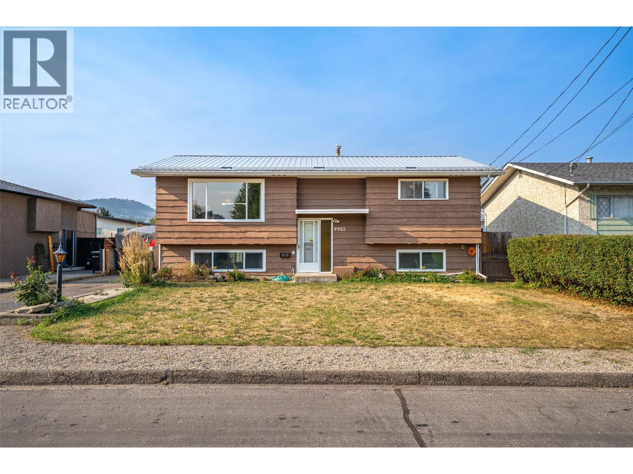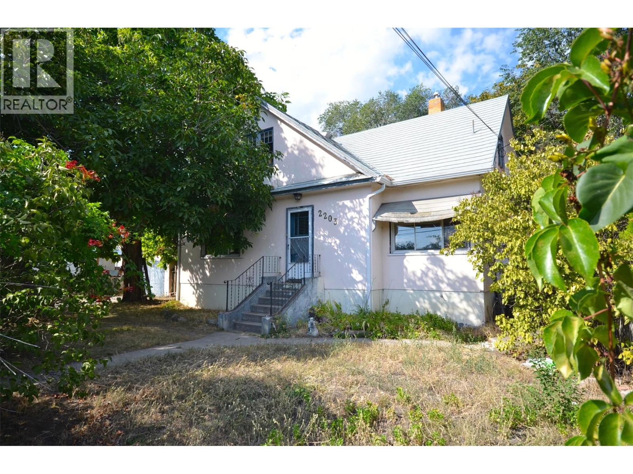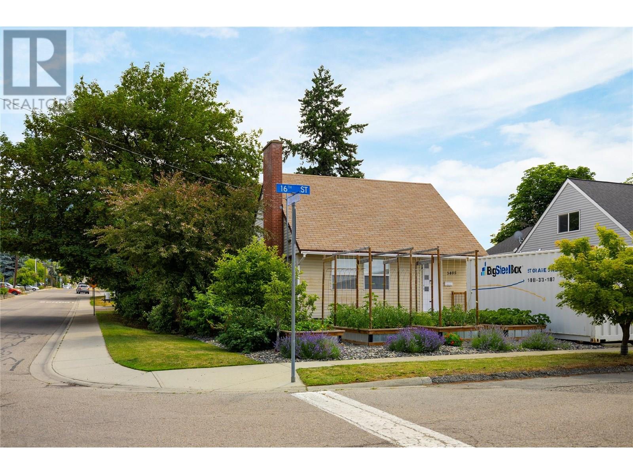
Highlights
Description
- Home value ($/Sqft)$353/Sqft
- Time on Houseful73 days
- Property typeSingle family
- Neighbourhood
- Median school Score
- Lot size6,098 Sqft
- Year built1948
- Mortgage payment
Come and explore this charming 4-bedroom, 2-bathroom home in desirable Upper East Hill. Ideally located within walking distance to elementary and high schools, plus the popular East Hill peanut pool. Situated on a fully fenced 51’ x 120’ corner lot, this property offers mature fruit trees, raised garden beds, plenty of space to garden, a shed, and convenient alley access. The main floor features a bright kitchen, living room with a cozy brick fireplace, one bedroom, and a full updated 4-piece bathroom. Upstairs, you’ll find two more bedrooms and a cozy sitting area, perfect for reading or a home office. The fully finished basement (with own entrance) includes a spacious family room, an updated 4-piece bathroom, and a fourth bedroom. A wonderful opportunity for first-time buyers or growing families — book your showing today! (id:55581)
Home overview
- Cooling Central air conditioning
- Heat type Forced air, see remarks
- Sewer/ septic Municipal sewage system
- # total stories 2
- Roof Unknown
- # parking spaces 4
- Has garage (y/n) Yes
- # full baths 2
- # total bathrooms 2.0
- # of above grade bedrooms 4
- Subdivision East hill
- Zoning description Multi-family
- Lot dimensions 0.14
- Lot size (acres) 0.14
- Building size 1926
- Listing # 10353303
- Property sub type Single family residence
- Status Active
- Bedroom 2.794m X 3.734m
Level: 2nd - Office 2.464m X 4.115m
Level: 2nd - Bedroom 3.734m X 3.734m
Level: 2nd - Bedroom 2.515m X 3.48m
Level: Lower - Den 2.921m X 5.029m
Level: Lower - Utility 2.21m X 3.556m
Level: Lower - Bathroom (# of pieces - 3) 1.753m X 2.794m
Level: Lower - Foyer 1.524m X 3.454m
Level: Lower - Laundry 1.473m X 4.14m
Level: Main - Kitchen 3.658m X 4.14m
Level: Main - Primary bedroom 2.54m X 3.531m
Level: Main - Dining room 2.743m X 3.429m
Level: Main - Bathroom (# of pieces - 4) 1.473m X 2.565m
Level: Main - Living room 3.861m X 4.978m
Level: Main - Foyer 1.067m X 1.905m
Level: Main
- Listing source url Https://www.realtor.ca/real-estate/28513360/3405-16-street-vernon-east-hill
- Listing type identifier Idx

$-1,811
/ Month

