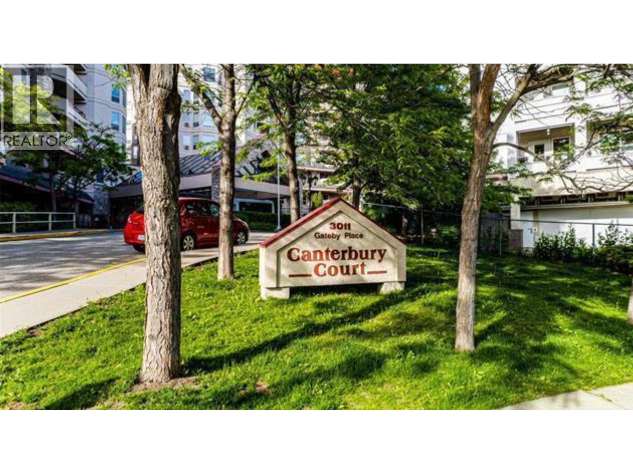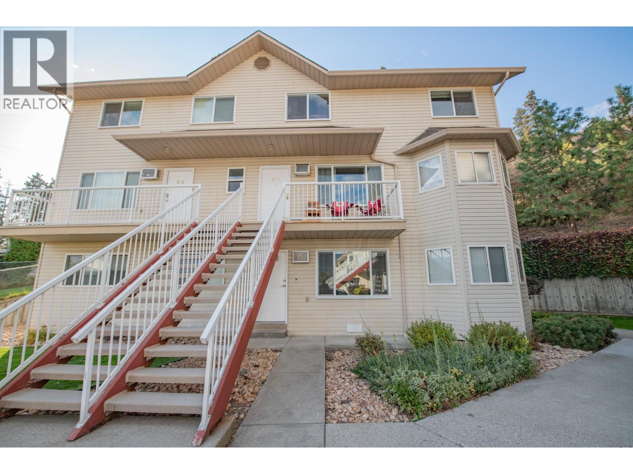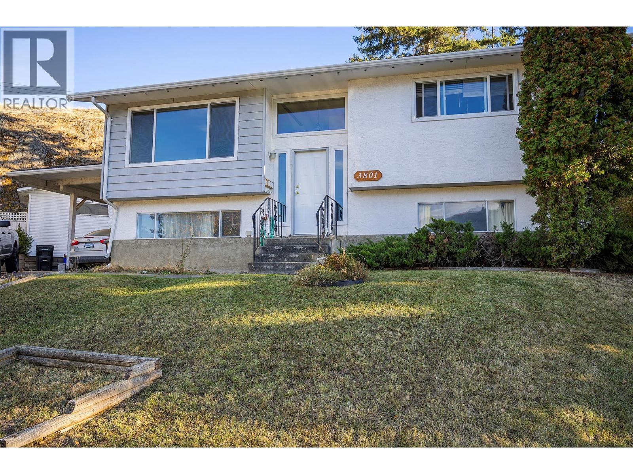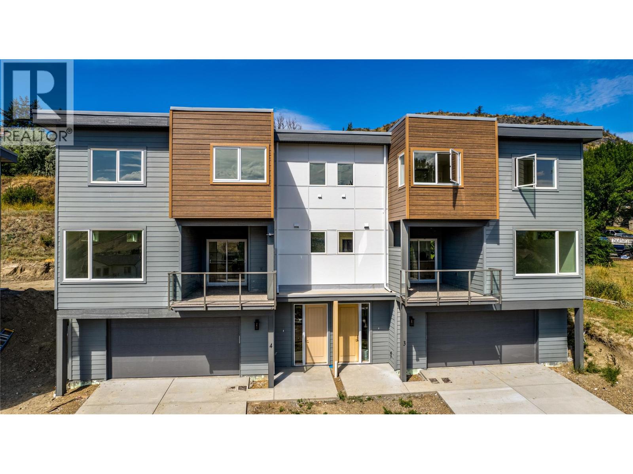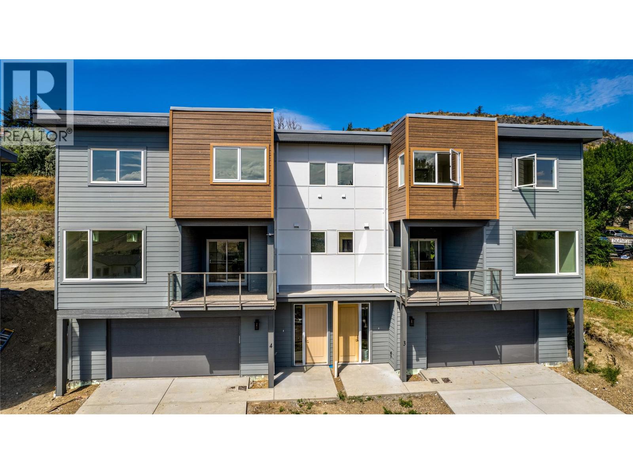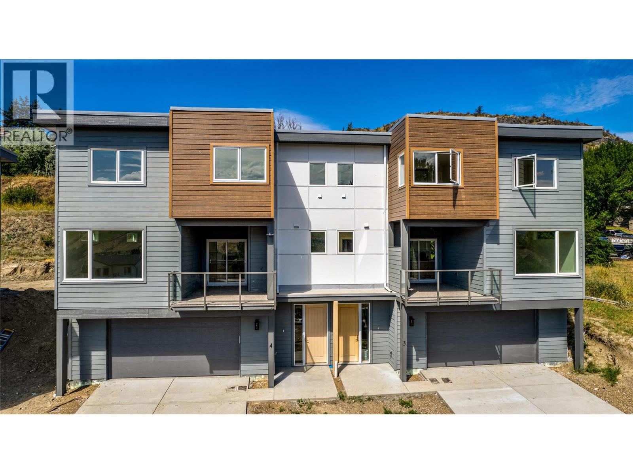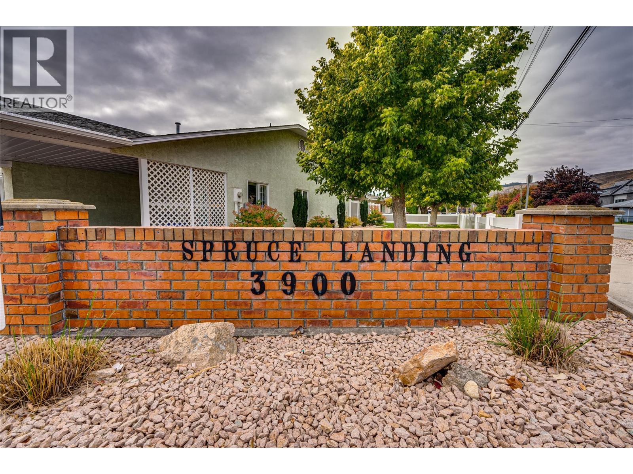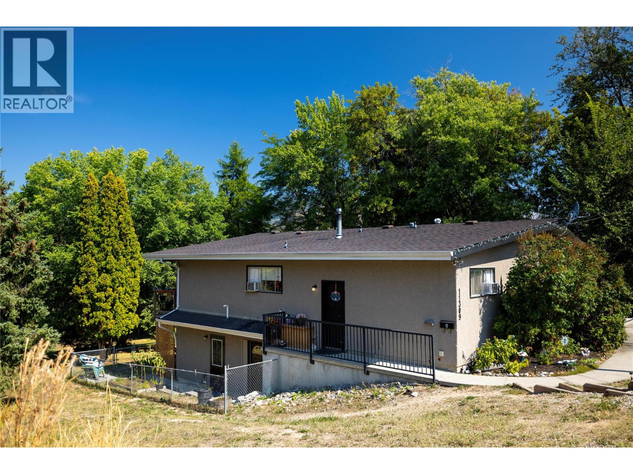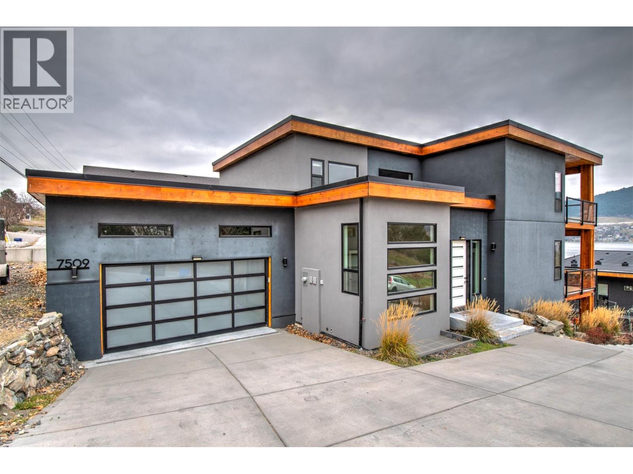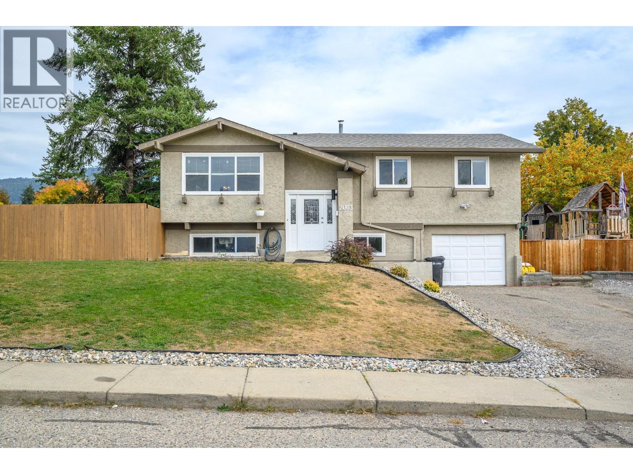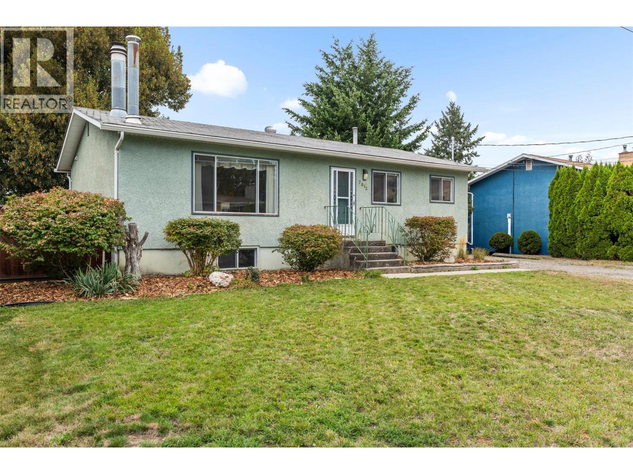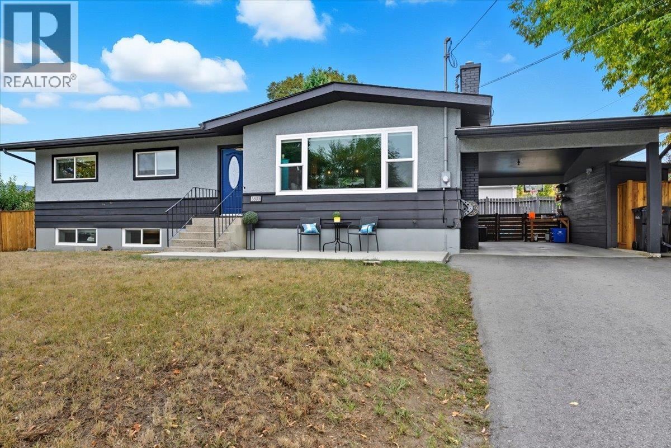
Highlights
This home is
25%
Time on Houseful
34 hours
School rated
5.8/10
Vernon
-1.32%
Description
- Home value ($/Sqft)$323/Sqft
- Time on Housefulnew 34 hours
- Property typeSingle family
- Neighbourhood
- Median school Score
- Lot size6,534 Sqft
- Year built1964
- Mortgage payment
If your desire is to find a home in one of the best locations, that has been tastefully renovated, is move in ready AND close to great schools and parks, then look no further! With 4 bedrooms and 3 bathrooms including a luxurious ensuite and suite potential, this home will surely appeal to the most discerning buyer. The delightful back yard oasis is fully fenced for kids and pets and provides the ultimate privacy. (id:63267)
Home overview
Amenities / Utilities
- Cooling Central air conditioning
- Heat type Forced air, see remarks
- Sewer/ septic Municipal sewage system
Exterior
- # total stories 1
- Roof Unknown
- # parking spaces 5
- Has garage (y/n) Yes
Interior
- # full baths 3
- # total bathrooms 3.0
- # of above grade bedrooms 4
- Flooring Carpeted, vinyl
- Has fireplace (y/n) Yes
Location
- Subdivision East hill
- View Mountain view
- Zoning description Unknown
- Directions 2150561
Lot/ Land Details
- Lot dimensions 0.15
Overview
- Lot size (acres) 0.15
- Building size 2312
- Listing # 10365381
- Property sub type Single family residence
- Status Active
Rooms Information
metric
- Family room 3.429m X 7.315m
Level: Basement - Utility 2.413m X 4.267m
Level: Basement - Other 4.445m X 4.369m
Level: Basement - Bedroom 3.404m X 3.353m
Level: Basement - Laundry 4.039m X 3.353m
Level: Basement - Bedroom 2.743m X 3.505m
Level: Basement - Bathroom (# of pieces - 4) 2.438m X 2.413m
Level: Basement - Dining room 3.302m X 3.937m
Level: Main - Ensuite bathroom (# of pieces - 4) 3.15m X 3.2m
Level: Main - Bathroom (# of pieces - 4) 2.134m X 3.2m
Level: Main - Living room 5.639m X 4.293m
Level: Main - Kitchen 3.683m X 4.877m
Level: Main - Bedroom 2.845m X 3.023m
Level: Main - Primary bedroom 3.023m X 3.658m
Level: Main
SOA_HOUSEKEEPING_ATTRS
- Listing source url Https://www.realtor.ca/real-estate/28966336/3803-16-street-vernon-east-hill
- Listing type identifier Idx
The Home Overview listing data and Property Description above are provided by the Canadian Real Estate Association (CREA). All other information is provided by Houseful and its affiliates.

Lock your rate with RBC pre-approval
Mortgage rate is for illustrative purposes only. Please check RBC.com/mortgages for the current mortgage rates
$-1,989
/ Month25 Years fixed, 20% down payment, % interest
$
$
$
%
$
%

Schedule a viewing
No obligation or purchase necessary, cancel at any time
Nearby Homes
Real estate & homes for sale nearby

