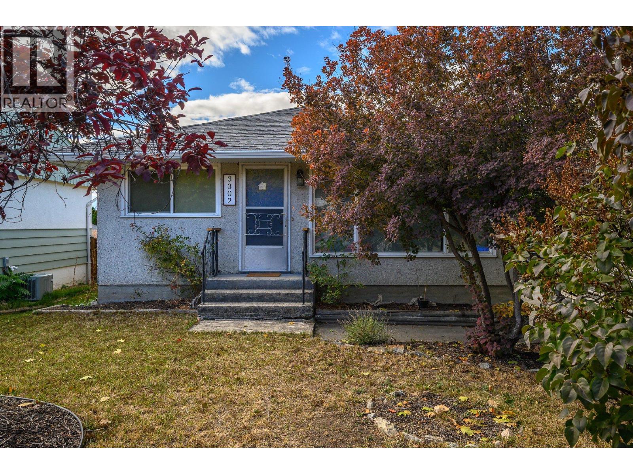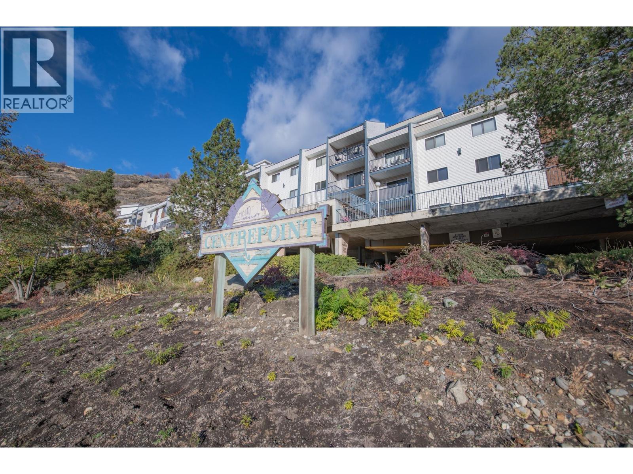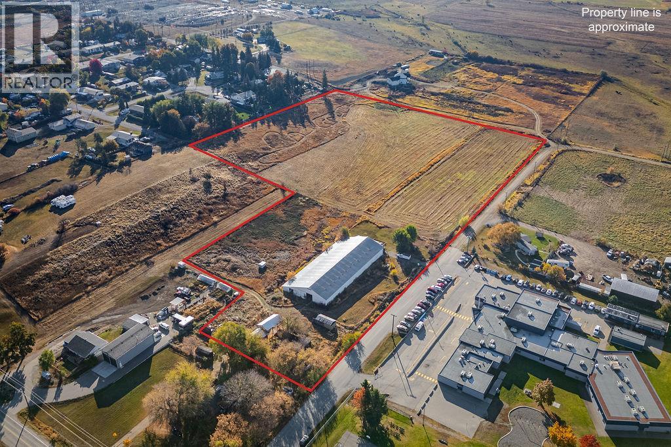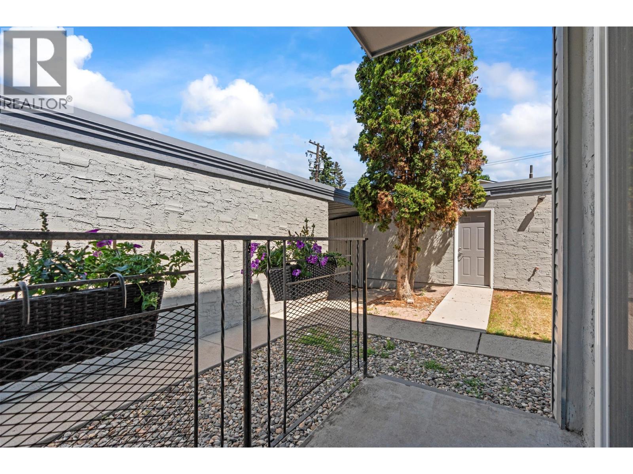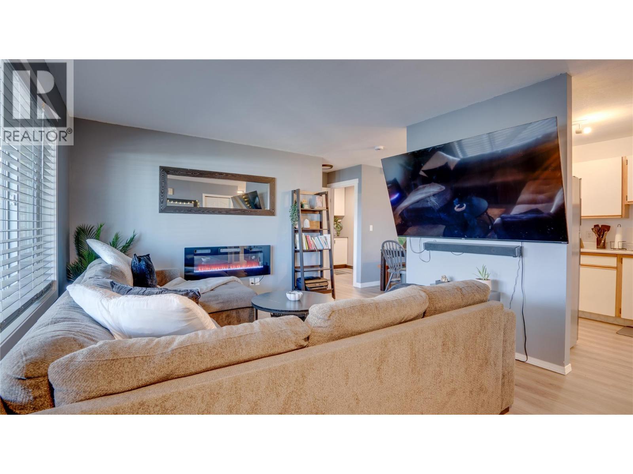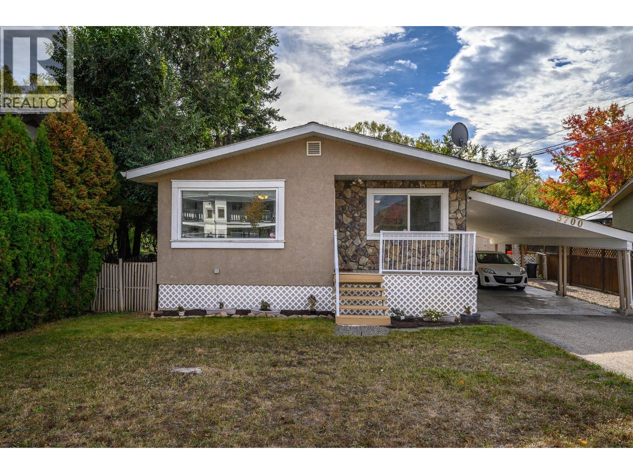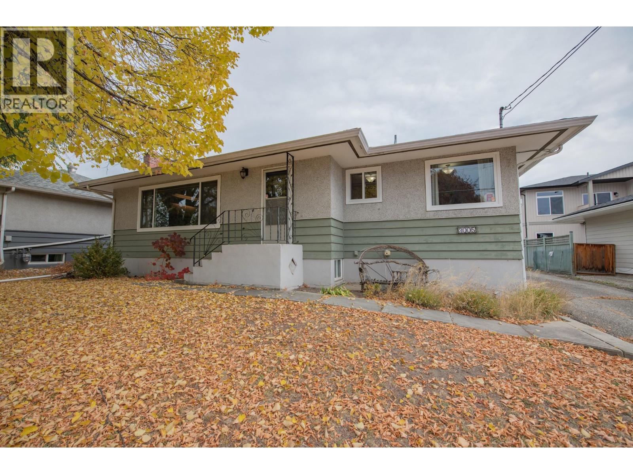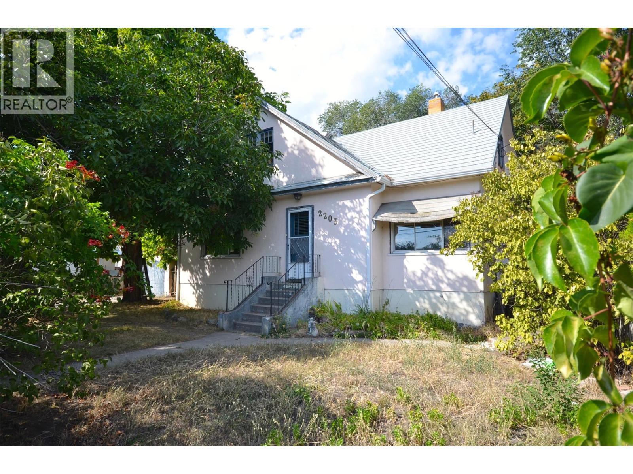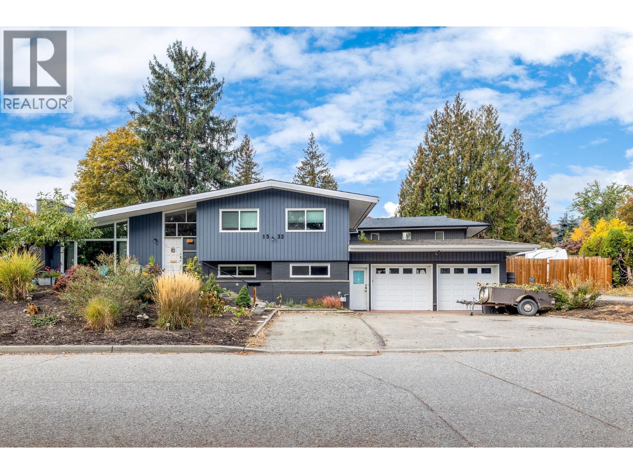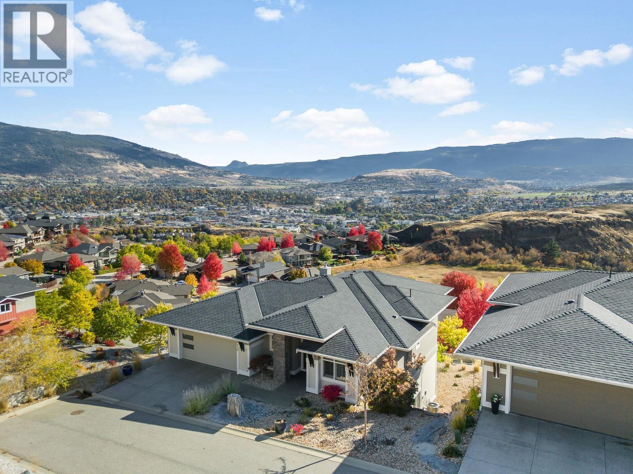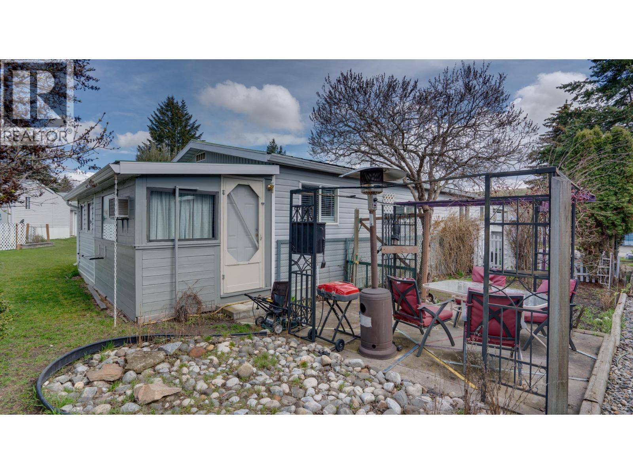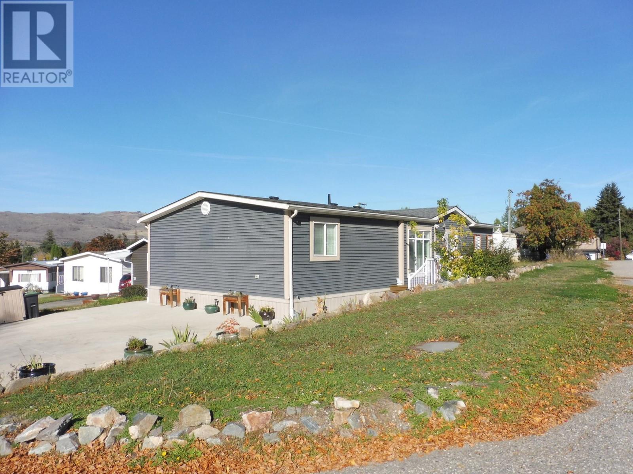
Highlights
Description
- Home value ($/Sqft)$259/Sqft
- Time on Houseful151 days
- Property typeSingle family
- Neighbourhood
- Median school Score
- Year built2016
- Mortgage payment
You’ll fall in love with this well-maintained, spacious 3-bedroom, 2 full bathroom double-wide manufactured home built by SRI Homes. The open concept layout creates a seamless flow between the kitchen, dining, and living areas, offering a bright and inviting space filled with natural light from large windows throughout. The king-sized primary suite is located at one end of the home and features a generous walk-through closet and a full private ensuite. At the opposite end, you’ll find two more bedrooms and another full bathroom—perfect for guests, hobbies, or a home office. Situated in the sought-after Vernon Mobile Home Park, a 55+ adult community, this home offers peace, comfort, and convenience. It’s close to shopping, medical services, and restaurants, and there’s a nearby bus stop on 43 Avenue for easy access to transit. This is a must-see home in a fantastic location—don’t miss your chance to view it in person. Book your private showing today! (id:55581)
Home overview
- Cooling Central air conditioning
- Heat type See remarks
- Sewer/ septic Municipal sewage system
- # total stories 1
- Roof Unknown
- # parking spaces 3
- # full baths 2
- # total bathrooms 2.0
- # of above grade bedrooms 3
- Flooring Laminate
- Community features Seniors oriented
- Subdivision Harwood
- Zoning description Unknown
- Lot size (acres) 0.0
- Building size 1352
- Listing # 10349897
- Property sub type Single family residence
- Status Active
- Other 2.083m X 3.073m
Level: Main - Dining room 2.769m X 3.962m
Level: Main - Kitchen 4.267m X 4.089m
Level: Main - Living room 3.861m X 5.004m
Level: Main - Ensuite bathroom (# of pieces - 4) 2.362m X 2.591m
Level: Main - Primary bedroom 4.14m X 2.997m
Level: Main - Bathroom (# of pieces - 4) 1.422m X 2.692m
Level: Main - Bedroom 3.226m X 2.921m
Level: Main - Bedroom 3.023m X 3.124m
Level: Main - Laundry 1.93m X 3.277m
Level: Main
- Listing source url Https://www.realtor.ca/real-estate/28387347/1600-43-avenue-unit-25-vernon-harwood
- Listing type identifier Idx

$-328
/ Month

