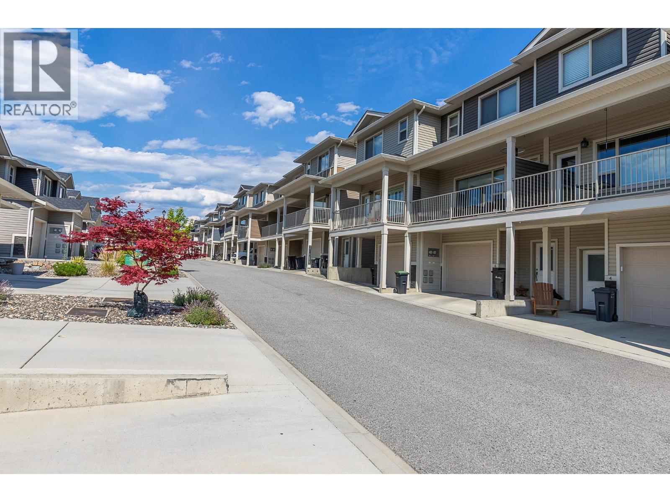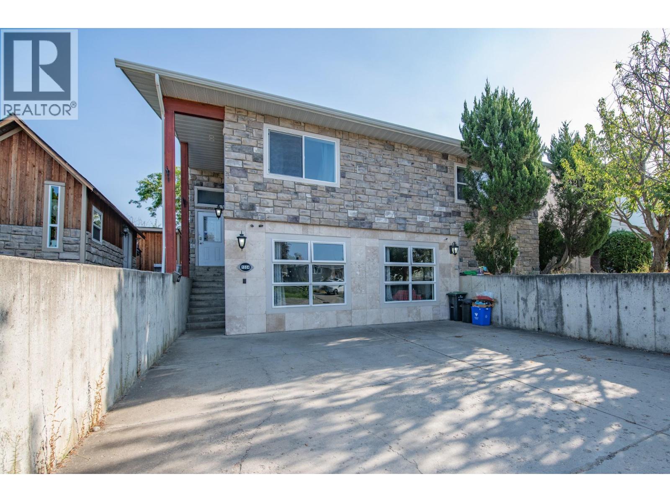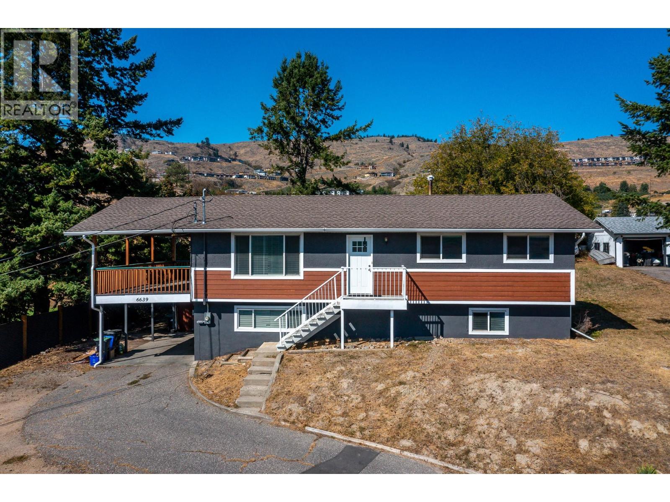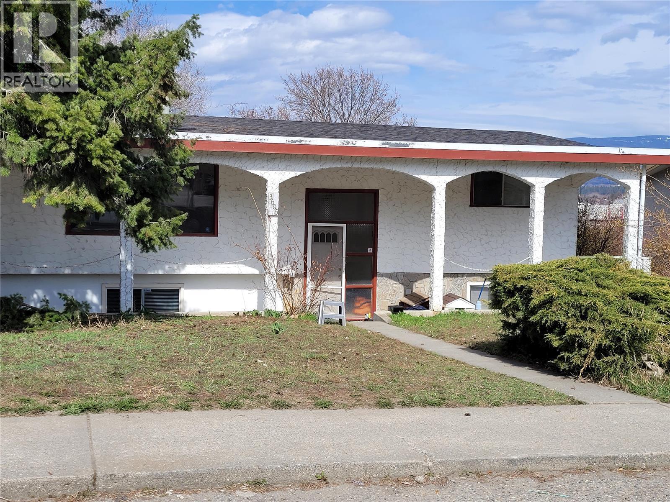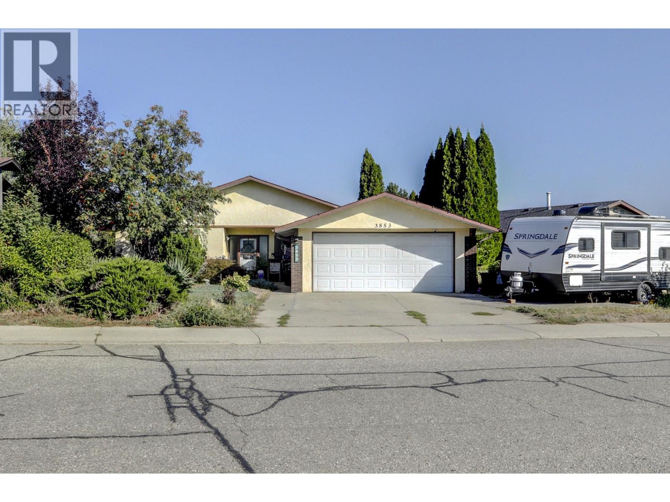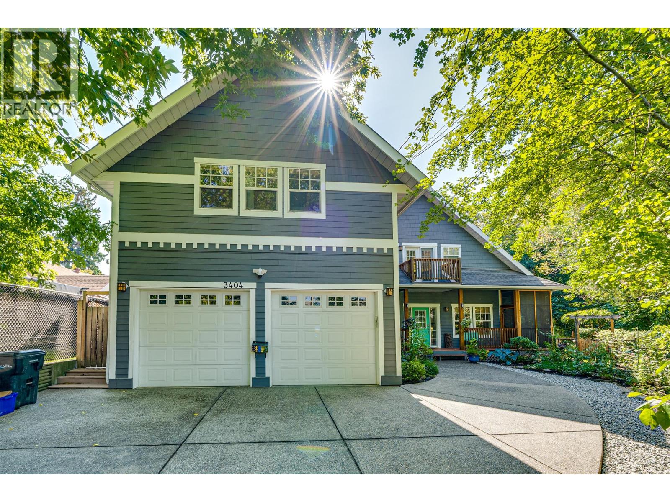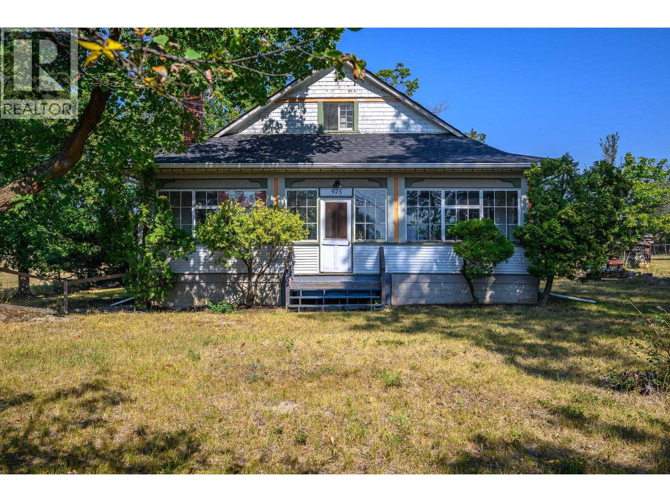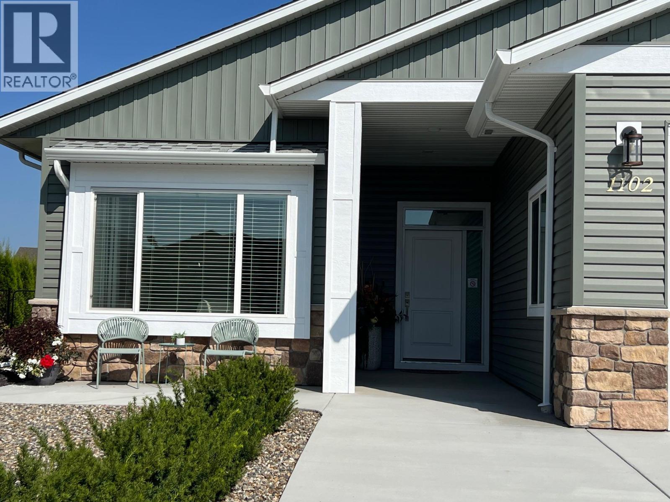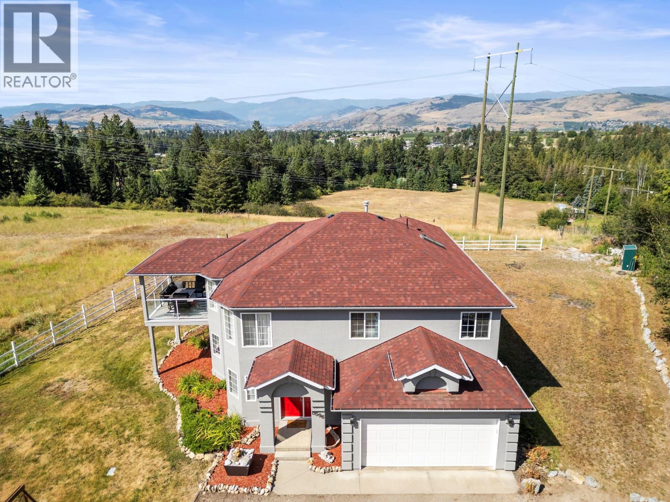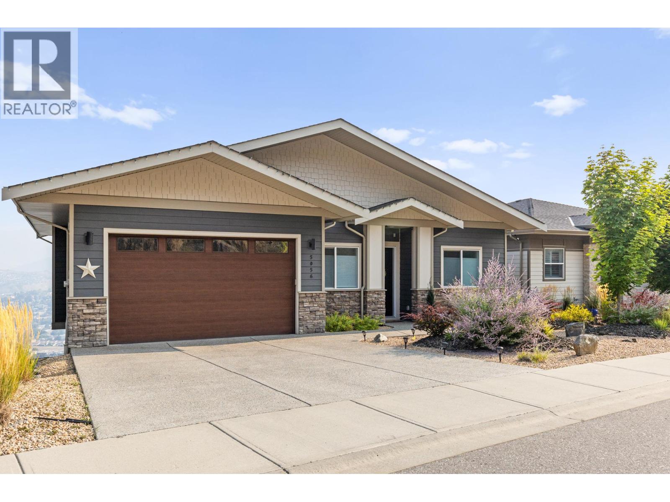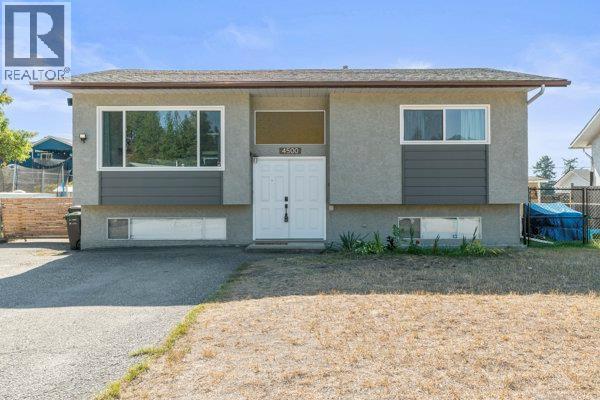
Highlights
Description
- Home value ($/Sqft)$358/Sqft
- Time on Housefulnew 2 hours
- Property typeSingle family
- Neighbourhood
- Median school Score
- Lot size6,098 Sqft
- Year built1975
- Mortgage payment
This 4-bedroom, 2-bathroom gem is the perfect fit for a first-time home buyer or a savvy investor. Nestled in a central location, you'll love the convenience of being close to everything you need while still enjoying a welcoming neighborhood feel. The heart of the homes shines with a beautifully renovated kitchen (2021), making it the perfect space to gather, cook, and connect. With plenty of room for family, guests, or even a home office, this property offers flexibility and comfort for every stage of life. Whether you're starting your journey into home ownership or adding to your portfolio, this home is ready to welcome you. Other updates and ages include- Washer /Dryer 2024 A/C 2021 New lower deck- Summer 2025 All measurements are approximate and should be verified by the Buyer if deemed important. (id:63267)
Home overview
- Cooling Central air conditioning
- Heat type Forced air, see remarks
- Sewer/ septic Municipal sewage system
- # total stories 2
- Roof Unknown
- Has garage (y/n) Yes
- # full baths 2
- # total bathrooms 2.0
- # of above grade bedrooms 4
- Subdivision Harwood
- Zoning description Unknown
- Lot dimensions 0.14
- Lot size (acres) 0.14
- Building size 1884
- Listing # 10363148
- Property sub type Single family residence
- Status Active
- Workshop 3.353m X 2.438m
Level: Basement - Bedroom 3.658m X 2.743m
Level: Basement - Laundry 3.353m X 2.438m
Level: Basement - Full bathroom Measurements not available
Level: Basement - Bedroom 3.962m X 3.048m
Level: Basement - Living room 5.182m X 3.962m
Level: Main - Bedroom 3.962m X 3.353m
Level: Main - Dining room 3.353m X 2.743m
Level: Main - Kitchen 3.048m X 2.743m
Level: Main - Primary bedroom 3.962m X 4.267m
Level: Main - Full bathroom Measurements not available
Level: Main
- Listing source url Https://www.realtor.ca/real-estate/28884940/4500-17-street-vernon-harwood
- Listing type identifier Idx

$-1,800
/ Month

