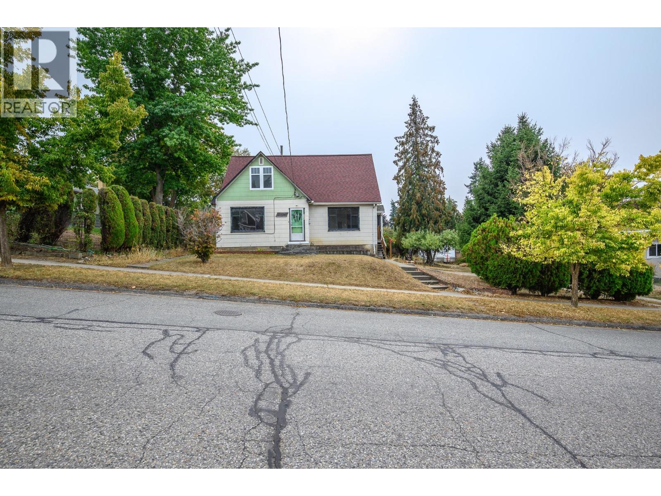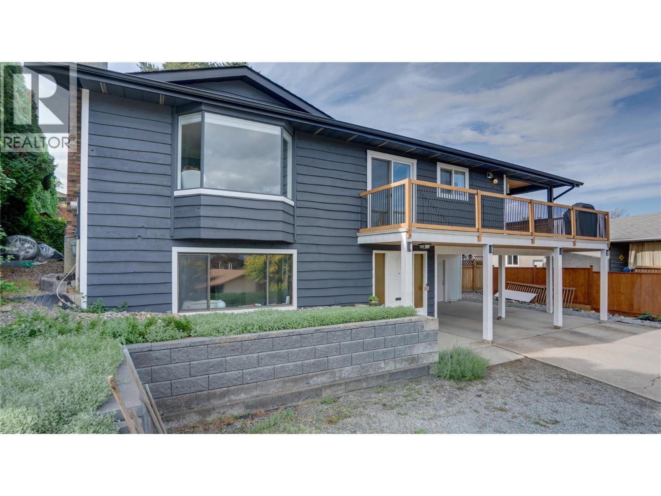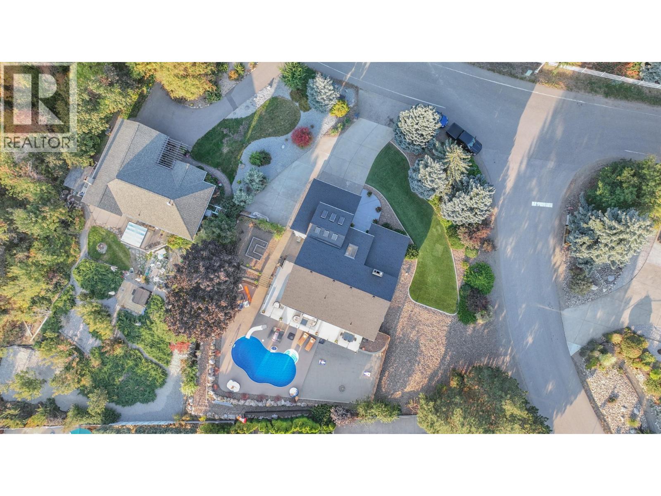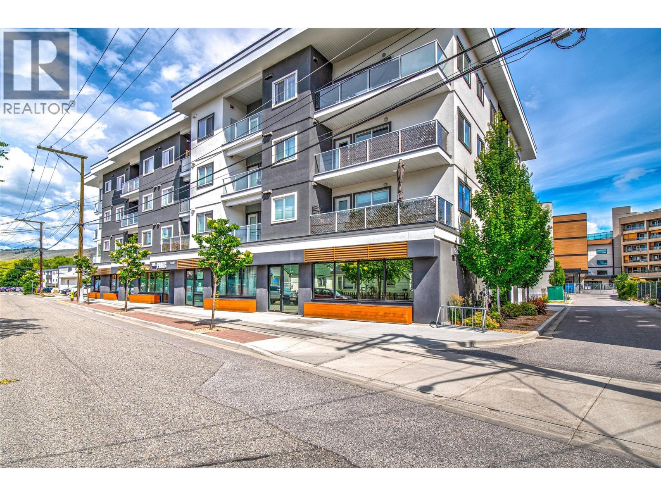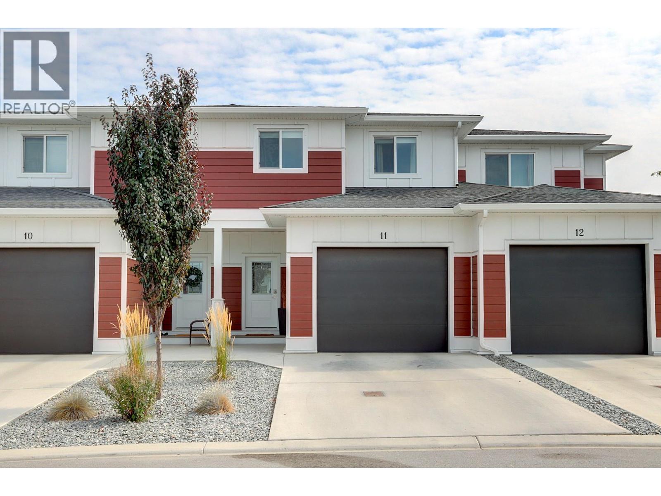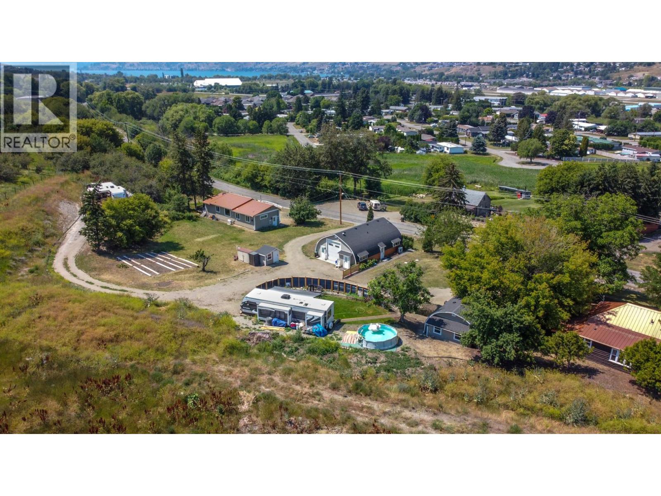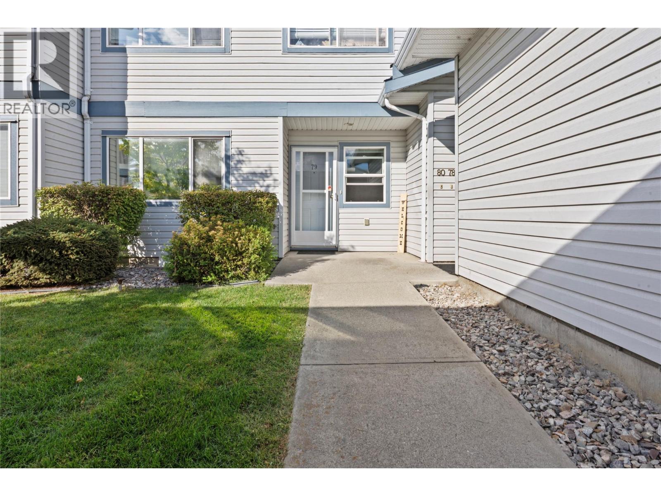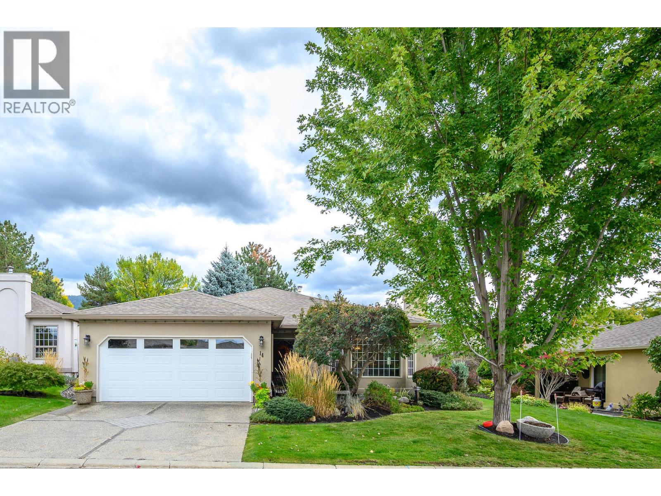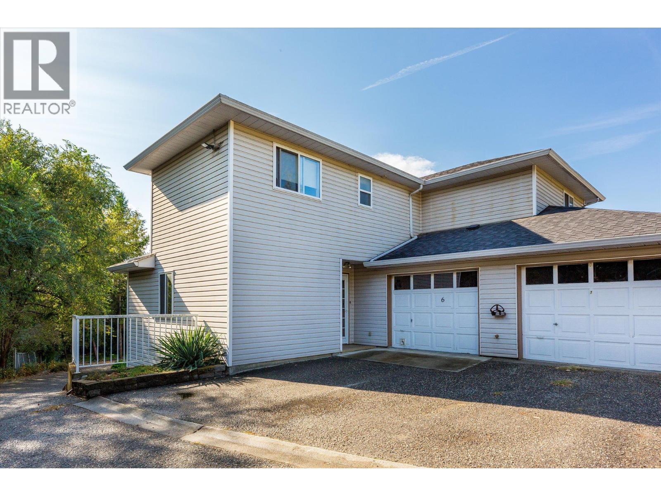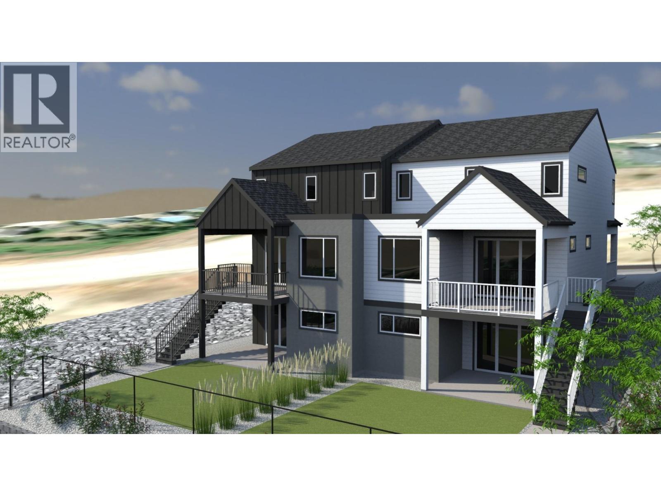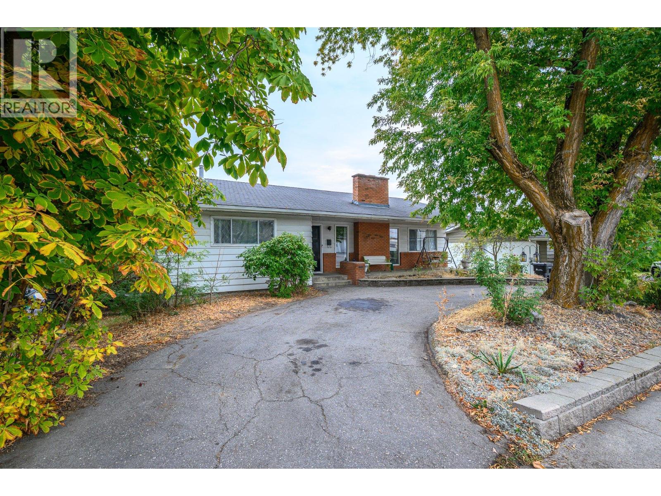
Highlights
Description
- Home value ($/Sqft)$225/Sqft
- Time on Housefulnew 36 hours
- Property typeSingle family
- StyleRanch
- Neighbourhood
- Median school Score
- Lot size9,148 Sqft
- Year built1975
- Mortgage payment
Charming Family Home in Prime Location – Endless Potential! If you're searching for a home in a highly desirable neighborhood brimming with opportunity, your search ends here! This spacious family home sits on a generous 0.21-acre lot and offers 4 bedrooms and 3 bathrooms, providing ample space for growing families or savvy investors. Located just steps from the new wading pool, East Hill Crossing Café and within walking distance to Silver Star Elementary and Vernon Secondary School (VSS), convenience truly meets community living. This property offers alley access and is easily suite-able, making it a fantastic candidate for revitalization or income potential. Don’t miss the chance to breathe new life into this well-located gem! (id:63267)
Home overview
- Cooling Central air conditioning
- Heat type Forced air, see remarks
- Sewer/ septic Municipal sewage system
- # total stories 2
- Roof Unknown
- # parking spaces 3
- # full baths 2
- # half baths 1
- # total bathrooms 3.0
- # of above grade bedrooms 4
- Flooring Carpeted, linoleum
- Has fireplace (y/n) Yes
- Subdivision East hill
- Zoning description Unknown
- Directions 2150561
- Lot desc Landscaped
- Lot dimensions 0.21
- Lot size (acres) 0.21
- Building size 2662
- Listing # 10364533
- Property sub type Single family residence
- Status Active
- Bathroom (# of pieces - 3) 1.93m X 2.819m
Level: Basement - Bedroom 3.607m X 3.581m
Level: Basement - Recreational room 7.01m X 8.611m
Level: Basement - Laundry 4.064m X 3.708m
Level: Basement - Bedroom 2.819m X 3.581m
Level: Basement - Library 3.15m X 3.099m
Level: Main - Bathroom (# of pieces - 4) 3.124m X 1.778m
Level: Main - Bedroom 4.191m X 3.327m
Level: Main - Primary bedroom 4.191m X 3.556m
Level: Main - Kitchen 3.658m X 4.115m
Level: Main - Living room 6.807m X 5.74m
Level: Main - Ensuite bathroom (# of pieces - 2) 1.702m X 1.219m
Level: Main - Dining room 3.327m X 6.248m
Level: Main
- Listing source url Https://www.realtor.ca/real-estate/28942804/2505-18-street-vernon-east-hill
- Listing type identifier Idx

$-1,600
/ Month

