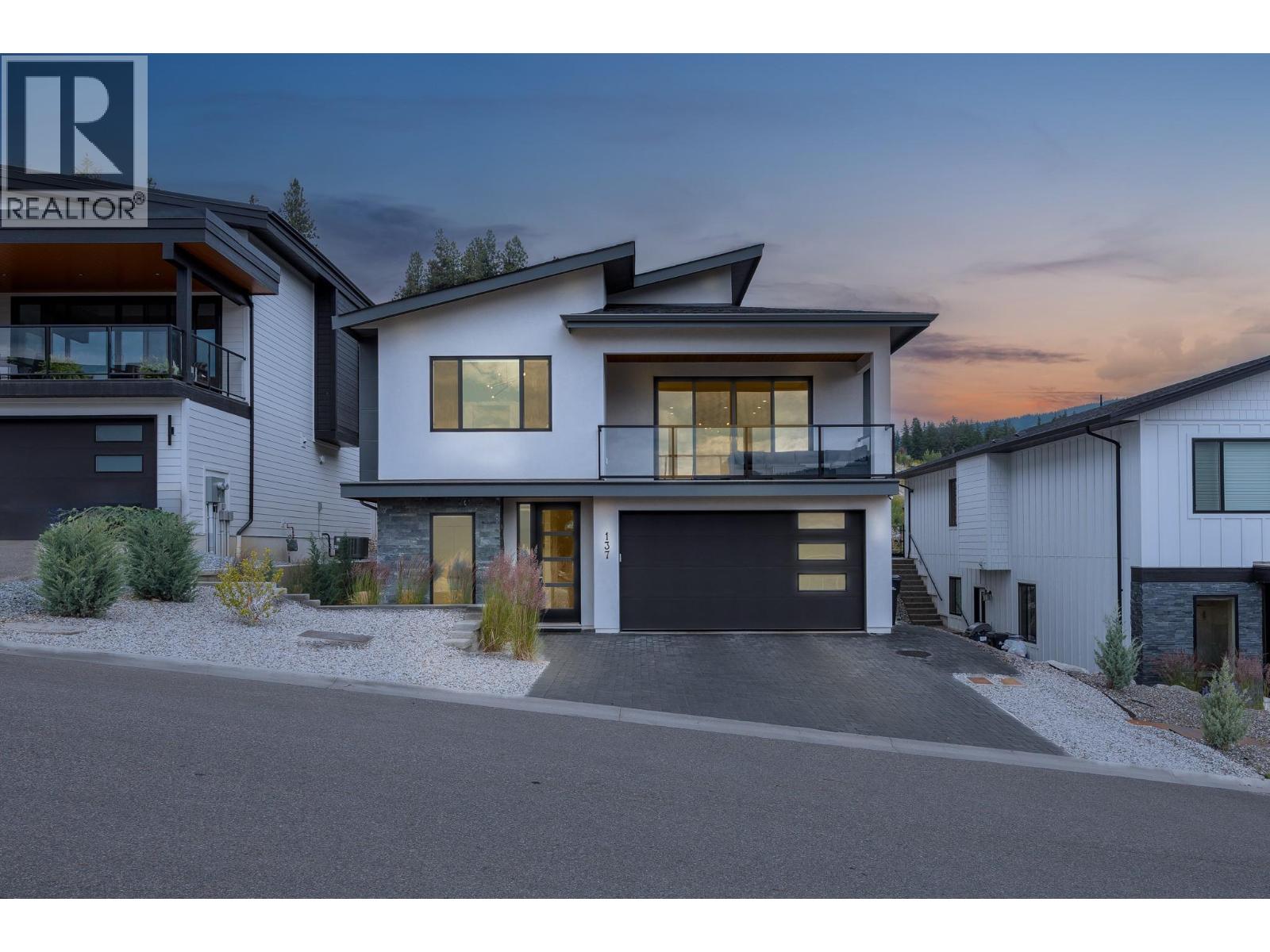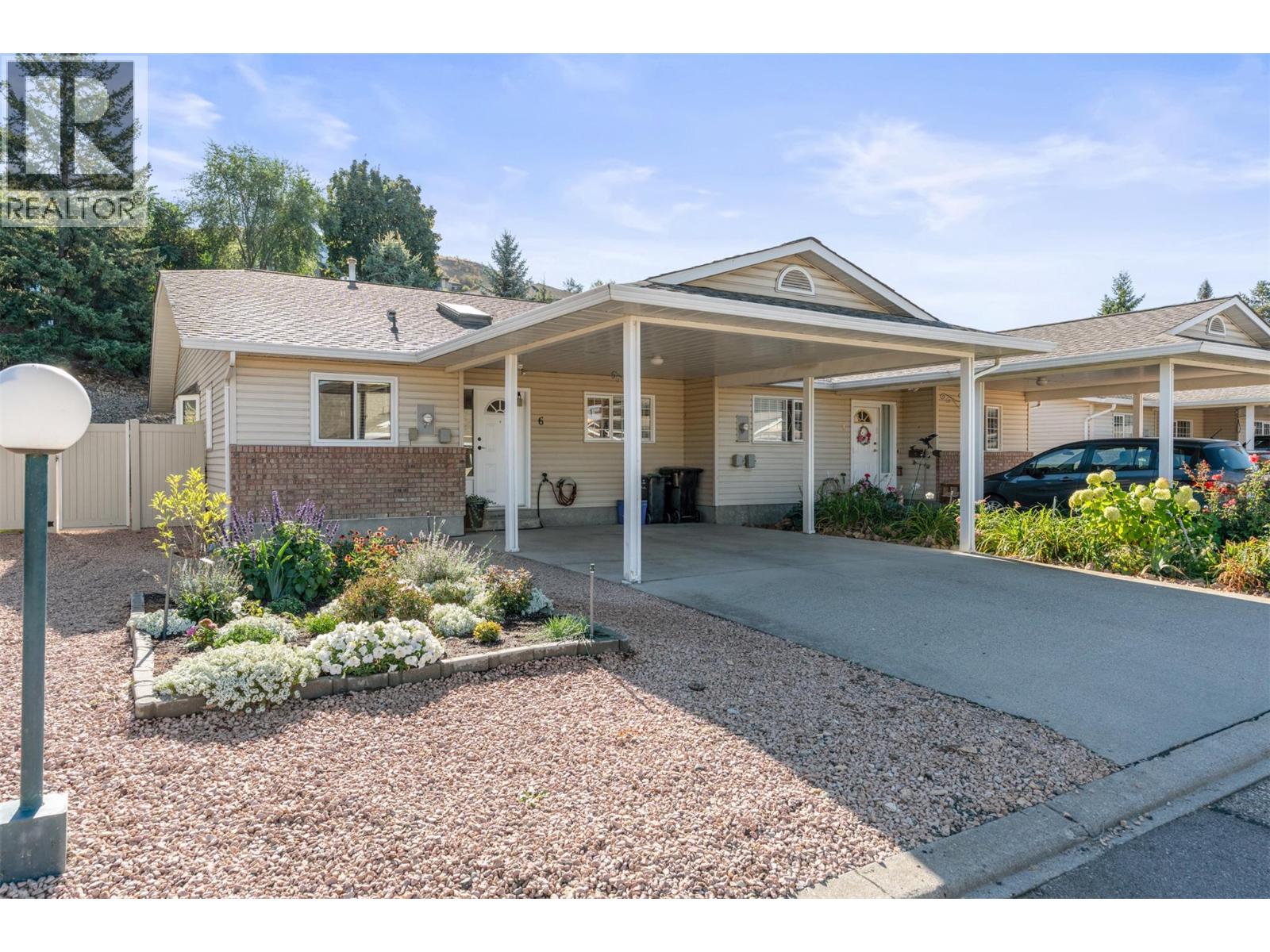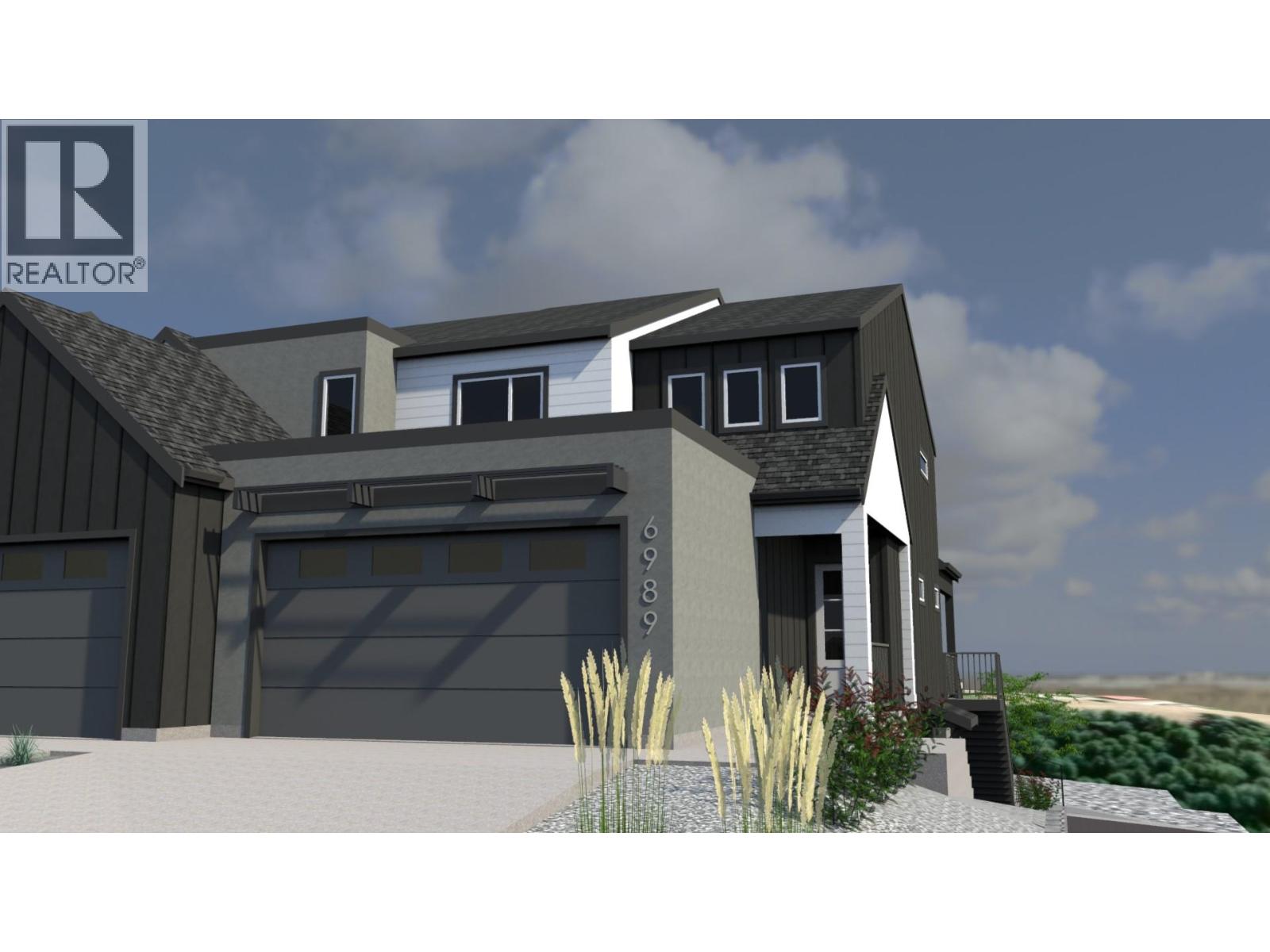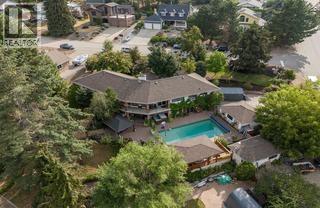- Houseful
- BC
- Vernon
- North Vernon
- 1801 53 Avenue Unit 16
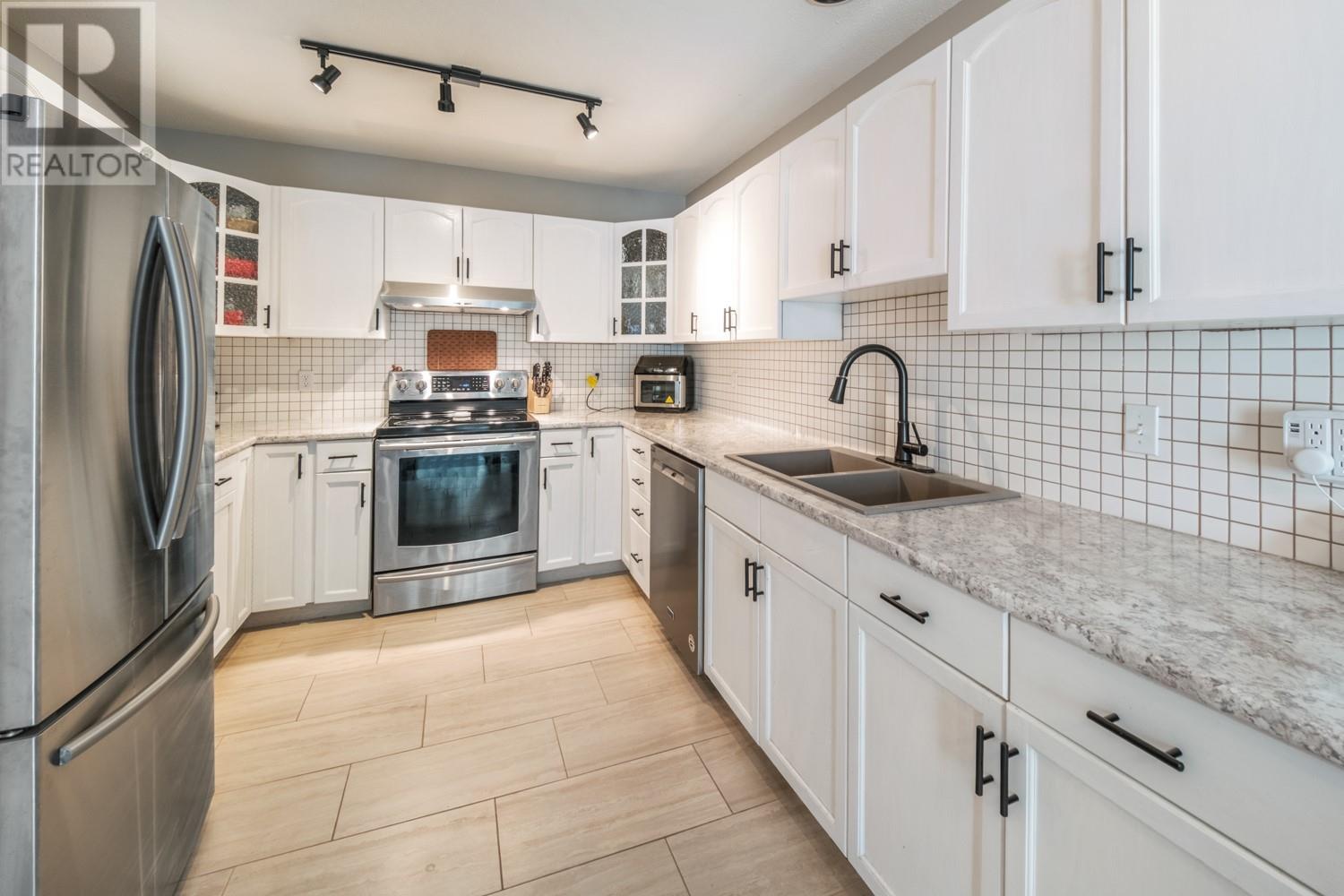
1801 53 Avenue Unit 16
1801 53 Avenue Unit 16
Highlights
Description
- Home value ($/Sqft)$376/Sqft
- Time on Houseful119 days
- Property typeSingle family
- StyleOther
- Neighbourhood
- Median school Score
- Year built1994
- Garage spaces1
- Mortgage payment
Welcome to this bright and inviting 3-bedroom, 2.5-bathroom home located in the desirable Heron Glen community of Harwood. Just steps away from shopping, restaurants and direct access to the BX Creek Trail; not to mention the community park/playground isdirectly across the street. This home offers the perfect blend of convenience, comfort and community. Inside, enjoy an abundance of natural light throughout the open and functional layout—ideal for both daily living and entertaining. The home also features a cozy patio and garden space, perfect for relaxing evenings or weekend gatherings. A single-car attached garage provides added convenience and storage. Located within walking distance to groceries and everyday essentials, this home is ideal for young families or downsizers seeking a peaceful well-connected neighbourhood. Plus, enjoy easy access to Silver Star Mountain Resort, making it perfect for ski and outdoor enthusiasts who want adventure just a short drive away. Don’t miss your chance to own a home in one of Harwood’s most sought-after communities! (id:63267)
Home overview
- Cooling Central air conditioning
- Heat type Forced air, see remarks
- Sewer/ septic Municipal sewage system
- # total stories 2
- Roof Unknown
- # garage spaces 1
- # parking spaces 1
- Has garage (y/n) Yes
- # full baths 2
- # half baths 1
- # total bathrooms 3.0
- # of above grade bedrooms 3
- Community features Family oriented, pets allowed, pet restrictions, pets allowed with restrictions
- Subdivision Harwood
- Zoning description Unknown
- Lot desc Landscaped
- Lot size (acres) 0.0
- Building size 1464
- Listing # 10352846
- Property sub type Single family residence
- Status Active
- Bedroom 2.794m X 3.556m
Level: 2nd - Primary bedroom 3.937m X 3.429m
Level: 2nd - Full ensuite bathroom 2.388m X 1.473m
Level: 2nd - Bedroom 2.845m X 3.556m
Level: 2nd - Full bathroom 1.397m X 2.489m
Level: 2nd - Kitchen 3.708m X 2.946m
Level: Main - Partial bathroom 1.651m X 1.6m
Level: Main - Utility 1.651m X 2.337m
Level: Main - Foyer 1.372m X 2.083m
Level: Main - Dining nook 3.302m X 2.997m
Level: Main - Dining room 2.692m X 2.692m
Level: Main - Laundry 2.388m X 4.039m
Level: Main - Living room 3.632m X 4.851m
Level: Main
- Listing source url Https://www.realtor.ca/real-estate/28510461/1801-53-avenue-unit-16-vernon-harwood
- Listing type identifier Idx

$-1,158
/ Month







