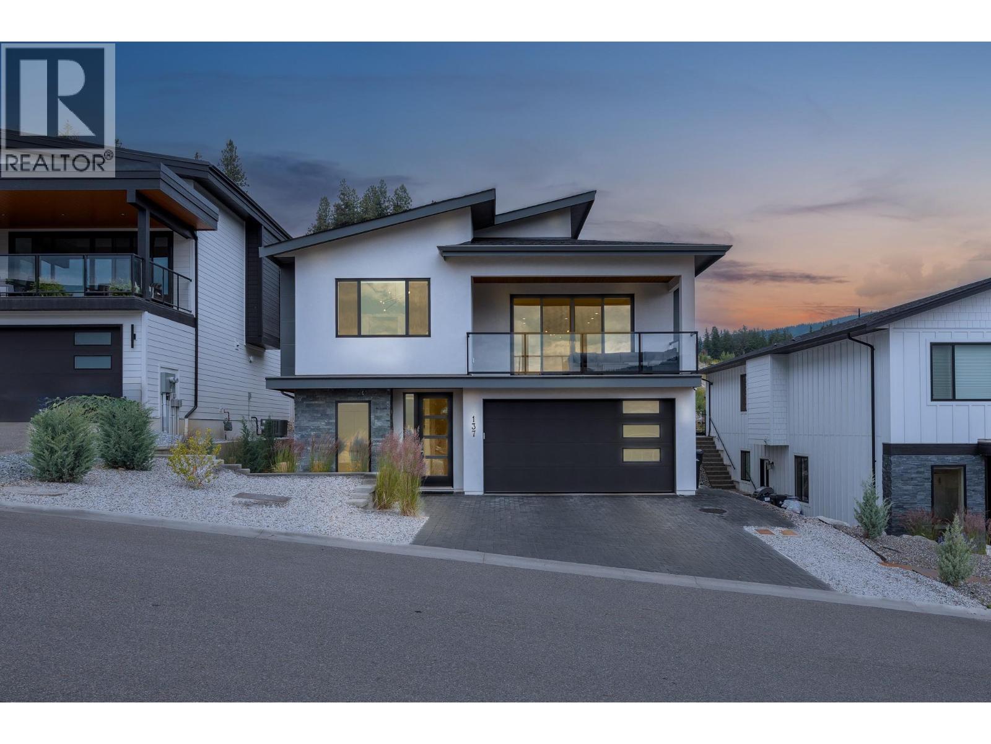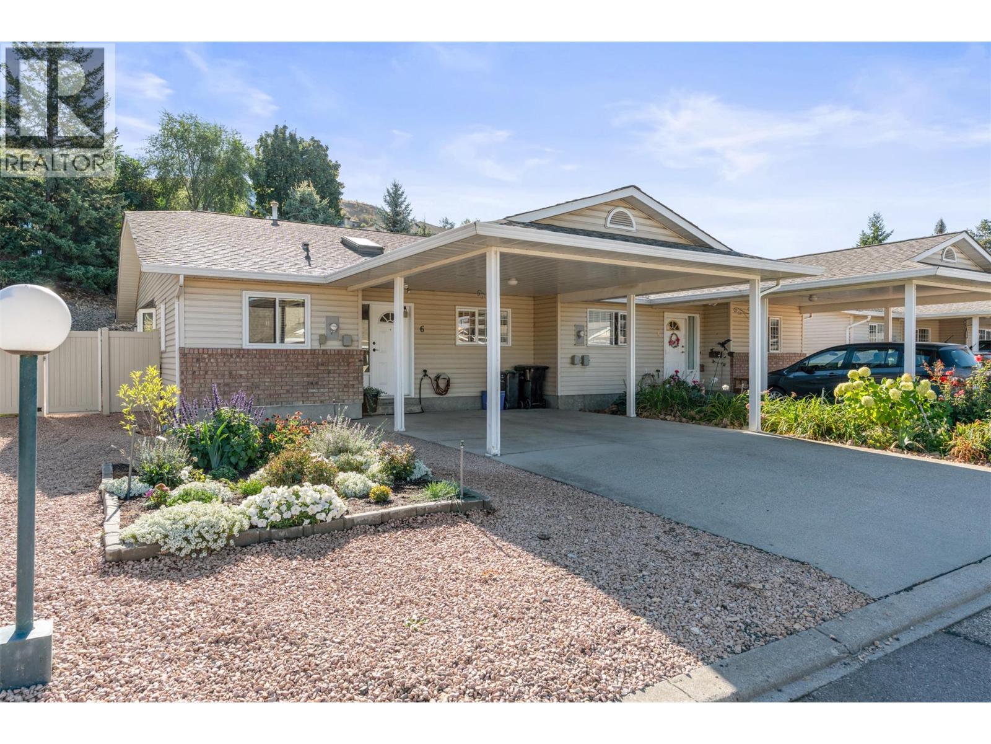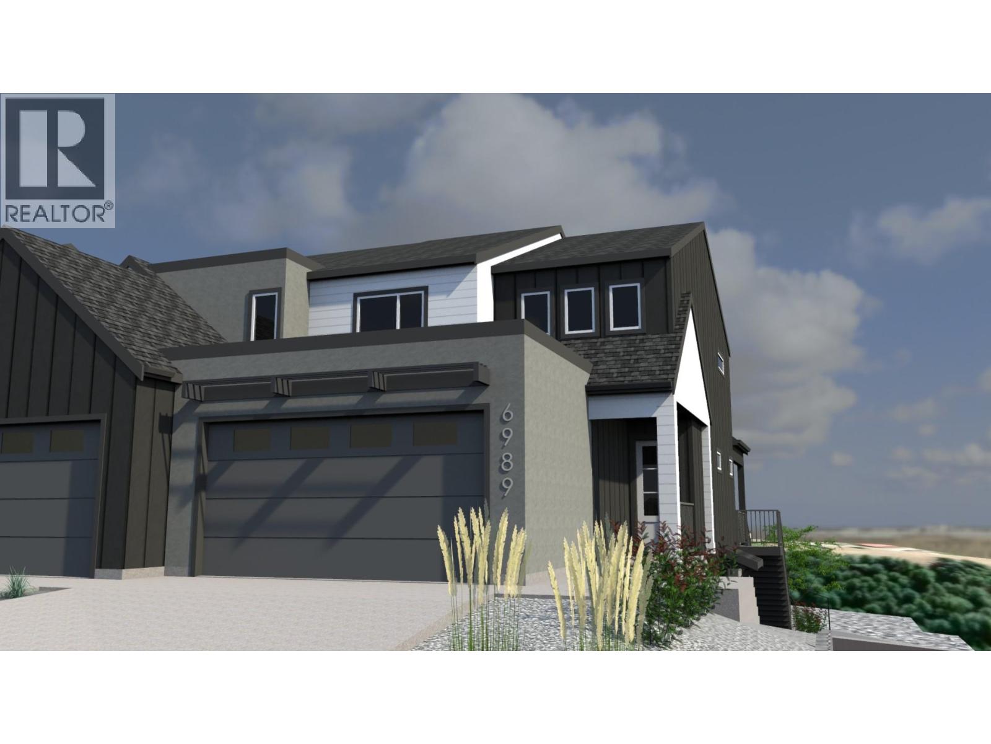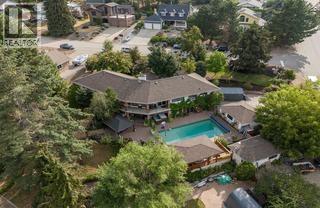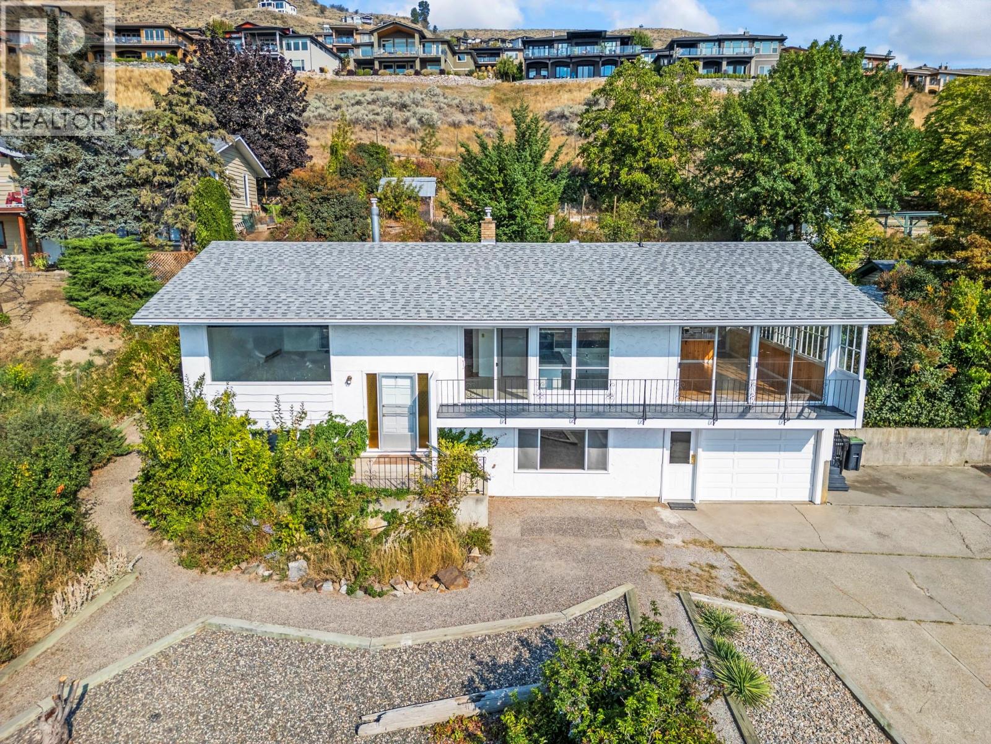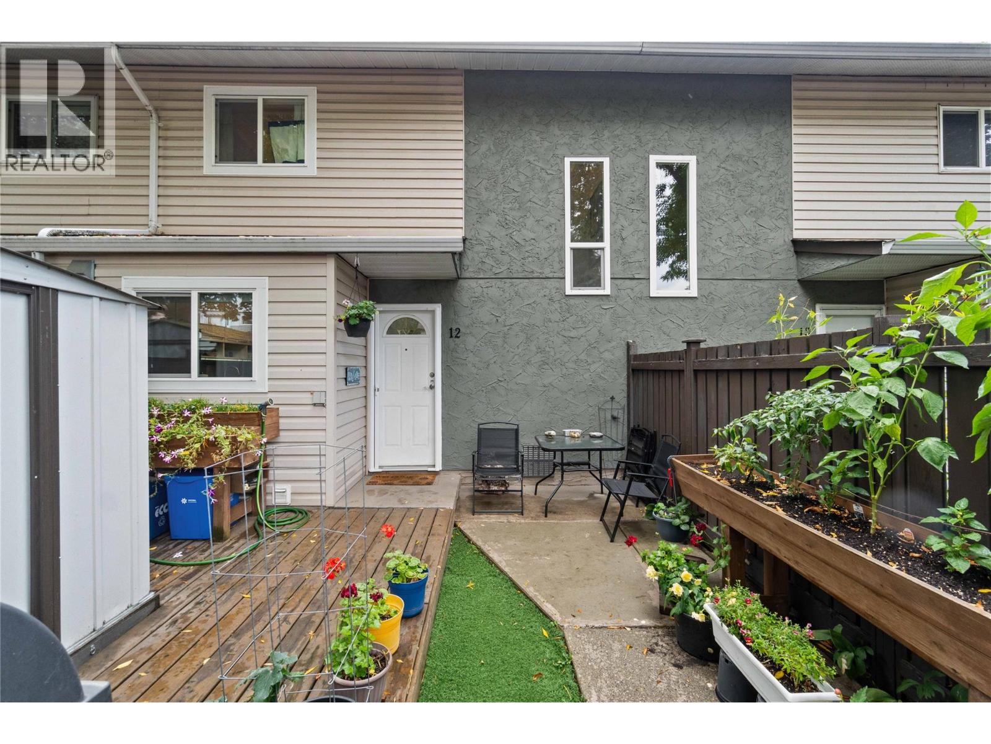
1809 40 Avenue Unit 12
1809 40 Avenue Unit 12
Highlights
Description
- Home value ($/Sqft)$381/Sqft
- Time on Houseful19 days
- Property typeSingle family
- Neighbourhood
- Median school Score
- Year built1976
- Mortgage payment
Beautifully updated 3-bed, 2-bath townhouse in Vernon’s Harwood neighbourhood! Located in a quiet, family-friendly complex at Pleasant Valley Village, this move-in ready home features newer flooring, refreshed kitchen and baths, private patio, and a full crawl space for all your storage needs. Option for additional outdoor storage with strata approval. Exterior upgrades include newer windows, patio doors, and roof. Step out to a park-like shared green space—great for kids—and just around the corner from Girouard Park. Walk to Harwood Elementary and W.L. Seaton Secondary School. Central location close to shopping, transit, and amenities. No rental restrictions, on the bus route, and pet-friendly: 2 dogs or 2 indoor cats allowed (max 16"" at shoulder). Ideal for families, first-time buyers, or investors. Book your showing today! (id:63267)
Home overview
- Cooling Wall unit
- Heat source Electric
- Sewer/ septic Municipal sewage system
- # total stories 2
- Roof Unknown
- # parking spaces 1
- # full baths 1
- # half baths 1
- # total bathrooms 2.0
- # of above grade bedrooms 3
- Flooring Carpeted, laminate, linoleum
- Community features Family oriented
- Subdivision Harwood
- Zoning description Unknown
- Lot desc Landscaped
- Lot size (acres) 0.0
- Building size 983
- Listing # 10364532
- Property sub type Single family residence
- Status Active
- Bedroom 2.769m X 2.667m
Level: 2nd - Primary bedroom 3.404m X 3.277m
Level: 2nd - Bedroom 2.311m X 3.404m
Level: 2nd - Bathroom (# of pieces - 4) 2.438m X 1.499m
Level: 2nd - Kitchen 2.565m X 3.175m
Level: Main - Storage 2.184m X 1.956m
Level: Main - Partial bathroom 2.438m X 2.261m
Level: Main - Living room 5.867m X 3.277m
Level: Main - Dining room 3.302m X 2.413m
Level: Main
- Listing source url Https://www.realtor.ca/real-estate/28936636/1809-40-avenue-unit-12-vernon-harwood
- Listing type identifier Idx

$-655
/ Month






