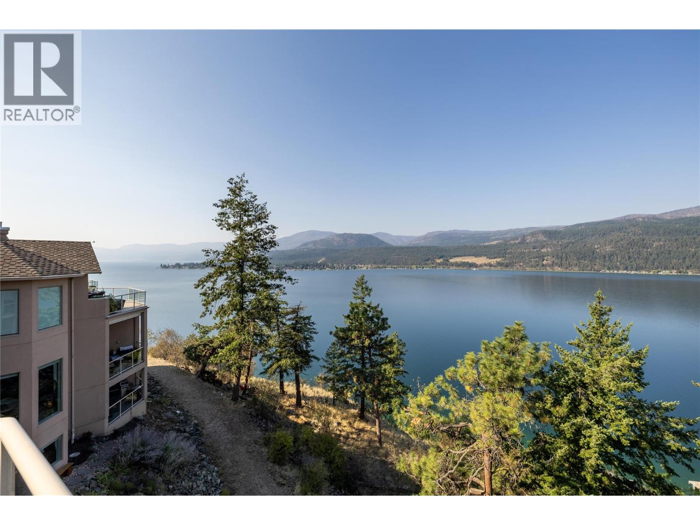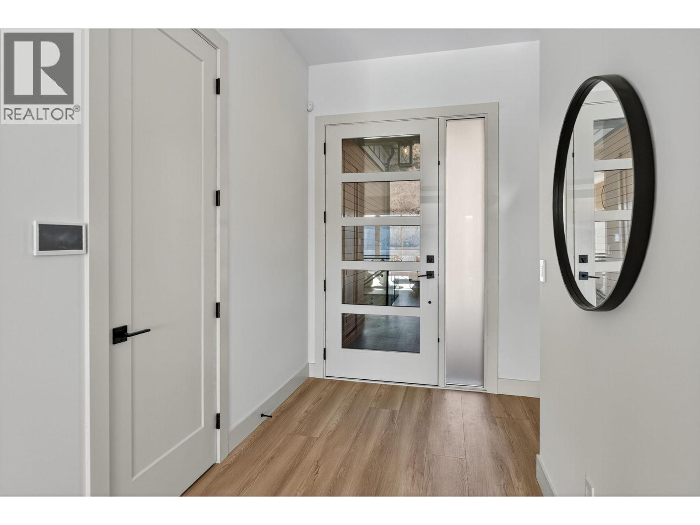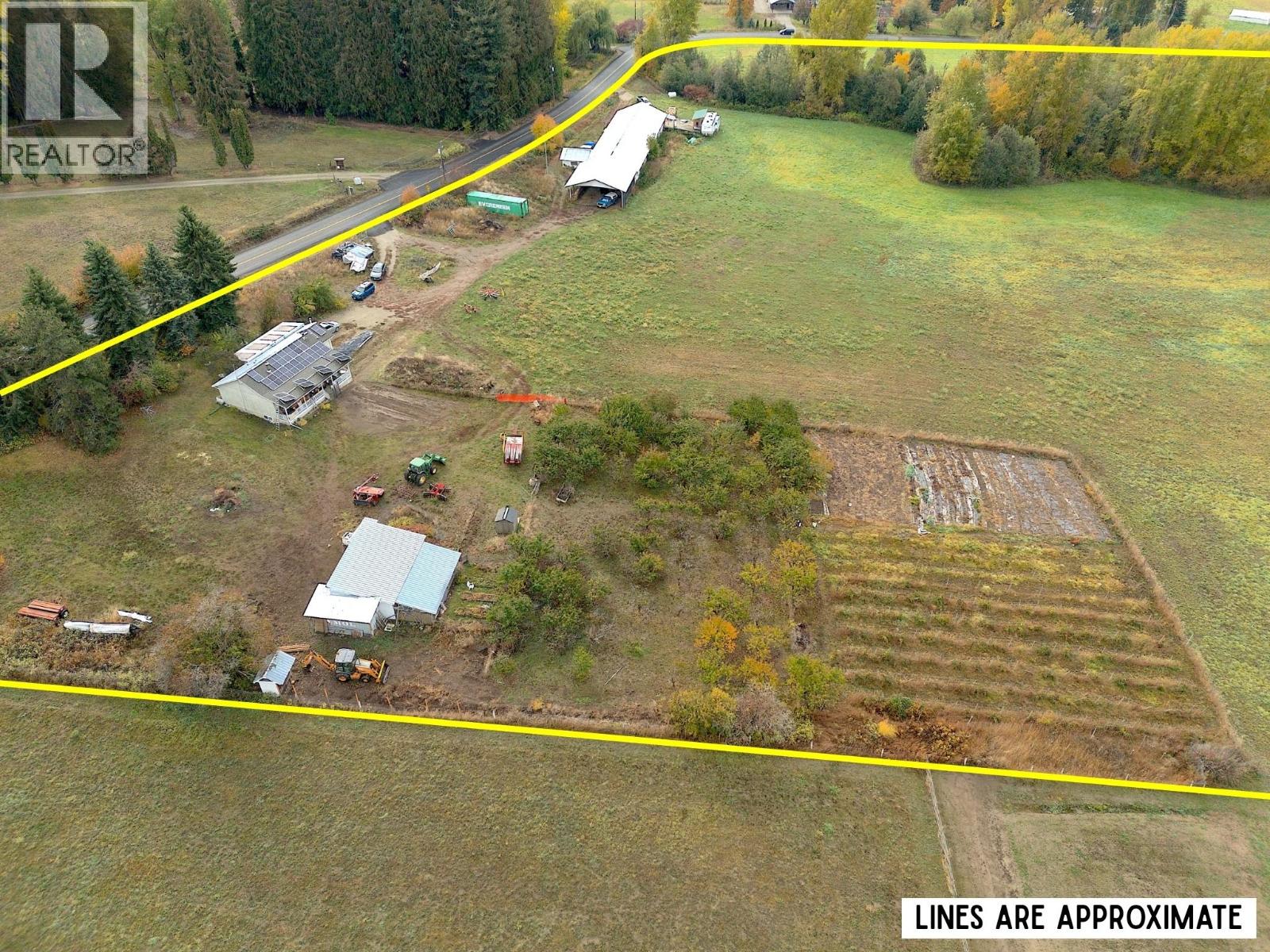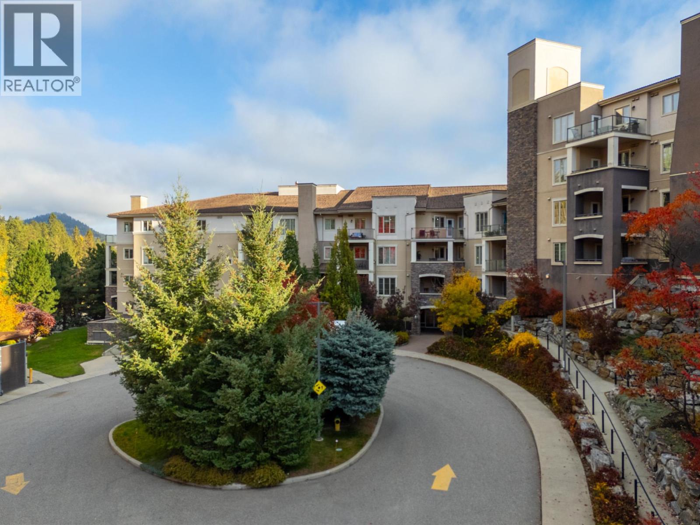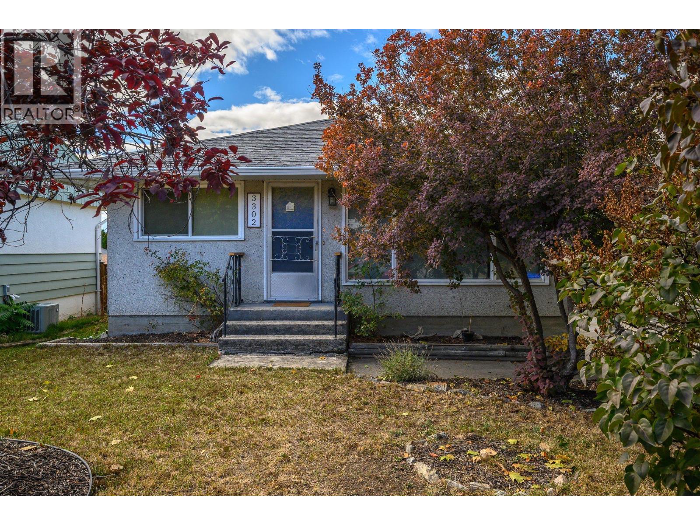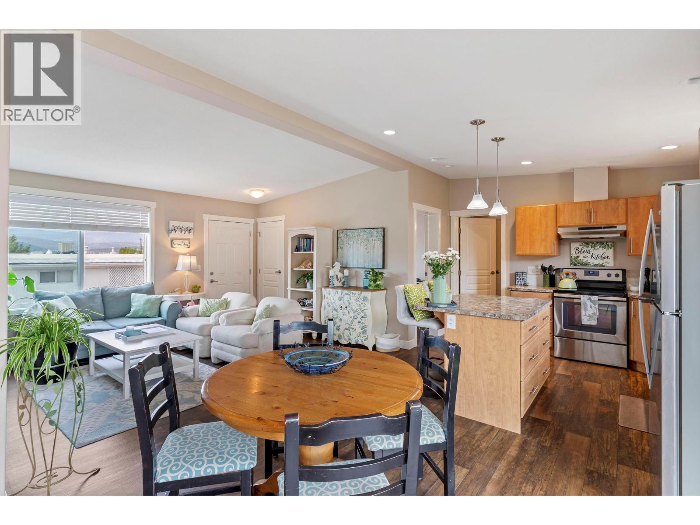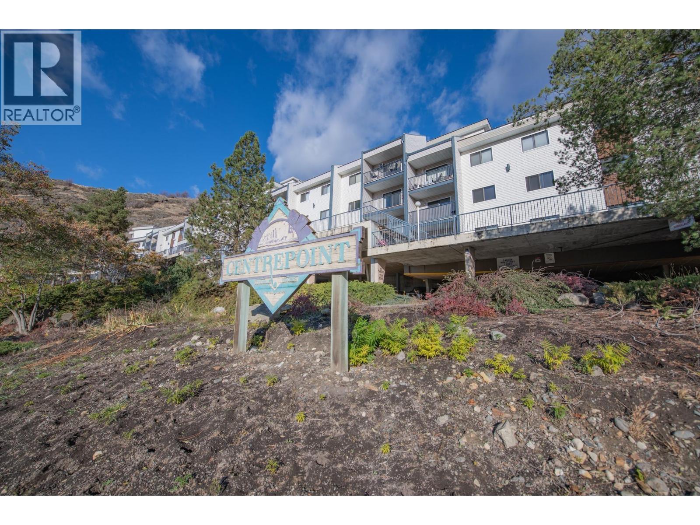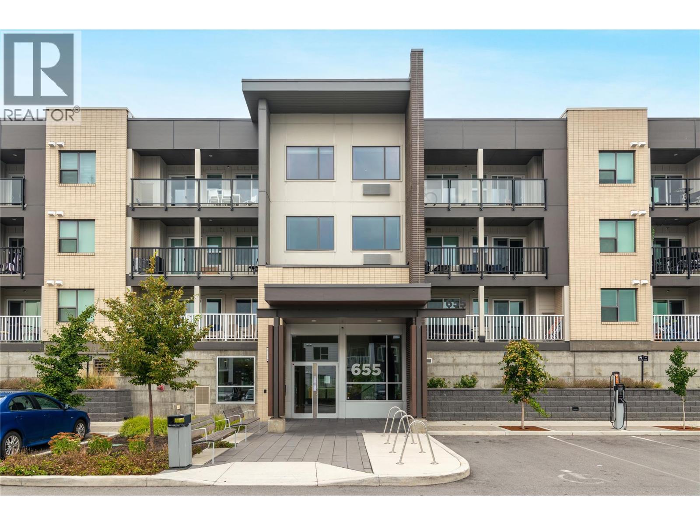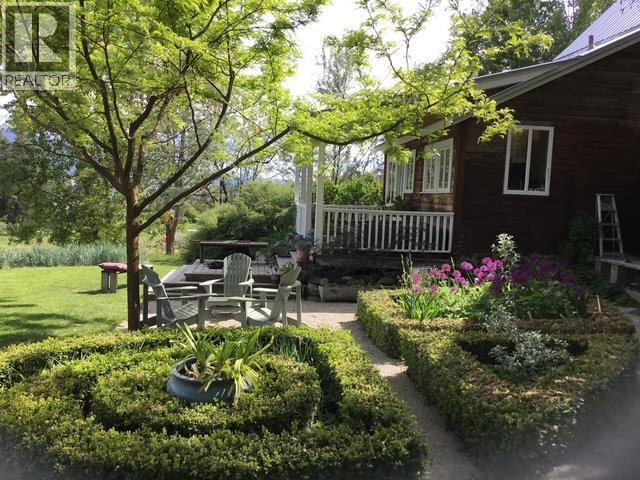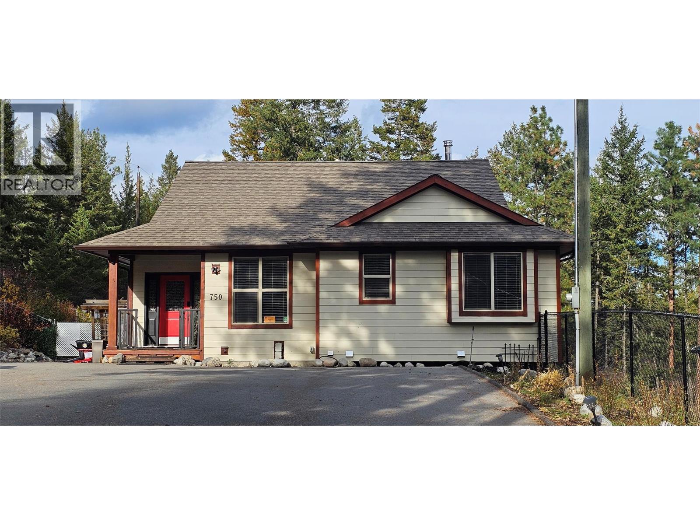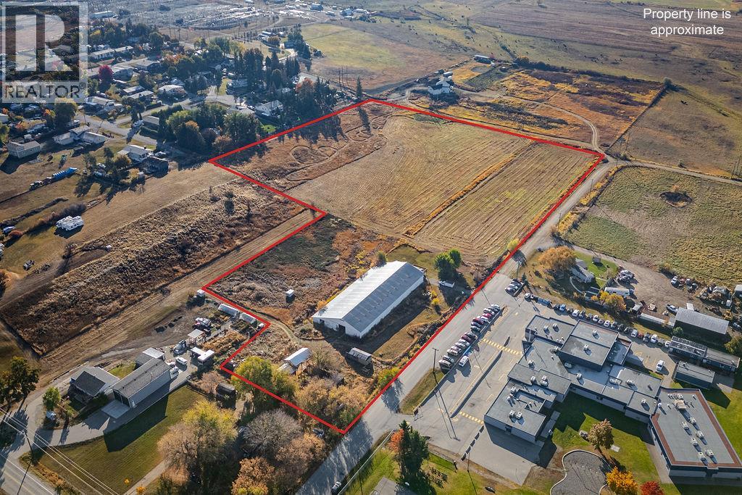
Highlights
This home is
87%
Time on Houseful
13 hours
Home features
Staycation ready
School rated
5.9/10
Vernon
-1.32%
Description
- Home value ($/Sqft)$559/Sqft
- Time on Housefulnew 13 hours
- Property typeSingle family
- StyleOther
- Neighbourhood
- Median school Score
- Lot size12.58 Acres
- Year built1975
- Mortgage payment
Incredible equestrian facility ready for a new opportunity, fresh life, and to be brought back to its former glory. 12.58 acres in the heart of South BX right across from Hillview Elementary and Pottery Rd. Incredible location for an equestrian facility to grow and thrive! Huge equestrian building that includes a 160 x 55 indoor riding arena, 11 stalls, tack room, shop etc... 2500 sq ft of living space attached on 2 levels with 2 bedrooms, 2 baths, and viewing space overlooking the arena as well as a huge concrete deck overlooking the fertile land. Lower level offers 2 huge rec rooms, a washroom and access to the alley ways and stalls in the arena. City water as well and a capped well that's not in use. (id:63267)
Home overview
Amenities / Utilities
- Heat source Electric
- Heat type Baseboard heaters
- Sewer/ septic Septic tank
Exterior
- # total stories 2
- Roof Unknown
- Has garage (y/n) Yes
Interior
- # half baths 3
- # total bathrooms 3.0
- # of above grade bedrooms 2
- Flooring Carpeted
Location
- Community features Rural setting
- Subdivision South bx
- View Mountain view, valley view, view (panoramic)
- Zoning description Unknown
Lot/ Land Details
- Lot desc Level
- Lot dimensions 12.58
Overview
- Lot size (acres) 12.58
- Building size 2506
- Listing # 10366793
- Property sub type Single family residence
- Status Active
Rooms Information
metric
- Recreational room 7.341m X 5.512m
Level: Basement - Utility 2.946m X 2.286m
Level: Basement - Bathroom (# of pieces - 2) 2.286m X 1.118m
Level: Basement - Utility 2.972m X 2.159m
Level: Basement - Recreational room 4.978m X 4.47m
Level: Basement - Dining room 4.699m X 3.353m
Level: Main - Ensuite bathroom (# of pieces - 1) 3.734m X 3.226m
Level: Main - Bedroom 3.048m X 2.667m
Level: Main - Bathroom (# of pieces - 2) 2.134m X 2.286m
Level: Main - Kitchen 4.597m X 2.388m
Level: Main - Primary bedroom 5.08m X 2.972m
Level: Main - Living room 6.071m X 5.715m
Level: Main
SOA_HOUSEKEEPING_ATTRS
- Listing source url Https://www.realtor.ca/real-estate/29035734/1823-francis-street-vernon-south-bx
- Listing type identifier Idx
The Home Overview listing data and Property Description above are provided by the Canadian Real Estate Association (CREA). All other information is provided by Houseful and its affiliates.

Lock your rate with RBC pre-approval
Mortgage rate is for illustrative purposes only. Please check RBC.com/mortgages for the current mortgage rates
$-3,733
/ Month25 Years fixed, 20% down payment, % interest
$
$
$
%
$
%

Schedule a viewing
No obligation or purchase necessary, cancel at any time
Nearby Homes
Real estate & homes for sale nearby

