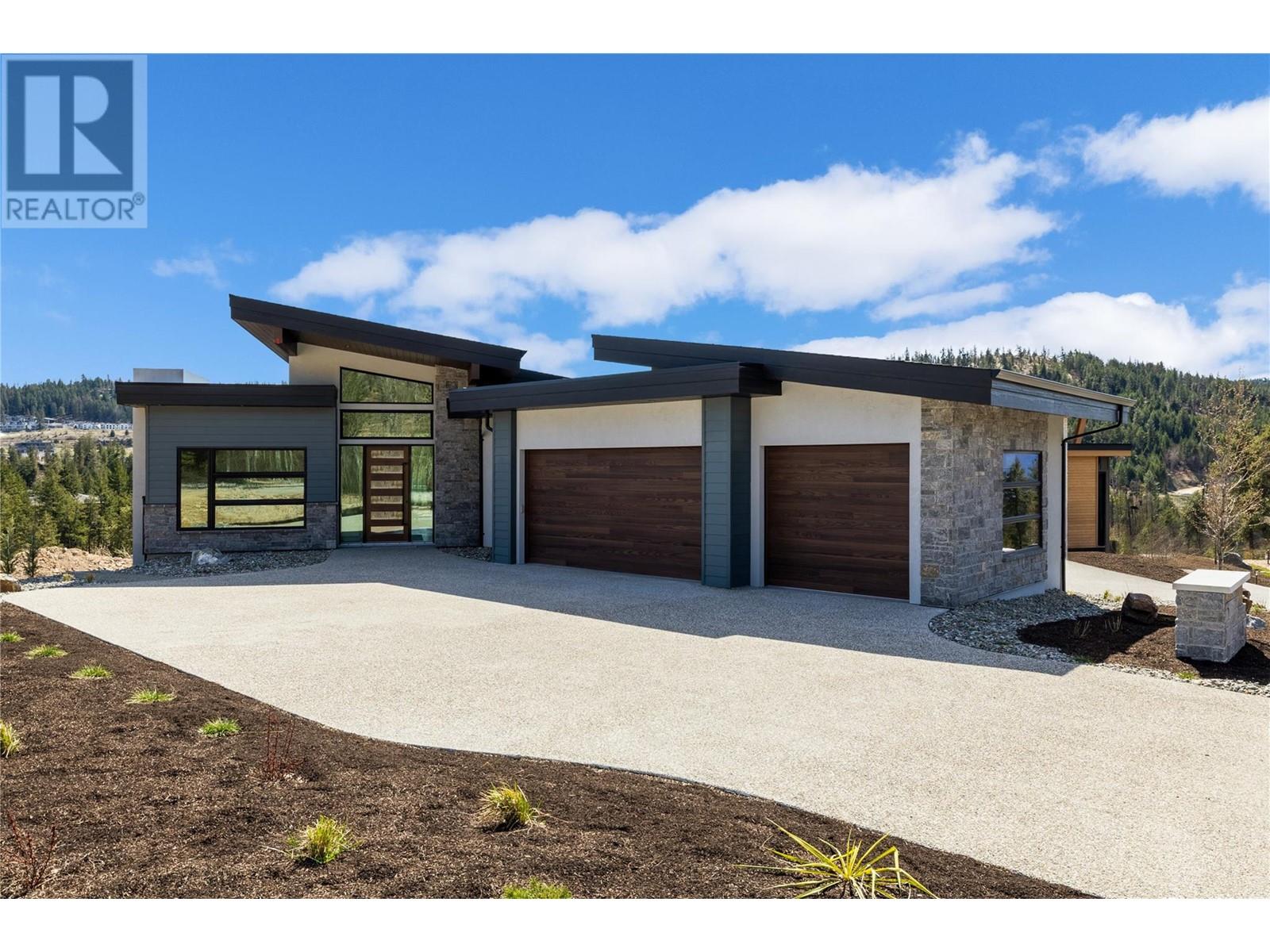- Houseful
- BC
- Vernon
- Predator Ridge
- 189 Wildsong Cres

189 Wildsong Cres
189 Wildsong Cres
Highlights
Description
- Home value ($/Sqft)$700/Sqft
- Time on Houseful188 days
- Property typeSingle family
- StyleBungalow,ranch
- Neighbourhood
- Lot size0.25 Acre
- Year built2024
- Garage spaces3
- Mortgage payment
Nestled in the heart of the Okanagan, Predator Ridge Properties offers an unparalleled blend of luxury homes, breathtaking views, and resort-style amenities—perfect for those seeking an elevated lifestyle in a vibrant, master-planned community. In the prestigious Wildsong enclave this just-completed Serenity Peak build, by award-winning Carrington Homes, is a masterpiece. The 5-bed, 4-bath walkout rancher spans over 3,700 sq.ft., featuring soaring ceilings, accordion and pass-through windows, and high-end finishes. The open-concept layout highlights a designer kitchen with a massive island, floor-to-ceiling cabinets, and a walk-through pantry. The luxurious primary suite offers sweeping views, an ensuite with heated floors, and a spacious walk-in closet roughed-in for laundry. Two additional laundry areas provide added flexibility. Enjoy outdoor living with a covered deck, walkout patio with built-in speakers, low-maintenance yard, and in-ground saltwater pool with an automatic cover. A 3-car garage completes this exceptional property, located minutes from Sparkling Hill, Predator Ridge Golf Course, Silver Star, downtown Vernon, local beaches, and parks. Community residents enjoy access to championship golf, a state-of-the-art fitness centre, pool, racquet courts, hiking and biking trails, dining, a local market, community events, and a wellness-focused lifestyle. Live the luxury Okanagan lifestyle with Predator Ridge Properties. GST applicable. (id:63267)
Home overview
- Cooling Central air conditioning
- Heat type In floor heating, forced air, see remarks
- Has pool (y/n) Yes
- Sewer/ septic Municipal sewage system
- # total stories 1
- Roof Unknown
- Fencing Not fenced
- # garage spaces 3
- # parking spaces 6
- Has garage (y/n) Yes
- # full baths 4
- # total bathrooms 4.0
- # of above grade bedrooms 5
- Community features Recreational facilities, pets allowed, pets allowed with restrictions, rentals allowed
- Subdivision Predator ridge
- View City view, mountain view, valley view, view (panoramic)
- Zoning description Residential
- Directions 2021056
- Lot dimensions 0.25
- Lot size (acres) 0.25
- Building size 3716
- Listing # 10343190
- Property sub type Single family residence
- Status Active
- Recreational room 5.588m X 4.521m
Level: Basement - Bedroom 2.946m X 3.937m
Level: Basement - Bathroom (# of pieces - 3) 2.388m X 2.083m
Level: Basement - Storage 2.819m X 3.454m
Level: Basement - Bedroom 3.759m X 3.2m
Level: Basement - Dining room 5.182m X 2.489m
Level: Basement - Other 2.362m X 1.981m
Level: Basement - Other 6.274m X 3.023m
Level: Basement - Bedroom 4.191m X 3.023m
Level: Basement - Full ensuite bathroom 2.591m X 3.023m
Level: Basement - Utility 2.413m X 2.692m
Level: Basement - Pantry 4.013m X 3.937m
Level: Main - Dining room 5.258m X 2.692m
Level: Main - Living room 5.664m X 4.547m
Level: Main - Bedroom 3.302m X 3.759m
Level: Main - Ensuite bathroom (# of pieces - 5) 4.928m X 3.099m
Level: Main - Other 2.642m X 3.785m
Level: Main - Foyer 1.651m X 2.413m
Level: Main - Bathroom (# of pieces - 3) 1.499m X 3.048m
Level: Main - Primary bedroom 5.486m X 3.785m
Level: Main
- Listing source url Https://www.realtor.ca/real-estate/28178322/189-wildsong-crescent-vernon-predator-ridge
- Listing type identifier Idx

$-6,613
/ Month













