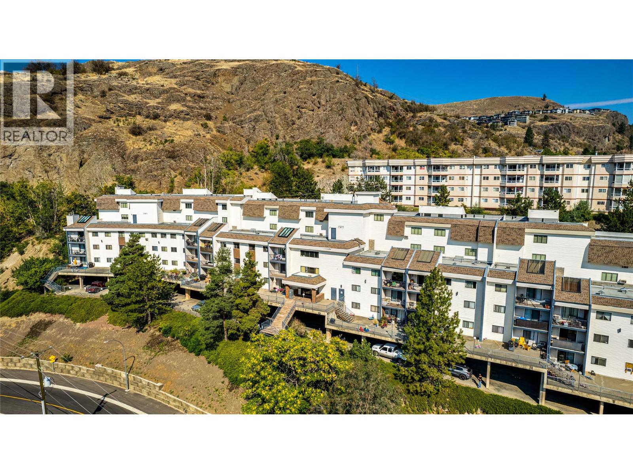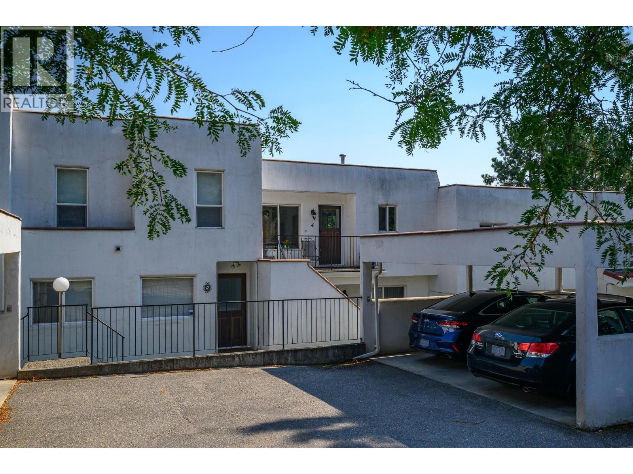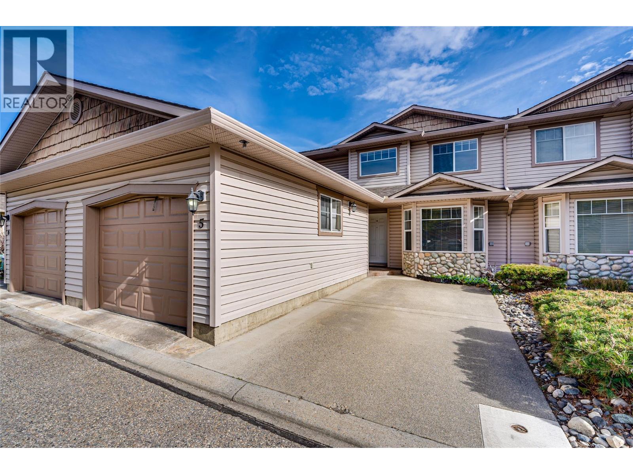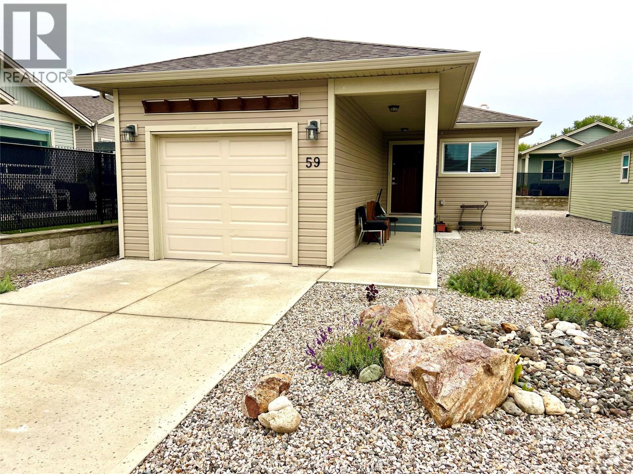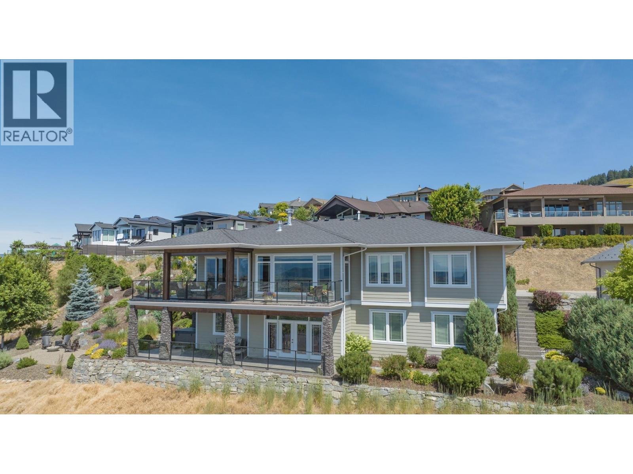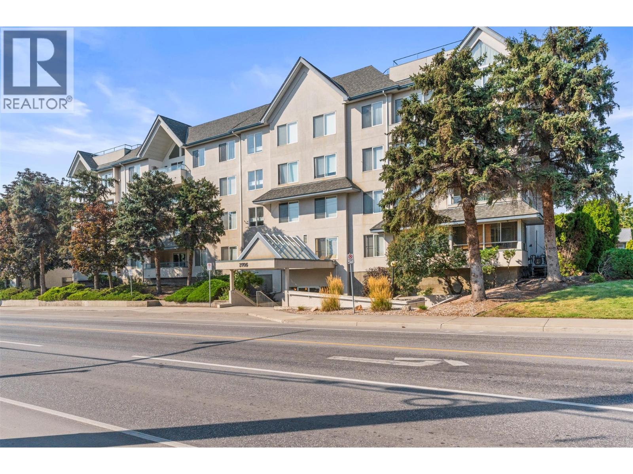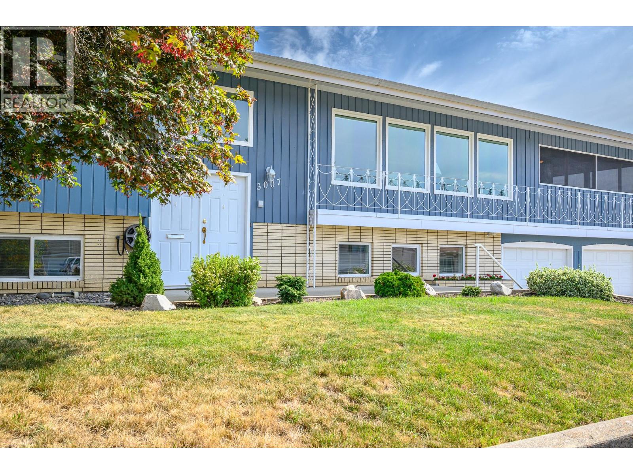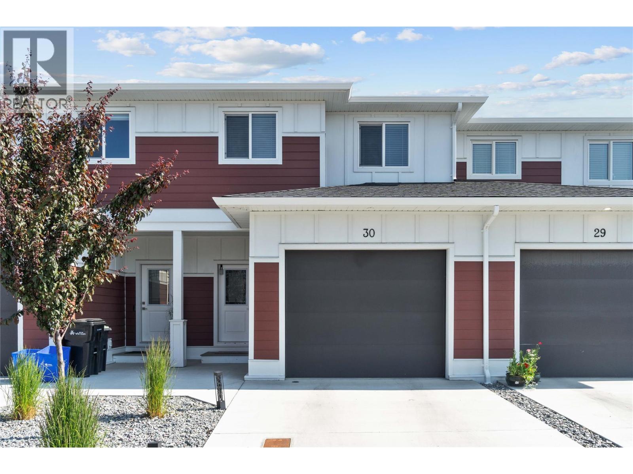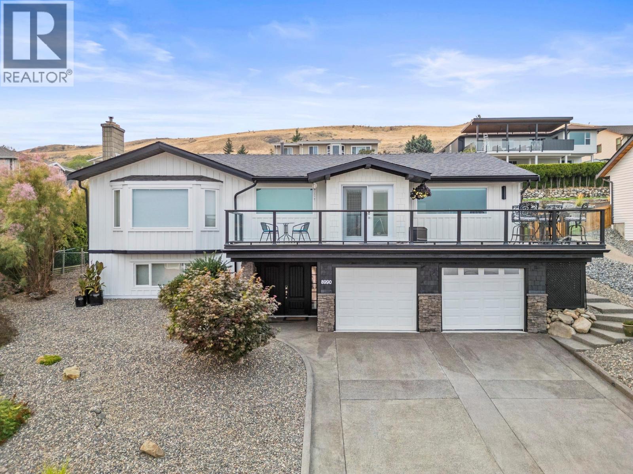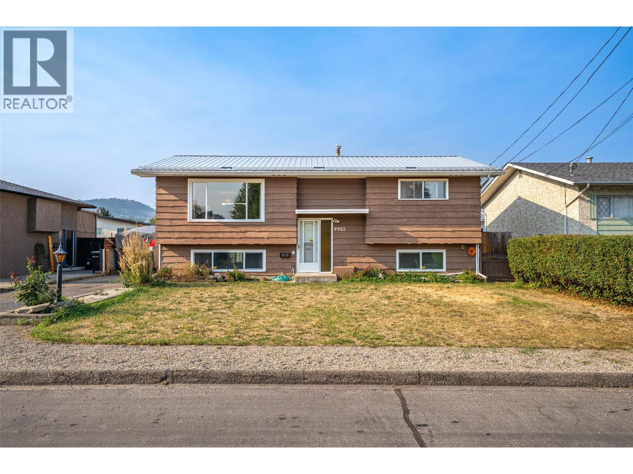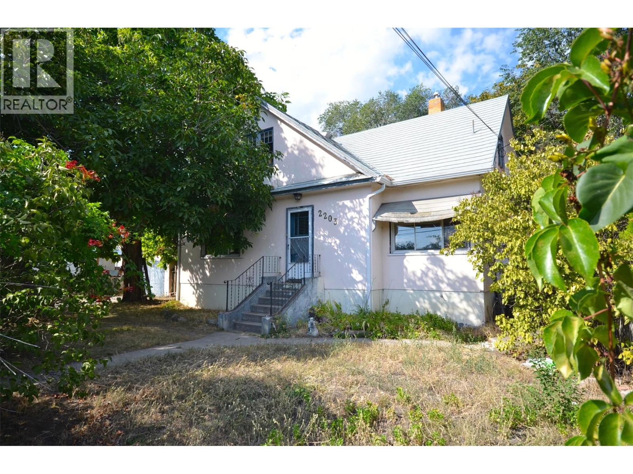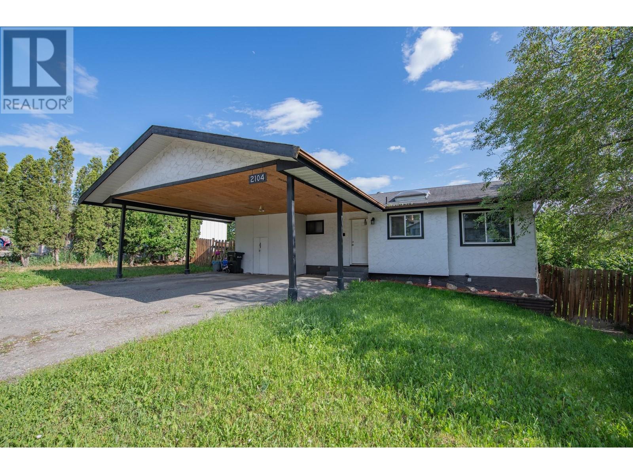
Highlights
Description
- Home value ($/Sqft)$328/Sqft
- Time on Houseful93 days
- Property typeSingle family
- StyleRanch
- Neighbourhood
- Median school Score
- Lot size6,534 Sqft
- Year built1976
- Mortgage payment
Welcome to this inviting 4-bedroom + den, 2-bathroom home located in the sought-after Easthill neighbourhood — perfect for a growing family! With three bedrooms conveniently located on the main floor, this home offers a practical and family-friendly layout just steps from Hillview Elementary and Vernon Secondary School. Stylishly updated with durable vinyl plank flooring, this home features a modern kitchen with rich dark cabinetry and a skylight that fills the space with natural light. A cozy gas fireplace adds warmth and charm to the spacious living area. Step out onto the covered deck and enjoy pleasant views with improved access to the fully fenced backyard — ideal for kids and pets. Smart upgrades include a new furnace, new A/C, and crown moulding for a polished touch. The lower level has suite potential with a separate entrance, offering options for extended family or added income. Ample parking includes a 2-car carport plus RV parking, making this home as functional as it is welcoming. Don’t miss this opportunity to own an affordable, move-in ready home in one of Vernon’s most family-friendly neighbourhoods! (id:55581)
Home overview
- Cooling Central air conditioning
- Heat type Forced air, see remarks
- Sewer/ septic Municipal sewage system
- # total stories 2
- Roof Unknown
- Fencing Fence
- # parking spaces 2
- Has garage (y/n) Yes
- # full baths 2
- # total bathrooms 2.0
- # of above grade bedrooms 4
- Flooring Carpeted, laminate, vinyl
- Community features Family oriented
- Subdivision East hill
- View City view, mountain view, view (panoramic)
- Zoning description Unknown
- Lot dimensions 0.15
- Lot size (acres) 0.15
- Building size 2086
- Listing # 10350796
- Property sub type Single family residence
- Status Active
- Bathroom (# of pieces - 4) 4.623m X 3.251m
Level: Basement - Den 3.912m X 3.277m
Level: Basement - Recreational room 9.195m X 4.216m
Level: Basement - Bedroom 2.87m X 4.216m
Level: Basement - Kitchen 5.436m X 4.013m
Level: Main - Bathroom (# of pieces - 4) 1.575m X 3.48m
Level: Main - Bedroom 3.124m X 3.048m
Level: Main - Living room 7.518m X 7.798m
Level: Main - Bedroom 3.607m X 3.429m
Level: Main - Primary bedroom 3.353m X 3.48m
Level: Main
- Listing source url Https://www.realtor.ca/real-estate/28415304/2104-20-avenue-vernon-east-hill
- Listing type identifier Idx

$-1,827
/ Month

