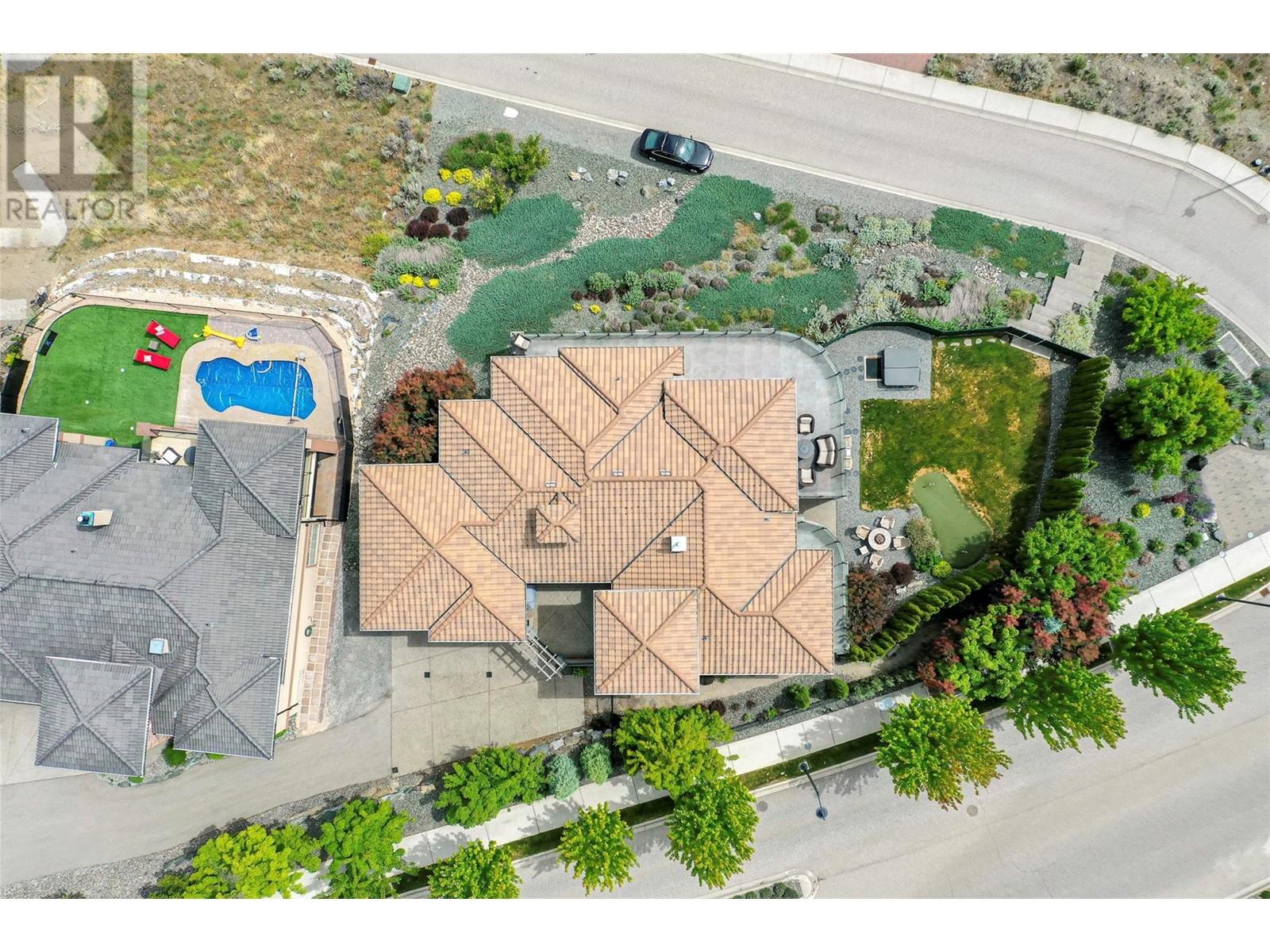- Houseful
- BC
- Vernon
- Okanagan Hills
- 200 Harvest Ct

Highlights
Description
- Home value ($/Sqft)$418/Sqft
- Time on Houseful197 days
- Property typeSingle family
- StyleRanch
- Neighbourhood
- Median school Score
- Lot size0.34 Acre
- Year built2006
- Garage spaces2
- Mortgage payment
Exceptional Rancher-style home at the Rise, offering an extraordinary living experience. This stunning property boasts an open-concept design, and breathtaking lake views that will leave you in awe. As you step inside, you'll be greeted by an abundance of natural light that fills the spacious living area, highlighting the impressive waterfall features that create a sense of tranquility and elegance. The gourmet kitchen is a chef's dream, featuring high-end appliances, ample counter space, and a large island where you can showcase your culinary skills. Imagine preparing meals while enjoying panoramic views of the serene Okanagan lake. Escape to the principal suite, a peaceful sanctuary offering privacy and relaxation. With its luxurious ensuite bathroom and ample closet space, it's the perfect retreat after a long day. The lower level boasts two additional bedrooms, providing plenty of space for guests or a growing family. The basement is a true entertainer's paradise, complete with a spacious Rec room that can accommodate a home gym, a cozy TV entertainment area, and a wet bar where you can unwind and socialize. The wine cellar room adds a touch of sophistication, perfect for wine enthusiasts and collectors. Step outside to discover a large private yard where you can create your own outdoor oasis. The expansive deck and patio area provide the ideal setting for enjoying alfresco dining, hosting barbecues, or simply relaxing and taking in the breathtaking lake views. (id:63267)
Home overview
- Cooling Central air conditioning, see remarks
- Heat source Electric, geo thermal
- Heat type Forced air
- Sewer/ septic Municipal sewage system
- # total stories 2
- Roof Unknown
- Fencing Fence
- # garage spaces 2
- # parking spaces 5
- Has garage (y/n) Yes
- # full baths 3
- # total bathrooms 3.0
- # of above grade bedrooms 3
- Flooring Carpeted, hardwood, tile
- Has fireplace (y/n) Yes
- Subdivision Bella vista
- View Lake view, mountain view, view (panoramic)
- Zoning description Unknown
- Lot desc Landscaped, underground sprinkler
- Lot dimensions 0.34
- Lot size (acres) 0.34
- Building size 4047
- Listing # 10341613
- Property sub type Single family residence
- Status Active
- Utility 2.438m X 3.048m
Level: Basement - Bedroom 4.318m X 3.683m
Level: Basement - Recreational room 8.585m X 7.518m
Level: Basement - Family room 5.893m X 5.182m
Level: Basement - Den 2.718m X 2.972m
Level: Basement - Full bathroom 2.565m X 1.626m
Level: Basement - Wine cellar 4.343m X 2.819m
Level: Basement - Storage 3.429m X 3.378m
Level: Basement - Bedroom 3.404m X 4.648m
Level: Basement - Dining room 4.343m X 3.988m
Level: Main - Den 3.785m X 3.581m
Level: Main - Laundry 2.743m X 3.378m
Level: Main - Kitchen 5.08m X 5.08m
Level: Main - Primary bedroom 4.953m X 4.75m
Level: Main - Full bathroom 1.956m X 3.581m
Level: Main - Dining nook 3.48m X 4.318m
Level: Main - Ensuite bathroom (# of pieces - 5) 4.064m X 3.658m
Level: Main - Living room 5.944m X 5.207m
Level: Main
- Listing source url Https://www.realtor.ca/real-estate/28131087/200-harvest-court-vernon-bella-vista
- Listing type identifier Idx

$-4,507
/ Month












