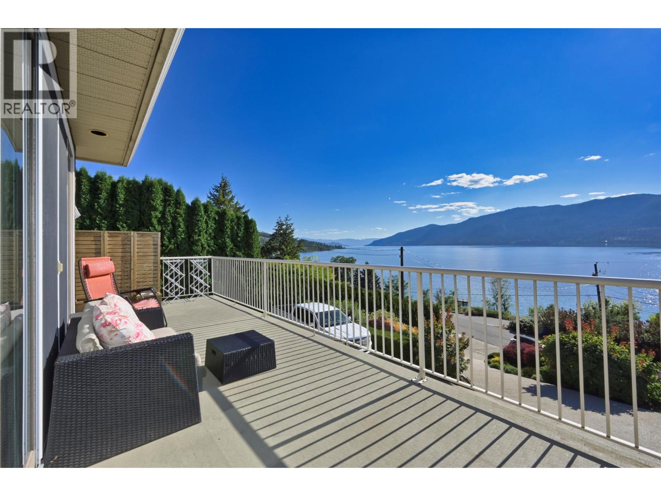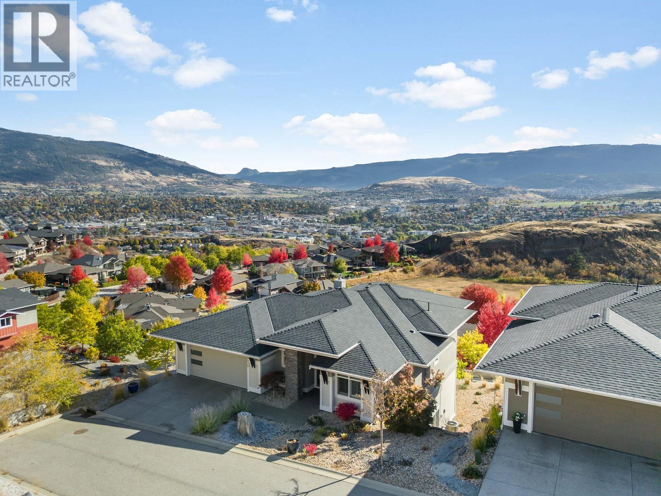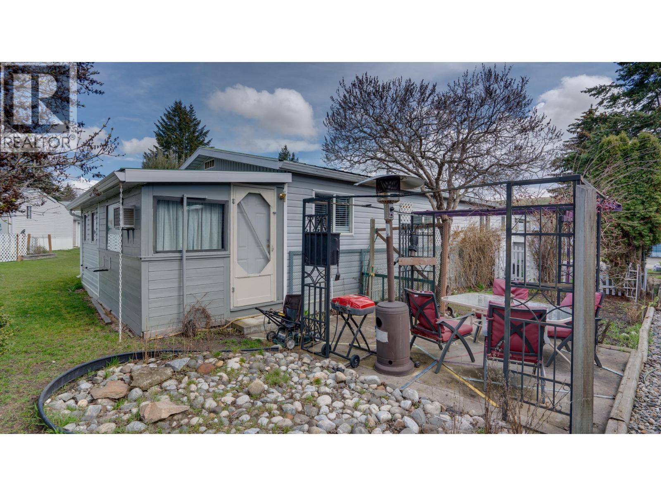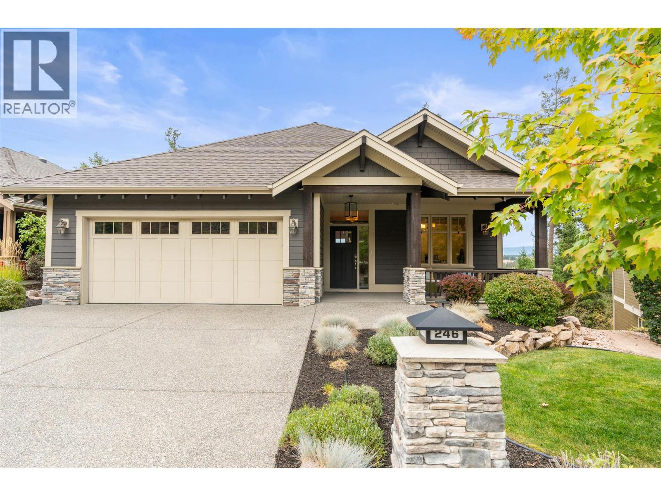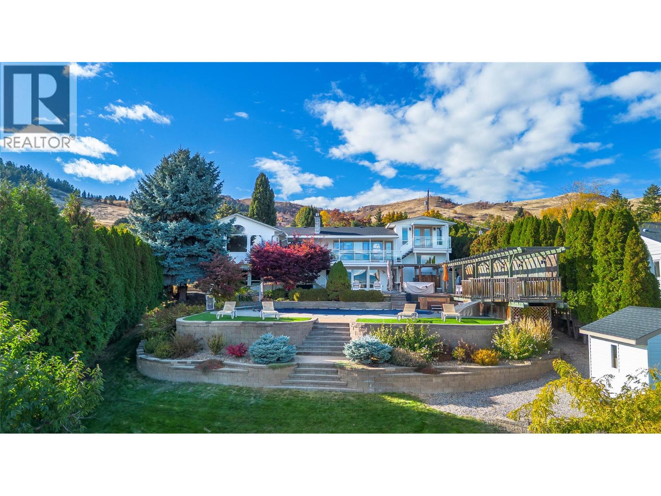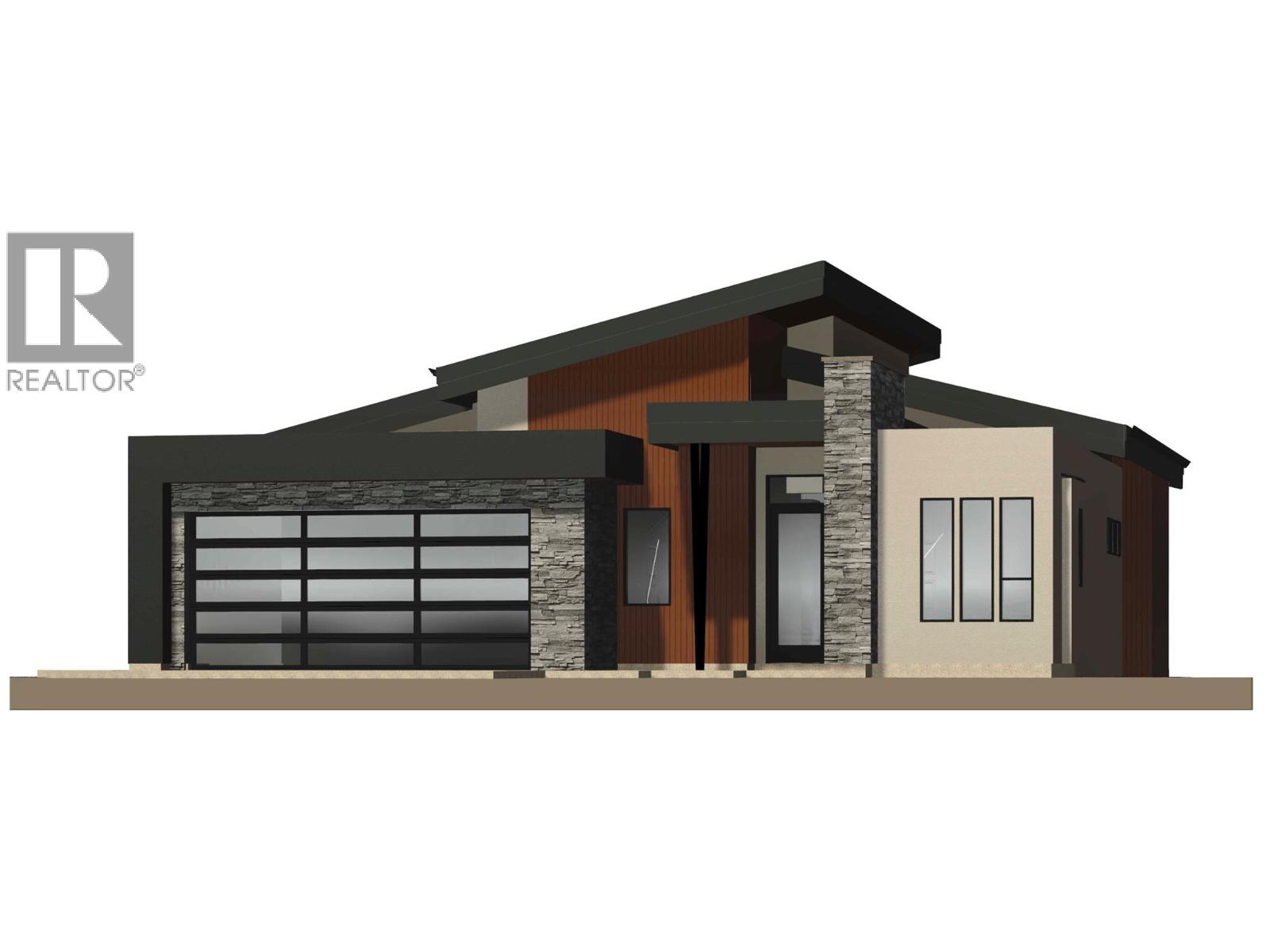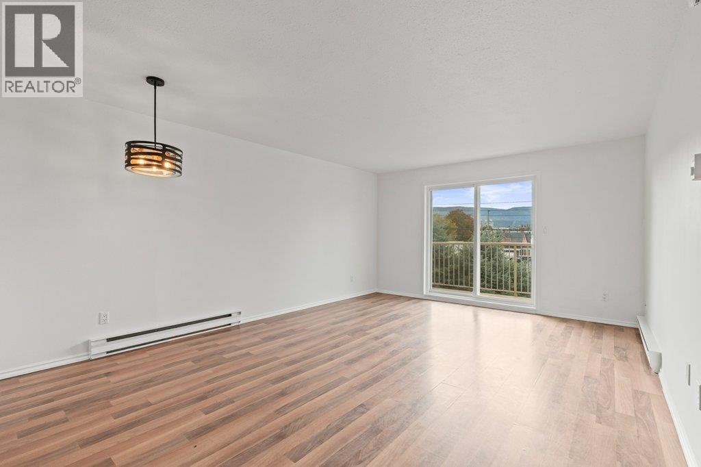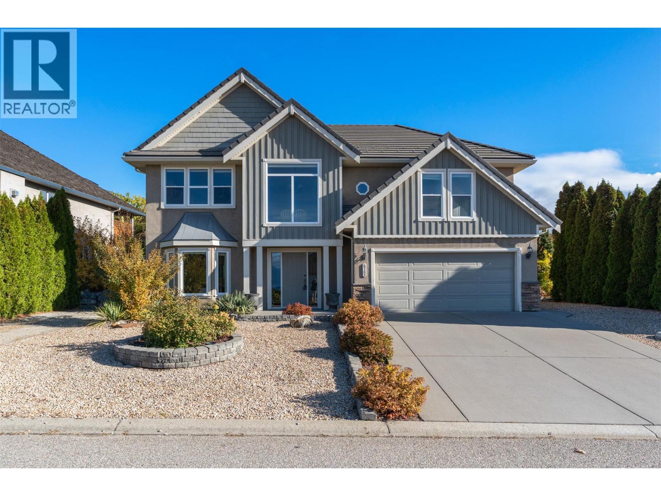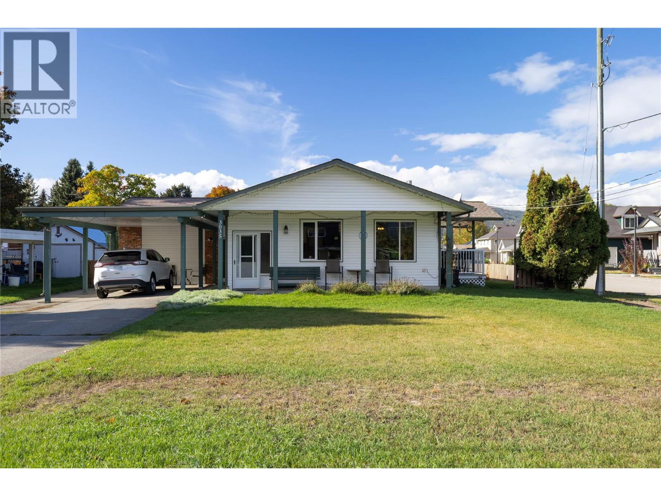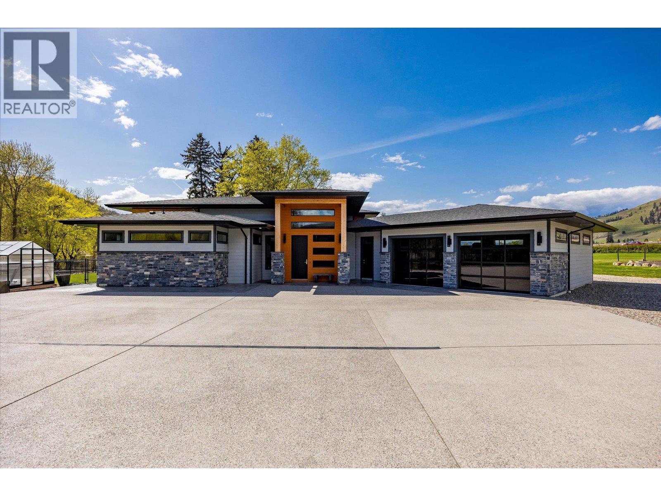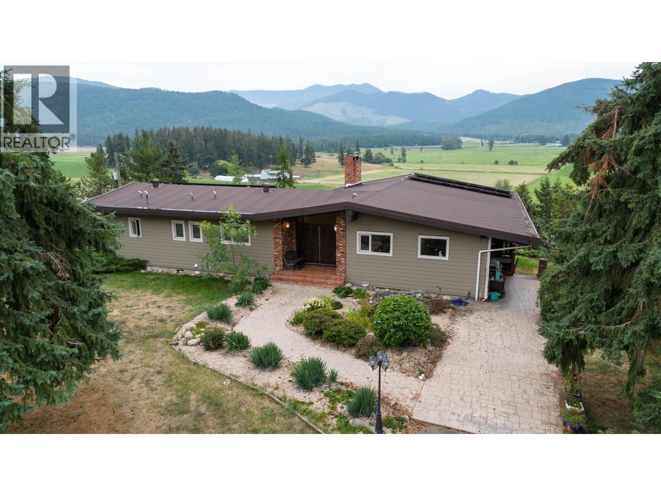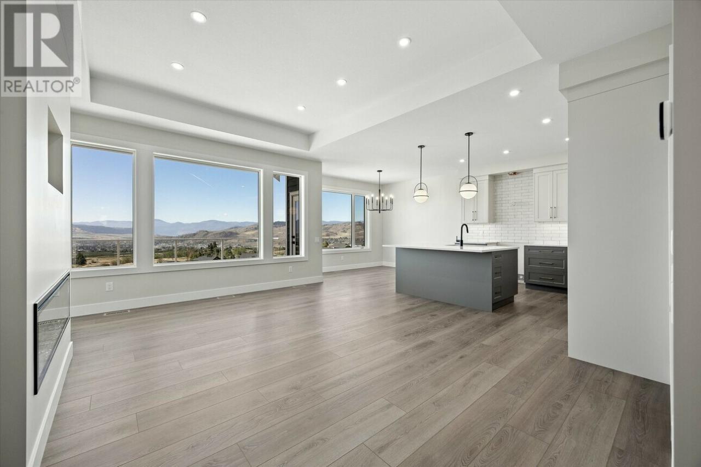
203 Whistler Pl
203 Whistler Pl
Highlights
Description
- Home value ($/Sqft)$393/Sqft
- Time on Houseful85 days
- Property typeSingle family
- StyleBungalow,split level entry
- Neighbourhood
- Median school Score
- Lot size0.28 Acre
- Year built2024
- Garage spaces2
- Mortgage payment
Discover this stunning, move-in ready home by Carrington Homes. From the moment you arrive, you'll be captivated by the sweeping deck views of Vernon's picturesque mountains and stunning lake. Enjoy alfresco dining on the deck or sip your morning coffee while taking in the serene vistas from the master bedroom. Unwind on the lower patio and bask in the gorgeous sunset views. This bright, spacious home boasts on-trend neutral colors, high-end materials, and exceptional workmanship throughout, from the signature walk-through pantry to the abundant master bedroom. Nestled in the sought-after Foothills subdivision, across from a beautiful playground, tennis courts, and green space. This 3 bed 2.5 bath + Den level entry home with finished basement offers low-maintenance living with no strata fees. It's a short drive to Silver Star Mountain, Vernon, local beaches and parks, **GST APPLICABLE. **PTT EXEMPTION for qualified buyers. (id:63267)
Home overview
- Cooling Central air conditioning
- Heat type Forced air, see remarks
- Sewer/ septic Municipal sewage system
- # total stories 1
- Roof Unknown
- Fencing Not fenced
- # garage spaces 2
- # parking spaces 4
- Has garage (y/n) Yes
- # full baths 2
- # half baths 1
- # total bathrooms 3.0
- # of above grade bedrooms 3
- Flooring Carpeted, ceramic tile, vinyl
- Has fireplace (y/n) Yes
- Subdivision Foothills
- Zoning description Unknown
- Lot dimensions 0.28
- Lot size (acres) 0.28
- Building size 2458
- Listing # 10357689
- Property sub type Single family residence
- Status Active
- Other 7.874m X 3.962m
Level: Basement - Bathroom (# of pieces - 5) Measurements not available
Level: Basement - Recreational room 2.946m X 4.267m
Level: Basement - Bedroom 3.353m X 3.962m
Level: Basement - Bedroom 3.353m X 3.353m
Level: Basement - Great room 4.42m X 2.286m
Level: Main - Ensuite bathroom (# of pieces - 5) Measurements not available
Level: Main - Den 3.353m X 3.353m
Level: Main - Kitchen 3.505m X 3.353m
Level: Main - Primary bedroom 3.962m X 3.962m
Level: Main - Dining room 3.048m X 3.353m
Level: Main - Bathroom (# of pieces - 2) Measurements not available
Level: Main
- Listing source url Https://www.realtor.ca/real-estate/28669606/203-whistler-place-vernon-foothills
- Listing type identifier Idx

$-2,573
/ Month

