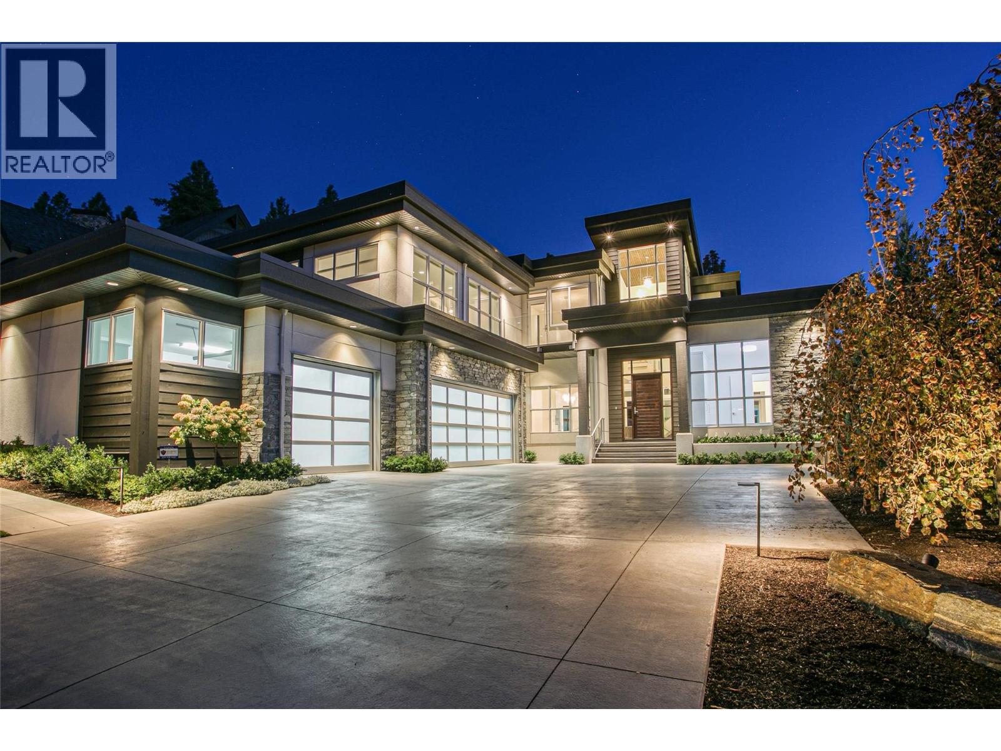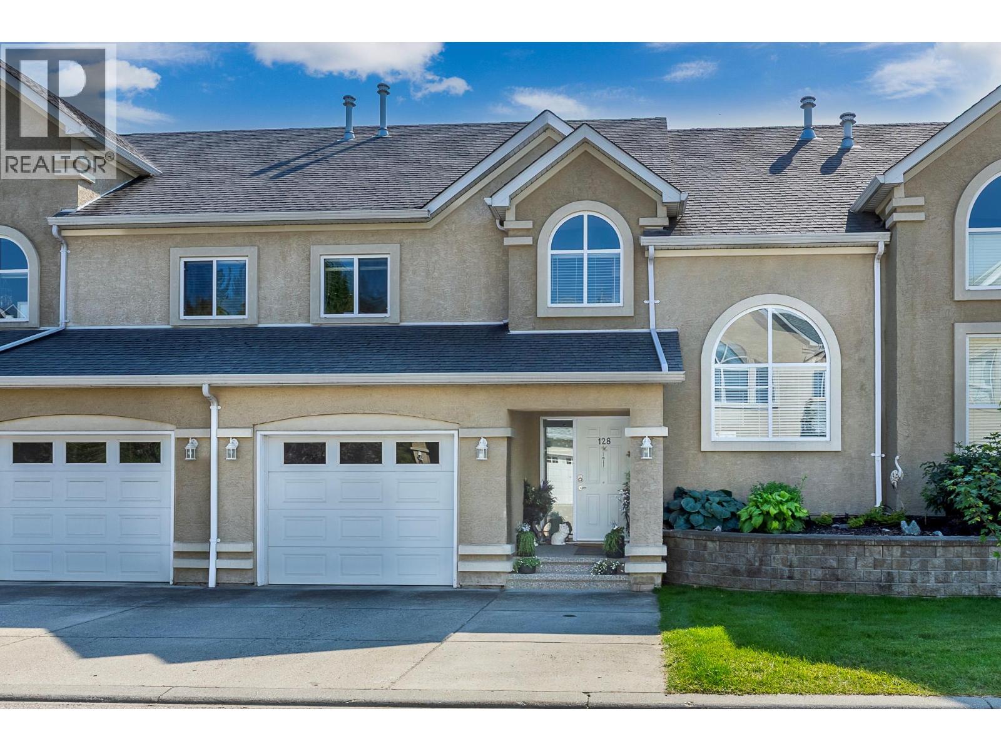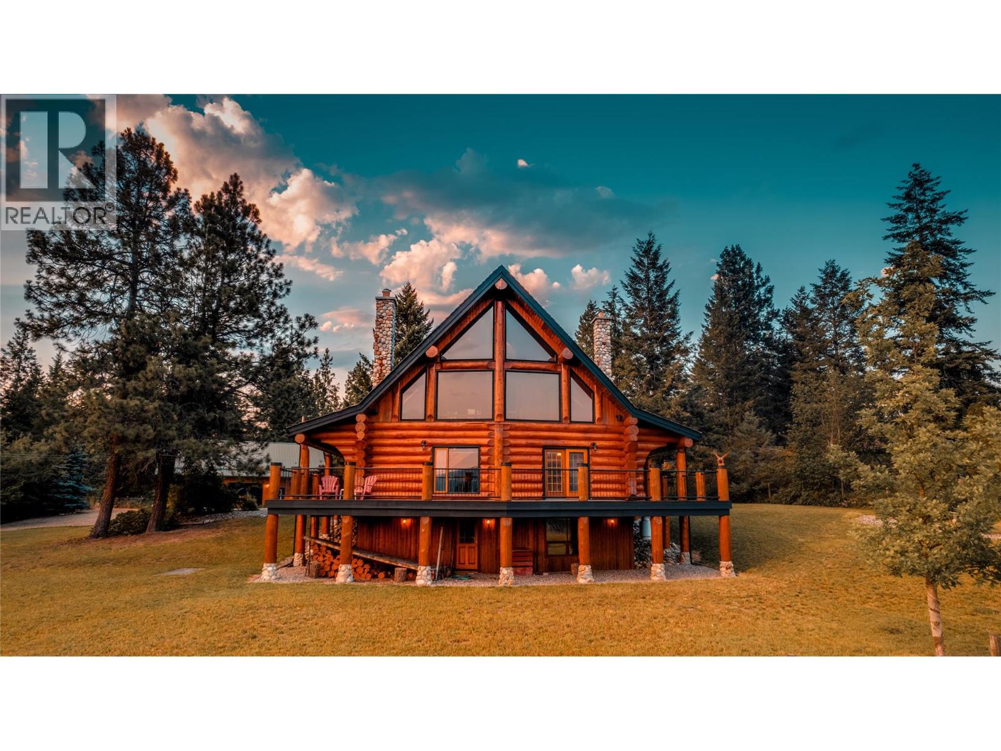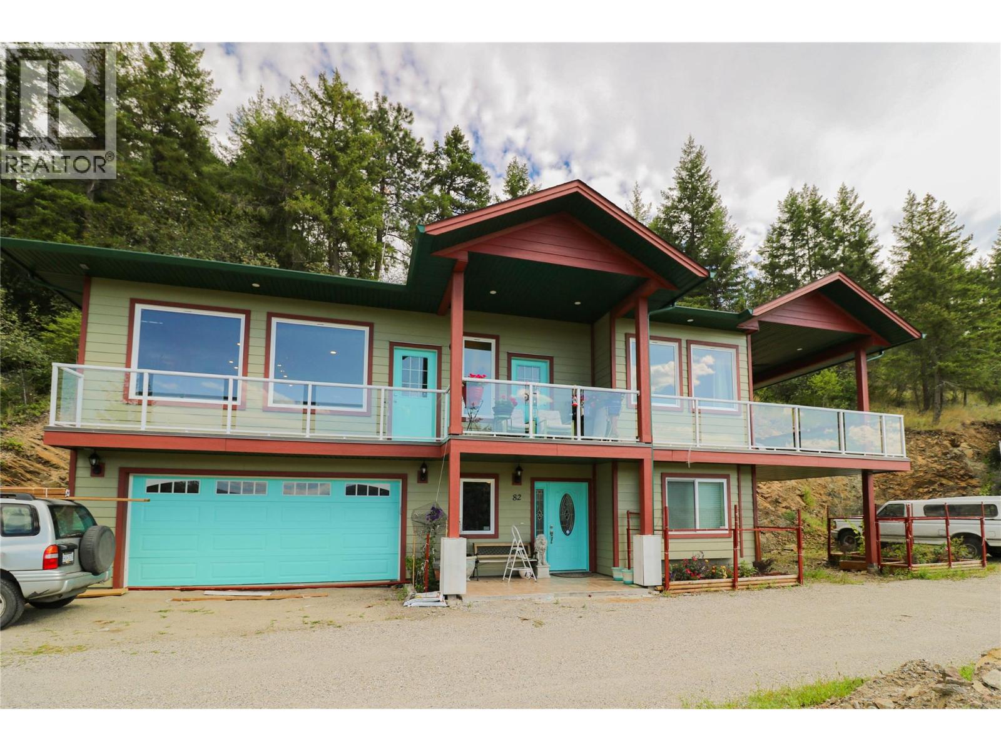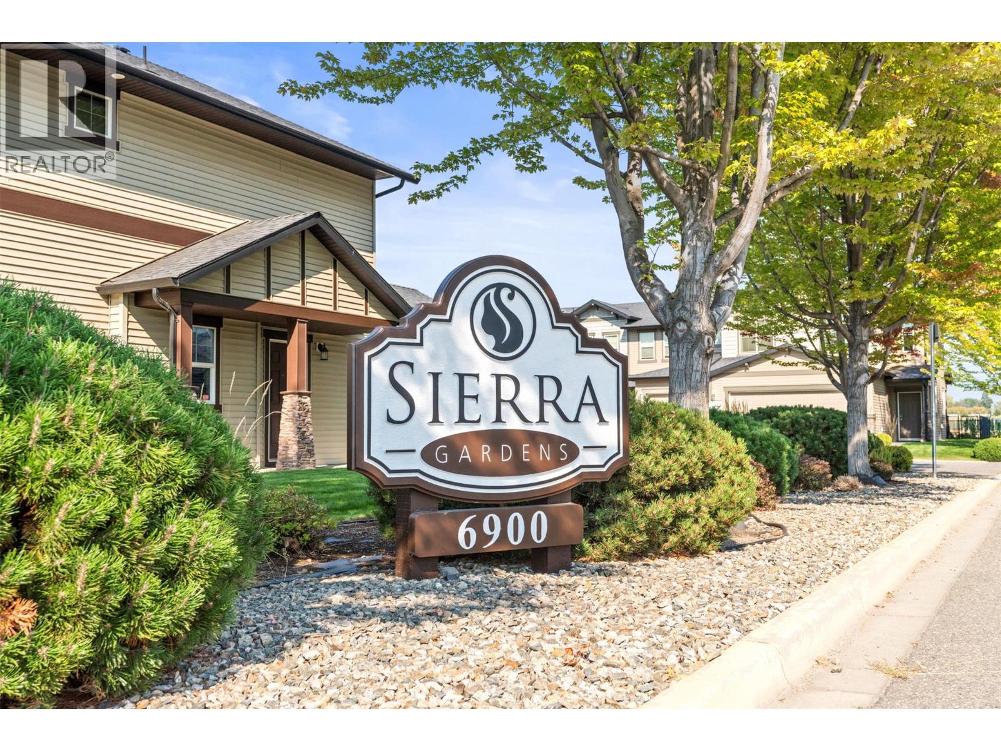- Houseful
- BC
- Vernon
- Predator Ridge
- 208 Chicopee Rd
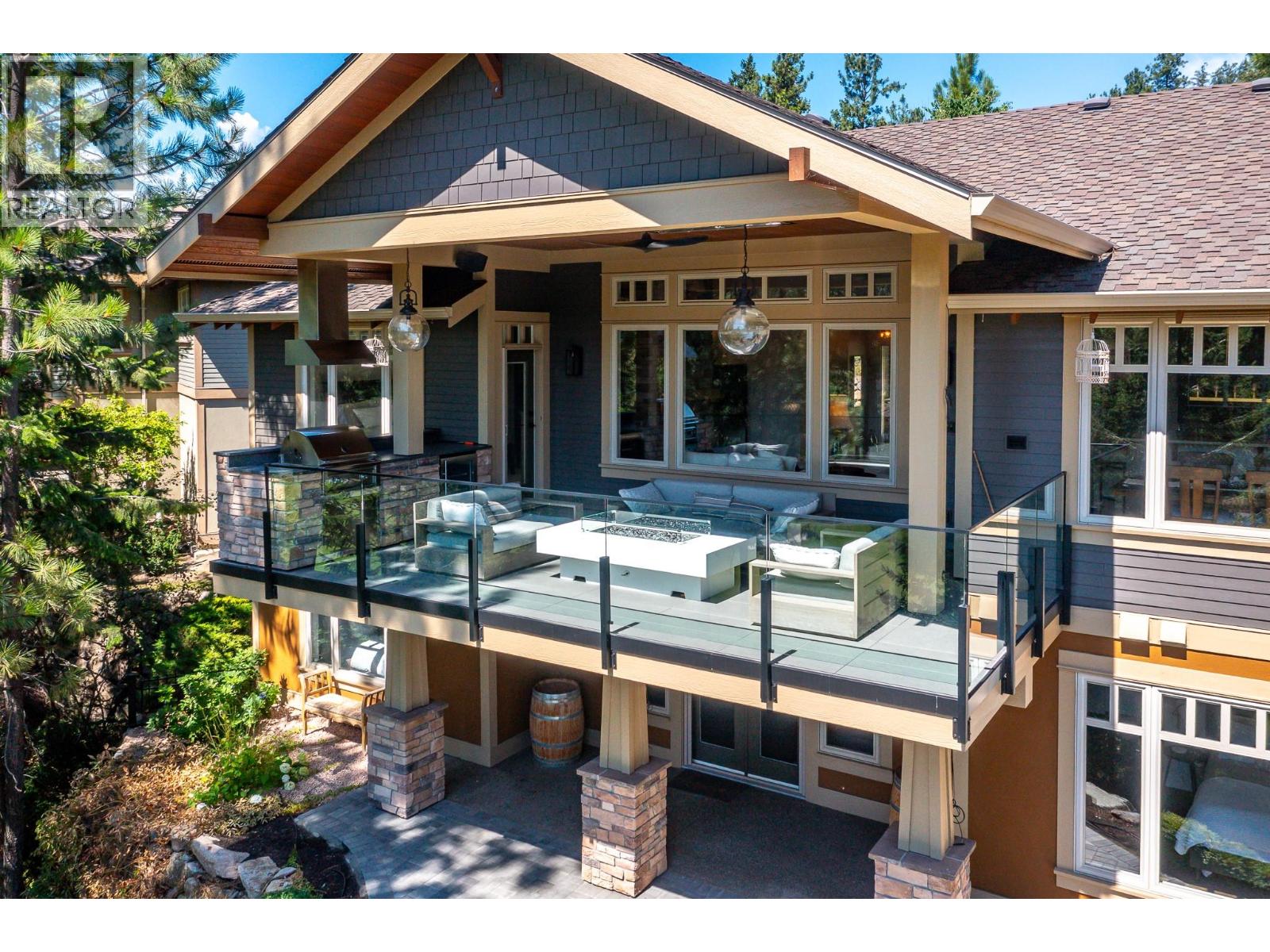
Highlights
Description
- Home value ($/Sqft)$499/Sqft
- Time on Houseful17 days
- Property typeSingle family
- StyleRanch
- Neighbourhood
- Lot size0.30 Acre
- Year built2002
- Garage spaces2
- Mortgage payment
Tucked into the treetops and overlooking the 16th hole of Predator Ridge’s Ridge Course, this one-of-a-kind walkout rancher blends modern luxury with the natural beauty of its surroundings. Reimagined by renowned builder Heartwood Homes, the residence spans nearly 3,000 sq. ft. with a seamless mix of elevated design and everyday comfort. The main floor invites with clean lines, wide-plank floors, and a renovated kitchen featuring a butler’s pantry with custom cabinets, workspace, and panoramic views. The primary suite offers a true retreat with walk-in closet and spa-inspired ensuite. Step outside to a covered deck that feels like an extension of the home, outfitted with built-in Lynx BBQ, overhead heaters, and custom fire table—perfect for hosting or unwinding in total privacy. The lower level opens to a stylish entertainment space with media area, games zone, two generous bedrooms, and a wine collector’s dream: a temperature-controlled room valued at over $50,000. Meticulously maintained and upgraded, the home also features high-efficiency mechanical systems, a polyurea-finished garage with cabinetry, and a landscaped yard with stone patio and irrigation. Living at Predator Ridge means more than just a home—it’s a lifestyle, with world-class golf, miles of trails, a fitness centre, tennis, pickleball, yoga, dining, and easy access to Sparkling Hill Spa, ski hills, and the Okanagan’s best wineries. (id:63267)
Home overview
- Cooling Central air conditioning
- Heat type In floor heating, forced air, see remarks
- Sewer/ septic Municipal sewage system
- # total stories 2
- Roof Unknown
- # garage spaces 2
- # parking spaces 2
- Has garage (y/n) Yes
- # full baths 2
- # half baths 1
- # total bathrooms 3.0
- # of above grade bedrooms 3
- Flooring Carpeted, hardwood, slate
- Community features Recreational facilities
- Subdivision Predator ridge
- Zoning description Unknown
- Lot desc Underground sprinkler
- Lot dimensions 0.3
- Lot size (acres) 0.3
- Building size 2939
- Listing # 10357549
- Property sub type Single family residence
- Status Active
- Bedroom 4.039m X 4.14m
Level: Lower - Storage 2.007m X 2.515m
Level: Lower - Bedroom 4.293m X 3.785m
Level: Lower - Bathroom (# of pieces - 4) 1.499m X 3.073m
Level: Lower - Utility 3.556m X 3.886m
Level: Lower - Media room 3.861m X 6.655m
Level: Lower - Recreational room 4.597m X 7.163m
Level: Lower - Foyer 3.073m X 2.159m
Level: Main - Office 2.616m X 2.946m
Level: Main - Dining room 4.242m X 4.115m
Level: Main - Living room 4.699m X 5.994m
Level: Main - Bathroom (# of pieces - 2) 1.829m X 1.549m
Level: Main - Laundry 3.353m X 4.089m
Level: Main - Ensuite bathroom (# of pieces - 4) 3.861m X 2.946m
Level: Main - Kitchen 3.632m X 4.115m
Level: Main - Primary bedroom 4.013m X 4.318m
Level: Main
- Listing source url Https://www.realtor.ca/real-estate/28756498/208-chicopee-road-vernon-predator-ridge
- Listing type identifier Idx

$-3,589
/ Month


