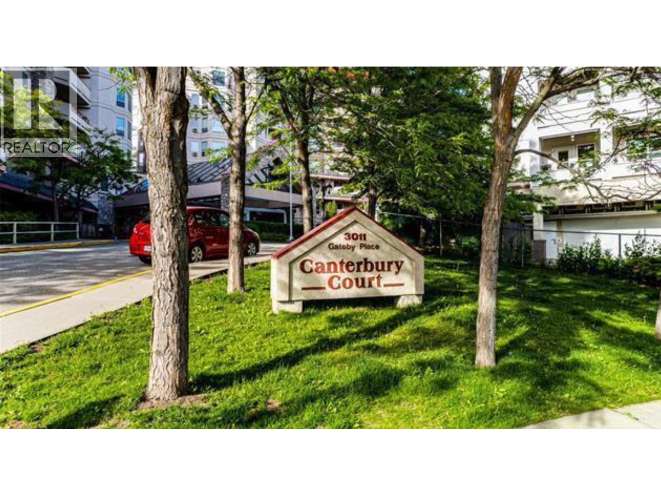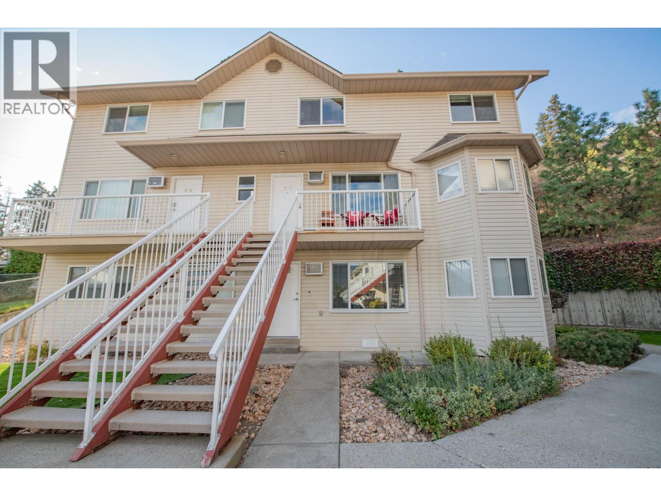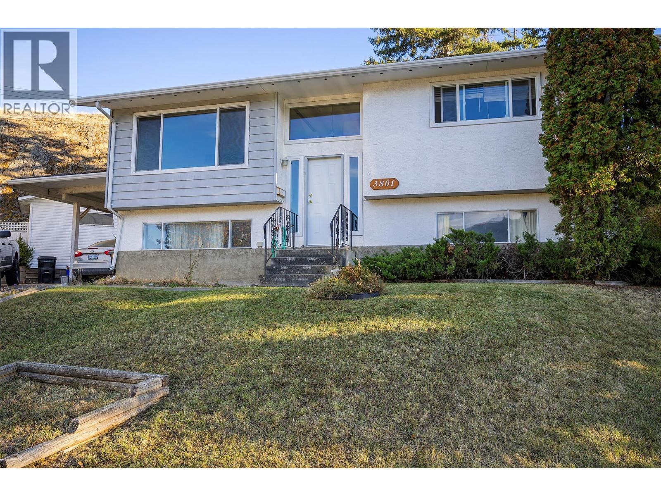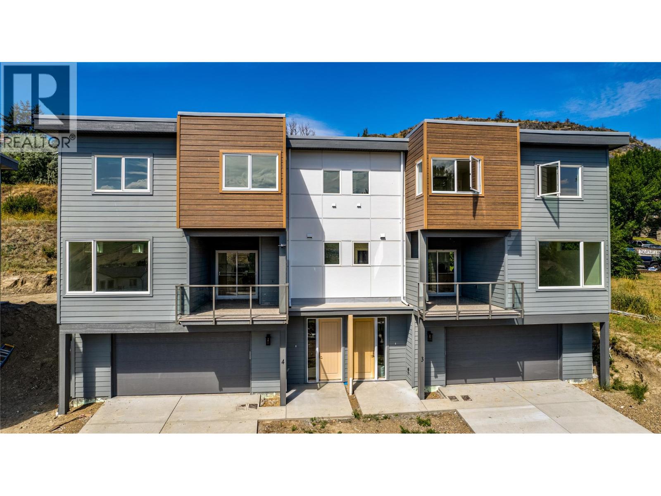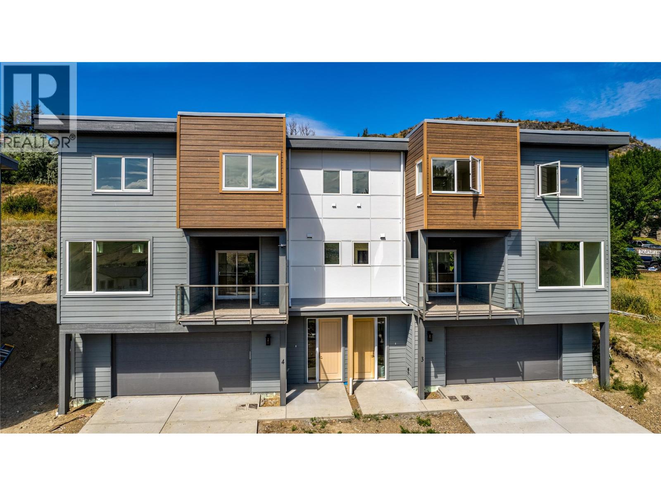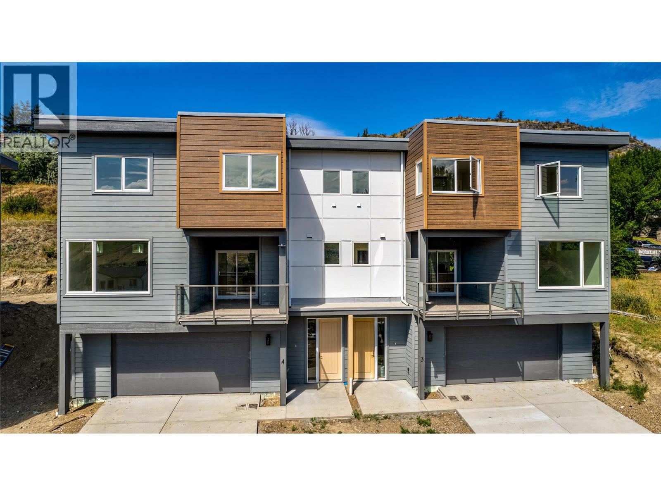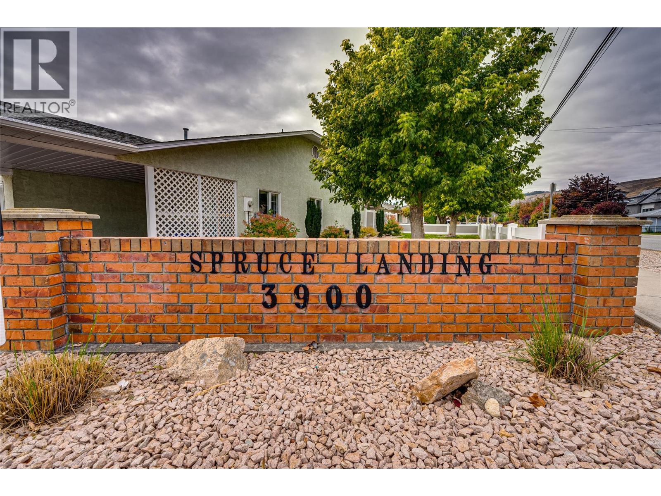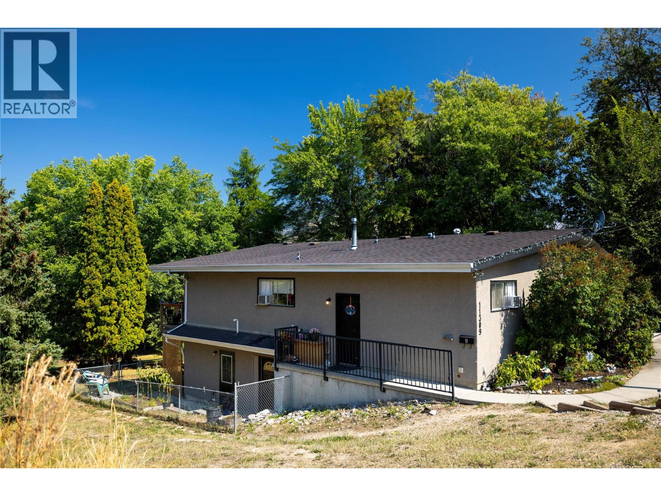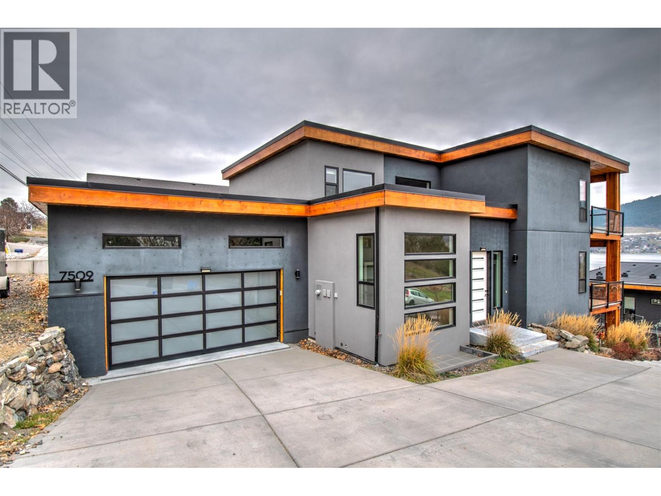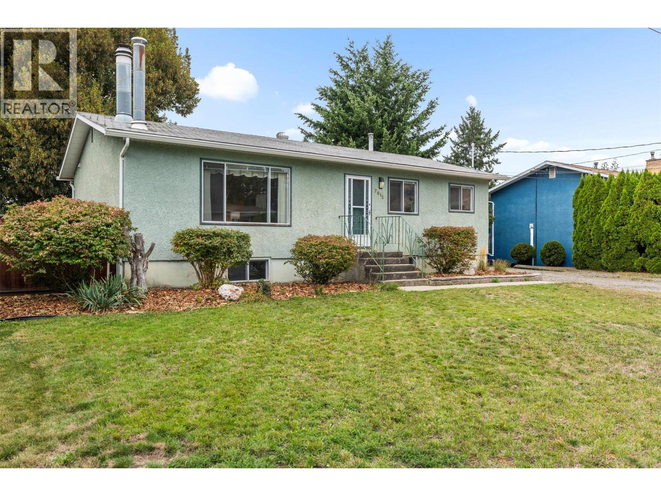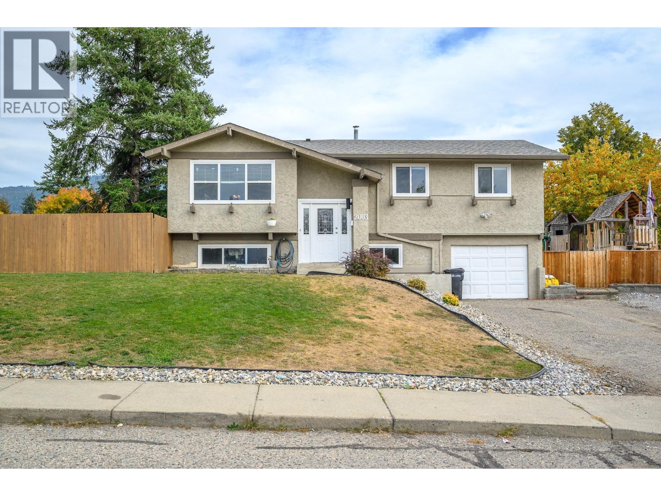
Highlights
Description
- Home value ($/Sqft)$404/Sqft
- Time on Housefulnew 33 hours
- Property typeSingle family
- Neighbourhood
- Median school Score
- Lot size6,970 Sqft
- Year built1974
- Garage spaces1
- Mortgage payment
Welcome to 2003 21st Street, a beautifully updated family home in one of East Hill’s most desirable neighbourhoods! This 4 bedroom, 2 bathroom home offers the perfect blend of modern comfort and family-friendly living, all within walking distance to schools and parks. Step inside to find an inviting open-concept main floor featuring engineered hardwood floors and a bright, airy feel throughout. The modern white kitchen shines with quartz countertops, stainless steel appliances, and plenty of prep and storage space — ideal for family dinners or entertaining friends. The main level offers three bedrooms and a full bathroom, providing convenient one-level living for the whole family. Downstairs you’ll find an additional bedroom, a second full bath, great mudroom space and a versatile rec room — perfect for a kids’ play area, guest space, or home gym. Outside, the fully fenced yard is a great size for kids and pets to play, while the single car garage and additional RV parking offer all the space you need for toys and storage. Located in a quiet, established area surrounded by mature trees and friendly neighbours, this home captures the essence of East Hill living — walkable, welcoming, and full of charm. Move-in ready and waiting for your family to make it home! (id:63267)
Home overview
- Cooling Central air conditioning
- Heat type Forced air, see remarks
- Sewer/ septic Municipal sewage system
- # total stories 2
- Roof Unknown
- # garage spaces 1
- # parking spaces 1
- Has garage (y/n) Yes
- # full baths 2
- # total bathrooms 2.0
- # of above grade bedrooms 3
- Flooring Carpeted, hardwood, linoleum
- Community features Family oriented
- Subdivision East hill
- View Mountain view
- Zoning description Unknown
- Lot desc Landscaped, level
- Lot dimensions 0.16
- Lot size (acres) 0.16
- Building size 1779
- Listing # 10365383
- Property sub type Single family residence
- Status Active
- Laundry 2.819m X 3.378m
Level: Basement - Dining nook 2.819m X 3.251m
Level: Basement - Family room 6.706m X 3.835m
Level: Basement - Other 6.706m X 3.048m
Level: Basement - Bathroom (# of pieces - 3) 1.93m X 2.083m
Level: Basement - Kitchen 3.15m X 3.378m
Level: Main - Bedroom 2.896m X 2.743m
Level: Main - Primary bedroom 3.048m X 4.064m
Level: Main - Bedroom 2.769m X 2.896m
Level: Main - Dining room 2.591m X 3.048m
Level: Main - Bathroom (# of pieces - 4) 3.048m X 2.134m
Level: Main - Living room 4.547m X 4.064m
Level: Main
- Listing source url Https://www.realtor.ca/real-estate/28966678/2003-21-street-vernon-east-hill
- Listing type identifier Idx

$-1,917
/ Month

