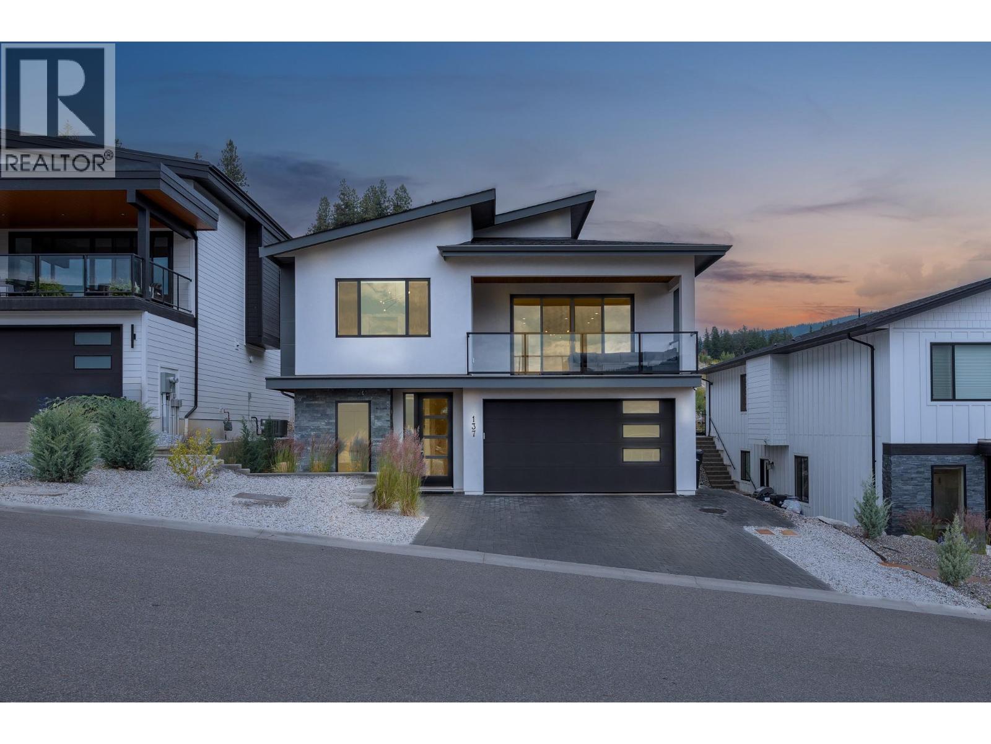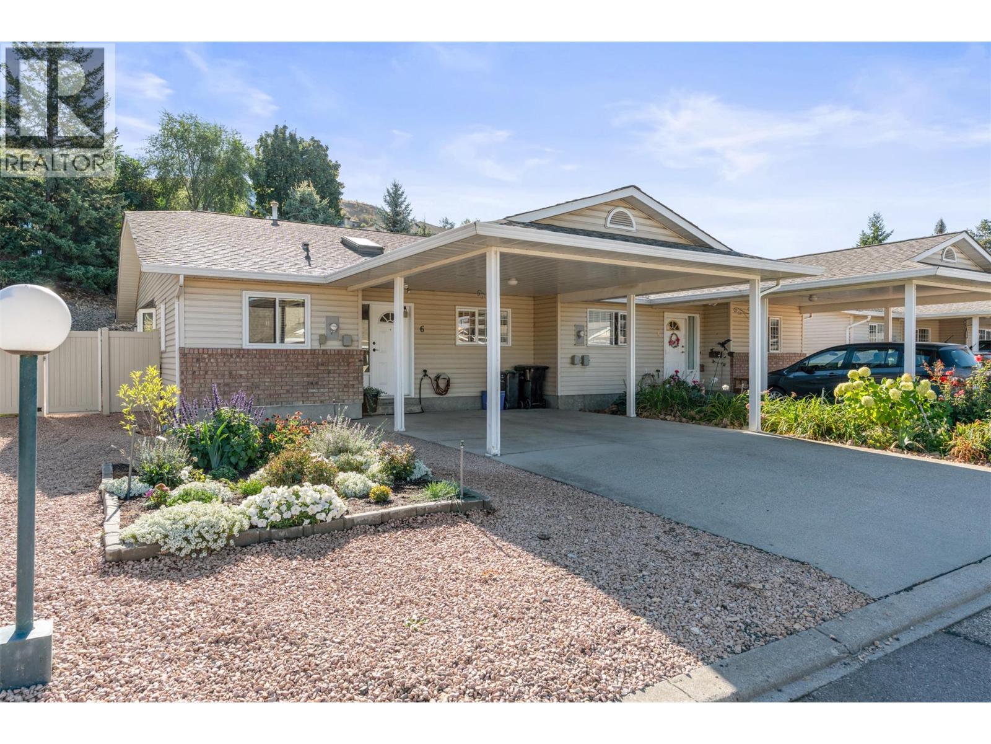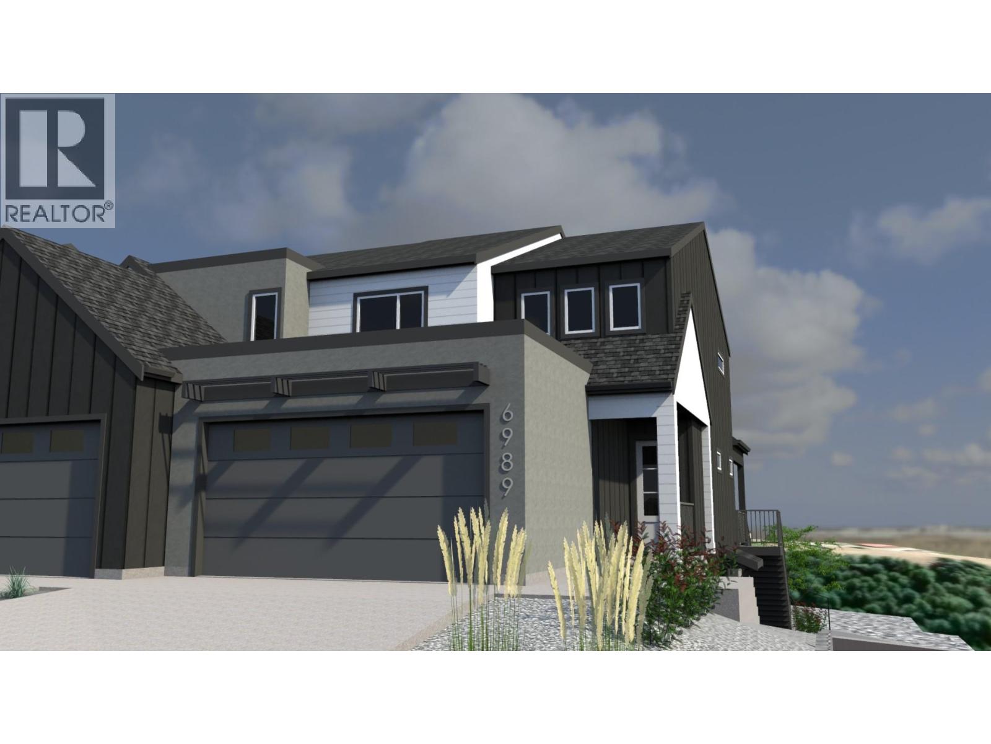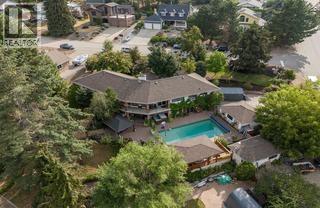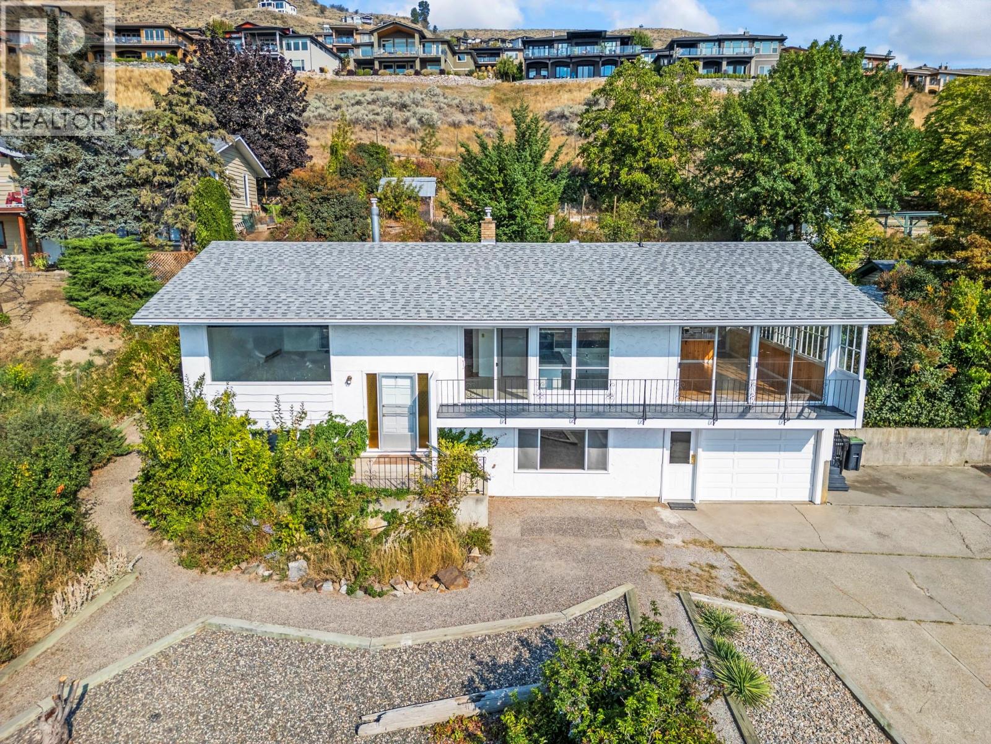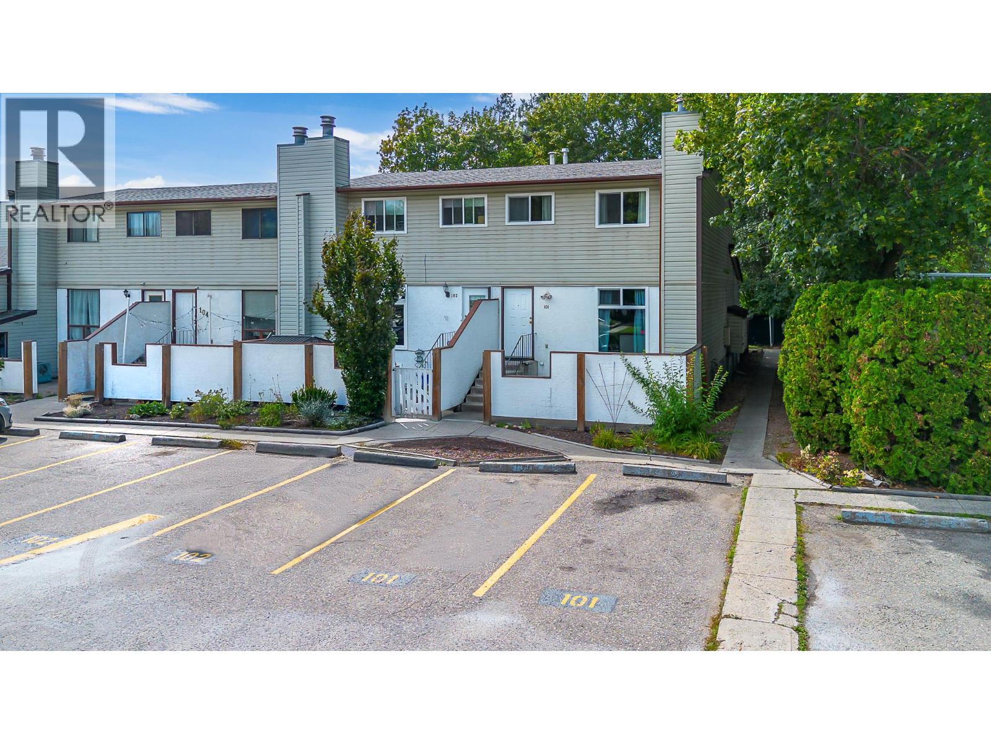
2100 43 Avenue Unit 101
2100 43 Avenue Unit 101
Highlights
Description
- Home value ($/Sqft)$242/Sqft
- Time on Houseful73 days
- Property typeSingle family
- StyleOther
- Neighbourhood
- Median school Score
- Year built1976
- Mortgage payment
Step confidently into homeownership with this bright and spacious 3 bedroom end unit townhouse, ideally located just a short walk from Harwood Elementary and Seaton Secondary. This property offers the perfect opportunity for a growing family or investor. Inside, you'll find a well-maintained home with thoughtful design throughout. The main floor features a bright kitchen, a nice dining area, and a welcoming living room ideal for relaxing. Large windows allow natural light to flow through the space, creating a warm and inviting atmosphere. There's even a nice fireplace to enjoy! Upstairs, the home boasts a family-friendly layout with three generously sized bedrooms and main bathroom all on one level. Downstairs offers a spacious rec room, laundry and a second bathroom: perfect for a home office, playroom, media room, or as storage space. Enjoy your own patio area for summer BBQs or quiet evenings, or step out into the expansive shared green space featuring a secure playground and a heated in-ground pool - a rare perk that makes the most of Okanagan summer - Great for kids and parents alike! Green Timbers is a well-maintained, family oriented complex designed for comfortable and active living. With parking for two vehicles right outside your front door, plenty of visitor parking, and close proximity to schools, parks, shopping, and transit. Don't miss this opportunity to own a home that offers space, value, and lifestyle in one of Vernon’s most convenient neighborhoods! (id:63267)
Home overview
- Cooling Central air conditioning
- Heat type Forced air, see remarks
- Has pool (y/n) Yes
- Sewer/ septic Municipal sewage system
- # total stories 3
- Roof Unknown
- Fencing Fence
- # parking spaces 2
- # full baths 2
- # total bathrooms 2.0
- # of above grade bedrooms 3
- Flooring Carpeted, ceramic tile, laminate, linoleum
- Has fireplace (y/n) Yes
- Community features Family oriented, pet restrictions, pets allowed with restrictions
- Subdivision Harwood
- View Mountain view
- Zoning description Unknown
- Lot desc Level
- Lot size (acres) 0.0
- Building size 1600
- Listing # 10358467
- Property sub type Single family residence
- Status Active
- Bedroom 3.378m X 3.023m
Level: 2nd - Primary bedroom 3.962m X 3.023m
Level: 2nd - Bedroom 2.921m X 2.743m
Level: 2nd - Bathroom (# of pieces - 4) 2.743m X 1.676m
Level: 2nd - Recreational room 5.639m X 5.359m
Level: Basement - Laundry 4.115m X 3.556m
Level: Basement - Bathroom (# of pieces - 3) 2.337m X 2.007m
Level: Lower - Foyer 1.905m X 1.245m
Level: Main - Kitchen 2.972m X 2.972m
Level: Main - Living room 4.724m X 5.131m
Level: Main - Dining room 2.972m X 2.769m
Level: Main
- Listing source url Https://www.realtor.ca/real-estate/28712070/2100-43-avenue-unit-101-vernon-harwood
- Listing type identifier Idx

$-543
/ Month






