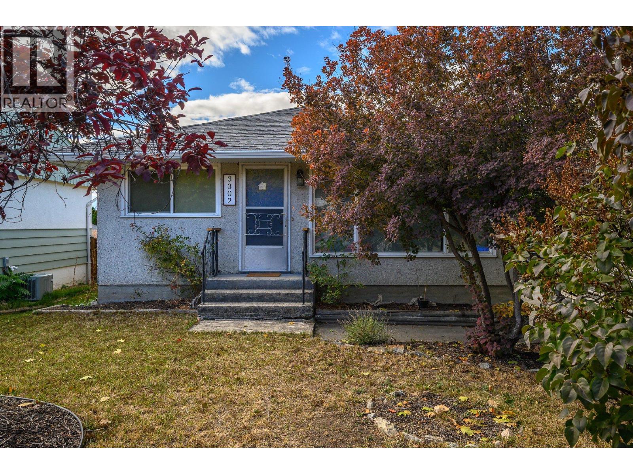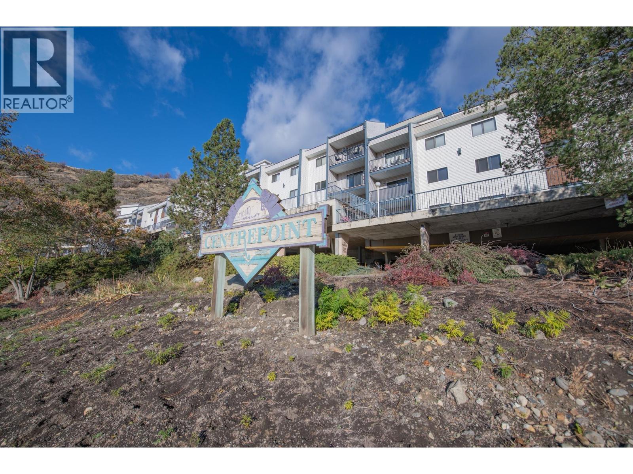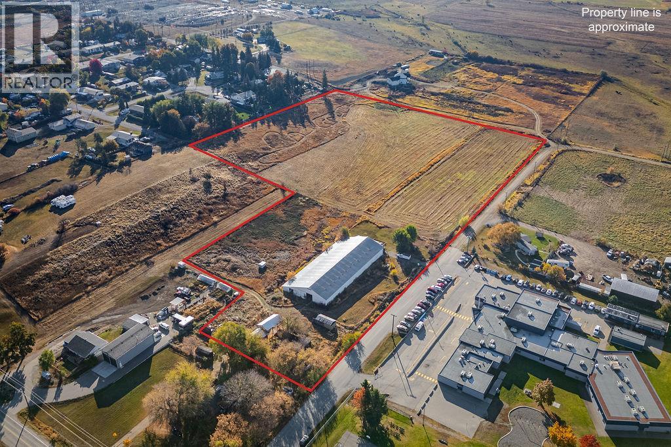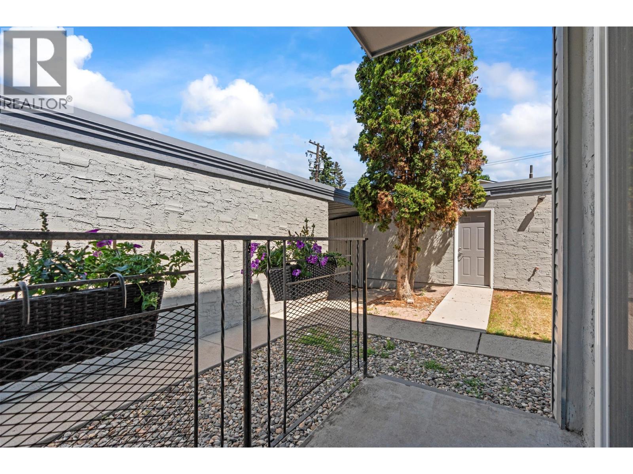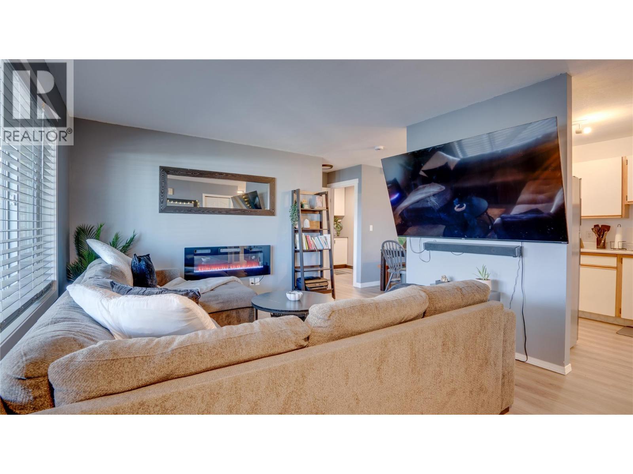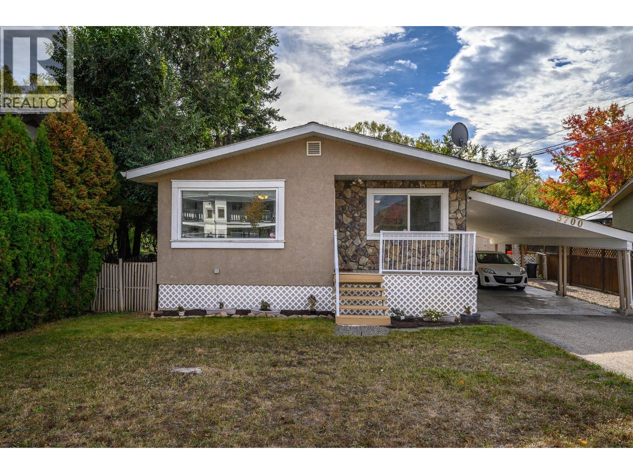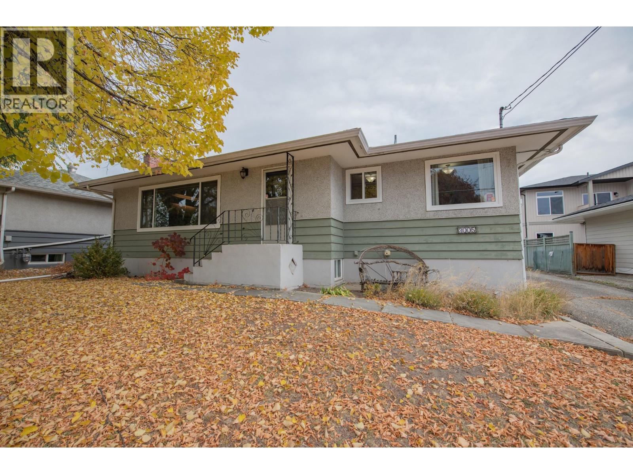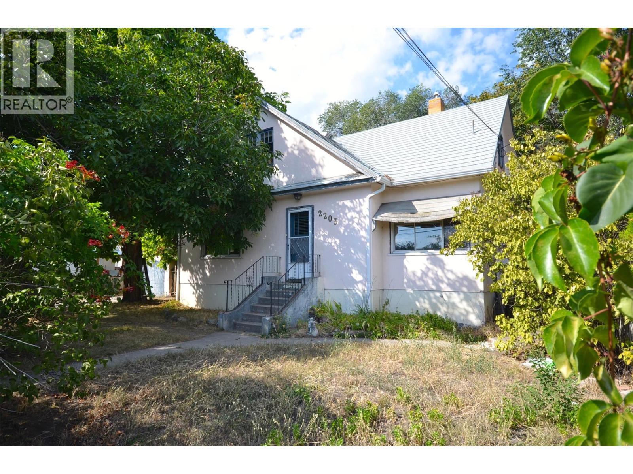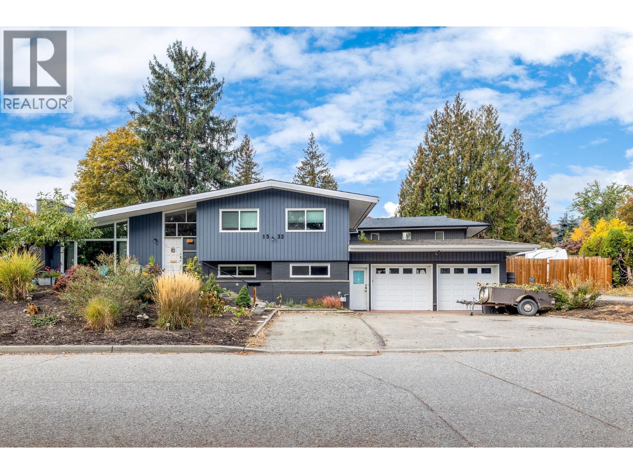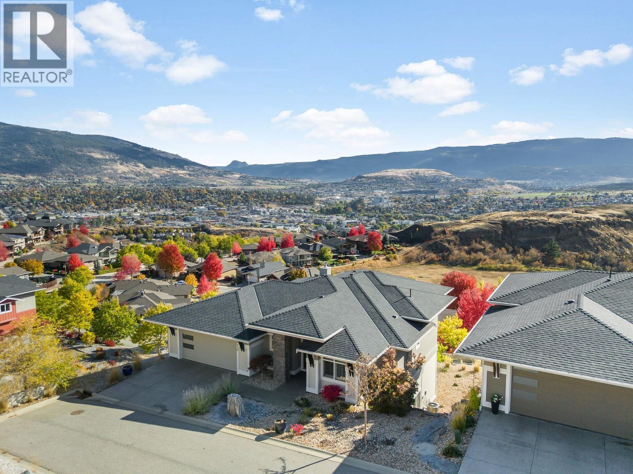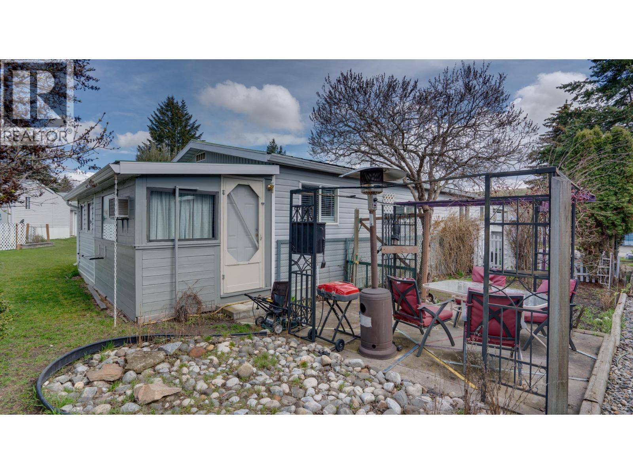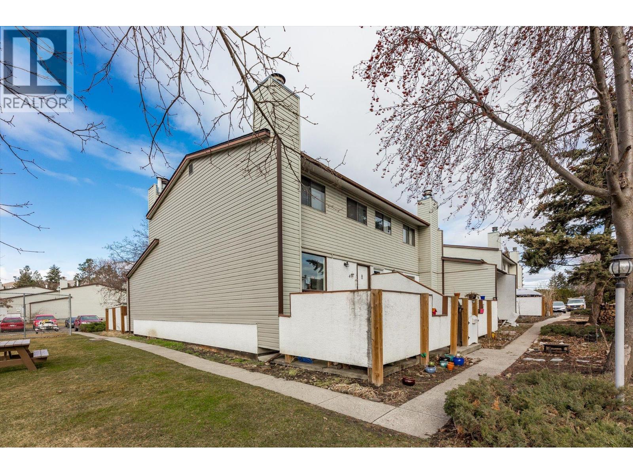
Highlights
Description
- Home value ($/Sqft)$294/Sqft
- Time on Houseful83 days
- Property typeSingle family
- StyleOther
- Neighbourhood
- Median school Score
- Year built1977
- Mortgage payment
Step into homeownership with ease in this spacious end unit 3-bed townhouse, perfectly situated walking distance to Harwood Elementary and Seaton Secondary. Whether you're moving up from a condo or looking for a solid rental investment, this home offers the space and flexibility you need. The home is freshly painted and move in ready, with a bright kitchen, designated dining space, and living room on the main floor. Upstair, you'll find a functional layout with 3 bedrooms on the same floor - great for families! Find a versatile rec room downstairs—ideal for a home office, kids’ playroom, or extra family space—plus plenty of room for extra storage to keep things organized. As an end unit, in addition to your patio outside, there is also a big green space, great to let the kids run and play. Green Timbers is designed for family-friendly living, featuring a playground and a fenced-in pool to make the most of Okanagan summers. With parking for two, additional visitor stalls, and easy access to nearby amenities, this is an opportunity you won’t want to miss! (id:63267)
Home overview
- Heat type Forced air, see remarks
- Has pool (y/n) Yes
- Sewer/ septic Municipal sewage system
- # total stories 2
- Roof Unknown
- # parking spaces 2
- Has garage (y/n) Yes
- # full baths 1
- # total bathrooms 1.0
- # of above grade bedrooms 3
- Flooring Carpeted, laminate
- Community features Family oriented
- Subdivision Harwood
- Zoning description Unknown
- Lot size (acres) 0.0
- Building size 1328
- Listing # 10358387
- Property sub type Single family residence
- Status Active
- Bathroom (# of pieces - 4) 2.692m X 1.702m
Level: 2nd - Bedroom 3.023m X 3.429m
Level: 2nd - Primary bedroom 3.023m X 3.886m
Level: 2nd - Bedroom 2.692m X 2.896m
Level: 2nd - Recreational room 5.817m X 6.121m
Level: Basement - Kitchen 2.946m X 2.896m
Level: Main - Dining room 2.946m X 2.896m
Level: Main - Living room 3.708m X 5.156m
Level: Main
- Listing source url Https://www.realtor.ca/real-estate/28693117/2100-43-avenue-unit-409-vernon-harwood
- Listing type identifier Idx

$-546
/ Month

