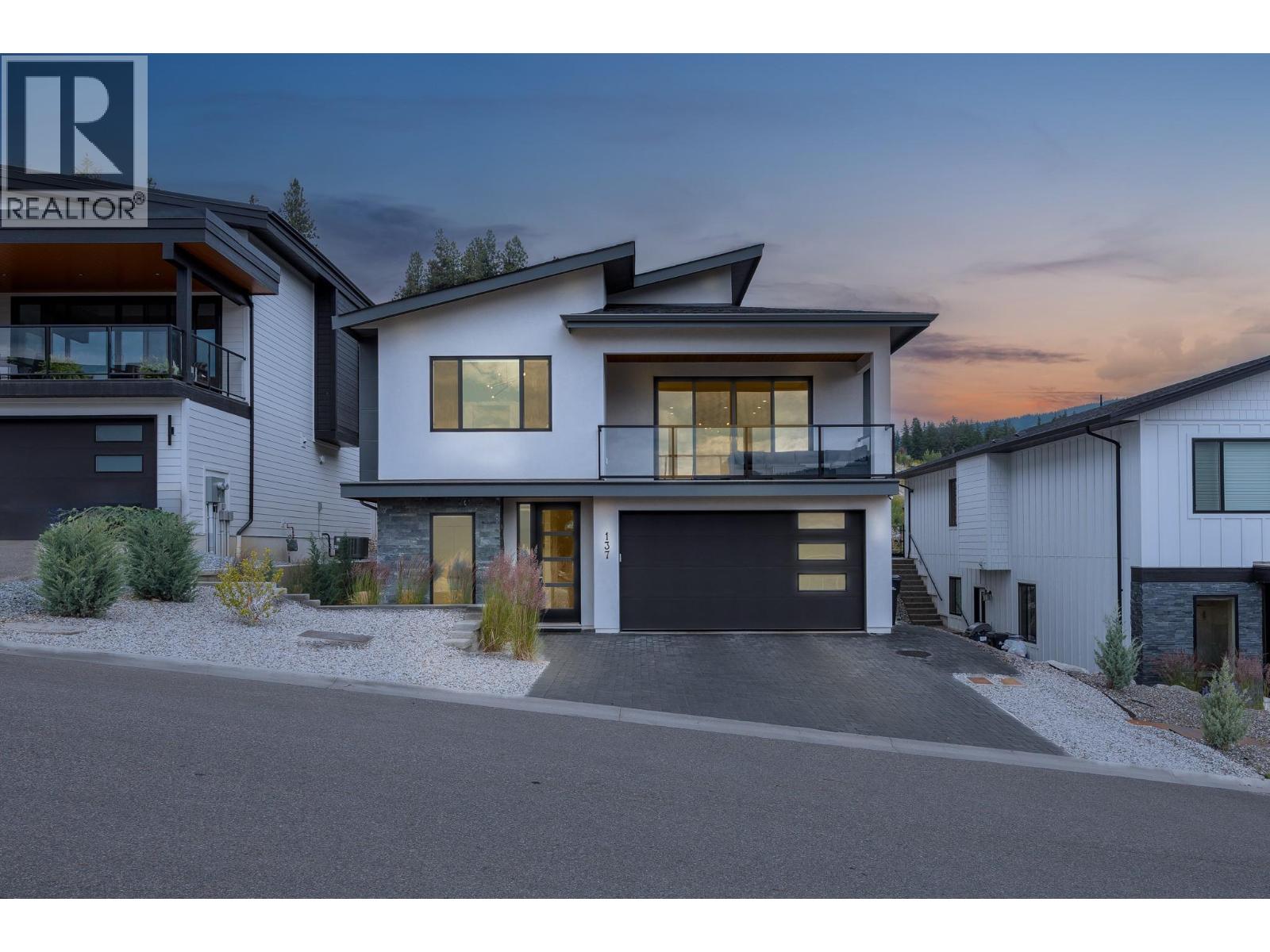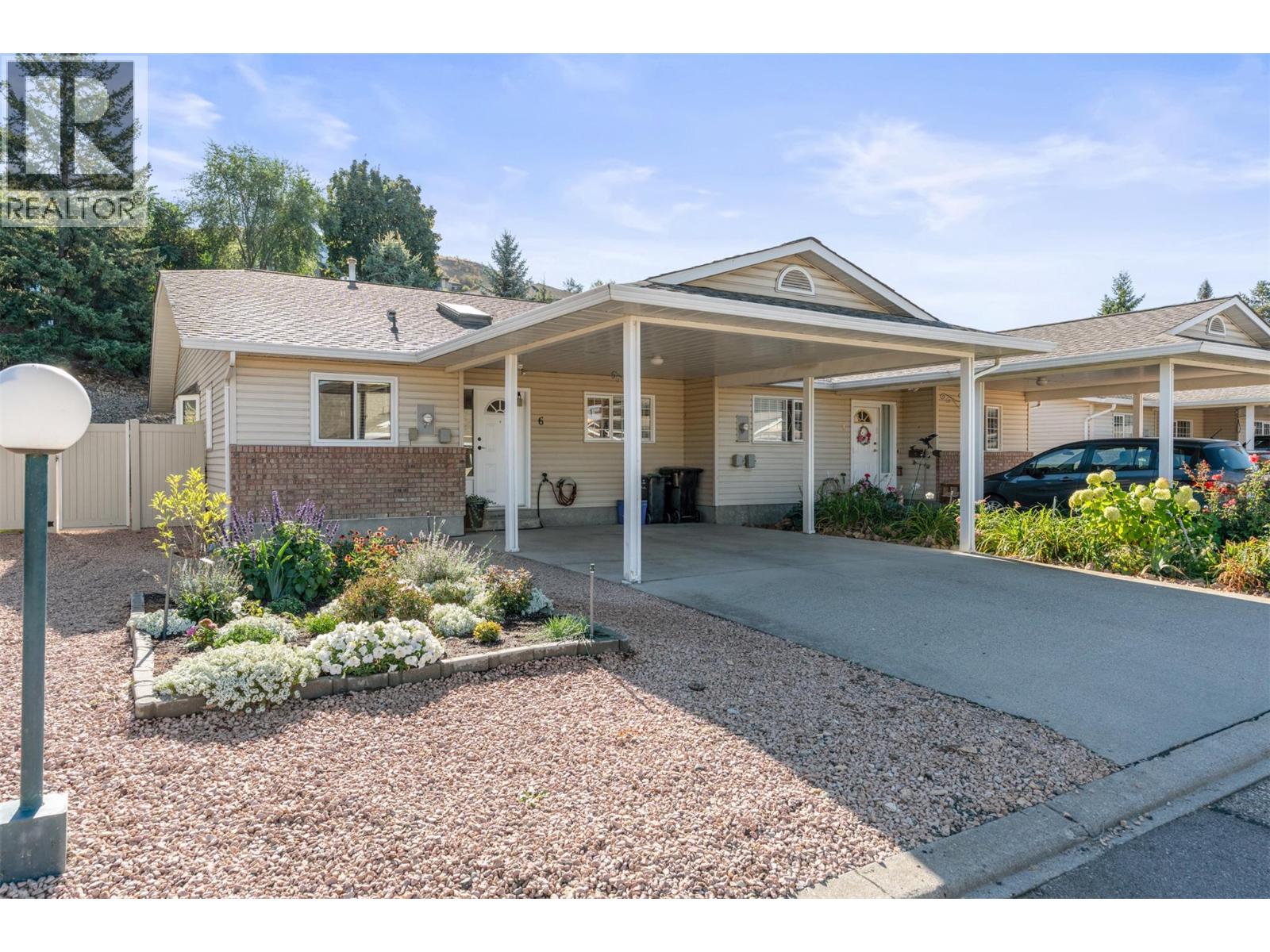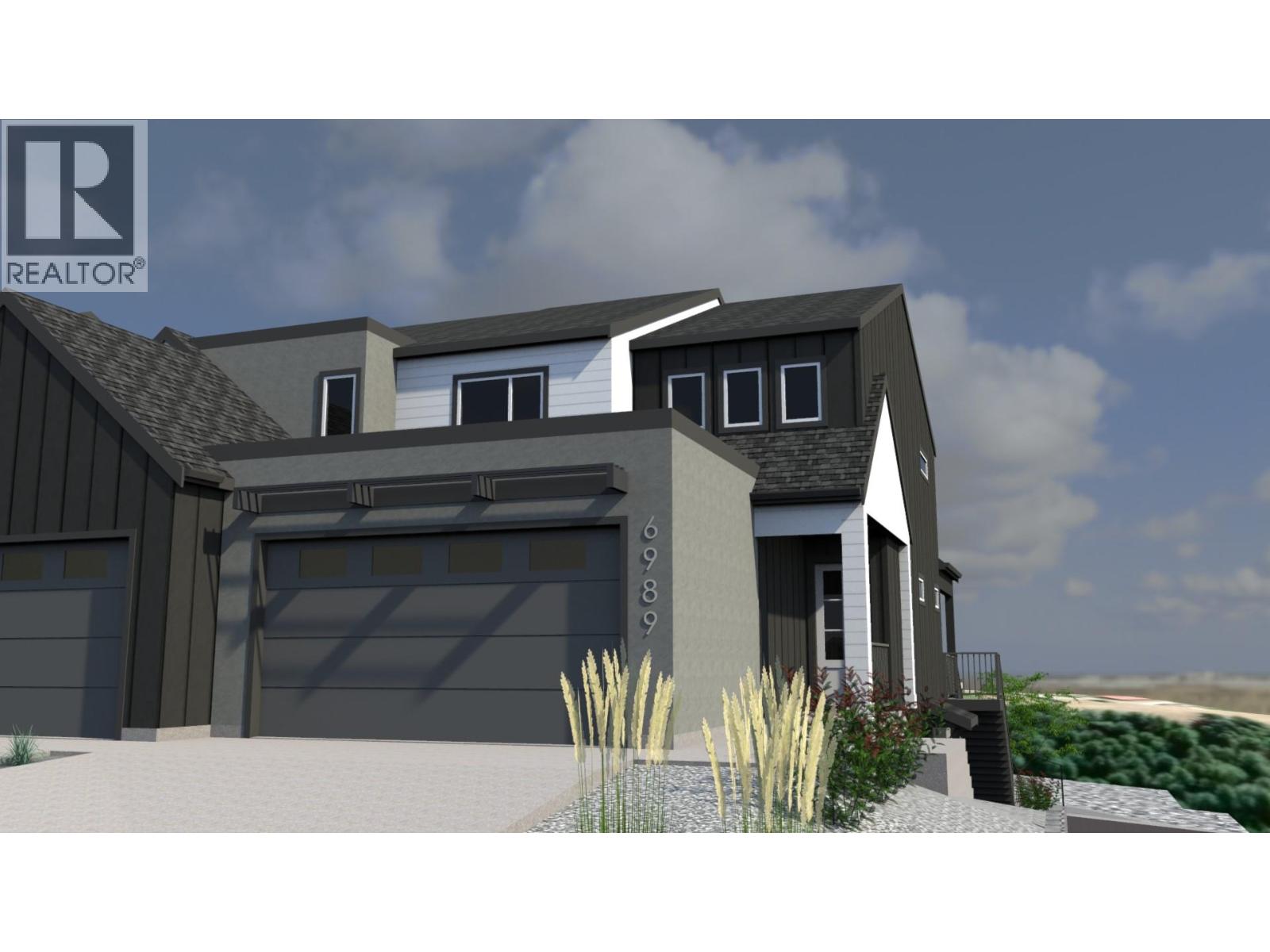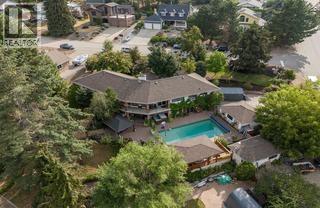- Houseful
- BC
- Vernon
- North Vernon
- 2100 55 Avenue Unit 55
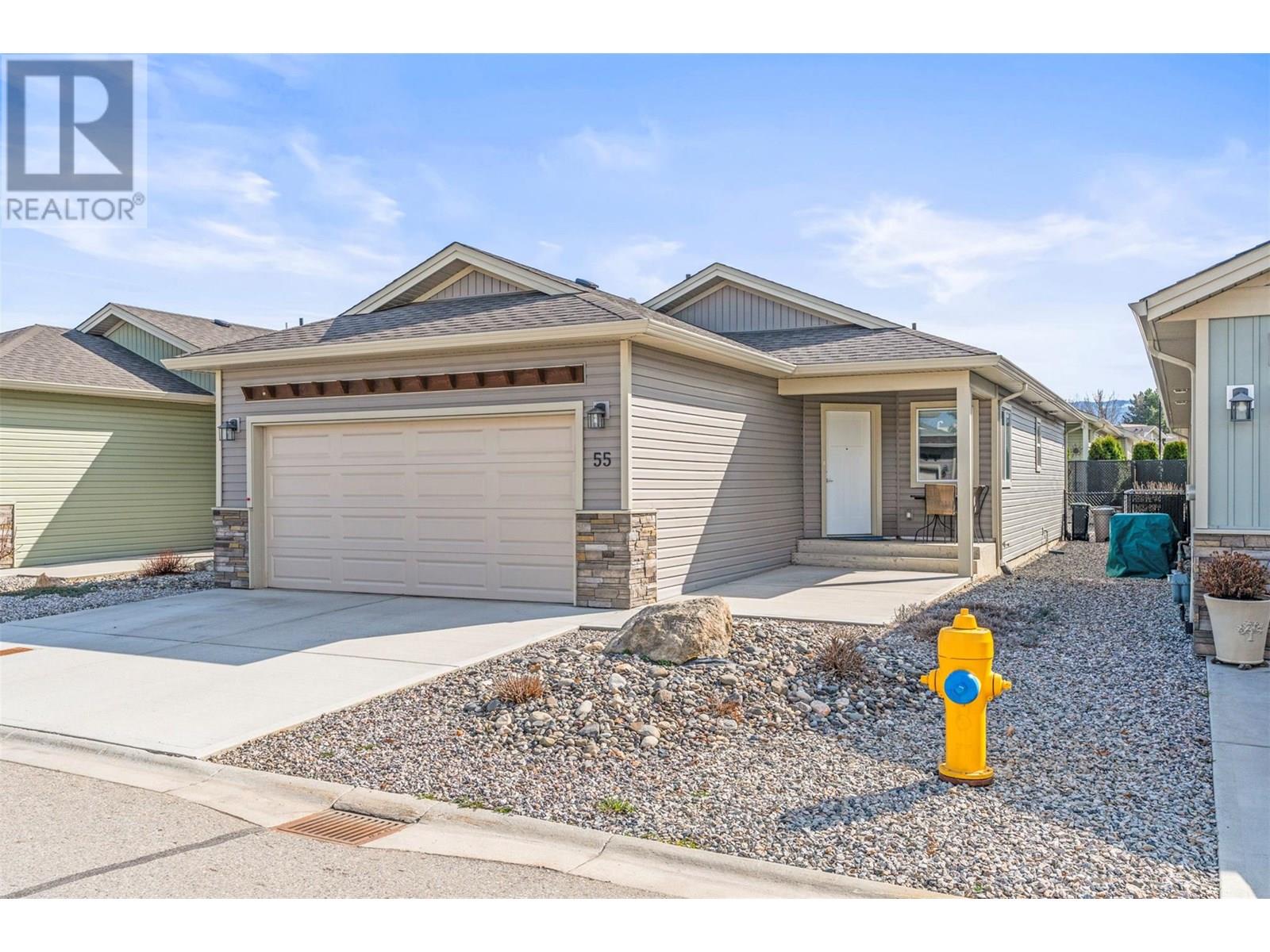
2100 55 Avenue Unit 55
2100 55 Avenue Unit 55
Highlights
Description
- Home value ($/Sqft)$524/Sqft
- Time on Houseful117 days
- Property typeSingle family
- Neighbourhood
- Median school Score
- Year built2018
- Garage spaces2
- Mortgage payment
Welcome home to Barnard’s Village! This 2-bedroom, 2-bathroom property offers a perfect combination of modern design, practicality, and comfort. The natural light, stylish finishes like quartz countertops and stainless-steel appliances, as well as the spacious layout, are all standout features. This impeccable home needs nothing, except you! Discover where affordable living meets comfort in the highly sought-after Barnard's Village community, where you are a short walk away to north end shopping and amenities. Step inside to a welcoming space that is filled with natural light, enhanced by laminate plank flooring throughout the home and large picture windows. The kitchen boasts white shaker cabinets, matching countertops, and appliances, with a breakfast bar for casual meals. Sliding doors from the living room lead to your private patio, idealfor relaxing. The primary bedroom features a walk-in closet, and an ensuite with a shaker vanity. Second bedroom and full bathroom waits for your guest or family. Large laundry room with storage and has a double garage. Outdoors you will enjoy a low maintenance rock front and backyard with a good-sized raised garden. Fantastic central location that is seriously steps away from shopping and all the amenities you need.Come see everything this home has to offer today. (id:55581)
Home overview
- Cooling Central air conditioning
- Heat type Forced air
- Sewer/ septic Municipal sewage system
- # total stories 1
- Roof Unknown
- Fencing Chain link, fence
- # garage spaces 2
- # parking spaces 4
- Has garage (y/n) Yes
- # full baths 2
- # total bathrooms 2.0
- # of above grade bedrooms 2
- Flooring Laminate
- Community features Adult oriented, pets allowed, pet restrictions, pets allowed with restrictions
- Subdivision Harwood
- View Mountain view, view (panoramic)
- Zoning description Unknown
- Directions 1535366
- Lot desc Landscaped, level
- Lot size (acres) 0.0
- Building size 1030
- Listing # 10353855
- Property sub type Single family residence
- Status Active
- Primary bedroom 4.47m X 3.835m
Level: Main - Laundry 1.88m X 2.819m
Level: Main - Bedroom 3.912m X 2.743m
Level: Main - Living room 5.588m X 3.962m
Level: Main - Kitchen 3.404m X 5.131m
Level: Main - Other 1.194m X 2.692m
Level: Main - Bathroom (# of pieces - 4) 2.718m X 1.575m
Level: Main - Ensuite bathroom (# of pieces - 3) 2.718m X 2.235m
Level: Main
- Listing source url Https://www.realtor.ca/real-estate/28524272/2100-55-avenue-unit-55-vernon-harwood
- Listing type identifier Idx

$-962
/ Month







