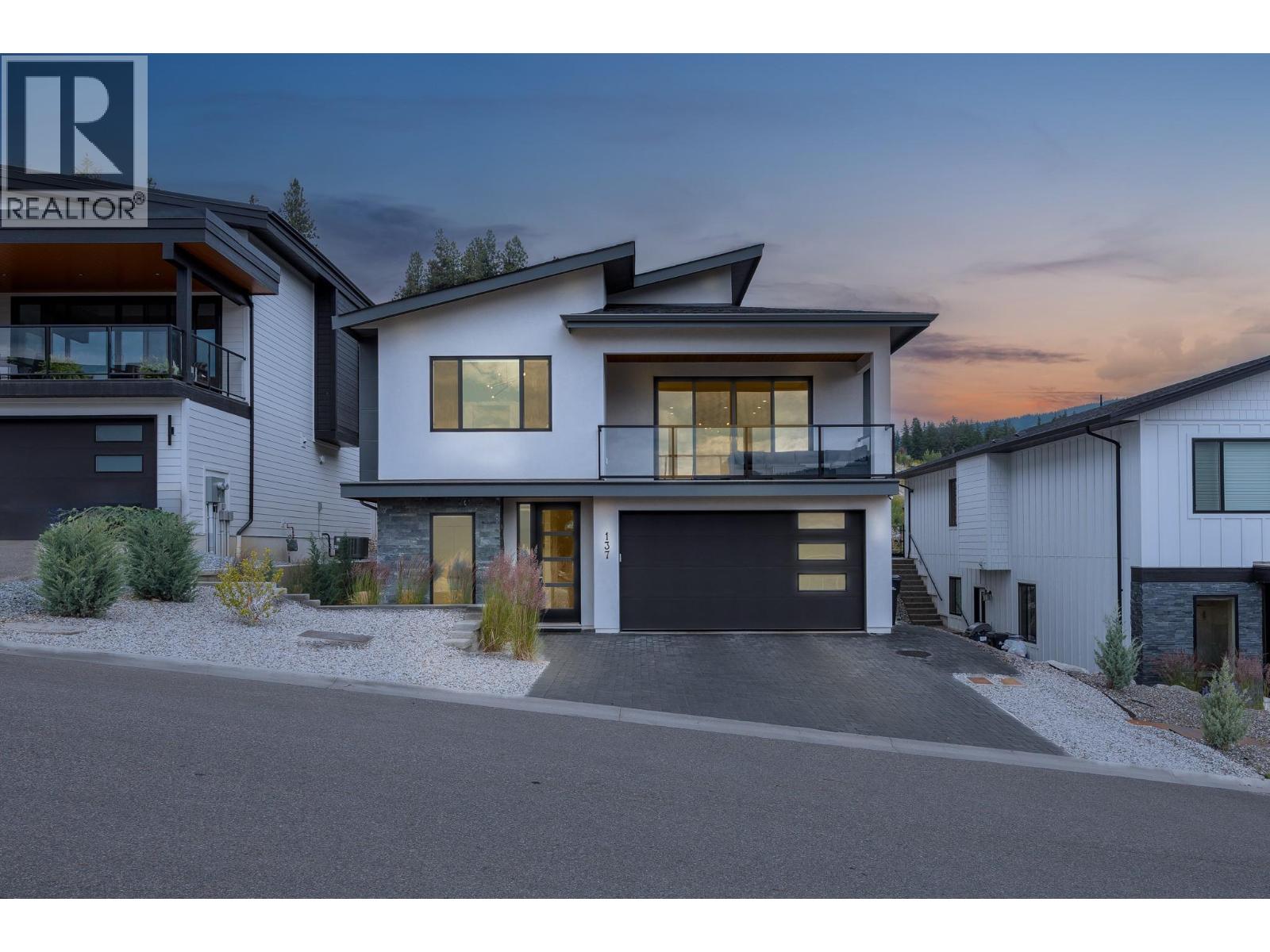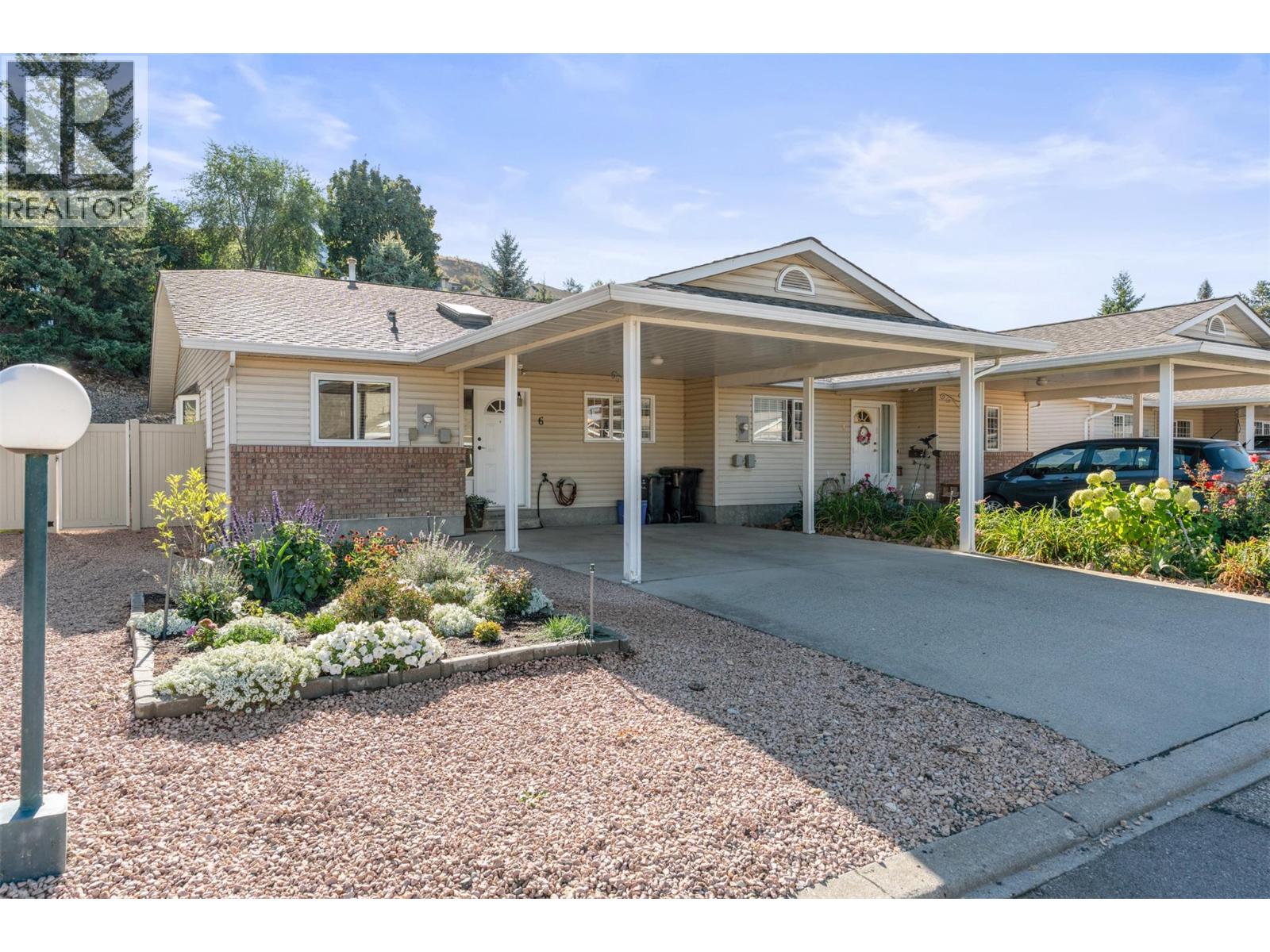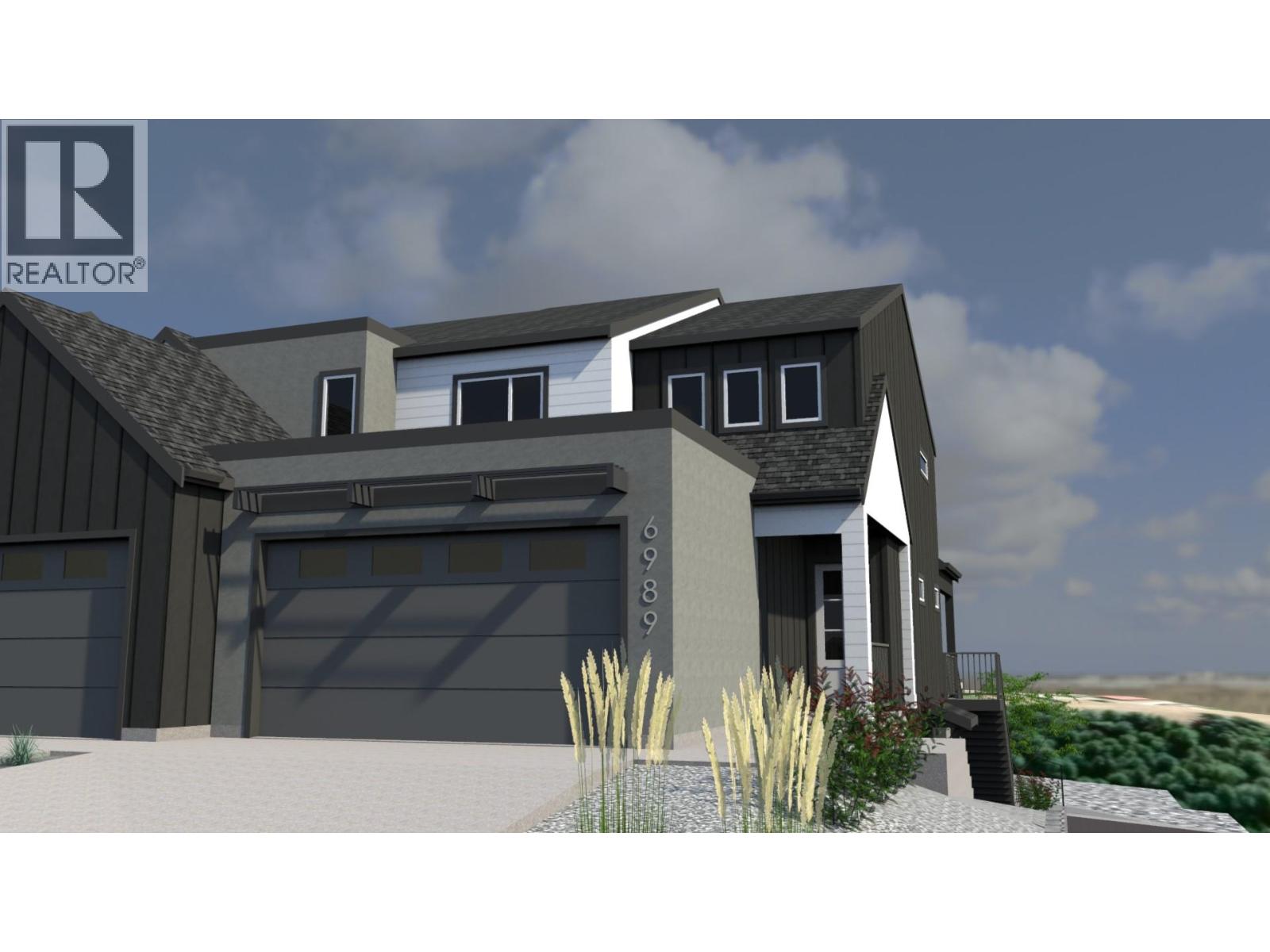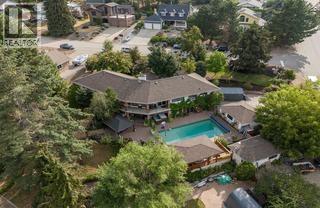- Houseful
- BC
- Vernon
- North Vernon
- 2100 55 Avenue Unit 63
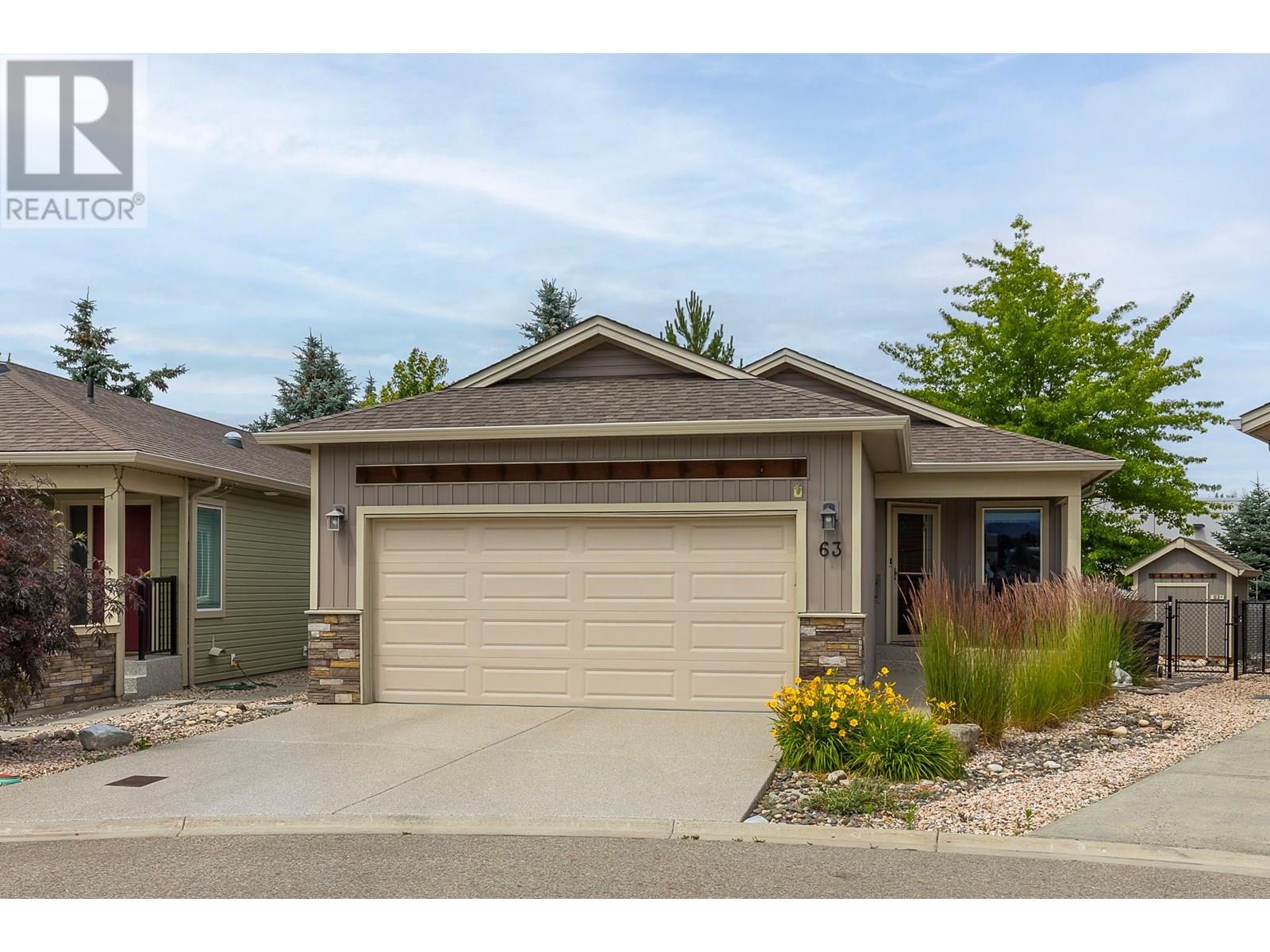
Highlights
Description
- Home value ($/Sqft)$492/Sqft
- Time on Houseful112 days
- Property typeSingle family
- Neighbourhood
- Median school Score
- Year built2018
- Garage spaces2
- Mortgage payment
Welcome Home to Barnard’s Village. Stylish, Comfortable, and Move-In Ready! Discover modern living at its finest in this 2-bed, 2-bath manufactured home, located in the highly sought-after Barnard’s Village community. Thoughtfully designed with a blend of comfort and contemporary finishes incl. hardwood flooring, this home offers a spacious layout ideal for easy, low-maintenance living. The open-concept kitchen features upgraded cabinetry with pull-outs, quartz countertops, S/S appliances, and a convenient breakfast bar, perfect for casual dining and entertaining. The living room features a vaulted ceiling and flows seamlessly through a set of french doors to a very private north-facing patio, offering the ideal space to relax and enjoy the outdoors. The primary bedroom is a true retreat with a walk-in closet and ensuite featuring a walk-in shower and double vanity. A 2nd bedroom and full bath provide comfort and privacy for guests or family. Additional highlights include a double garage, and low-maintenance landscaping and detached garden / storage shed. The driveway and front concrete surfaces have all been refinished with a visually appealing and practical Polyguard finish. Located just steps away from north end shopping, restaurants, and amenities, this home offers the perfect balance of lifestyle and location. Whether downsizing, buying your first home or seeking affordable luxury in a vibrant community, this is the one you've been waiting for. Don’t miss your chance – book a showing today! (id:63267)
Home overview
- Cooling Central air conditioning
- Heat type Forced air
- Sewer/ septic Municipal sewage system
- # total stories 1
- Roof Unknown
- Fencing Fence
- # garage spaces 2
- # parking spaces 4
- Has garage (y/n) Yes
- # full baths 2
- # total bathrooms 2.0
- # of above grade bedrooms 2
- Community features Pets allowed with restrictions
- Subdivision Harwood
- Zoning description Unknown
- Lot desc Landscaped
- Lot size (acres) 0.0
- Building size 1117
- Listing # 10354186
- Property sub type Single family residence
- Status Active
- Bedroom 4.064m X 2.769m
Level: Main - Bathroom (# of pieces - 4) 2.642m X 1.473m
Level: Main - Foyer 3.302m X 1.854m
Level: Main - Living room 3.861m X 3.632m
Level: Main - Ensuite bathroom (# of pieces - 4) 4.089m X 2.184m
Level: Main - Kitchen 3.861m X 3.708m
Level: Main - Other 5.918m X 5.766m
Level: Main - Utility 1.676m X 0.787m
Level: Main - Other 2.134m X 2.134m
Level: Main - Dining room 3.861m X 1.676m
Level: Main - Laundry 2.743m X 1.753m
Level: Main - Primary bedroom 3.81m X 3.683m
Level: Main
- Listing source url Https://www.realtor.ca/real-estate/28540922/2100-55-avenue-unit-63-vernon-harwood
- Listing type identifier Idx

$-988
/ Month







