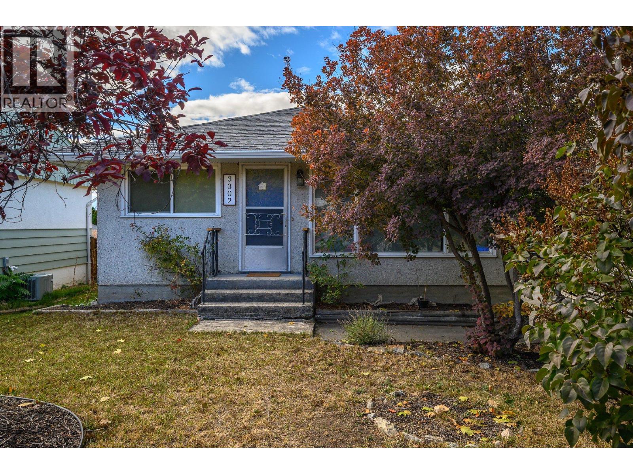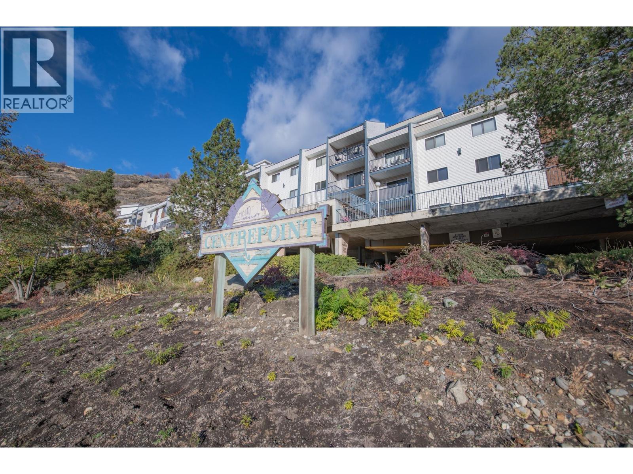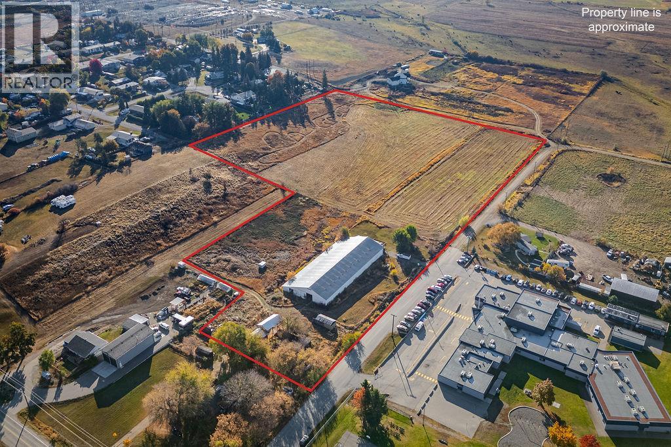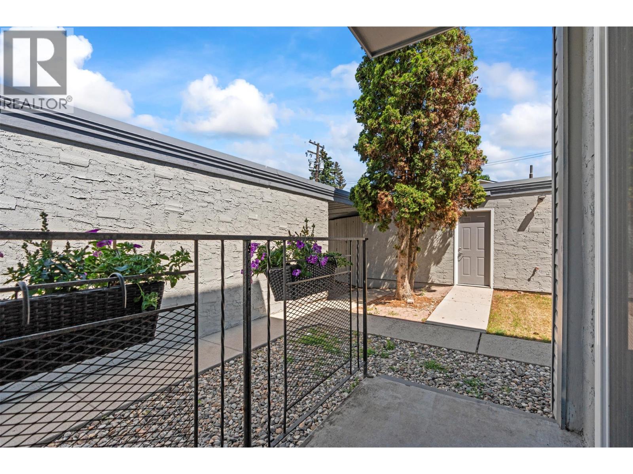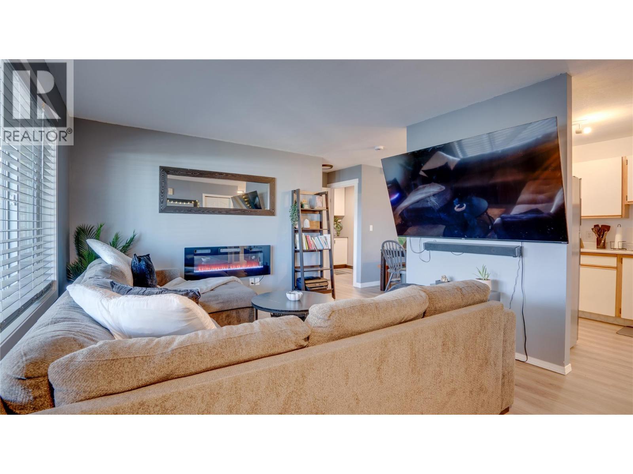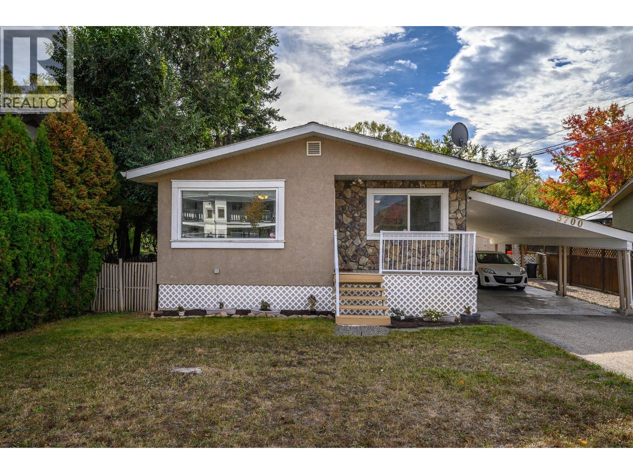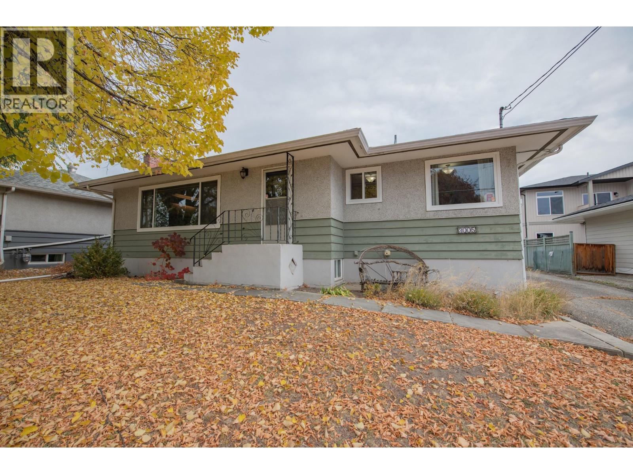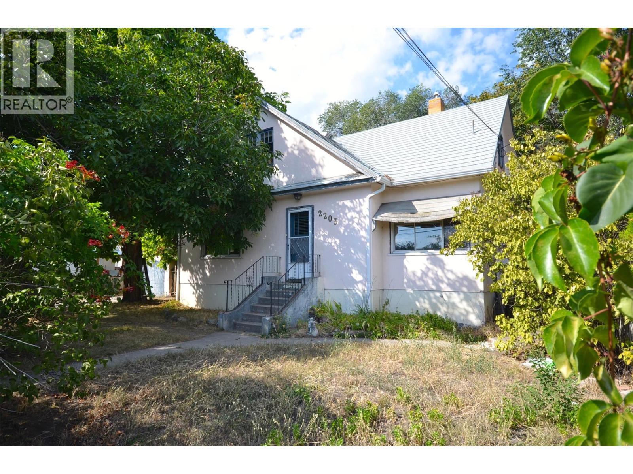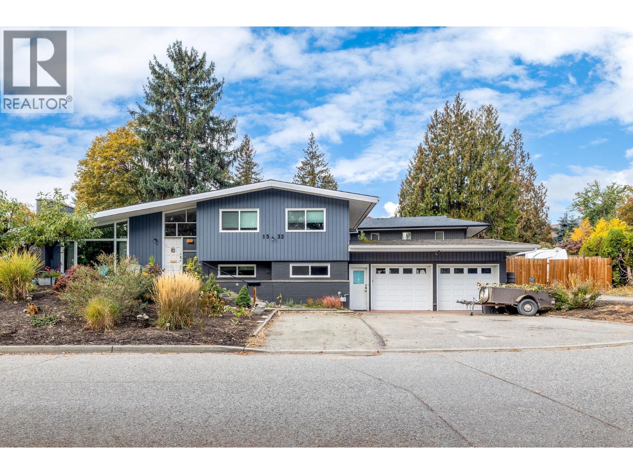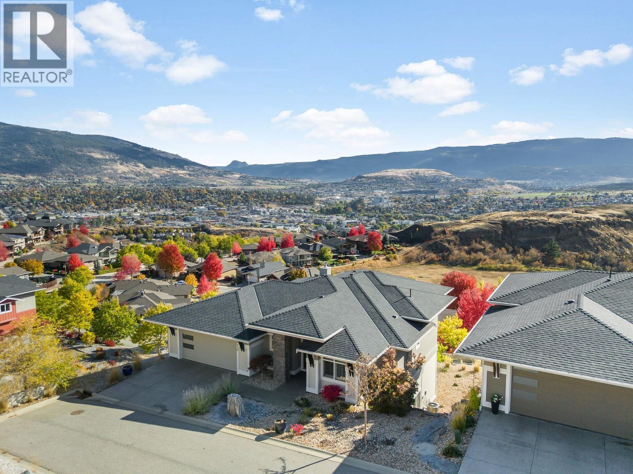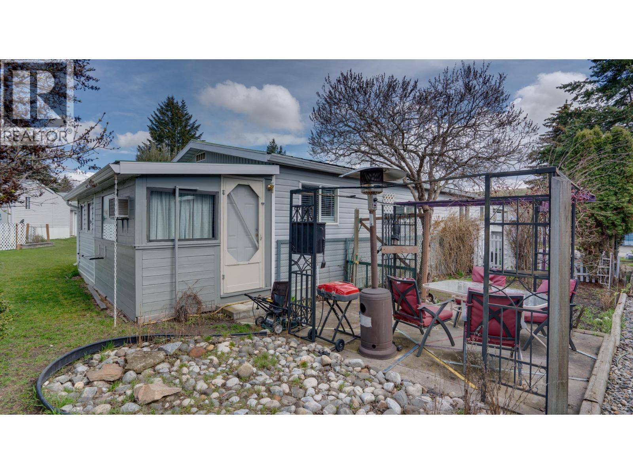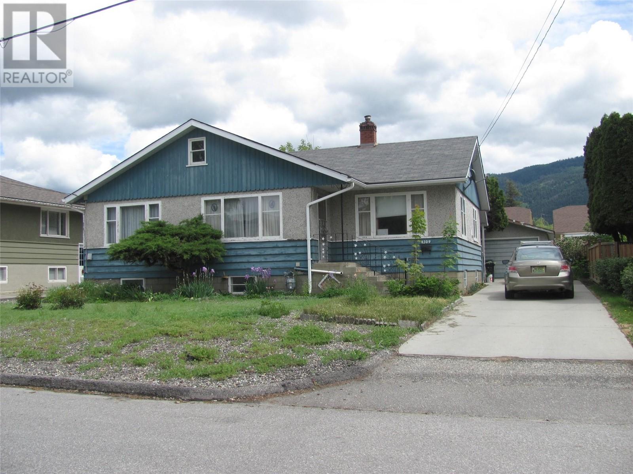
Highlights
Description
- Home value ($/Sqft)$442/Sqft
- Time on Houseful164 days
- Property typeSingle family
- Neighbourhood
- Median school Score
- Lot size7,405 Sqft
- Year built1955
- Garage spaces1
- Mortgage payment
Exceptional opportunity to own this large 7200 square foot 60 x120 lot boasting MUS zoning. In a sought after neighborhood this property presents a great investment prospect with potential for redevelopment, zoning allows for the construction of 4 units, or keep the existing structures and renovate to make a fantastic family home with a basement suite with its own entrance, bring your ideas to this property. The 3 bedroom upstairs and bathroom comes with a large kitchen area living room is very comfortable, basement is unfinished , large yard with raised garden beds mature landscaping, spacious single detached garage and large concrete driveway for additional parking. The home is located on a no thru street, close to Harwood Elementary and transit, easy walk to downtown. Property being Sold as is where is. (id:63267)
Home overview
- Cooling Central air conditioning
- Heat type Forced air, see remarks
- Sewer/ septic Municipal sewage system
- # total stories 2
- Fencing Fence
- # garage spaces 1
- # parking spaces 5
- Has garage (y/n) Yes
- # full baths 2
- # total bathrooms 2.0
- # of above grade bedrooms 5
- Flooring Mixed flooring
- Community features Family oriented
- Subdivision Harwood
- Zoning description Unknown
- Lot desc Landscaped, level
- Lot dimensions 0.17
- Lot size (acres) 0.17
- Building size 1697
- Listing # 10348413
- Property sub type Single family residence
- Status Active
- Bathroom (# of pieces - 3) 2.184m X 3.886m
Level: Basement - Bedroom 3.632m X 3.708m
Level: Basement - Laundry 4.242m X 3.708m
Level: Basement - Bedroom 4.191m X 3.886m
Level: Basement - Storage 3.2m X 3.886m
Level: Basement - Recreational room 6.502m X 3.835m
Level: Basement - Dining room 3.683m X 3.937m
Level: Main - Primary bedroom 3.429m X 3.708m
Level: Main - Living room 5.359m X 4.14m
Level: Main - Bathroom (# of pieces - 4) 2.921m X 2.184m
Level: Main - Kitchen 4.496m X 3.937m
Level: Main - Mudroom 2.032m X 2.337m
Level: Main - Bedroom 2.515m X 3.302m
Level: Main - Bedroom 2.87m X 2.616m
Level: Main
- Listing source url Https://www.realtor.ca/real-estate/28328138/4309-22-street-vernon-harwood
- Listing type identifier Idx

$-2,000
/ Month

