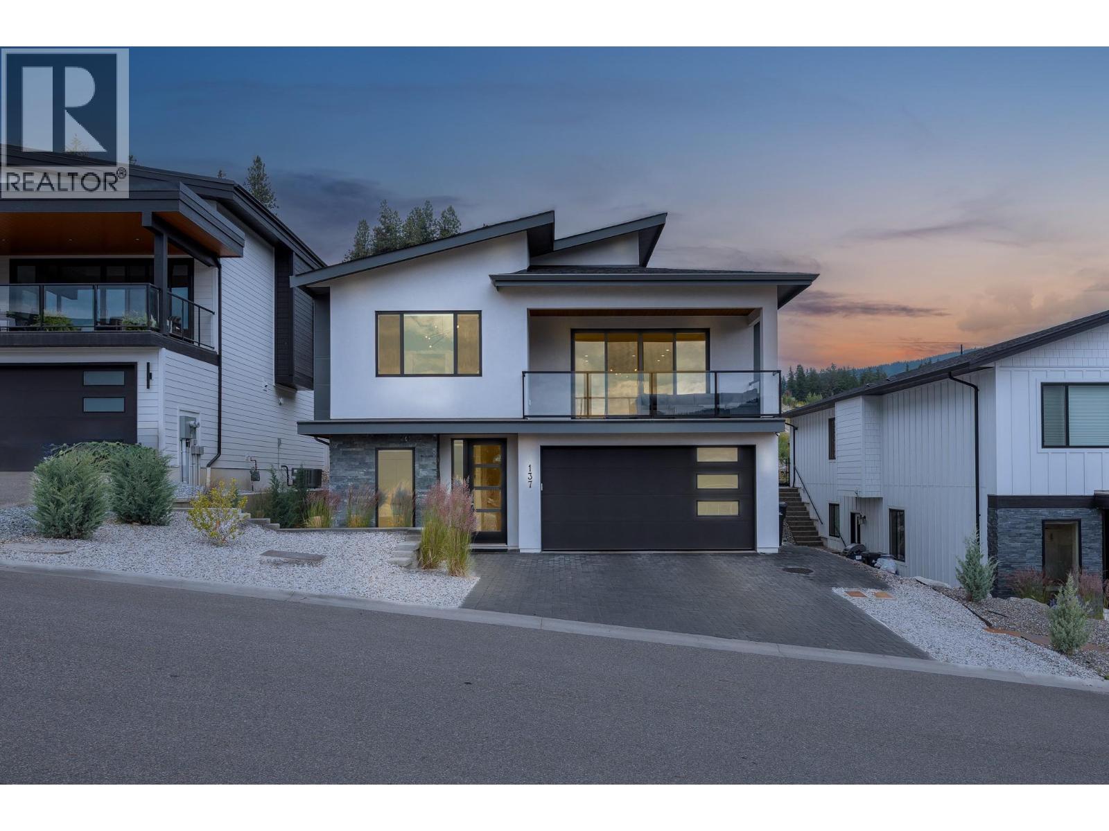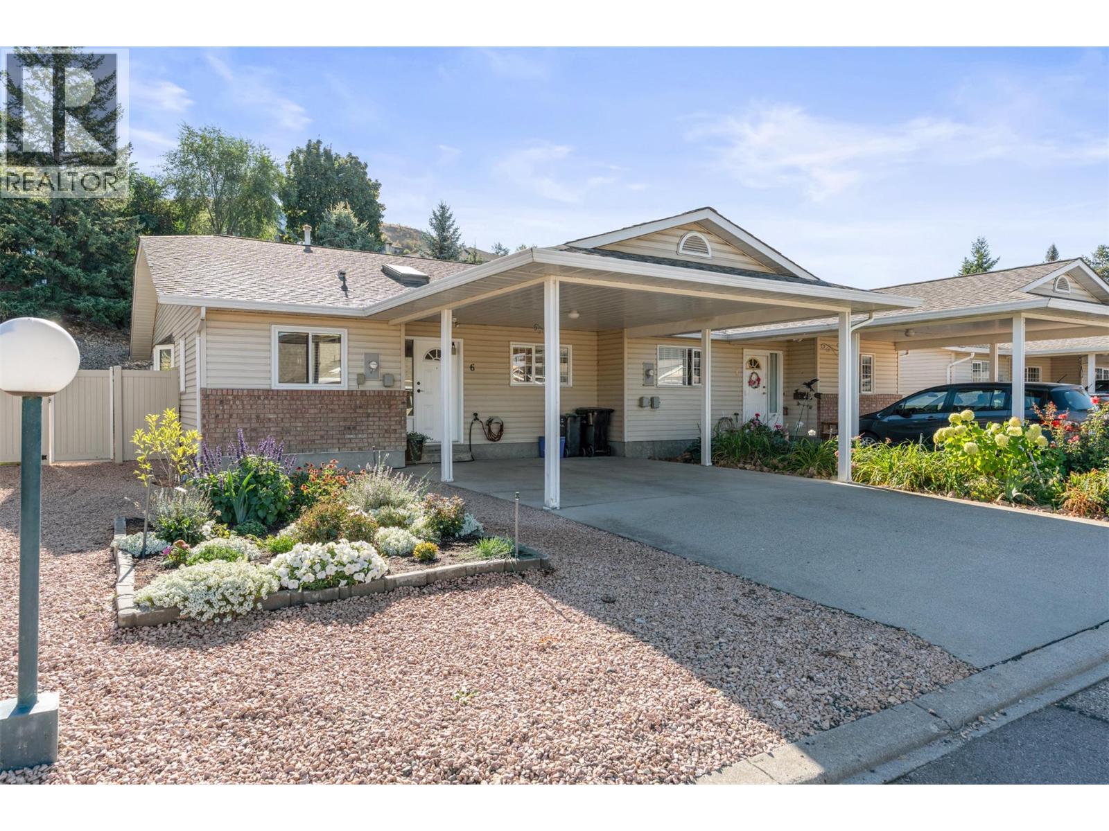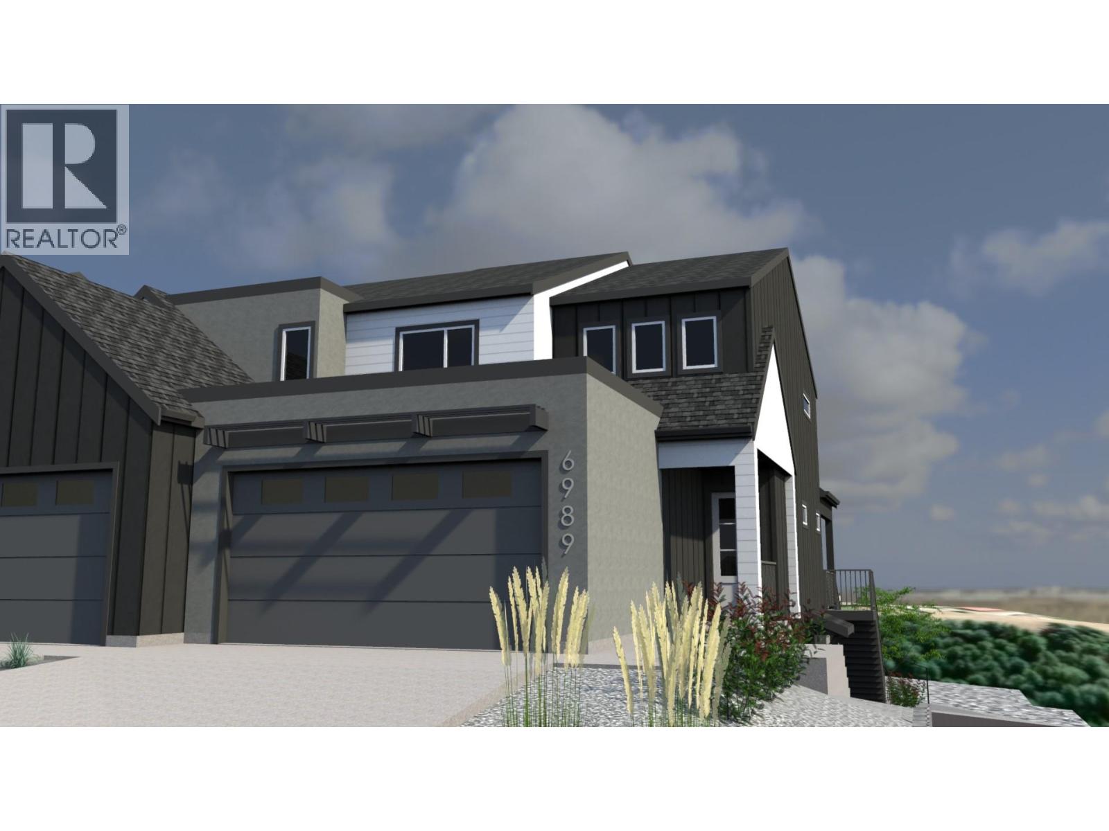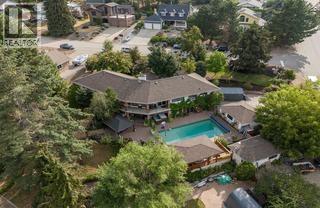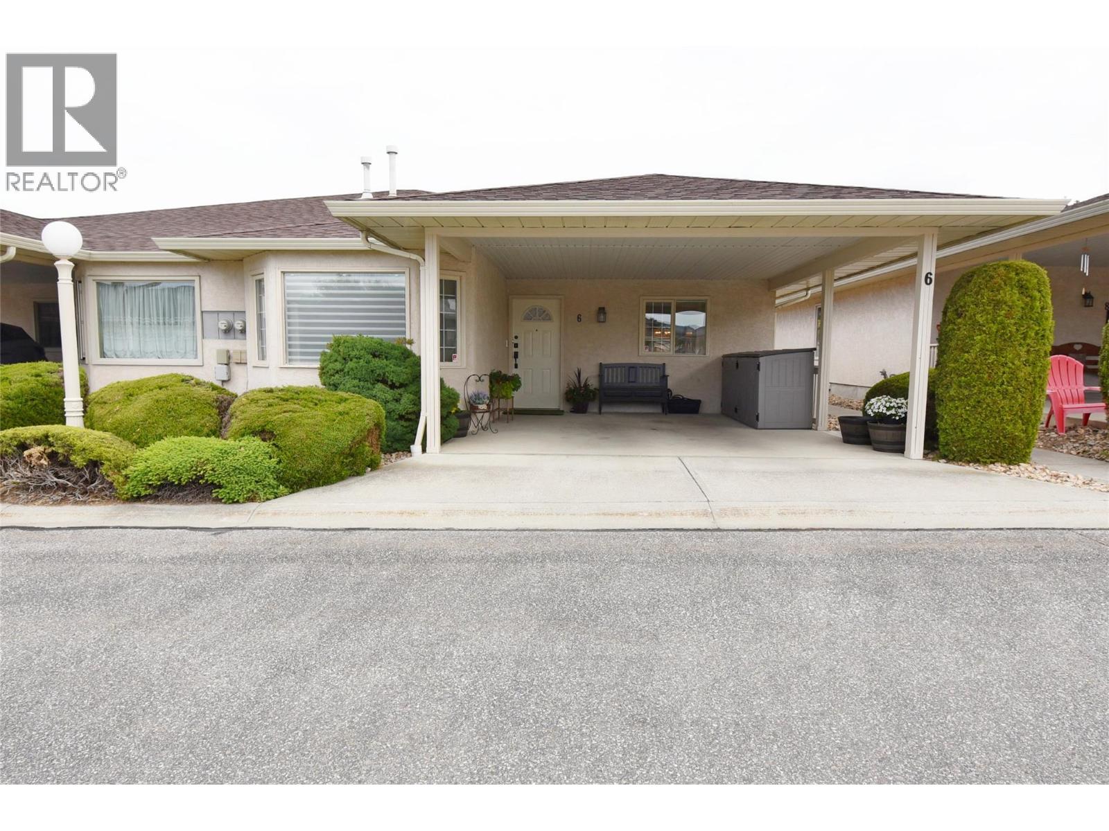
Highlights
Description
- Home value ($/Sqft)$493/Sqft
- Time on Houseful145 days
- Property typeSingle family
- StyleRanch
- Neighbourhood
- Median school Score
- Year built1992
- Mortgage payment
Tucked at the quiet end of a cul-de-sac, this quiet 55+ complex of just 14 homes lets you slip into a carefree, “practice-for-retirement” lifestyle while keeping all of Vernon at your feet. Inside, the 2 bed, 2 bath unit boasts 1100+ sq ft of single-level living is flooded with natural light thanks to an open plan & wall-to-wall glass sliding doors. Brand-new flooring anchors the space & the updated kitchen gleams with porcelain counters edged in copper, undermount sink, designer lighting, high-end SS appliances & new induction cooktop. The king-sized primary bedroom pampers with an ensuite featuring heated floors, a vessel copper sink, custom-tiled w/i shower, guests enjoy their own bedroom & a 2nd stylish 3-pc bath—also with a custom-tiled w/i shower. Step through those glass sliders & your private oasis awaits: a 21X8 ft covered patio with retractable shade screens, built-in storage, & irrigation-fed garden beds. Practice your short game on the synthetic-turf putting green (installed 2022) or relax in the sun!A full laundry room with storage, custom window coverings, quality lighting, covered parking, & guest stalls complete the package. All Poly B has been removed. Pets are welcome (with strata approval).A level 20-minute stroll delivers you to downtown cafes, shops, restaurants & Silver Star Mountain & Kelowna Airport are only 30 minutes away. Meticulously maintained & move-in ready. Come see why it’s such a pleasure to view! (id:63267)
Home overview
- Cooling Central air conditioning
- Heat type Forced air, see remarks
- Sewer/ septic Municipal sewage system
- # total stories 1
- Roof Unknown
- Fencing Fence
- # parking spaces 1
- Has garage (y/n) Yes
- # full baths 2
- # total bathrooms 2.0
- # of above grade bedrooms 2
- Flooring Laminate, tile
- Community features Adult oriented, rentals allowed, seniors oriented
- Subdivision Harwood
- View City view
- Zoning description Unknown
- Lot desc Landscaped, level
- Lot size (acres) 0.0
- Building size 1156
- Listing # 10349708
- Property sub type Single family residence
- Status Active
- Ensuite bathroom (# of pieces - 3) 2.794m X 1.473m
Level: Main - Kitchen 3.505m X 3.429m
Level: Main - Living room 3.683m X 4.902m
Level: Main - Bathroom (# of pieces - 3) 2.134m X 2.515m
Level: Main - Utility 3.048m X 1.067m
Level: Main - Other 4.877m X 5.791m
Level: Main - Dining room 3.683m X 2.819m
Level: Main - Bedroom 2.794m X 4.191m
Level: Main - Laundry 2.819m X 2.286m
Level: Main - Primary bedroom 3.835m X 3.886m
Level: Main
- Listing source url Https://www.realtor.ca/real-estate/28380996/2200-40-avenue-unit-6-vernon-harwood
- Listing type identifier Idx

$-1,078
/ Month







