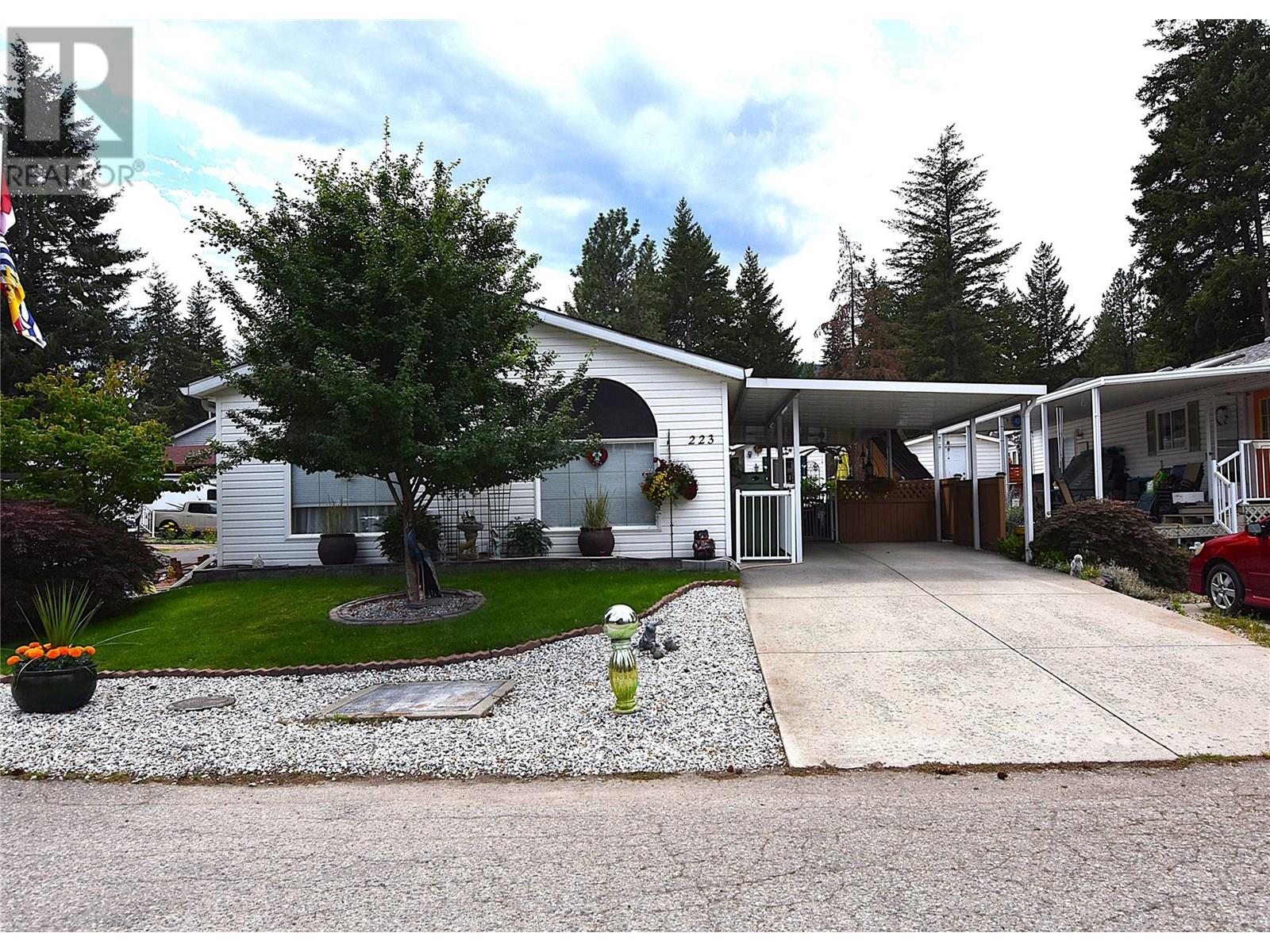- Houseful
- BC
- Vernon
- Okanagan Hills
- 223 Cougar St

Highlights
Description
- Home value ($/Sqft)$355/Sqft
- Time on Houseful245 days
- Property typeSingle family
- Neighbourhood
- Median school Score
- Year built1997
- Garage spaces1
- Mortgage payment
Nestled on a spacious corner lot at 223 Cougar Street in Parker Cove, this immaculate modular home offers a delightful Okanagan living experience. The property features two bedrooms plus a versatile den, ideal for a home office or guest space, and two well-appointed bathrooms. The bright kitchen boasts crisp white cabinetry, stainless steel appliances, a skylight that floods the space with natural light, and ample storage for your culinary needs. The master bedroom includes a convenient 3-piece in-suite bathroom, while the den/office provides a practical and private workspace. Gorgeous walnut hardwood flooring adds warmth throughout the main living area, complemented by large windows that create a bright atmosphere. The property has a new furnace and A/C (installed December 2022), ensuring peace of mind and energy efficiency. Outdoors, enjoy a fenced backyard, carport, and an attached single-car garage with a workbench. Additional features include underground sprinklers, a crawl space, and a shed for ample storage. The low-maintenance landscaping lets you enjoy the beautiful Okanagan surroundings with minimal upkeep. Located just a few minutes’ walk from a shared beach, this property benefits from a lease registered until 2043, with an annual lease payment of $4702.25 for 2025. Here is an affordable opportunity to embrace the Okanagan lifestyle near the lake. (id:63267)
Home overview
- Cooling Central air conditioning
- Heat type Forced air, see remarks
- Sewer/ septic Septic tank
- # total stories 1
- Roof Unknown
- Fencing Fence
- # garage spaces 1
- # parking spaces 4
- Has garage (y/n) Yes
- # full baths 2
- # total bathrooms 2.0
- # of above grade bedrooms 2
- Flooring Carpeted, hardwood, vinyl
- Community features Rentals allowed with restrictions
- Subdivision Okanagan north
- View Mountain view, view (panoramic)
- Zoning description Unknown
- Lot desc Landscaped, level
- Lot size (acres) 0.0
- Building size 1056
- Listing # 10335715
- Property sub type Single family residence
- Status Active
- Other 7.01m X 3.962m
Level: Main - Laundry 3.353m X 1.829m
Level: Main - Dining room 2.489m X 3.429m
Level: Main - Bathroom (# of pieces - 4) 1.727m X 1.753m
Level: Main - Primary bedroom 3.48m X 3.429m
Level: Main - Ensuite bathroom (# of pieces - 3) 2.337m X 1.524m
Level: Main - Living room 5.004m X 3.404m
Level: Main - Den 2.388m X 3.581m
Level: Main - Bedroom 3.556m X 2.184m
Level: Main - Kitchen 2.591m X 3.429m
Level: Main
- Listing source url Https://www.realtor.ca/real-estate/27926133/223-cougar-street-vernon-okanagan-north
- Listing type identifier Idx

$-593
/ Month












