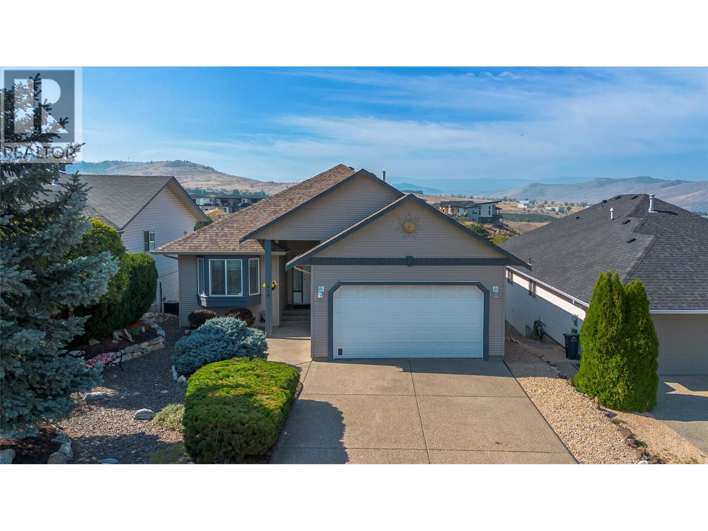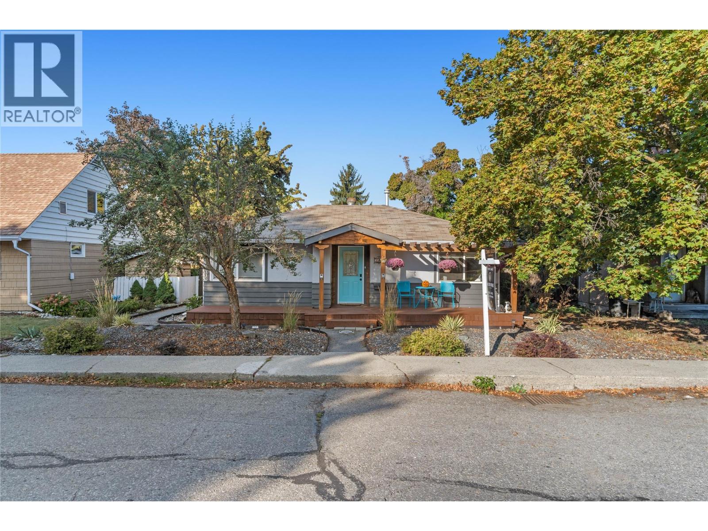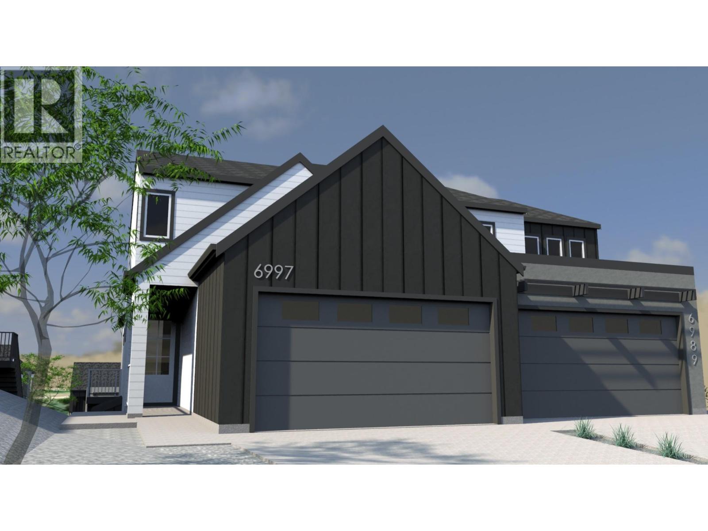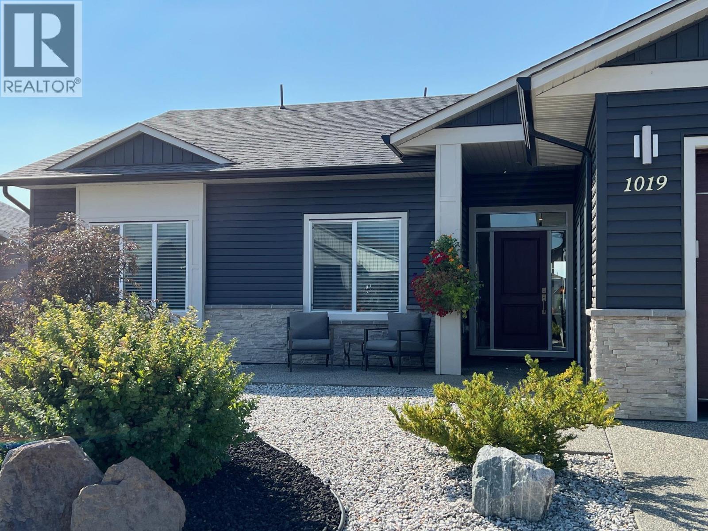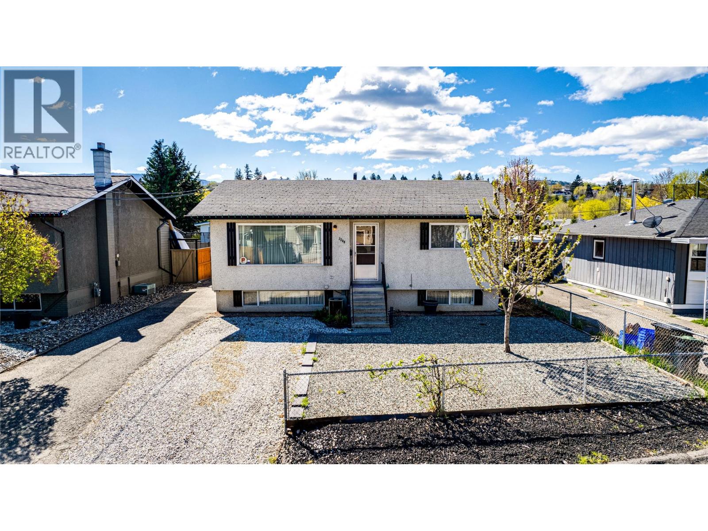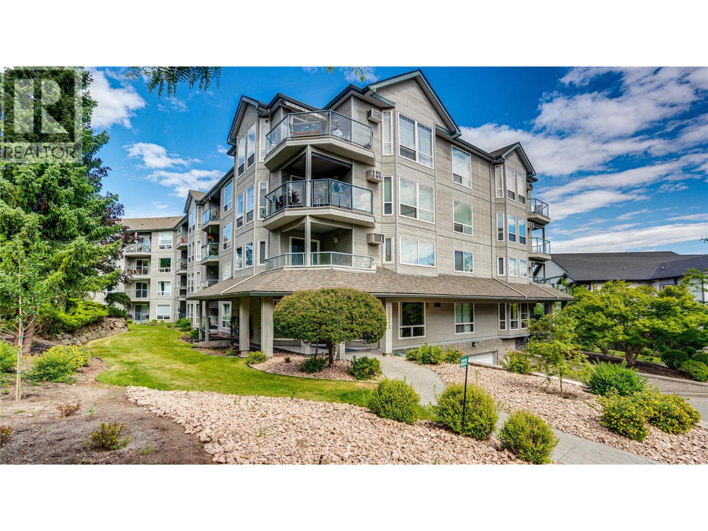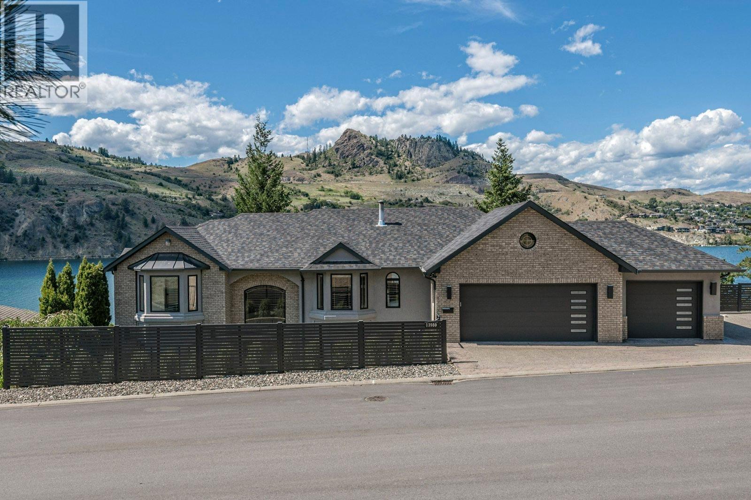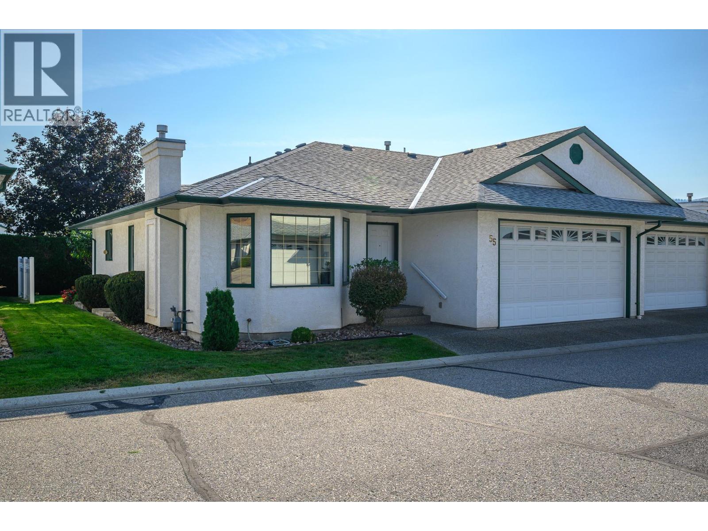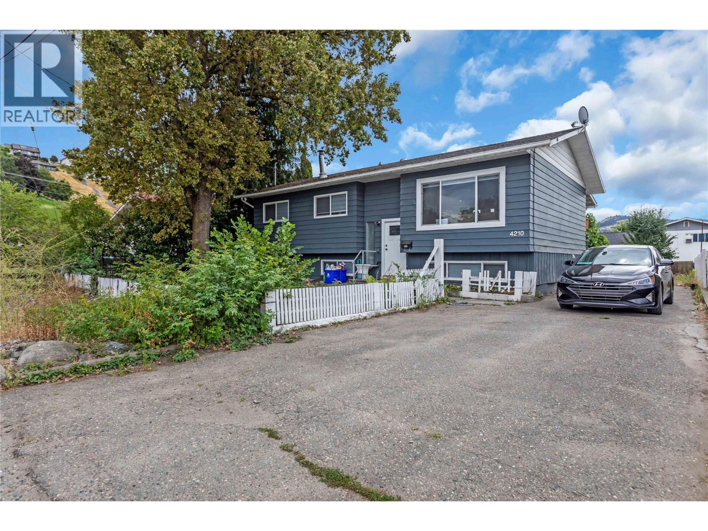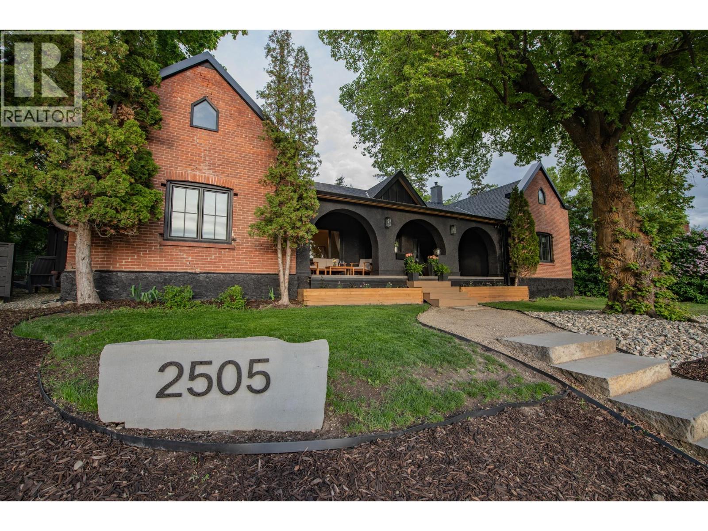
Highlights
Description
- Home value ($/Sqft)$370/Sqft
- Time on Housefulnew 7 hours
- Property typeSingle family
- StyleRanch
- Neighbourhood
- Median school Score
- Lot size0.46 Acre
- Year built1912
- Mortgage payment
This 1912 designated heritage brick home sits proudly in Vernon’s coveted East Hill, blending timeless architecture with a full modern transformation. Offering 5 bedrooms and 4 bathrooms, the home features soaring vaulted ceilings, custom cabinetry, quartz counters, and premium appliances in a chef’s kitchen designed for gatherings. Bathrooms have been reimagined with spa-inspired finishes, heated tile, freestanding tub, and double vanities. Original hardwoods pair seamlessly with updated systems, new windows and doors, and carefully chosen finishes throughout. Iconic brick arches frame a wide veranda overlooking landscaped gardens, mature trees, and a spacious backyard with stonework and patio for entertaining. Just minutes from schools, parks, and Vernon’s downtown core, this property offers more than a home—it delivers the East Hill lifestyle: character, community, and convenience in one of the Okanagan’s most desirable neighbourhoods. (id:63267)
Home overview
- Cooling Central air conditioning
- Heat type Forced air, see remarks
- Sewer/ septic Municipal sewage system
- # total stories 2
- Roof Unknown
- Fencing Fence
- # parking spaces 5
- Has garage (y/n) Yes
- # full baths 3
- # half baths 1
- # total bathrooms 4.0
- # of above grade bedrooms 5
- Flooring Carpeted, hardwood, linoleum, tile
- Has fireplace (y/n) Yes
- Community features Family oriented
- Subdivision East hill
- View City view, mountain view
- Zoning description Residential
- Lot desc Landscaped
- Lot dimensions 0.46
- Lot size (acres) 0.46
- Building size 4259
- Listing # 10362879
- Property sub type Single family residence
- Status Active
- Bedroom 3.023m X 4.166m
Level: 2nd - Bedroom 3.023m X 4.166m
Level: 2nd - Unfinished room 3.607m X 4.953m
Level: Basement - Unfinished room 4.572m X 6.833m
Level: Basement - Media room 3.556m X 4.978m
Level: Basement - Unfinished room 2.718m X 10.465m
Level: Basement - Unfinished room 4.394m X 6.452m
Level: Basement - Unfinished room 2.184m X 4.978m
Level: Basement - Kitchen 5.817m X 6.909m
Level: Main - Family room 3.581m X 4.826m
Level: Main - Bedroom 4.191m X 4.343m
Level: Main - Primary bedroom 4.318m X 4.496m
Level: Main - Partial bathroom 1.27m X 2.464m
Level: Main - Ensuite bathroom (# of pieces - 5) 2.819m X 3.861m
Level: Main - Ensuite bathroom (# of pieces - 4) 1.626m X 2.184m
Level: Main - Ensuite bathroom (# of pieces - 4) 1.854m X 2.489m
Level: Main - Bedroom 3.556m X 4.47m
Level: Main - Living room 4.242m X 6.528m
Level: Main - Laundry 1.88m X 2.743m
Level: Main - Dining room 5.156m X 7.137m
Level: Main
- Listing source url Https://www.realtor.ca/real-estate/28906668/2505-23-street-vernon-east-hill
- Listing type identifier Idx

$-4,200
/ Month

