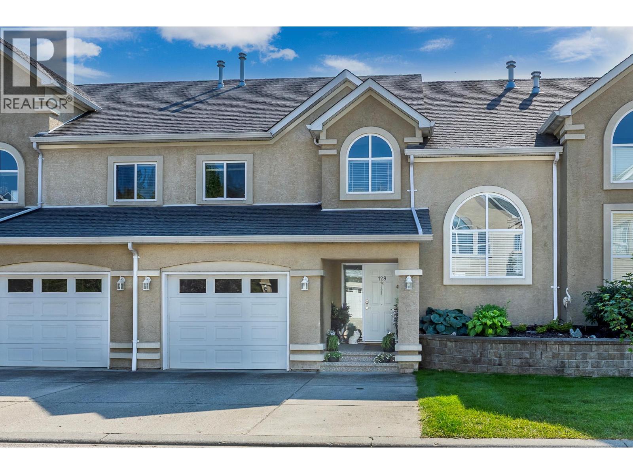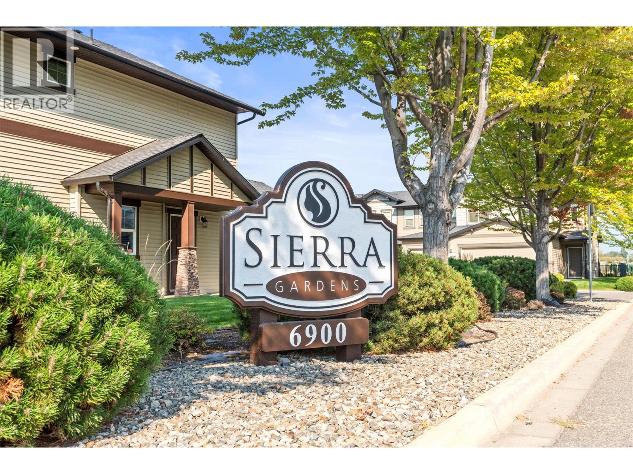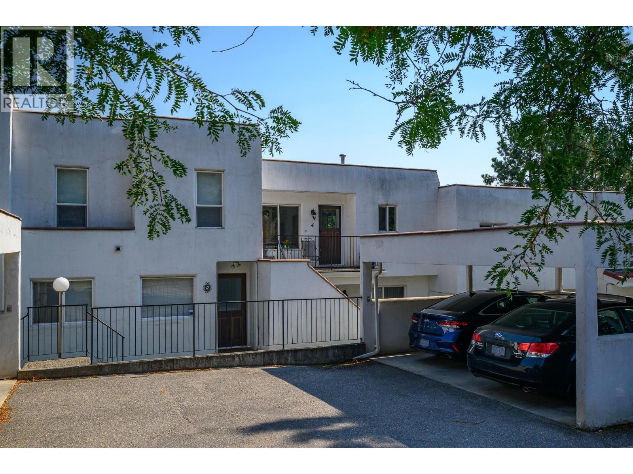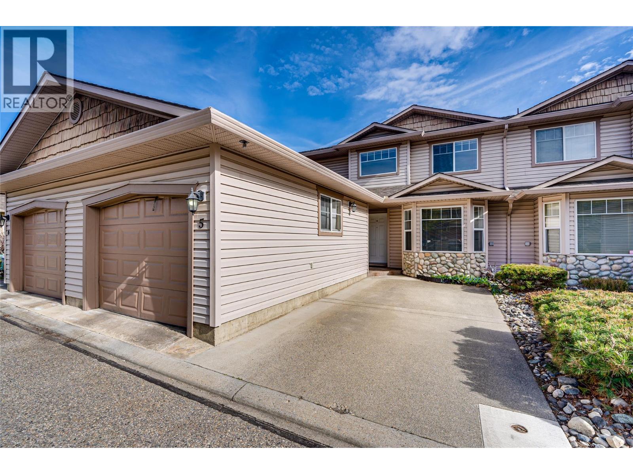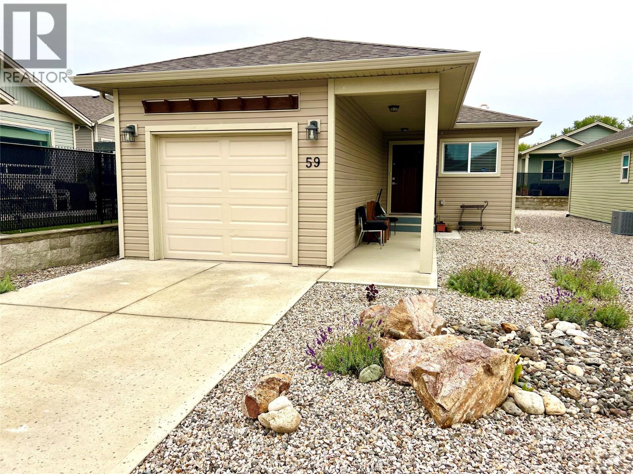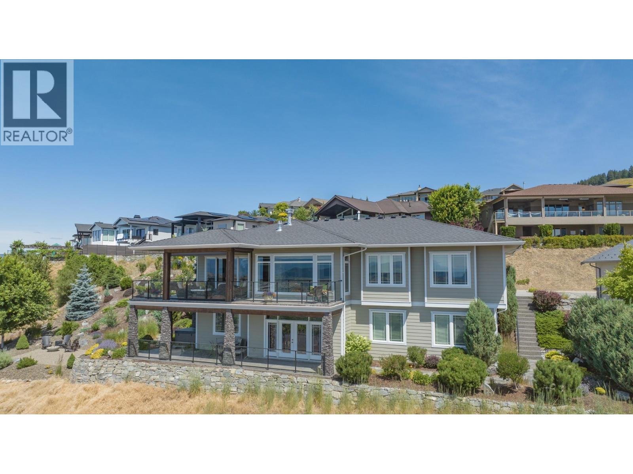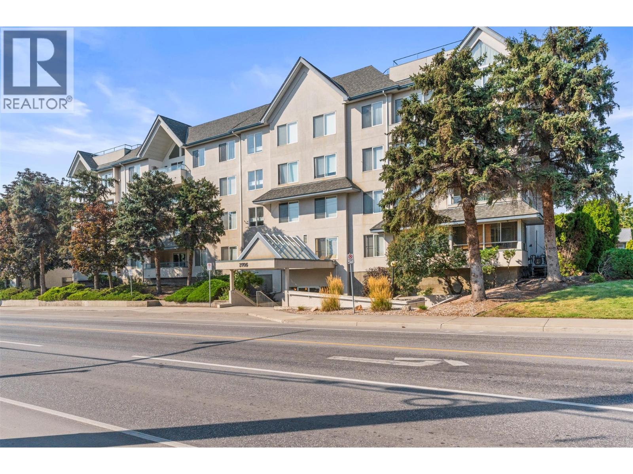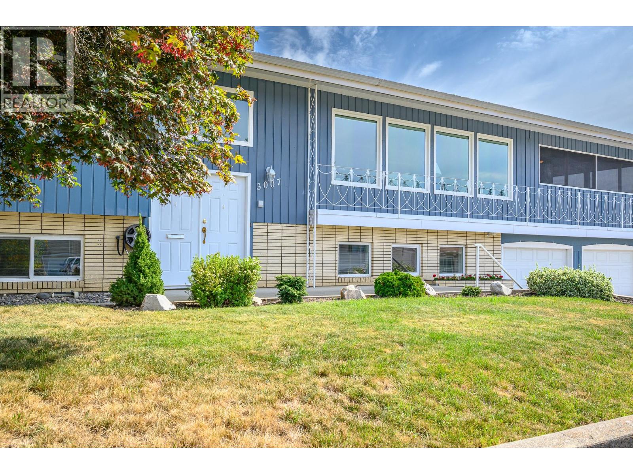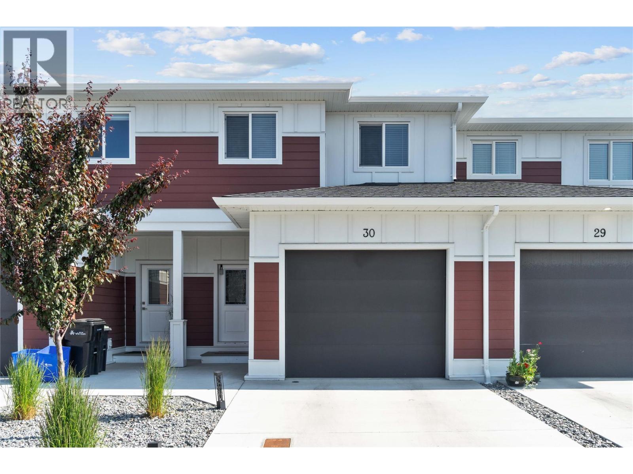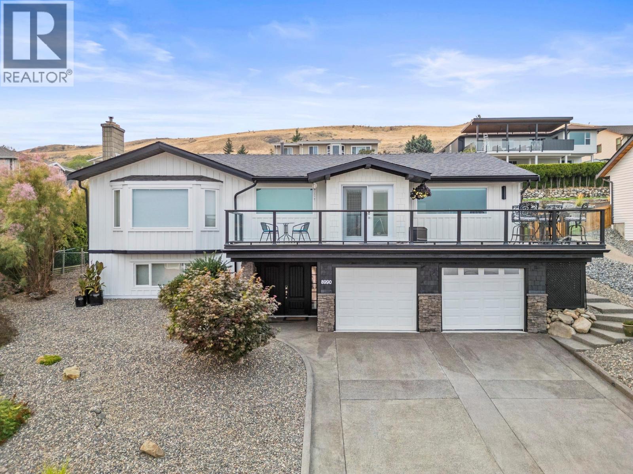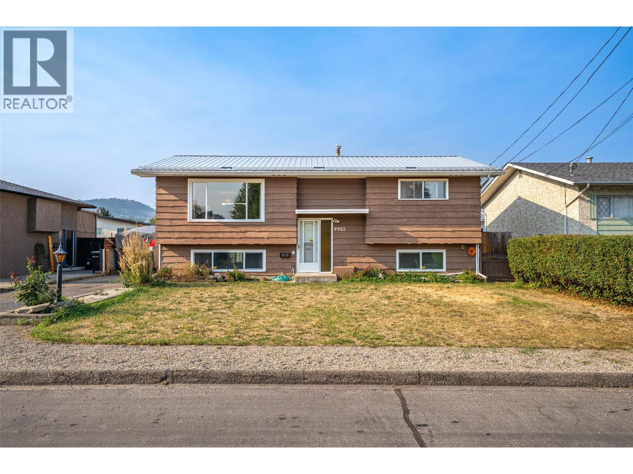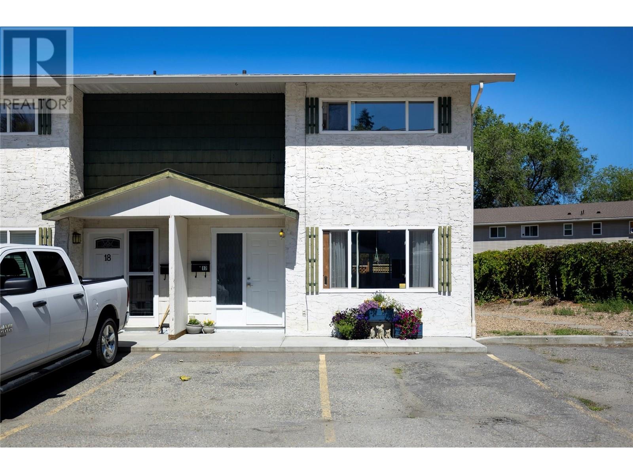
2310 36 Street Unit 17
2310 36 Street Unit 17
Highlights
Description
- Home value ($/Sqft)$381/Sqft
- Time on Houseful48 days
- Property typeSingle family
- Median school Score
- Year built1975
- Mortgage payment
Don’t miss this well-maintained, updated and bright 3-bedroom, 2-bathroom townhouse tucked away at the end of the complex on a quiet no-through road—just steps from all the amenities downtown Vernon offers. This home offers great potential for first-time buyers or your small family. The kitchen has had nice updates including white cabinets, hard surface counters, subway tile back splash, newer appliances, some open shelving, and an undermount sink. This home is a must-see! The main floor features an open-concept layout with a spacious living room, dining area, and kitchen, along with in-suite laundry and a convenient 2-piece powder room. From the dining area, step out to your own newly updated, fully fenced private patio—complete with outdoor storage. Upstairs, you’ll find three good sized bedrooms, including an updated main bedroom, and the 4-piece bathroom that finishes off your home! Homes in this price range don’t last long—book your showing today! (id:55581)
Home overview
- Cooling See remarks
- Heat source Electric
- Heat type Baseboard heaters
- Sewer/ septic Municipal sewage system
- # total stories 2
- Roof Unknown
- # parking spaces 2
- # full baths 1
- # half baths 1
- # total bathrooms 2.0
- # of above grade bedrooms 3
- Flooring Carpeted, laminate
- Community features Pets allowed
- Subdivision City of vernon
- Zoning description Unknown
- Lot size (acres) 0.0
- Building size 1073
- Listing # 10356652
- Property sub type Single family residence
- Status Active
- Full bathroom 2.743m X 1.524m
Level: 2nd - Primary bedroom 3.785m X 3.124m
Level: 2nd - Bedroom 2.921m X 2.819m
Level: 2nd - Bedroom 2.819m X 2.616m
Level: 2nd - Kitchen 5.791m X 2.337m
Level: Main - Partial bathroom 0.914m X 1.549m
Level: Main - Living room 3.759m X 3.556m
Level: Main - Foyer 1.067m X 3.124m
Level: Main - Dining room 2.997m X 2.007m
Level: Main
- Listing source url Https://www.realtor.ca/real-estate/28630725/2310-36-street-unit-17-vernon-city-of-vernon
- Listing type identifier Idx

$-791
/ Month

