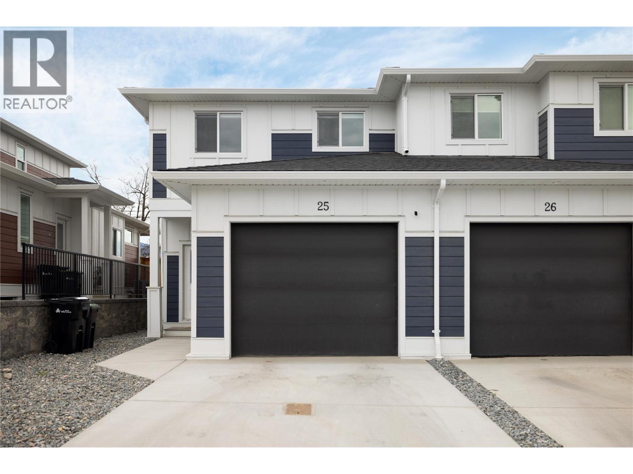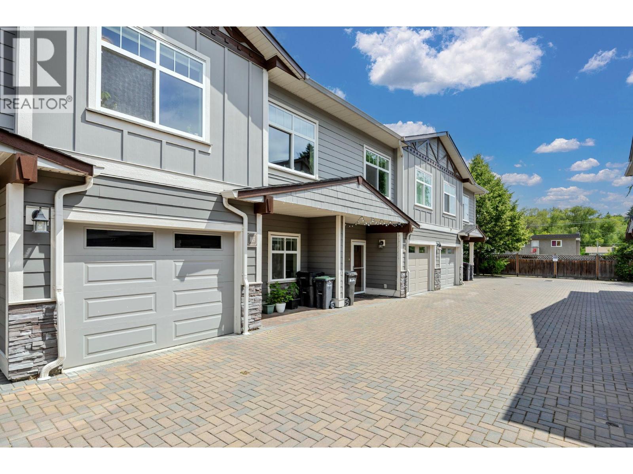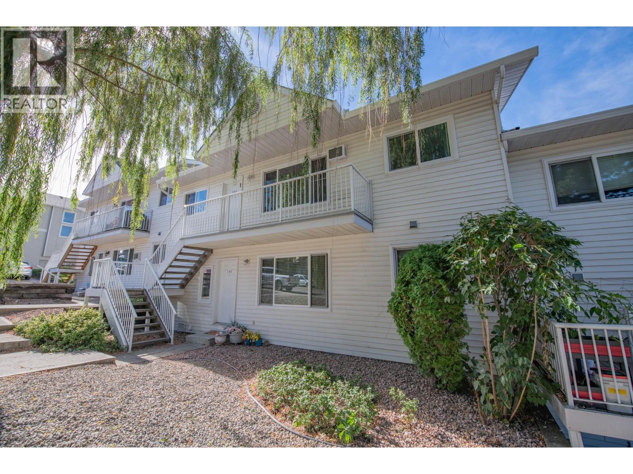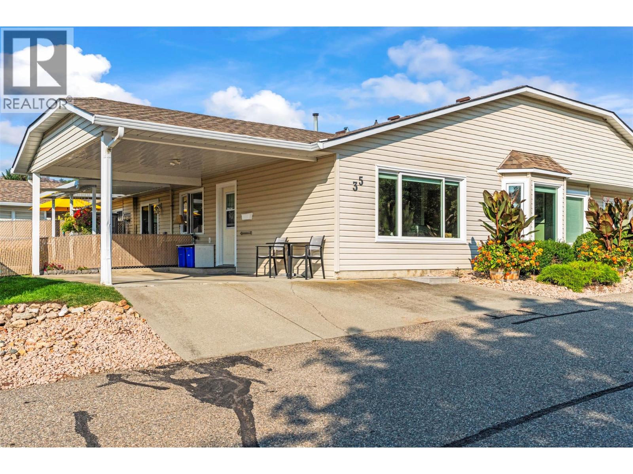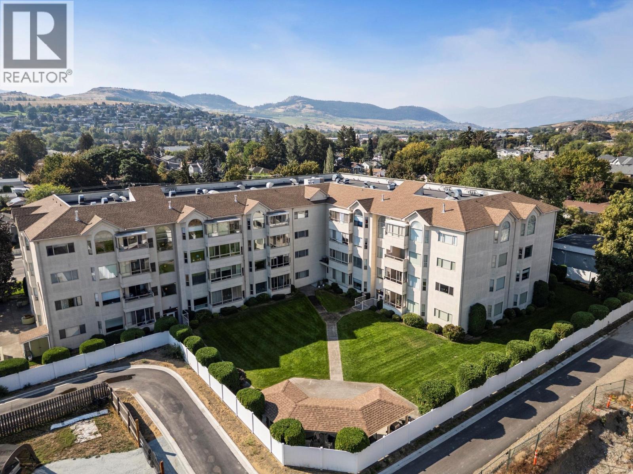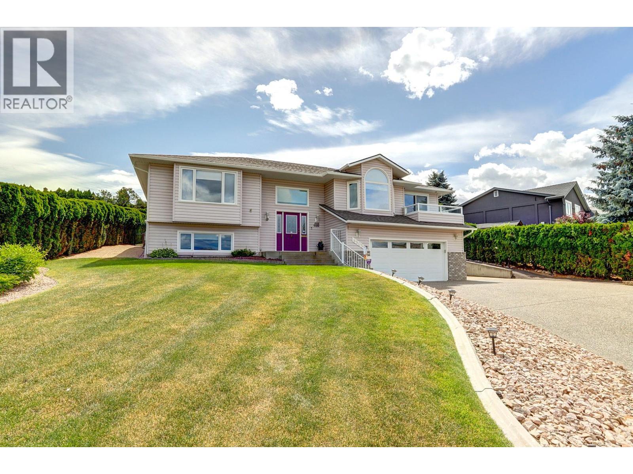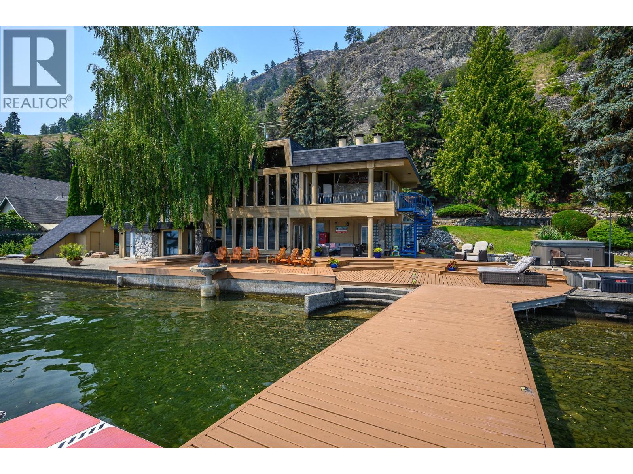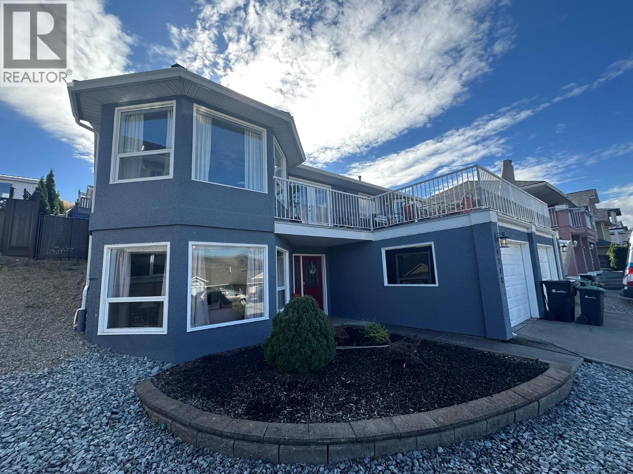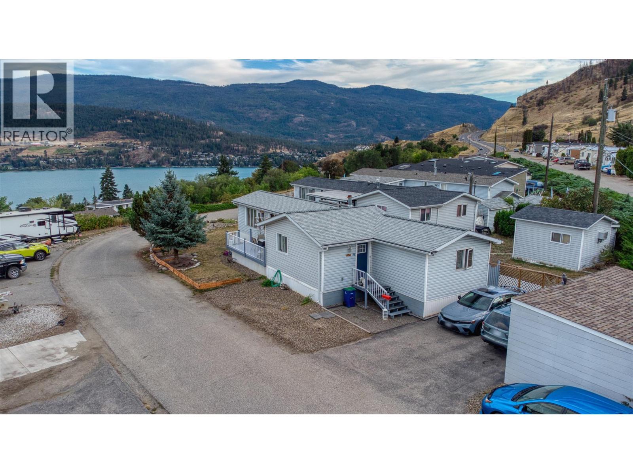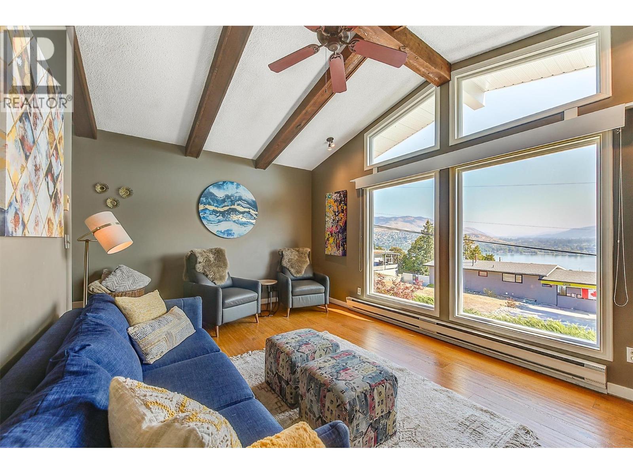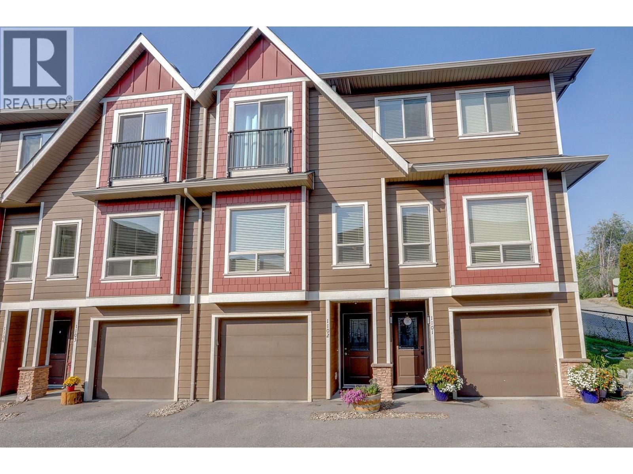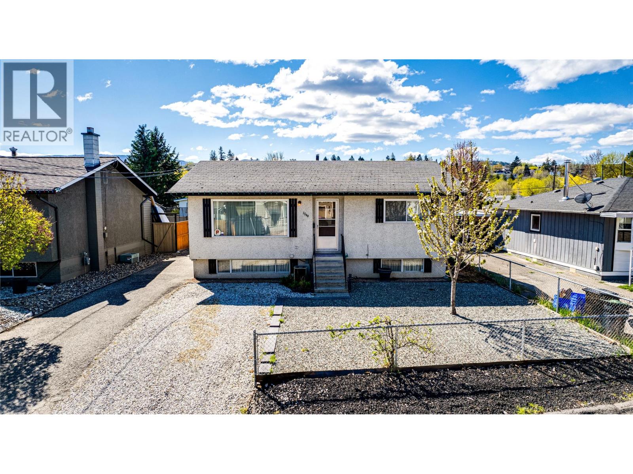
Highlights
Description
- Home value ($/Sqft)$396/Sqft
- Time on Housefulnew 5 days
- Property typeSingle family
- StyleRanch
- Median school Score
- Lot size5,663 Sqft
- Year built1965
- Mortgage payment
Move right into this devotedly updated and low-maintenance property and begin enjoying life in South Vernon right away. Upon arrival, notice the contemporary and easy to upkeep hardscaping throughout the exterior and the fabulous 0.13-acre lot with hot tub and shed, as well as space to build a garage and carriage home. Inside the property itself, a bright and airy open-concept layout awaits with fresh paint throughout and updated flooring underfoot. The newer kitchen is great for entertaining with its adjacency to the living and dining areas, as well as the attached patio and aforementioned hot tub. The space comes complete with rich wood cabinetry, complementary countertops, and stainless-steel appliances. The main floor master is outfitted with a large closet and a second main floor bedroom is super for guests or kids alike. Below the main floor, the finished basement contains a spacious rec room, as well as the laundry space, two additional bedrooms and the potential to be suited for bonus income. Come see everything this lovely property can offer you today. (id:63267)
Home overview
- Cooling Central air conditioning
- Heat type Forced air, see remarks
- Sewer/ septic Municipal sewage system
- # total stories 2
- Roof Unknown
- Fencing Fence
- # parking spaces 5
- Has garage (y/n) Yes
- # full baths 2
- # total bathrooms 2.0
- # of above grade bedrooms 3
- Flooring Carpeted, concrete, laminate, vinyl
- Community features Pets allowed
- Subdivision City of vernon
- Zoning description Unknown
- Directions 2170218
- Lot dimensions 0.13
- Lot size (acres) 0.13
- Building size 1514
- Listing # 10363979
- Property sub type Single family residence
- Status Active
- Laundry 3.073m X 3.708m
Level: Basement - Bathroom (# of pieces - 3) 2.438m X 1.702m
Level: Basement - Family room 4.013m X 3.708m
Level: Basement - Recreational room 5.512m X 3.581m
Level: Basement - Bedroom 4.013m X 3.708m
Level: Basement - Primary bedroom 3.378m X 4.191m
Level: Main - Bedroom 3.023m X 3.15m
Level: Main - Bathroom (# of pieces - 4) 2.235m X 2.769m
Level: Main - Living room 5.867m X 4.191m
Level: Main - Kitchen 3.327m X 3.835m
Level: Main
- Listing source url Https://www.realtor.ca/real-estate/28906569/3508-24a-avenue-vernon-city-of-vernon
- Listing type identifier Idx

$-1,600
/ Month

