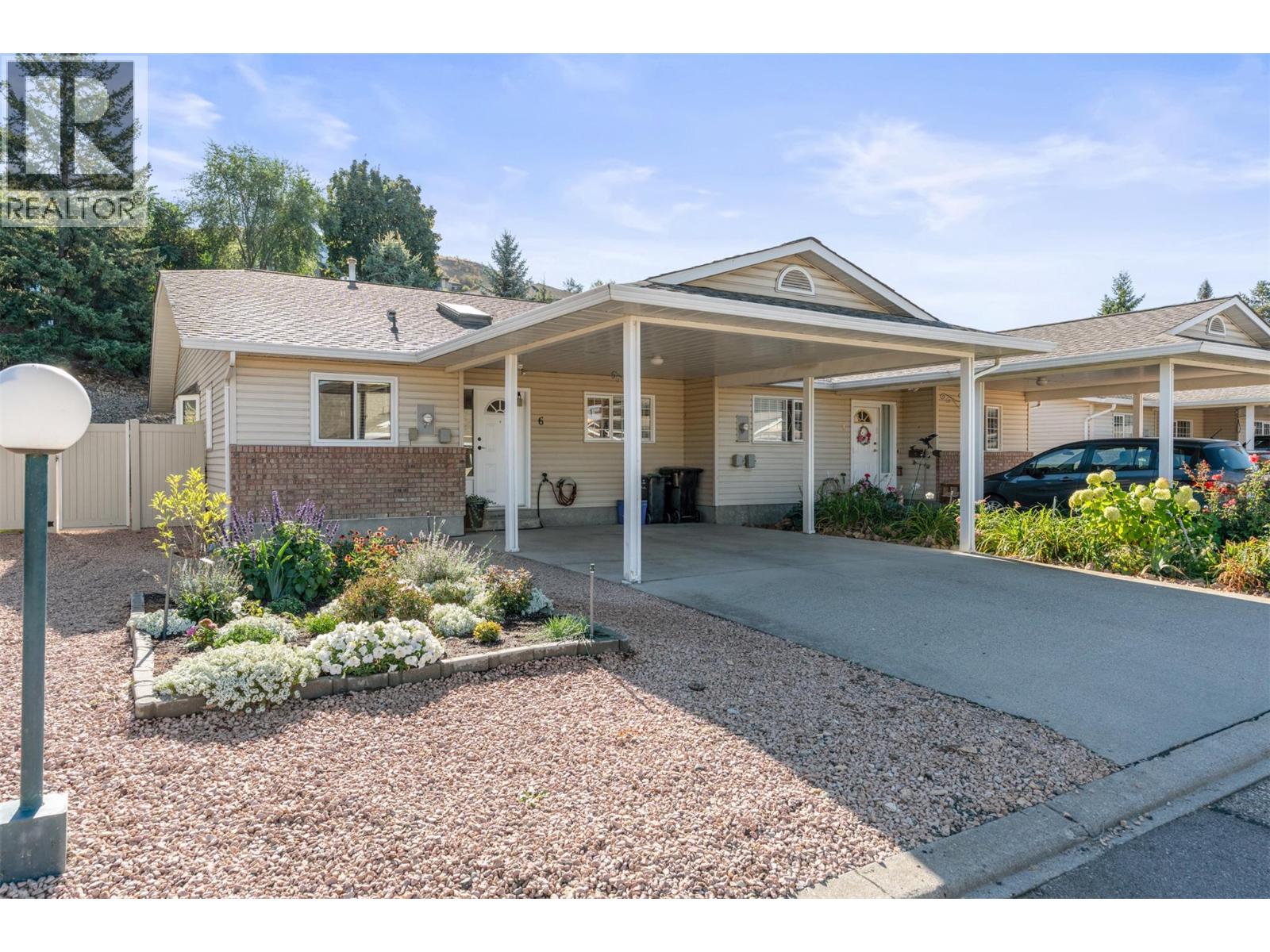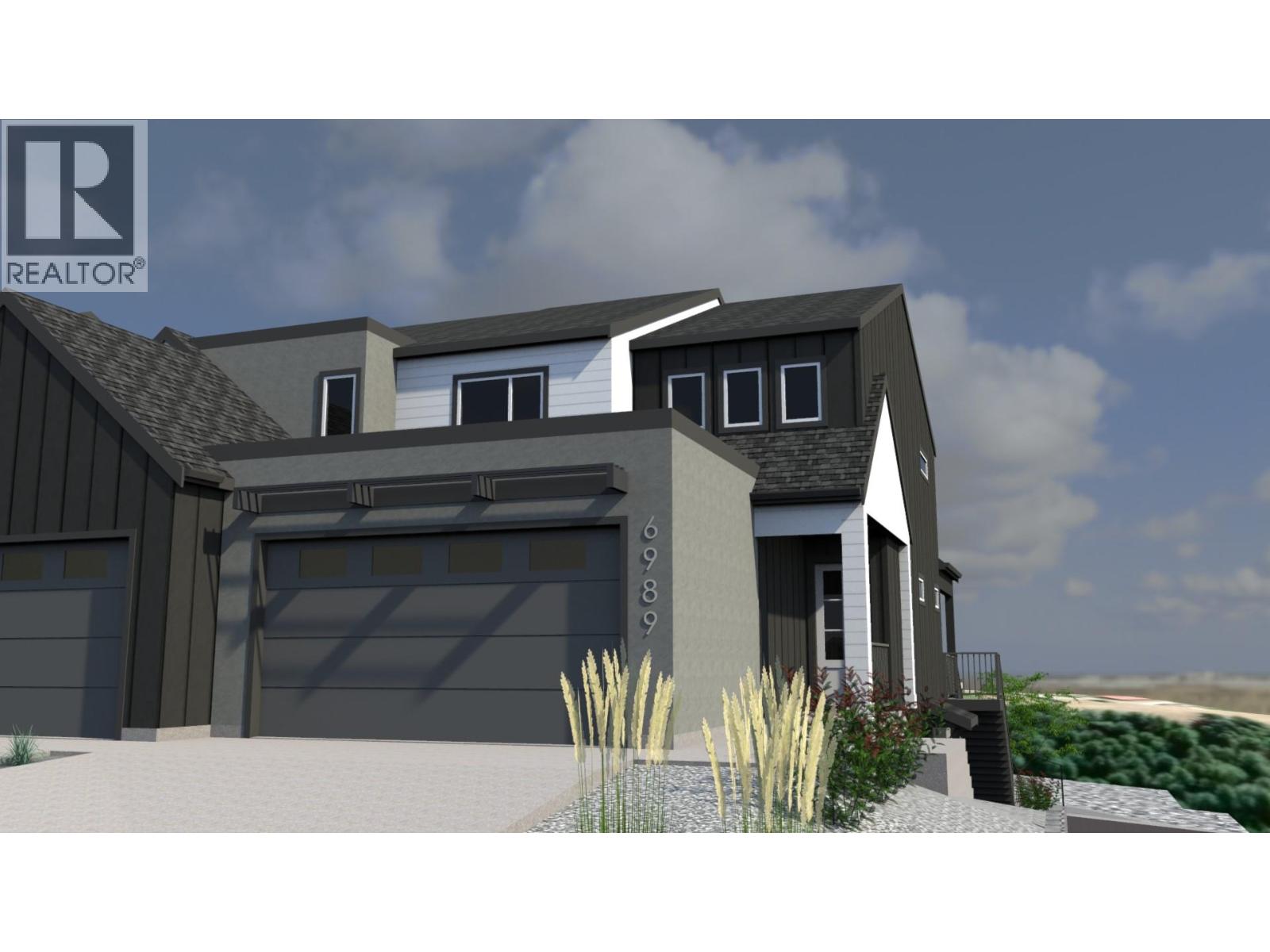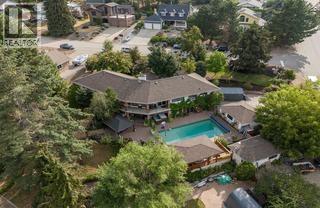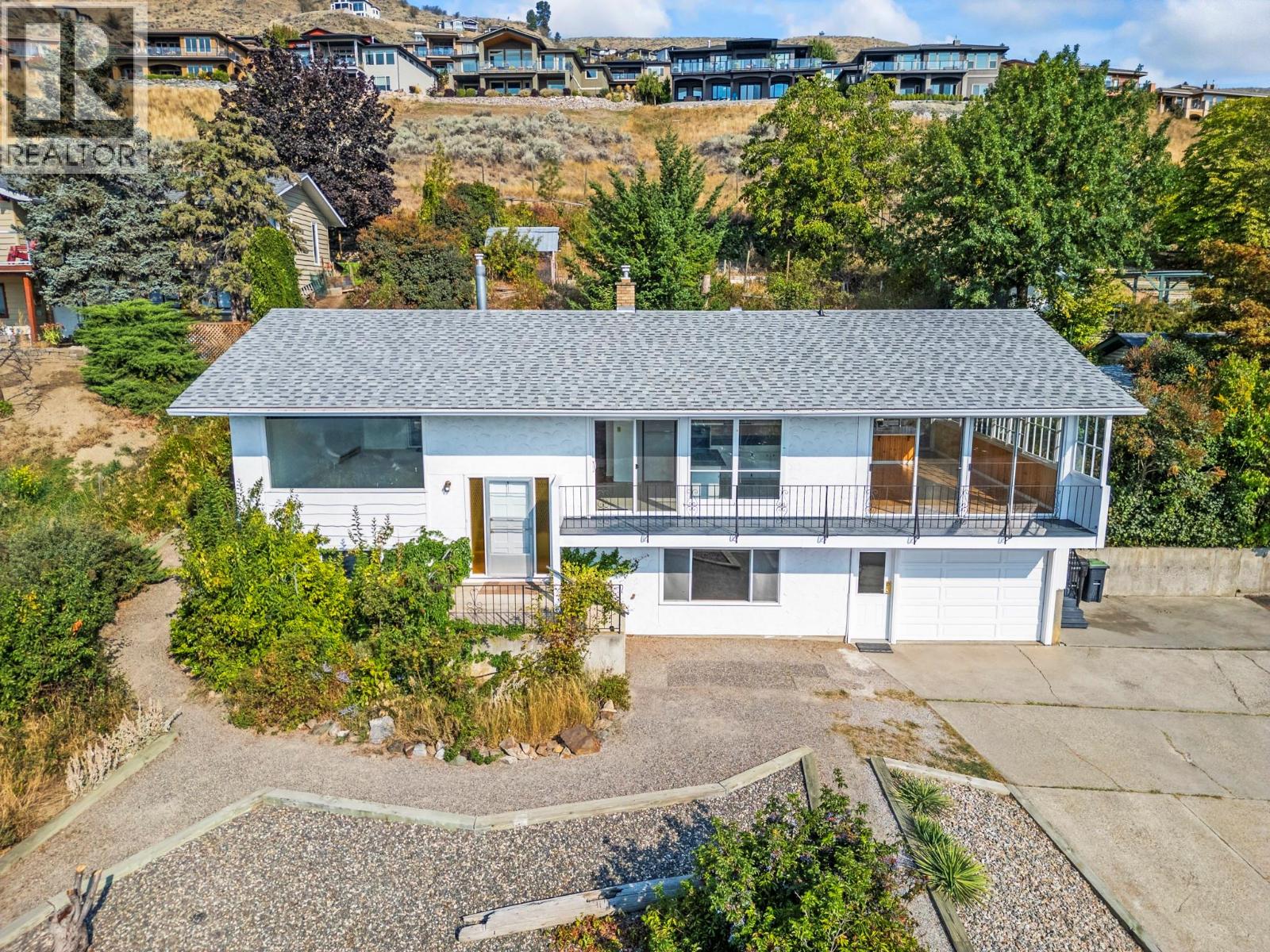- Houseful
- BC
- Vernon
- South Vernon
- 25 Avenue Unit 4808
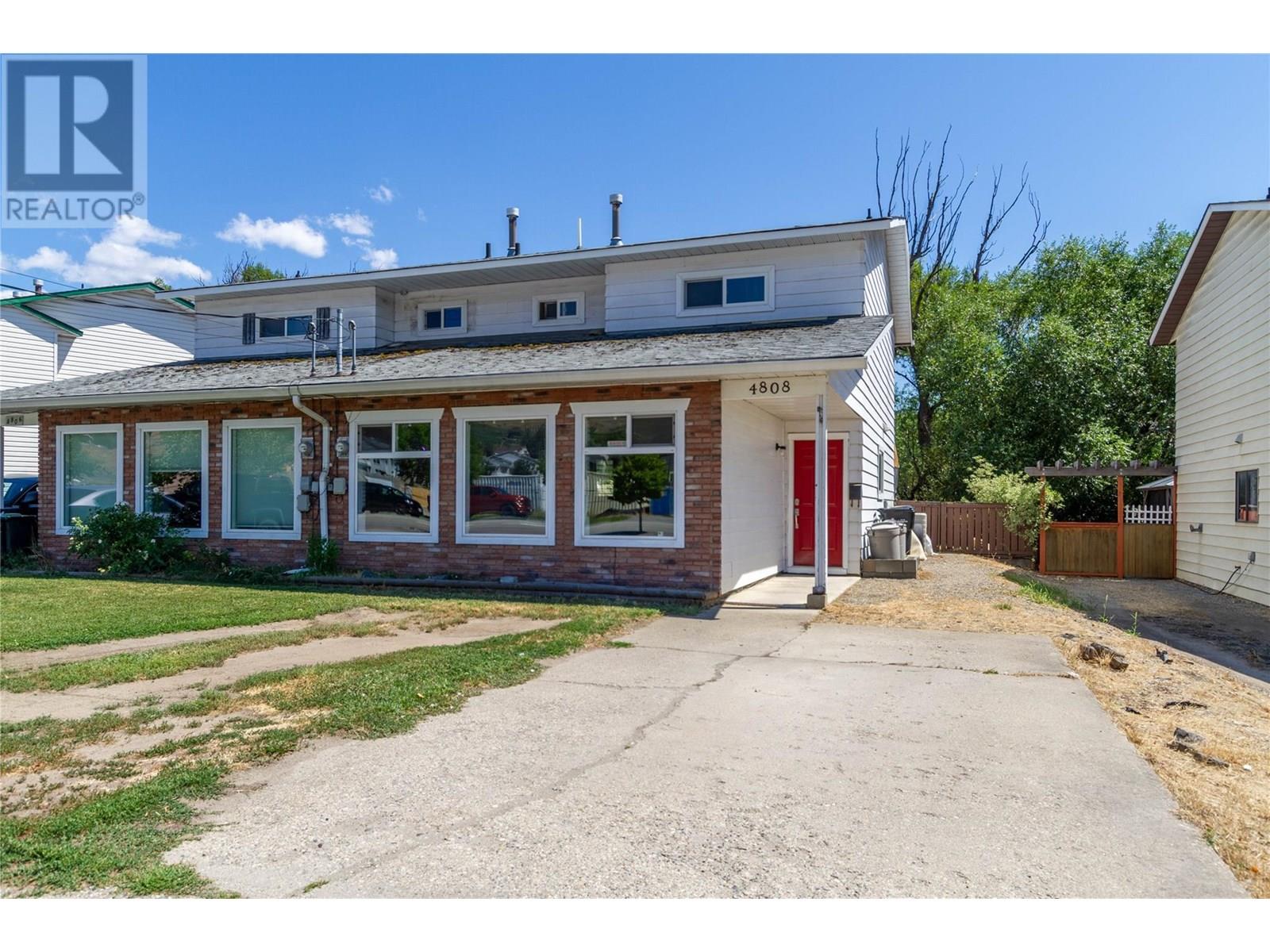
25 Avenue Unit 4808
25 Avenue Unit 4808
Highlights
Description
- Home value ($/Sqft)$361/Sqft
- Time on Houseful96 days
- Property typeSingle family
- Neighbourhood
- Median school Score
- Year built1980
- Mortgage payment
Have you been searching for a centrally located 1/2 duplex with 3 bedroom and 1.5 baths within walking distance to an Elementary and High School close to public transit and local grocery store? A home that has no restrictions and a fenced yard for your furry pal? I have the home for you!! This home has been updated recently with an open concept kitchen and dining room design. There has been luxury vinyl planking installed throughout the home, new paint, stylish new light fixtures, new ceiling fans in all the bedrooms, new wall outlets, new door handles, new furnace in 2018. This place is awesome, there is a serene creek flowing behind this home and it is home to deer, fish spawn, beaver and otters swimming by, birds chirping. This backyard is a blank slate and can be a real oasis perfect for unwinding at the end of the day. (id:63267)
Home overview
- Cooling Central air conditioning
- Heat type See remarks
- Sewer/ septic Municipal sewage system
- # total stories 2
- Roof Unknown
- # parking spaces 2
- # full baths 1
- # half baths 1
- # total bathrooms 2.0
- # of above grade bedrooms 3
- Flooring Linoleum, other, vinyl
- Community features Family oriented
- Subdivision South vernon
- View Mountain view
- Zoning description Unknown
- Directions 2083223
- Lot desc Level
- Lot size (acres) 0.0
- Building size 1359
- Listing # 10356344
- Property sub type Single family residence
- Status Active
- Other 1.981m X 1.727m
Level: 2nd - Other 1.27m X 1.727m
Level: 2nd - Other 0.914m X 1.422m
Level: 2nd - Primary bedroom 3.353m X 3.302m
Level: 2nd - Bedroom 2.997m X 3.302m
Level: 2nd - Bedroom 2.997m X 3.277m
Level: 2nd - Bathroom (# of pieces - 4) 2.311m X 2.337m
Level: 2nd - Other 2.083m X 1.575m
Level: Main - Kitchen 2.997m X 6.096m
Level: Main - Utility 2.286m X 3.302m
Level: Main - Living room 5.131m X 4.064m
Level: Main - Bathroom (# of pieces - 2) 1.27m X 1.6m
Level: Main - Foyer 2.819m X 2.134m
Level: Main - Dining room 3.505m X 3.124m
Level: Main
- Listing source url Https://www.realtor.ca/real-estate/28618661/4808-25-avenue-vernon-south-vernon
- Listing type identifier Idx

$-1,307
/ Month









