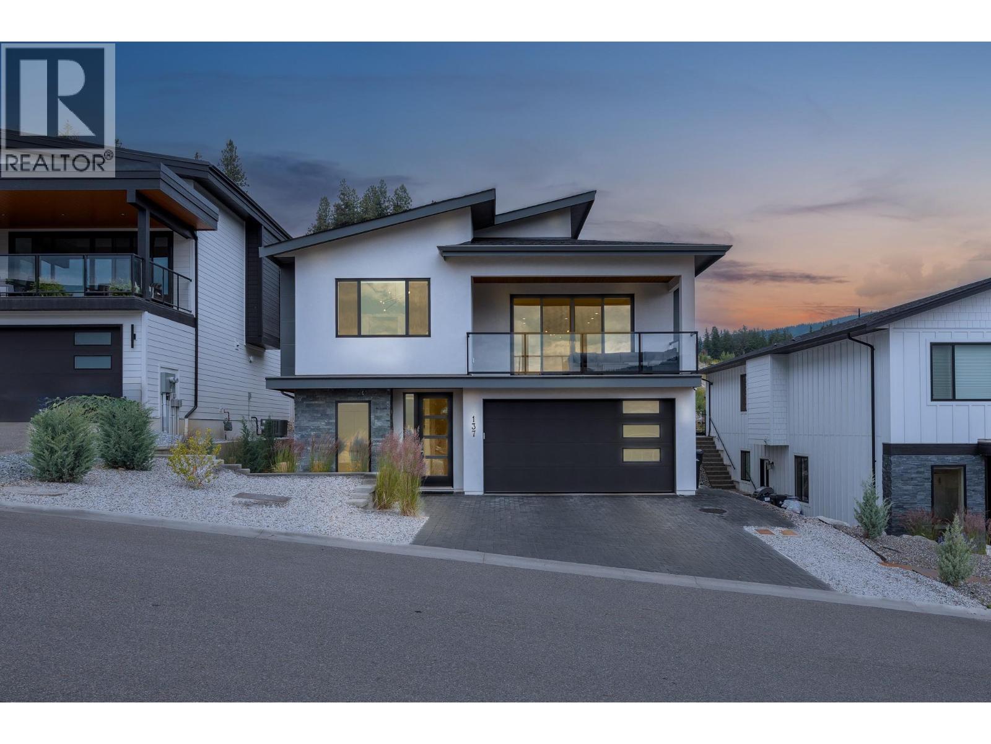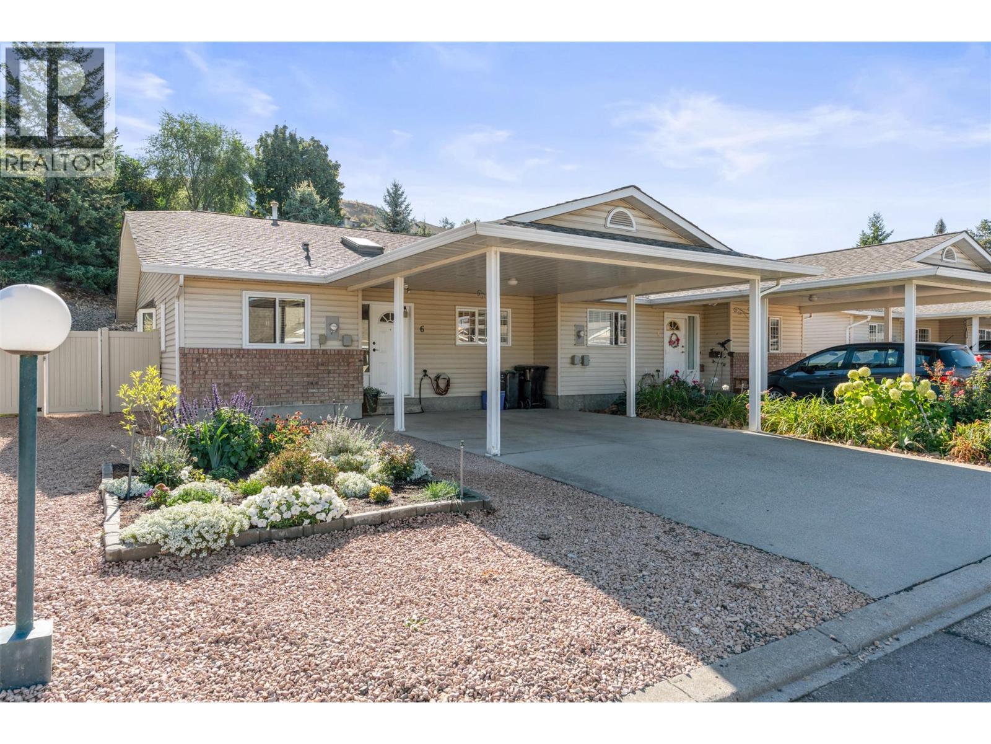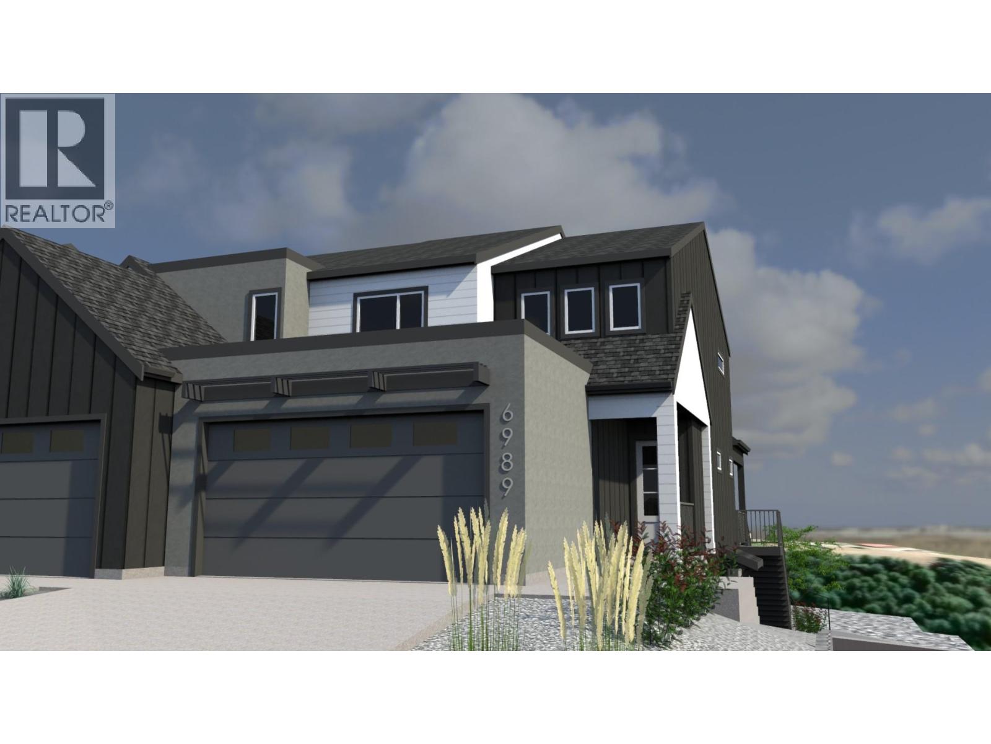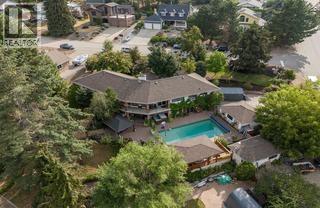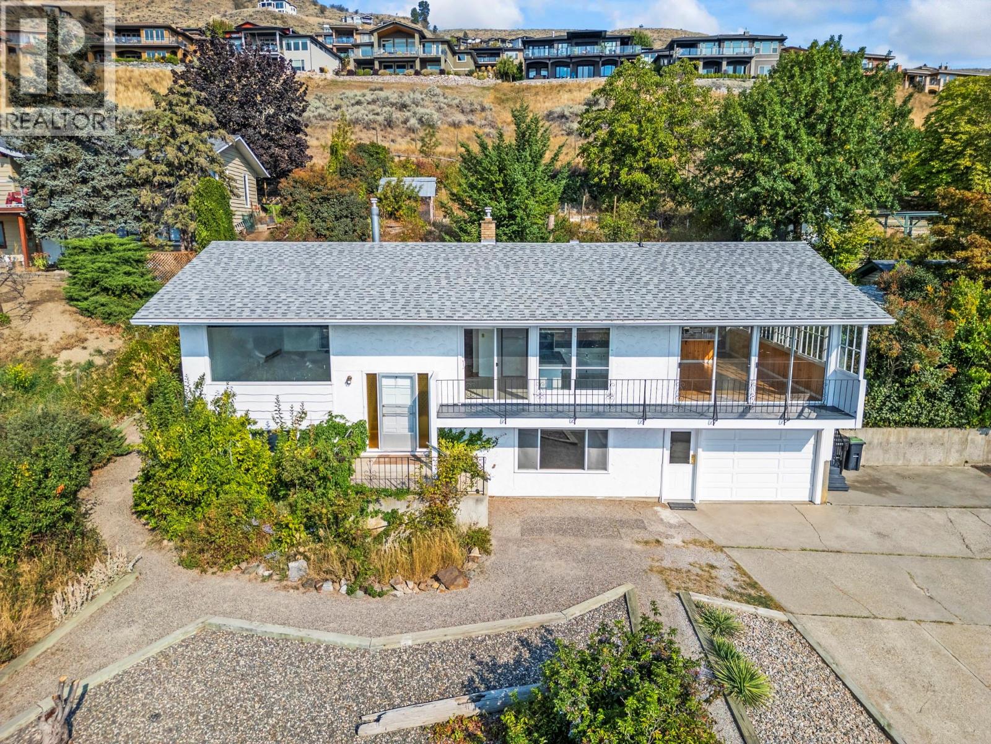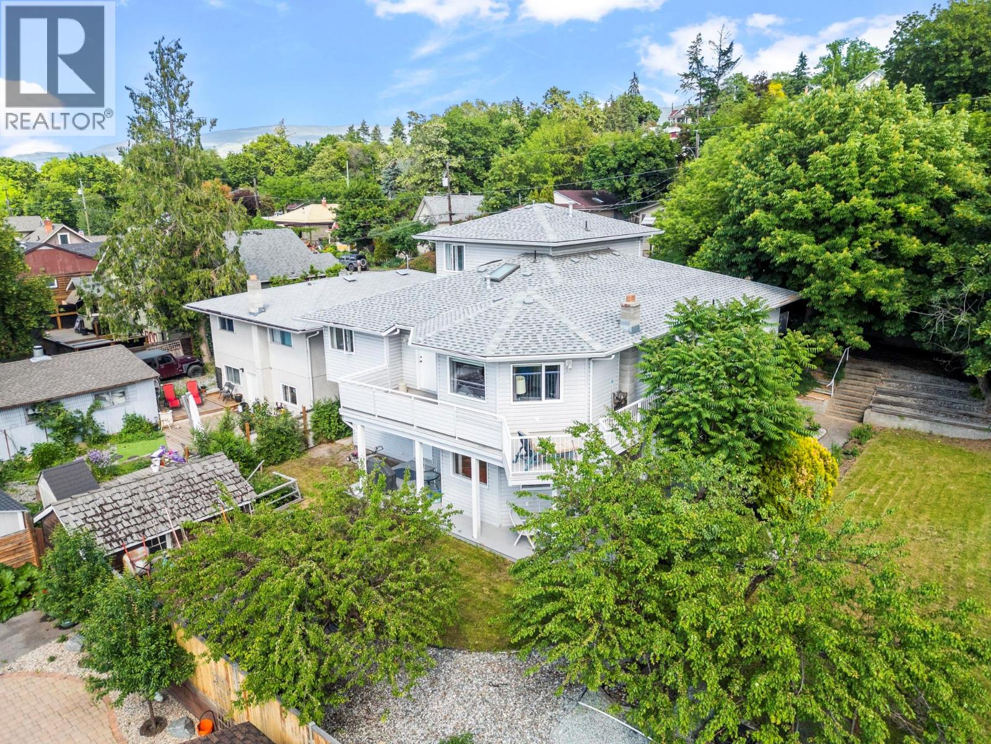
Highlights
Description
- Home value ($/Sqft)$263/Sqft
- Time on Houseful41 days
- Property typeSingle family
- StyleRanch
- Neighbourhood
- Median school Score
- Lot size4,792 Sqft
- Year built1991
- Garage spaces2
- Mortgage payment
Welcome to a truly unique property in the heart of Vernon – a spacious, versatile home. Offering privacy, city views, and incredible potential, just steps from downtown conveniences. This features level entry with full main floor living, including vaulted ceilings and an open layout filled with natural light. With 4 bedrooms and 4 bathrooms—plus an additional roughed-in bath—there’s room for a growing or multi-generational family. Two bedrooms were added more recently, blending seamlessly into the flexible floor plan. Enjoy the outdoors with a balcony, deck, and private patio, perfect for entertaining or relaxing. The mature garden includes fruit trees and a partially fenced yard, creating a peaceful oasis in town. The walk-out basement boasts a large family room, workshop with separate entry, and a bright, open in-law suite with its own patio and entrance—ideal for extended family or rental income. Multi-unit small lot zoning. Don’t miss your chance to own a versatile property that combines location, privacy, and potential. ""LOT"" next door with separate title also available MLS 10362151 This ""LOT"" has also been used historically as a large yard area (id:63267)
Home overview
- Cooling Central air conditioning
- Heat type See remarks
- Sewer/ septic Municipal sewage system
- # total stories 1
- # garage spaces 2
- # parking spaces 2
- Has garage (y/n) Yes
- # full baths 4
- # total bathrooms 4.0
- # of above grade bedrooms 4
- Flooring Mixed flooring
- Has fireplace (y/n) Yes
- Subdivision City of vernon
- Zoning description Unknown
- Lot dimensions 0.11
- Lot size (acres) 0.11
- Building size 3789
- Listing # 10362165
- Property sub type Single family residence
- Status Active
- Primary bedroom 4.572m X 3.277m
- Living room 5.817m X 6.68m
- Kitchen 4.775m X 4.597m
- Full bathroom 2.134m X 1.727m
- Bedroom 3.277m X 3.327m
Level: 2nd - Bedroom 3.175m X 3.353m
Level: 2nd - Bathroom (# of pieces - 4) 2.438m X 1.473m
Level: 2nd - Workshop 5.207m X 4.47m
Level: Basement - Family room 5.893m X 6.909m
Level: Basement - Dining room 3.531m X 4.293m
Level: Main - Kitchen 4.191m X 3.505m
Level: Main - Ensuite bathroom (# of pieces - 3) 3.785m X 1.956m
Level: Main - Foyer 2.311m X 2.311m
Level: Main - Primary bedroom 5.359m X 3.607m
Level: Main - Bathroom (# of pieces - 4) 3.175m X 2.438m
Level: Main - Other 4.14m X 3.785m
Level: Main - Living room 5.817m X 3.607m
Level: Main
- Listing source url Https://www.realtor.ca/real-estate/28838857/2804-25-street-vernon-city-of-vernon
- Listing type identifier Idx

$-2,661
/ Month






