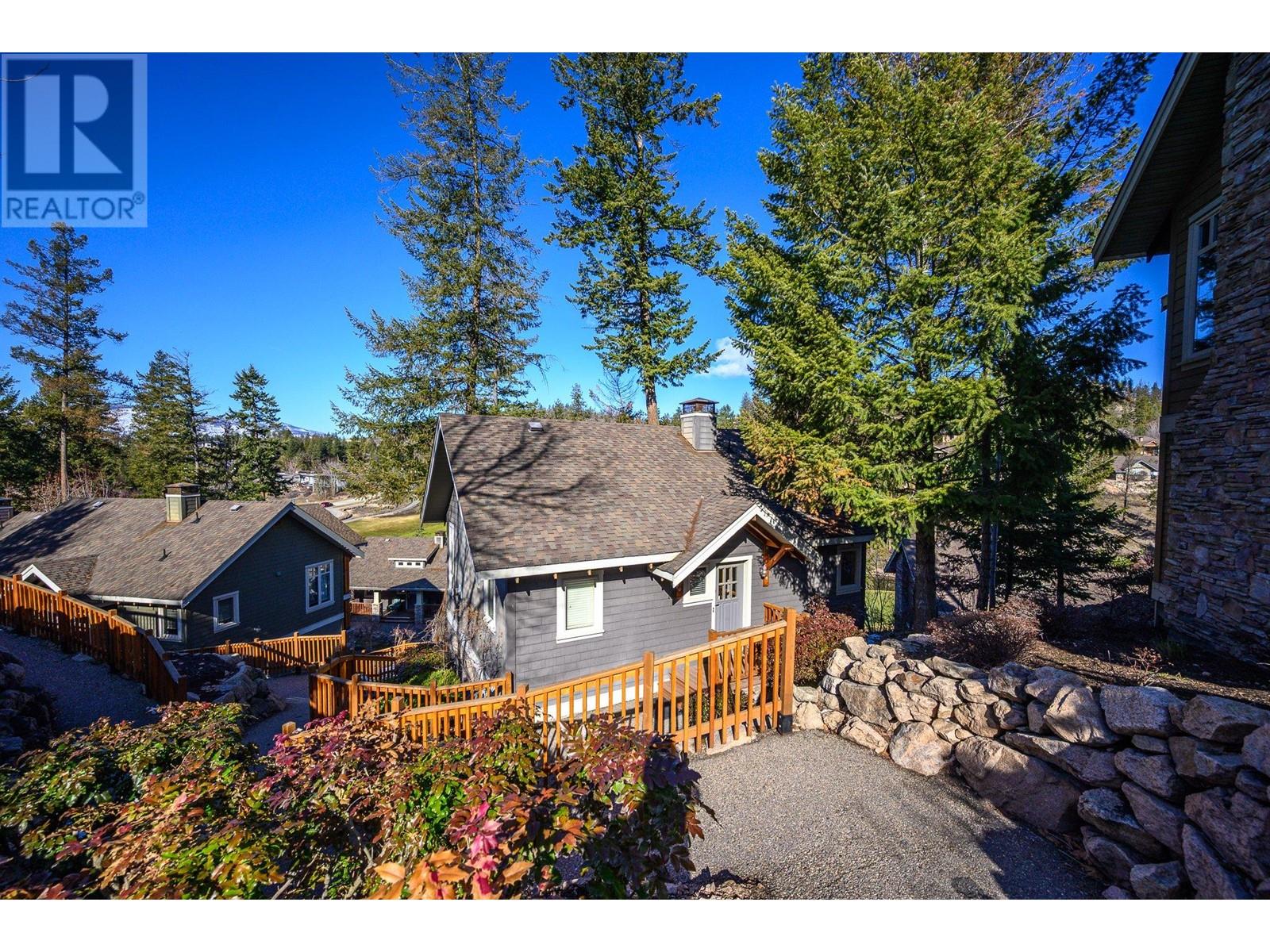- Houseful
- BC
- Vernon
- Predator Ridge
- 251 Predator Ridge Drive Unit 14

251 Predator Ridge Drive Unit 14
251 Predator Ridge Drive Unit 14
Highlights
Description
- Home value ($/Sqft)$562/Sqft
- Time on Houseful186 days
- Property typeSingle family
- StyleCottage
- Neighbourhood
- Lot size2,614 Sqft
- Year built2000
- Mortgage payment
PHASE ONE GOLF MEMBERSHIP INCLUDED with only a $6,250 plus GST transfer fee payable by the new owner within 1 year of closing. This fully furnished 2 bedroom, 3 bath cottage is ready for your full time use or be in the rental program, your option. Currently it's in the rental program so if one removes it, GST is payable on the value of the cottage at the time the switch is made to residential status. Benefit of ownership is not having to pay the $500 per night to vacation here. Stay 30 nights = $15,000 value which you should factor in as one of the reasons to justify ownership. Within the strata of 41 cottages, you'll find an outdoor pool, hot tub and barbeque area. In addition. all property owners at Predator Ridge pay toward the Fitness Centre so all year you have access to an indoor pool, hot tub, steam room and exercise area. That cost is included in your monthly strata fee of $499.72. Two world class golf courses to play is a golfer's dream come true! And we couldn't have asked for a better neighbour just up the hill with Sparkling Hill Wellness Hotel and their beautiful world class Kurspa. Sparkling Hill was voted the world's best wellness hotel in the mountain category! Kalamalka & Okanagan Lakes are a short drive for untold hours of boating and swimming! Skiing and great biking/hiking at Silver Star Mountain is only 45 minutes away! Kelowna Airport is only 30 minutes away. See why this is one of the best places to be! (id:63267)
Home overview
- Cooling Central air conditioning
- Heat type Forced air
- Sewer/ septic Municipal sewage system
- # total stories 2
- Roof Unknown
- # full baths 2
- # half baths 1
- # total bathrooms 3.0
- # of above grade bedrooms 2
- Has fireplace (y/n) Yes
- Community features Recreational facilities, pet restrictions, pets allowed with restrictions
- Subdivision Predator ridge
- Zoning description Unknown
- Directions 1467786
- Lot dimensions 0.06
- Lot size (acres) 0.06
- Building size 1254
- Listing # 10344200
- Property sub type Single family residence
- Status Active
- Ensuite bathroom (# of pieces - 4) 1.803m X 2.515m
Level: Lower - Primary bedroom 4.343m X 4.521m
Level: Lower - Utility 1.626m X 1.854m
Level: Lower - Bedroom 4.14m X 2.845m
Level: Lower - Ensuite bathroom (# of pieces - 3) 2.692m X 1.88m
Level: Lower - Kitchen 2.388m X 3.607m
Level: Main - Partial bathroom 1.6m X 2.083m
Level: Main - Foyer 2.286m X 2.134m
Level: Main - Dining room 2.311m X 3.556m
Level: Main - Living room 4.166m X 5.334m
Level: Main
- Listing source url Https://www.realtor.ca/real-estate/28187614/251-predator-ridge-drive-unit-14-vernon-predator-ridge
- Listing type identifier Idx

$-1,380
/ Month













