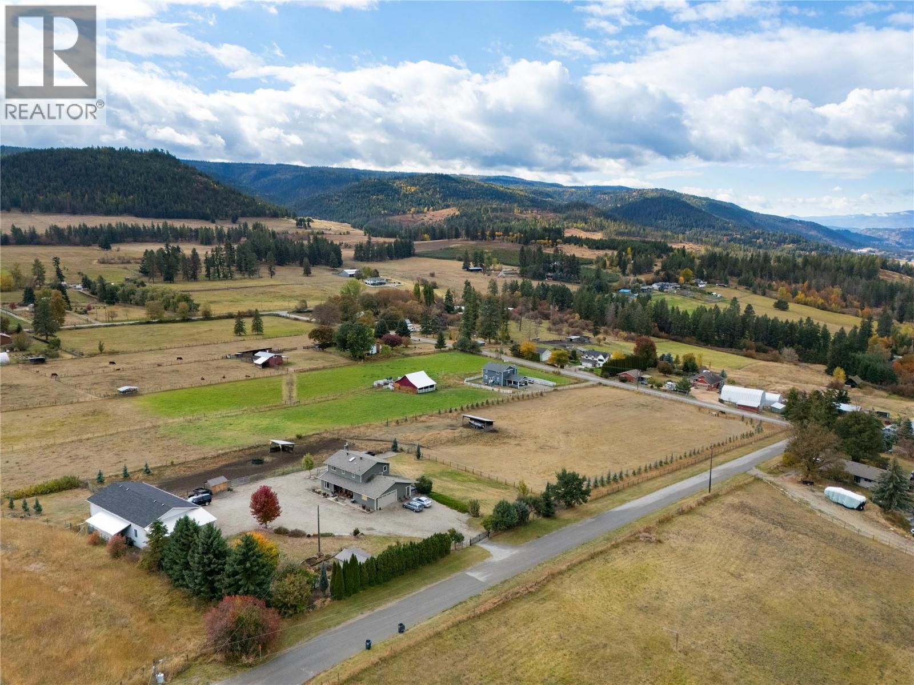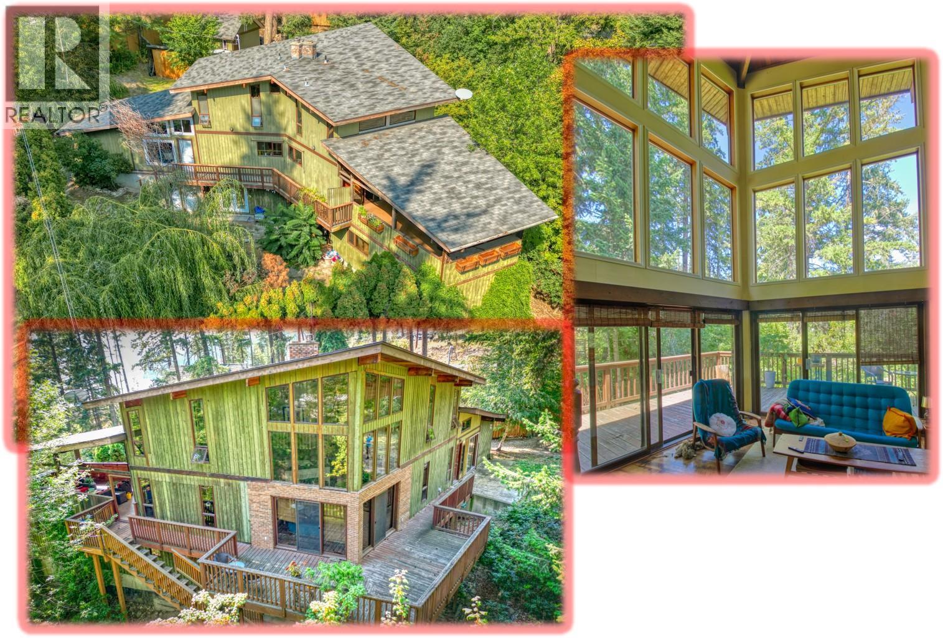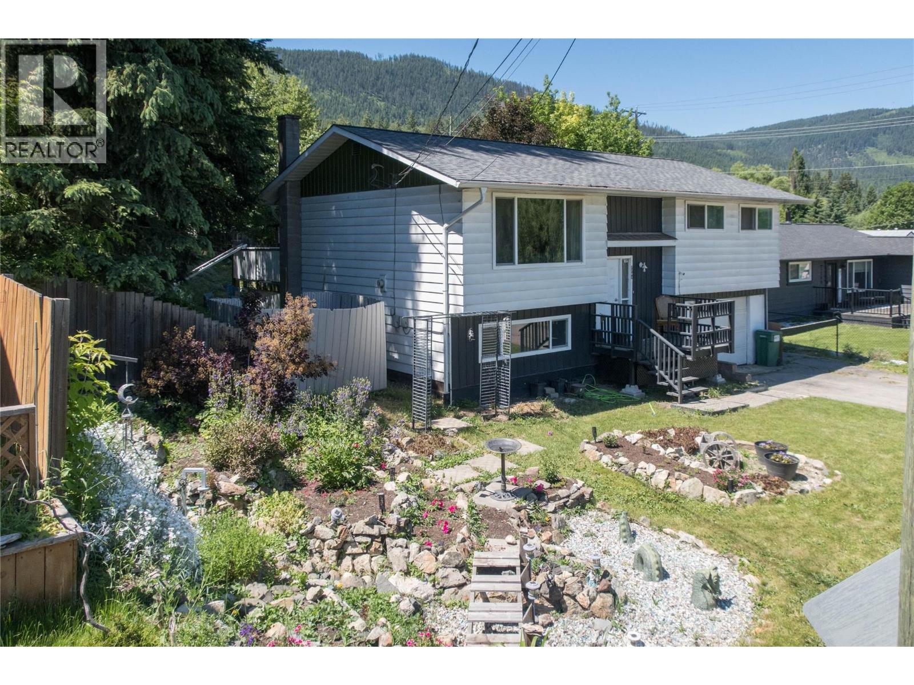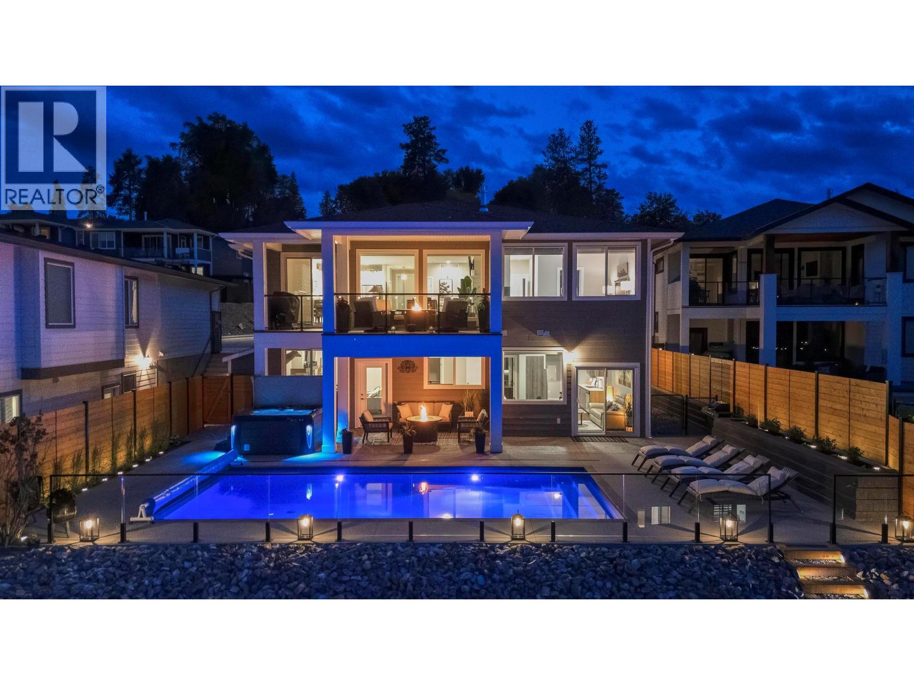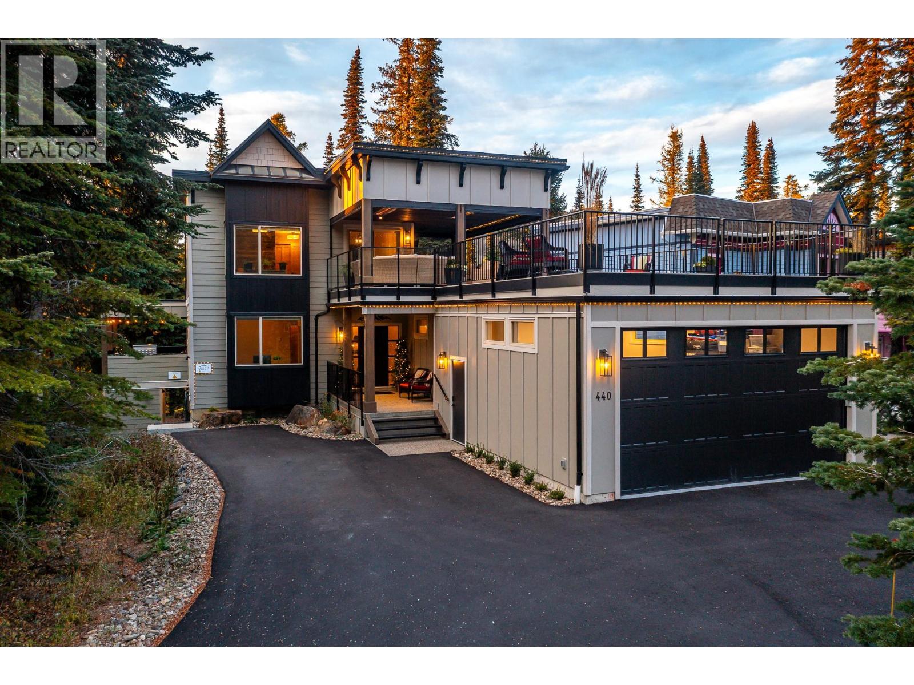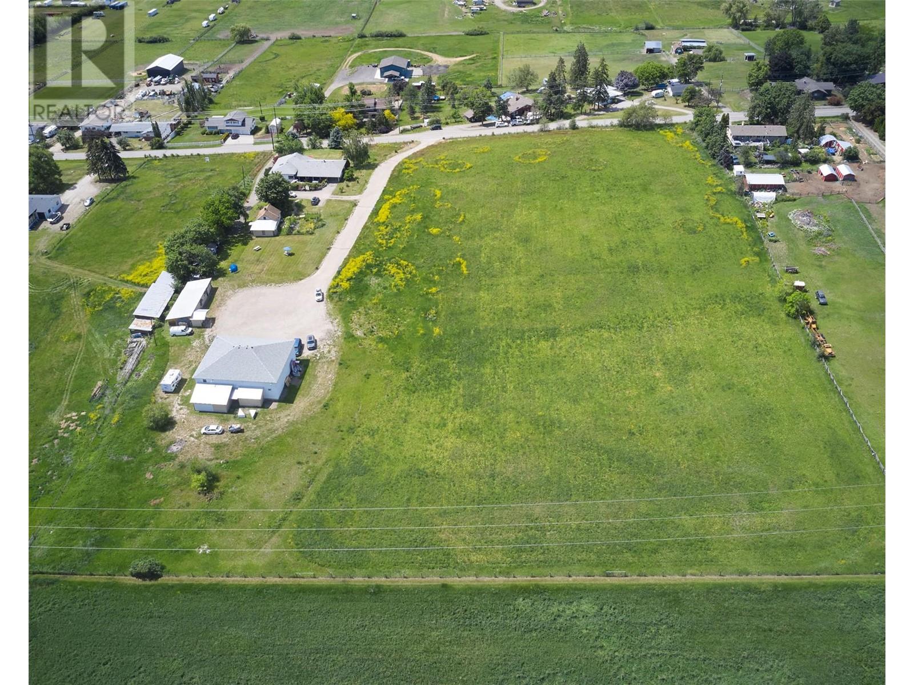
Highlights
Description
- Home value ($/Sqft)$476/Sqft
- Time on Houseful137 days
- Property typeSingle family
- Neighbourhood
- Median school Score
- Lot size7.83 Acres
- Year built1965
- Garage spaces6
- Mortgage payment
Incredible opportunity!! 7.8 lush acres with a 3000 sq ft, 5-bedrm, 3-bathrm home & huge shop in the beautiful South BX! This unique property offers rolling fields, bountiful gardens, private outdoor sitting areas, tons of storage, and lots of parking. The cozy yet spacious home enjoys views over the Vernon & Coldstream Valleys. On the main floor, you will love the open kitchen & dining room area functioning as the heart of the home. Off this area is a deck space where you can enjoy your morning coffee while taking in the views. Flowing nicely out of the kitchen, the living room is just a couple of steps away with its sunken area, bay window, & fireplace; your family & company may not want to leave. Also on the main floor, is the primary bedrm with a large closet & sitting area, a nicely finished en suite, another full bathroom, & one more bedrm. Downstairs, there are 3 more generously sized bedrms, storage areas, & a full bathroom. Out back is a private partially covered patio area designed for relaxation & natural enjoyment, including a thriving grapevine. The enormous shop, which currently functions as a gymnasium, has endless uses. It's 52’x49’ open area has 18’ high ceilings in the main section, large storage areas, a bathroom, & office spaces, making for a hobbyist's dream come true! There's more, a couple other useful storage buildings, grassy areas for activities, of course the farmable acres of fields & only mins to schools & town. Its all here, make it yours today! (id:63267)
Home overview
- Cooling Central air conditioning
- Heat type Forced air
- Sewer/ septic Septic tank
- # total stories 2
- Roof Unknown
- # garage spaces 6
- # parking spaces 6
- Has garage (y/n) Yes
- # full baths 3
- # total bathrooms 3.0
- # of above grade bedrooms 5
- Flooring Laminate, vinyl
- Has fireplace (y/n) Yes
- Subdivision South bx
- View Mountain view, valley view, view (panoramic)
- Zoning description Unknown
- Directions 2074960
- Lot dimensions 7.83
- Lot size (acres) 7.83
- Building size 3045
- Listing # 10350605
- Property sub type Single family residence
- Status Active
- Bedroom 3.48m X 4.902m
Level: Basement - Bathroom (# of pieces - 3) 1.499m X 3.531m
Level: Basement - Bedroom 3.581m X 5.41m
Level: Basement - Other 1.956m X 1.803m
Level: Basement - Bedroom 4.089m X 4.902m
Level: Basement - Kitchen 4.166m X 4.547m
Level: Main - Bedroom 3.073m X 4.699m
Level: Main - Other 11.455m X 3.658m
Level: Main - Foyer 3.581m X 2.692m
Level: Main - Ensuite bathroom (# of pieces - 4) 3.124m X 2.692m
Level: Main - Other 11.278m X 3.81m
Level: Main - Bathroom (# of pieces - 4) 3.2m X 2.337m
Level: Main - Primary bedroom 3.861m X 3.124m
Level: Main - Living room 8.788m X 5.436m
Level: Main - Dining room 4.343m X 5.131m
Level: Main
- Listing source url Https://www.realtor.ca/real-estate/28417511/2515-east-vernon-road-vernon-south-bx
- Listing type identifier Idx

$-3,866
/ Month




