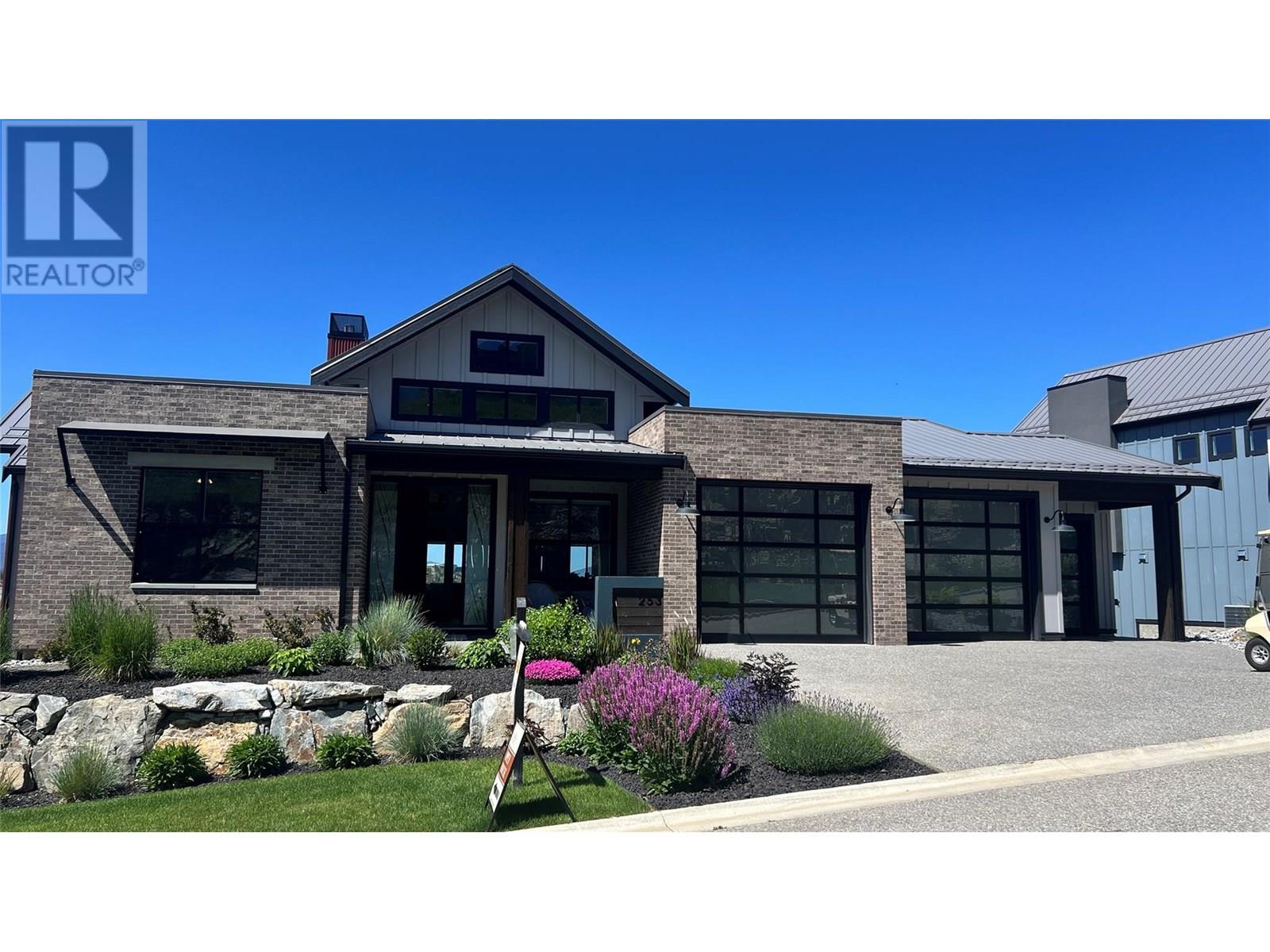- Houseful
- BC
- Vernon
- Predator Ridge
- 253 Ashcroft Ct

253 Ashcroft Ct
253 Ashcroft Ct
Highlights
Description
- Home value ($/Sqft)$607/Sqft
- Time on Houseful256 days
- Property typeSingle family
- Neighbourhood
- Lot size0.27 Acre
- Year built2018
- Garage spaces4
- Mortgage payment
Stunning Golf Course Oasis Awaits! Perfectly situated to take in the majestic views of the surrounding golf course & Monashee Mtns beyond. As you step inside this 4 bed, 4 bath home, you'll be greeted by the drama of soaring cathedral ceilings, flooding the interior with natural light and airy elegance. The heart of this incredible home is the expansive open kitchen, amidst an abundance of rich, ample cabinetry & cleverly designed workspaces. The adjacent butler's pantry provides the perfect spot to prep & present, ensuring effortless entertaining. The true showstopper is the expansive entertainment-sized deck w/retractable screening & perfectly equipped with a blt-in BBQ prep area & beverage fridge. The lavish primary suite is a serene retreat boasting his & her closets & spa-like bathroom w/heated tile flooring. Downstairs, a large yet cozy family room beckons, complete with wet bar, perfect for casual get-togethers or watching the big game. Two spacious guest bedrooms & a large bathroom provide comfortable guest accommodations. And for the creatives, a bonus room is waiting for your personal touch. The oversize, epoxy floored, heated garage is a dream with 3 door ample access & excellent lighting. This exceptional property is the epitome of refinement, comfort & luxury, offering the perfect blend of indoor sophistication & outdoor serenity. All this plus, Golf Membership & furniture are negotiable. *Predator Ridge Resort is exempt from the Speculation and Vacancy Tax*. (id:63267)
Home overview
- Cooling Central air conditioning
- Heat type Forced air, see remarks
- Sewer/ septic Municipal sewage system
- # total stories 1
- Roof Unknown
- # garage spaces 4
- # parking spaces 4
- Has garage (y/n) Yes
- # full baths 4
- # total bathrooms 4.0
- # of above grade bedrooms 4
- Flooring Carpeted, ceramic tile, hardwood
- Has fireplace (y/n) Yes
- Subdivision Predator ridge
- View Mountain view
- Zoning description Unknown
- Directions 1390079
- Lot desc Underground sprinkler
- Lot dimensions 0.27
- Lot size (acres) 0.27
- Building size 3250
- Listing # 10334768
- Property sub type Single family residence
- Status Active
- Bedroom 4.293m X 3.353m
Level: Lower - Storage 5.029m X 1.219m
Level: Lower - Family room 5.893m X 5.055m
Level: Lower - Bedroom 3.912m X 4.623m
Level: Lower - Storage 6.274m X 6.248m
Level: Lower - Utility 2.21m X 2.337m
Level: Lower - Recreational room 5.537m X 3.658m
Level: Lower - Full bathroom 1.676m X 2.311m
Level: Lower - Bathroom (# of pieces - 4) 3.327m X 2.235m
Level: Lower - Bedroom 3.251m X 3.251m
Level: Main - Mudroom 3.226m X 1.829m
Level: Main - Foyer 1.753m X 2.362m
Level: Main - Laundry 2.159m X 2.388m
Level: Main - Primary bedroom 4.928m X 4.572m
Level: Main - Bathroom (# of pieces - 4) 2.515m X 2.515m
Level: Main - Kitchen 3.226m X 1.727m
Level: Main - Kitchen 4.47m X 3.658m
Level: Main - Ensuite bathroom (# of pieces - 5) 6.426m X 3.835m
Level: Main - Dining room 3.327m X 3.658m
Level: Main - Living room 8.611m X 5.639m
Level: Main
- Listing source url Https://www.realtor.ca/real-estate/27893942/253-ashcroft-court-vernon-predator-ridge
- Listing type identifier Idx

$-5,264
/ Month













