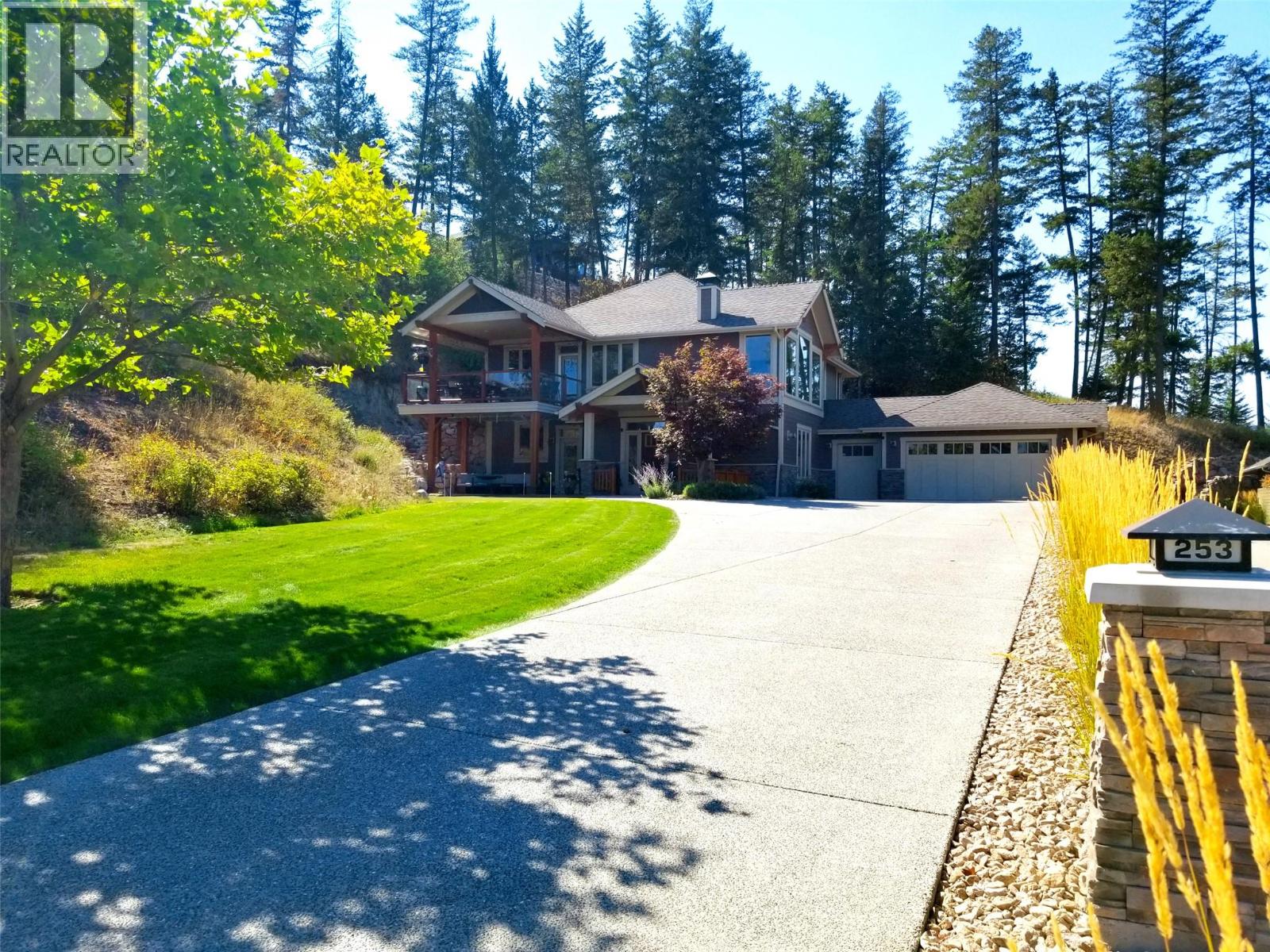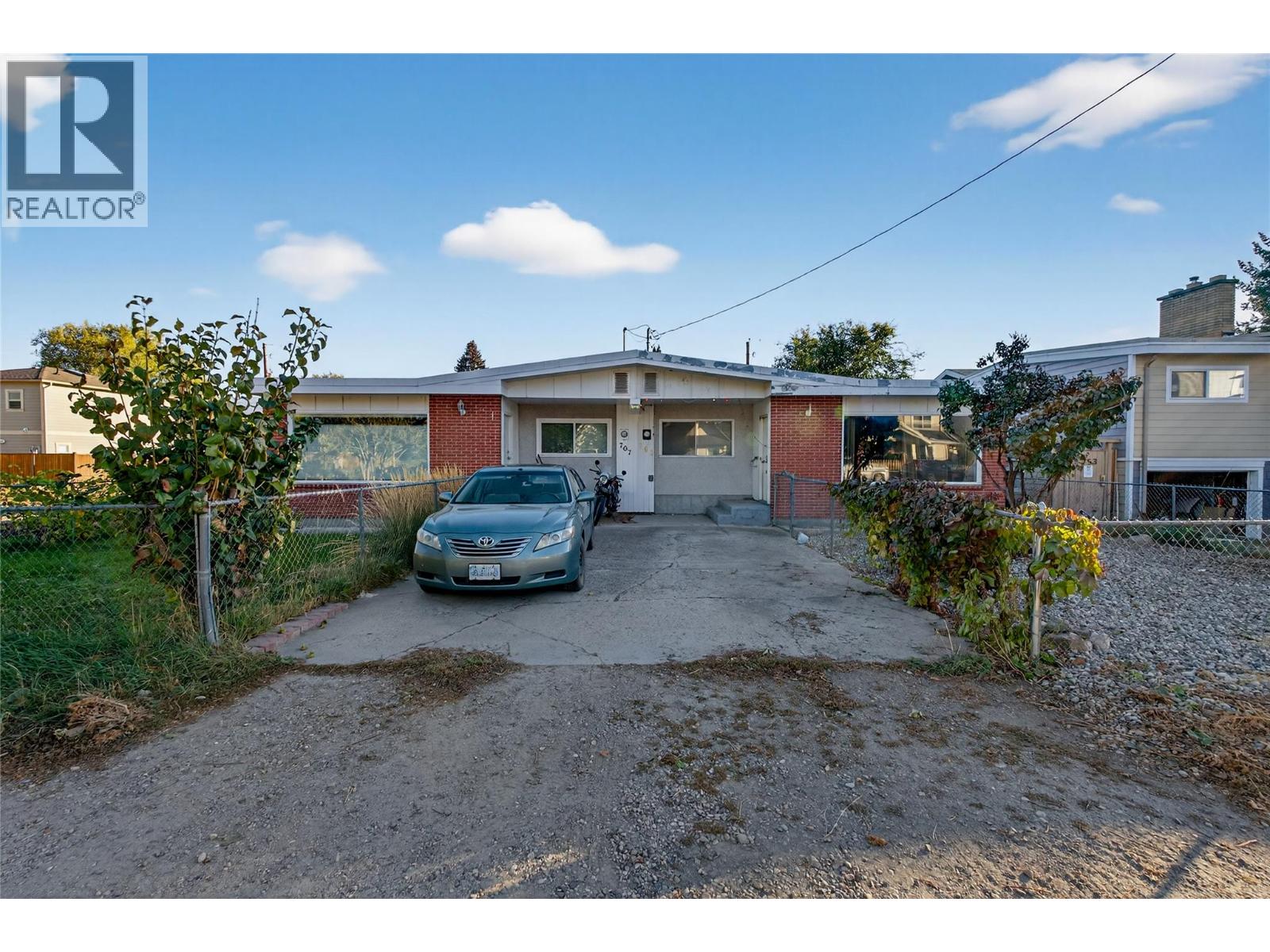- Houseful
- BC
- Vernon
- Predator Ridge
- 253 Dormie Pl

253 Dormie Pl
253 Dormie Pl
Highlights
Description
- Home value ($/Sqft)$446/Sqft
- Time on Houseful69 days
- Property typeSingle family
- Neighbourhood
- Lot size0.56 Acre
- Year built2008
- Garage spaces2
- Mortgage payment
This stunningly updated detached home sits on one of Predator Ridge’s largest and most private lots—almost 0.6 acres—at the end of a quiet cul-de-sac. Enjoy peaceful living with convenient access to all of Predator’s world-class amenities. The home offers bright, open spaces with abundant natural light and breathtaking mountain views. The entry level features a showpiece wine display, lounge area with space for a pool table, two bedrooms, a full bathroom, and a versatile room with outdoor access—ideal for a home office, gym, theatre, or guest suite. The upper level boasts a spacious primary retreat, dedicated office, and open-concept main living area flowing seamlessly into the dining room and kitchen. A double garage plus a separate golf cart or motorcycle garage provides added functionality. Outdoors, enjoy three lawn areas perfect for those with pets, a putting green for the avid golfer, a large deck, and a covered patio. The yard would accommodate a pool and the extended driveway offers ample parking for a boat or RV. Residents enjoy access to two championship golf courses, hiking and biking trails, tennis and pickleball courts, an ice rink, snowshoeing paths, and a fitness centre with indoor pool and private gym, landscaping and mowing, all for a low monthly fee. Predator Ridge is exempt from speculation and vacancy taxes. (id:63267)
Home overview
- Cooling Central air conditioning
- Heat type In floor heating, see remarks
- Sewer/ septic Municipal sewage system
- # total stories 2
- Roof Unknown
- # garage spaces 2
- # parking spaces 2
- Has garage (y/n) Yes
- # full baths 2
- # half baths 1
- # total bathrooms 3.0
- # of above grade bedrooms 4
- Flooring Carpeted, hardwood, tile
- Has fireplace (y/n) Yes
- Subdivision Predator ridge
- Zoning description Unknown
- Lot desc Underground sprinkler
- Lot dimensions 0.56
- Lot size (acres) 0.56
- Building size 2801
- Listing # 10359407
- Property sub type Single family residence
- Status Active
- Ensuite bathroom (# of pieces - 5) Measurements not available
Level: 2nd - Primary bedroom 3.556m X 4.572m
Level: 2nd - Kitchen 3.2m X 4.496m
Level: 2nd - Den 2.311m X 3.48m
Level: 2nd - Great room 5.486m X 5.309m
Level: 2nd - Dining room 4.496m X 2.921m
Level: 2nd - Partial bathroom Measurements not available
Level: 2nd - Recreational room 5.588m X 6.604m
Level: Main - Bedroom 3.632m X 3.759m
Level: Main - Bedroom 4.394m X 4.216m
Level: Main - Bedroom 3.454m X 3.658m
Level: Main - Bathroom (# of pieces - 3) Measurements not available
Level: Main - Den 5.994m X 4.369m
Level: Main
- Listing source url Https://www.realtor.ca/real-estate/28733015/253-dormie-place-vernon-predator-ridge
- Listing type identifier Idx

$-3,333
/ Month













