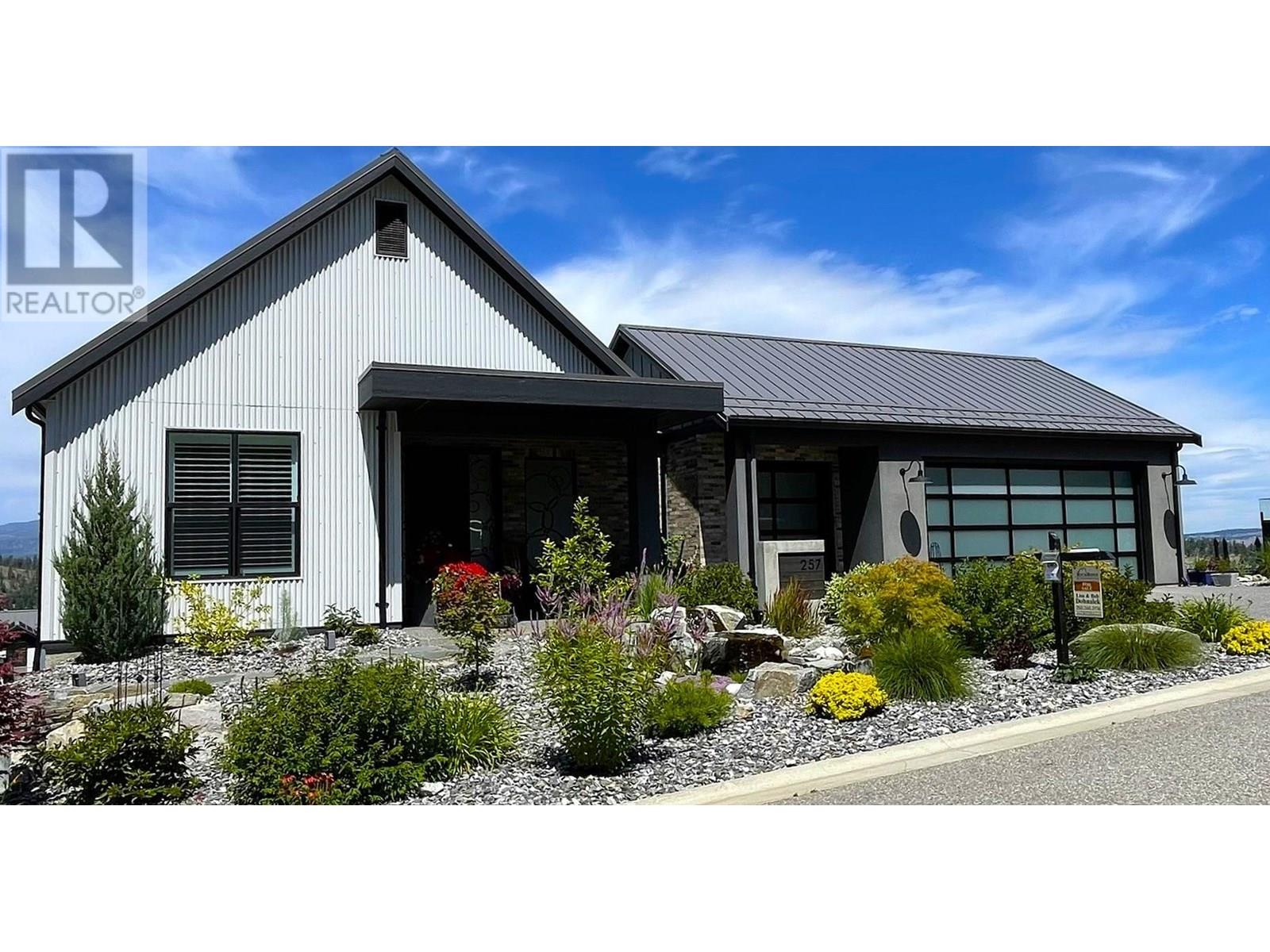- Houseful
- BC
- Vernon
- Predator Ridge
- 257 Ashcroft Ct

Highlights
Description
- Home value ($/Sqft)$600/Sqft
- Time on Houseful214 days
- Property typeSingle family
- StyleRanch
- Neighbourhood
- Lot size9,583 Sqft
- Year built2018
- Garage spaces2
- Mortgage payment
STUNNING HOME! The VIEWS over Predator Ridge Golf Resort, Sparkling Hill and mountains beyond are truly spectacular! SHOWS BETTER THAN NEW! .22 acre, 3332 sq/ft, 3 bedrooms/4 bathrooms over two expansive levels. The great room with its soaring vaulted ceilings, sublime feature fireplace wall and huge picture windows bring the outside in! The kitchen boasts 2 dishwashers, a large quartz island, stainless steel appliances, tons of cabinetry, a butler’s pantry and direct access to the entertainment size deck, with its own blt-in bbq bar + automated retractable Solar 95% UV screening. The master suite does not disappoint with spa-like ensuite bathroom + large walk-in closet that conveniently connects to the laundry room! Hunter-Douglas window treatments throughout! Control 4. The lower level is equally as bright and spacious; large family/rec room with wet bar + beverage fridge. 2 well-separated guest suites, plus large unfinished flex space for your ideas. This home flows so beautifully to the expansive yet private outdoor living, with its low-impact landscaping, two babbling water features, a fire pit w/sitting area to enjoy the evenings, plus a huge, covered patio area. Large, bright double garage plus golf cart area, epoxy floor and wall shelving units for all your storage! See why this home was a coveted showhome at Predator Ridge. See supplements for list of home features. Some furniture negotiable. *Predator Ridge Resort is exempt from the Speculation and Vacancy Tax*. (id:55581)
Home overview
- Cooling Central air conditioning
- Heat type Forced air, see remarks
- Sewer/ septic Municipal sewage system
- # total stories 2
- Roof Unknown
- # garage spaces 2
- # parking spaces 2
- Has garage (y/n) Yes
- # full baths 4
- # total bathrooms 4.0
- # of above grade bedrooms 3
- Flooring Carpeted, hardwood, tile
- Subdivision Predator ridge
- View Mountain view, view (panoramic)
- Zoning description Unknown
- Directions 1390079
- Lot desc Landscaped, underground sprinkler
- Lot dimensions 0.22
- Lot size (acres) 0.22
- Building size 3332
- Listing # 10334141
- Property sub type Single family residence
- Status Active
- Bedroom 3.607m X 4.42m
Level: Lower - Bathroom (# of pieces - 4) Measurements not available
Level: Lower - Storage 6.706m X 7.671m
Level: Lower - Utility 2.54m X 2.616m
Level: Lower - Ensuite bathroom (# of pieces - 3) 2.565m X 1.956m
Level: Lower - Bedroom 4.013m X 4.547m
Level: Lower - Recreational room 9.728m X 6.223m
Level: Lower - Kitchen 5.766m X 3.581m
Level: Main - Primary bedroom 5.817m X 5.309m
Level: Main - Living room 8.738m X 6.198m
Level: Main - Mudroom 1.93m X 2.743m
Level: Main - Other 2.286m X 2.743m
Level: Main - Dining room 3.454m X 3.505m
Level: Main - Den 3.759m X 3.531m
Level: Main - Bathroom (# of pieces - 4) 1.6m X 2.438m
Level: Main - Ensuite bathroom (# of pieces - 5) 2.718m X 5.283m
Level: Main
- Listing source url Https://www.realtor.ca/real-estate/27872735/257-ashcroft-court-vernon-predator-ridge
- Listing type identifier Idx

$-5,328
/ Month













