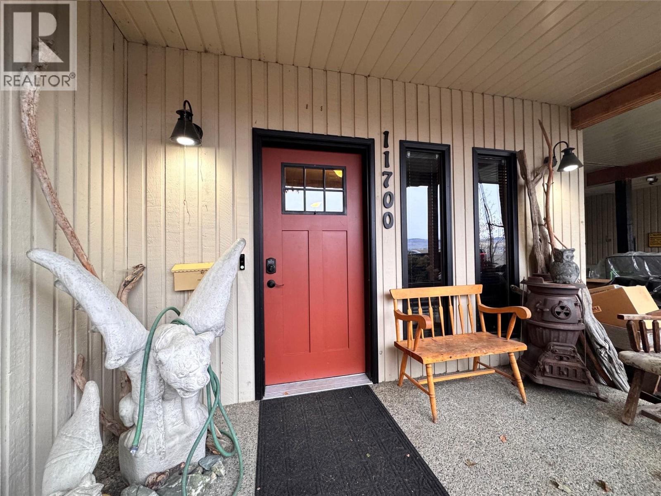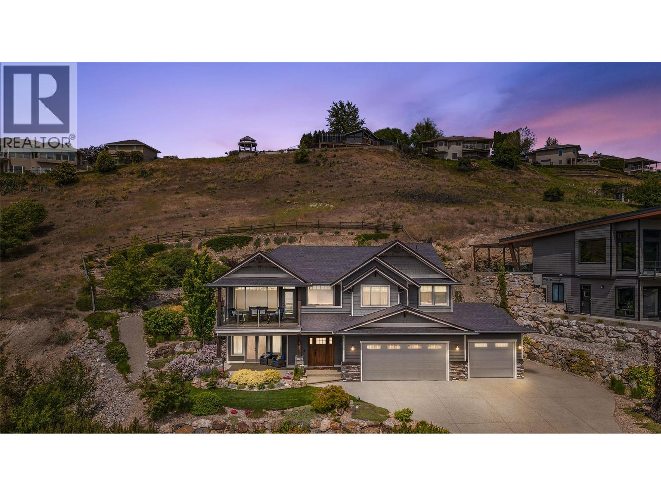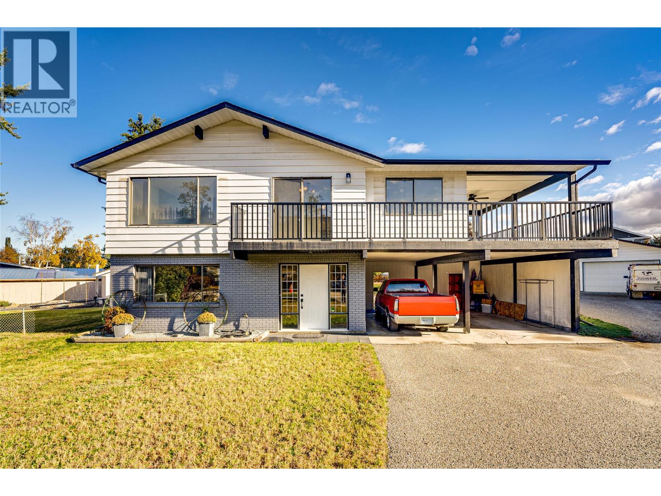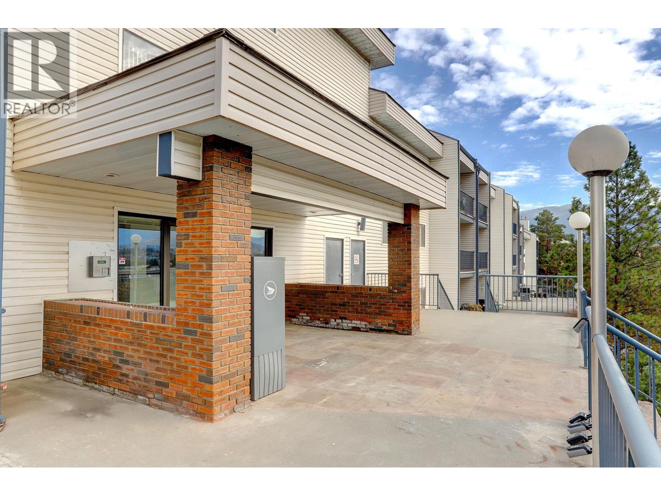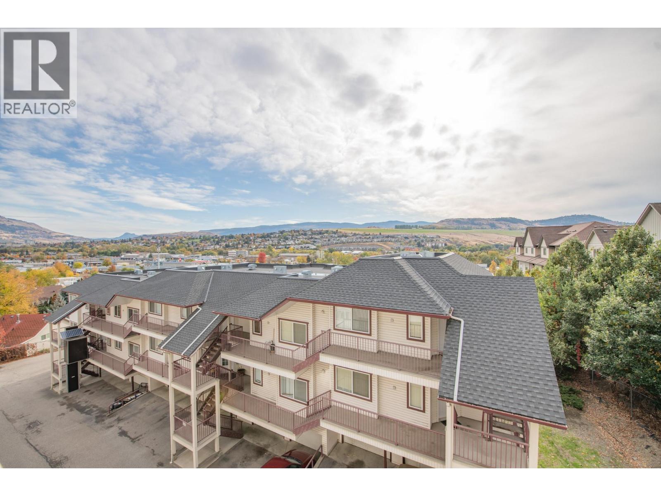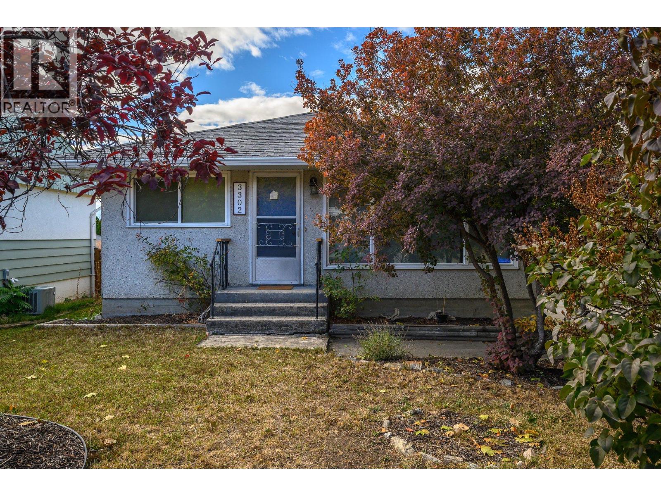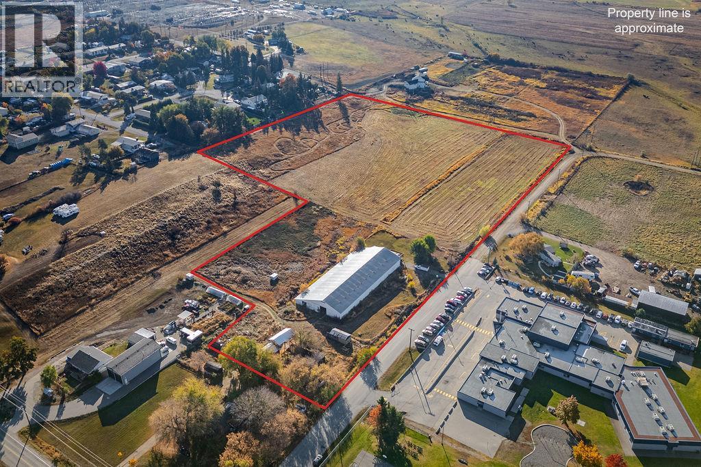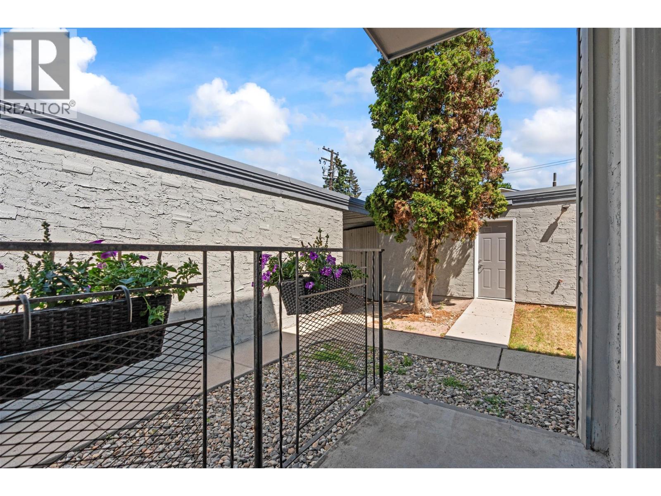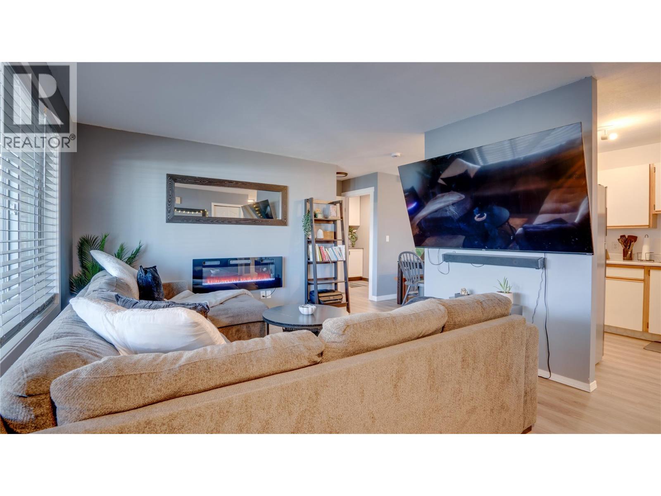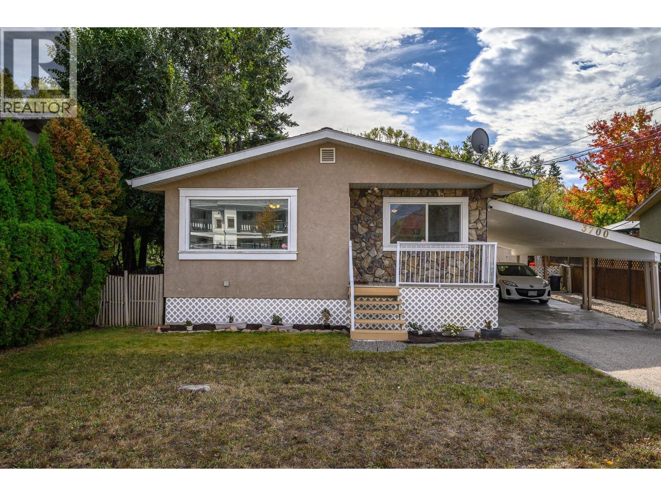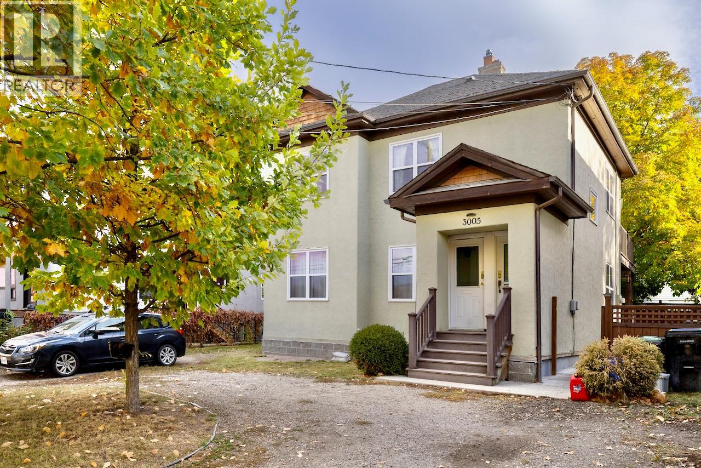
Highlights
This home is
6%
Time on Houseful
10 hours
Home features
Basement
School rated
5.6/10
Vernon
-1.32%
Description
- Home value ($/Sqft)$471/Sqft
- Time on Housefulnew 10 hours
- Property typeSingle family
- StyleOther,split level entry
- Median school Score
- Lot size5,227 Sqft
- Year built1904
- Mortgage payment
Nicely updated full up and down duplex with each having 2 bedrooms and 1 bathroom. Featuring fully separate entrances, electrical panels, yards, parking, heating, cooling, and laundry make for a great starter or investment property. Upgrades include the windows, mechanical systems plus hot water on demand, and much more. Great East Hill location just a short walk down the hill to downtown Vernon. Good storage in the unfinished basement area. One unit renting for $1,900+ utilities and the other suite will be vacant Nov 1, 2025. (id:63267)
Home overview
Amenities / Utilities
- Cooling Central air conditioning
- Heat type Forced air, see remarks
- Sewer/ septic Municipal sewage system
Exterior
- # total stories 2
- Roof Unknown
- Fencing Fence
- # parking spaces 2
- Has garage (y/n) Yes
Interior
- # full baths 2
- # total bathrooms 2.0
- # of above grade bedrooms 4
Location
- Subdivision East hill
- Zoning description Unknown
Lot/ Land Details
- Lot dimensions 0.12
Overview
- Lot size (acres) 0.12
- Building size 1548
- Listing # 10366886
- Property sub type Single family residence
- Status Active
Rooms Information
metric
- Bathroom (# of pieces - 3) 2.743m X 2.261m
Level: 2nd - Living room 4.47m X 3.277m
Level: 2nd - Primary bedroom 3.353m X 3.81m
Level: 2nd - Bedroom 2.946m X 3.277m
Level: 2nd - Kitchen 2.794m X 3.734m
Level: 2nd - Kitchen 3.658m X 2.946m
Level: Main - Bedroom 3.404m X 3.226m
Level: Main - Primary bedroom 3.531m X 3.835m
Level: Main - Bathroom (# of pieces - 3) 2.743m X 2.159m
Level: Main - Living room 4.318m X 3.962m
Level: Main
SOA_HOUSEKEEPING_ATTRS
- Listing source url Https://www.realtor.ca/real-estate/29039662/3005-26th-street-vernon-east-hill
- Listing type identifier Idx
The Home Overview listing data and Property Description above are provided by the Canadian Real Estate Association (CREA). All other information is provided by Houseful and its affiliates.

Lock your rate with RBC pre-approval
Mortgage rate is for illustrative purposes only. Please check RBC.com/mortgages for the current mortgage rates
$-1,944
/ Month25 Years fixed, 20% down payment, % interest
$
$
$
%
$
%

Schedule a viewing
No obligation or purchase necessary, cancel at any time
Nearby Homes
Real estate & homes for sale nearby

