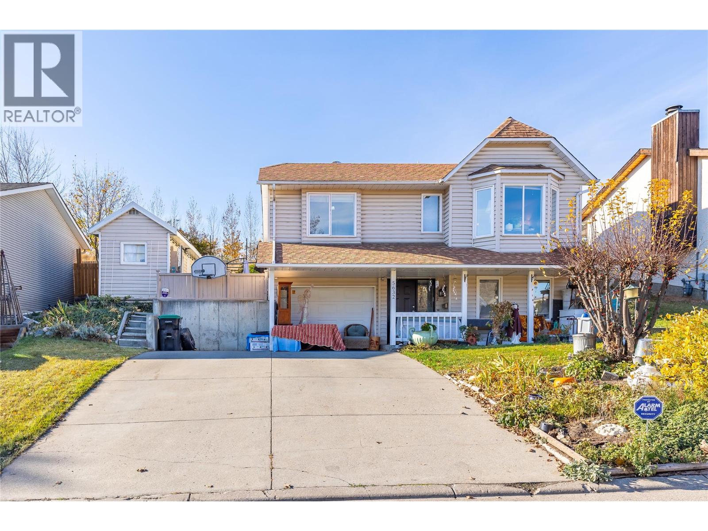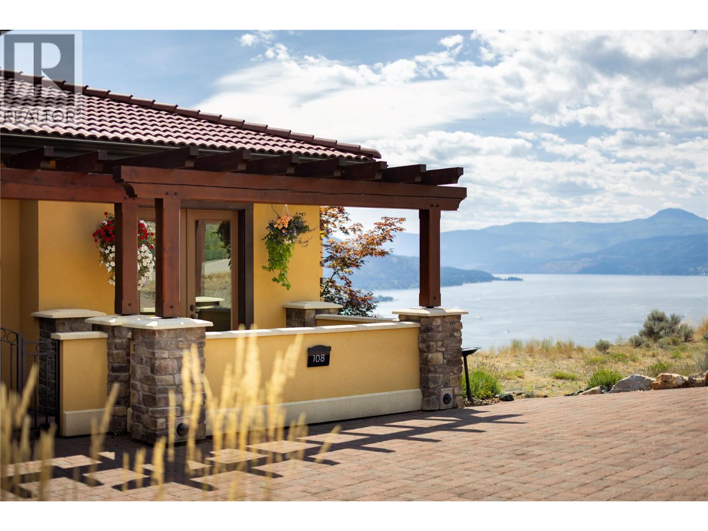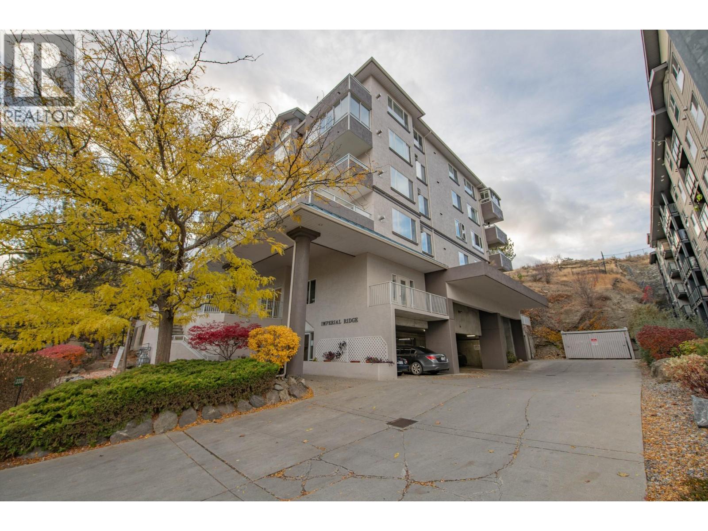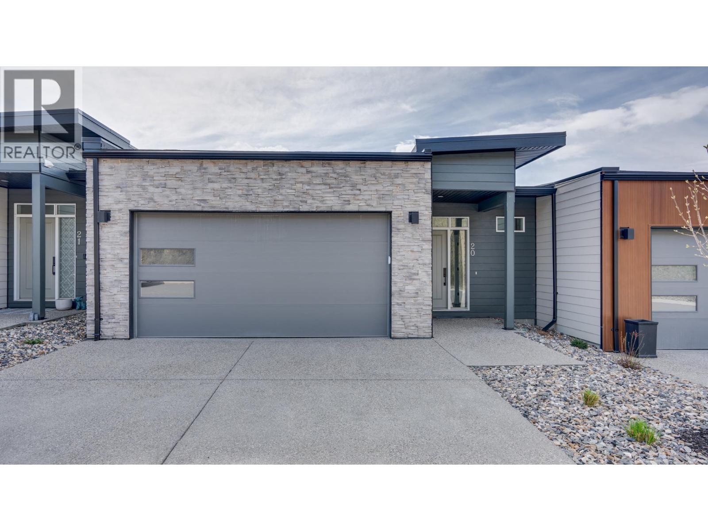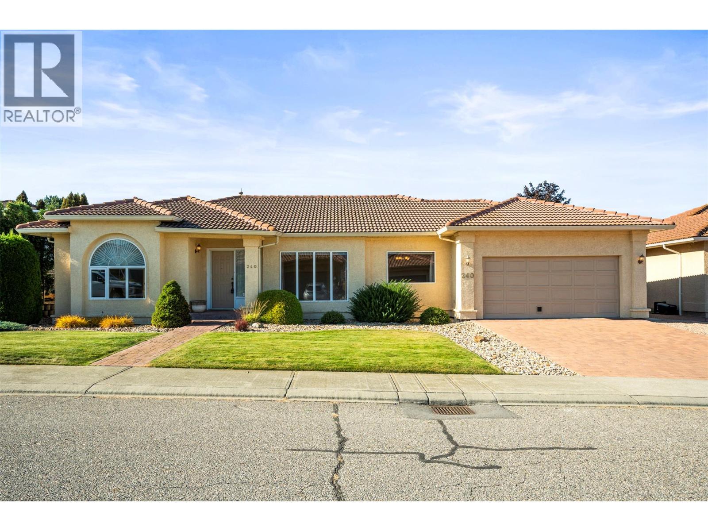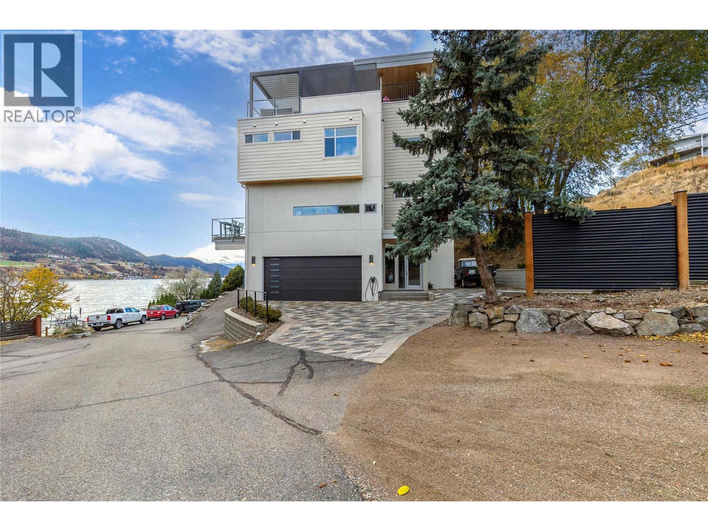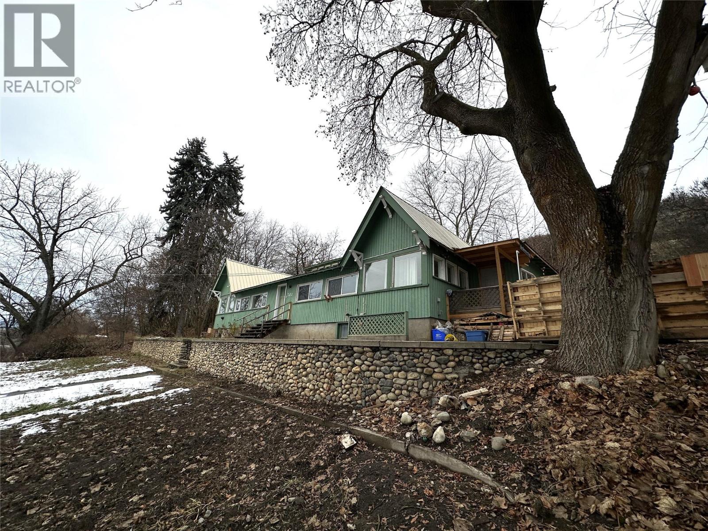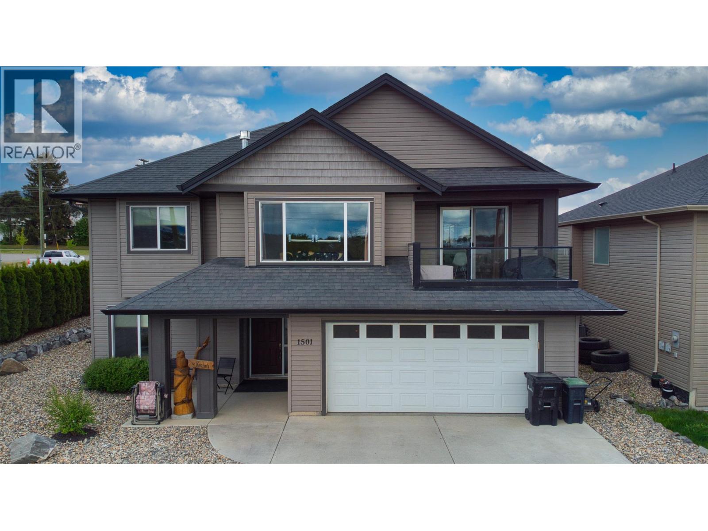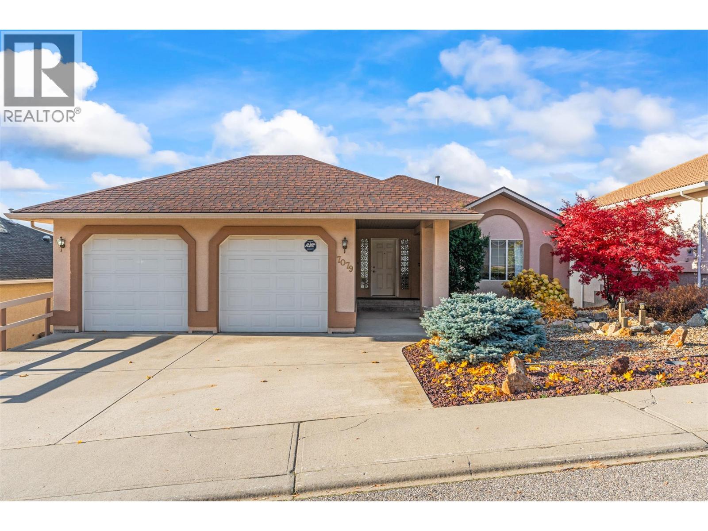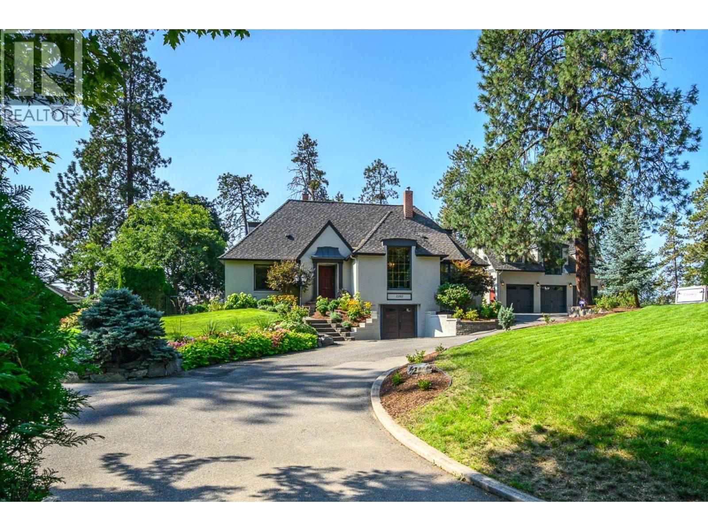
Highlights
Description
- Home value ($/Sqft)$557/Sqft
- Time on Houseful46 days
- Property typeSingle family
- Neighbourhood
- Median school Score
- Lot size0.65 Acre
- Year built1939
- Garage spaces3
- Mortgage payment
Nestled in one of Vernon’s most desirable neighborhoods, this stunning 1939 home in East Hill is being offered for sale for the first time - an extraordinary opportunity to own a piece of local history infused with timeless charm, meticulous craftsmanship, and thoughtful modern touches. Mature landscaping, and endless curb appeal on this large, and private .65 acre lot. The spacious main residence boasts 4 well-appointed bedrooms, two full bathrooms - ideal for growing families + den/office. Updated with modern touches in the bathrooms and kitchen while still maintaining its heritage touches such as hard wood floors and warm wood accents. A large mudroom entry on the lower level perfect for busy family life and you'll appreciate the abundant storage throughout the home. Step outside and discover your own private backyard oasis. The heated saltwater pool is surrounded by a sun-soaked patio area, perfect for lounging or summer entertaining. The unique pool house features a detached three-bay garage out front, while the pool side is highlighted by a lower level bathroom/changeroom for poolside convenience. The upper level features a fully self-contained one-bedroom space suite with kitchen and patio - ideal for guests, extended family. East Hill blends heritage and charm with proximity to schools, parks, and downtown Vernon. It’s a rare blend of character, quiet living, and central accessibility. This is more than a home - it’s a chance to own a piece of Vernon's history. (id:63267)
Home overview
- Cooling Central air conditioning
- Heat type Baseboard heaters, forced air, see remarks
- Has pool (y/n) Yes
- Sewer/ septic Municipal sewage system
- # total stories 3
- Roof Unknown
- Fencing Fence
- # garage spaces 3
- # parking spaces 6
- Has garage (y/n) Yes
- # full baths 2
- # total bathrooms 2.0
- # of above grade bedrooms 5
- Flooring Carpeted, hardwood, linoleum, tile
- Has fireplace (y/n) Yes
- Community features Family oriented
- Subdivision East hill
- View City view, mountain view, valley view
- Zoning description Unknown
- Lot desc Landscaped, level, underground sprinkler
- Lot dimensions 0.65
- Lot size (acres) 0.65
- Building size 3769
- Listing # 10362953
- Property sub type Single family residence
- Status Active
- Full bathroom 1.803m X 2.642m
- Kitchen 3.353m X 2.718m
- Primary bedroom 4.343m X 3.81m
- Dining room 2.21m X 2.718m
- Bedroom 3.962m X 5.156m
Level: 2nd - Bedroom 3.531m X 3.785m
Level: 2nd - Bedroom 3.886m X 3.302m
Level: 2nd - Bathroom (# of pieces - 4) 1.524m X 2.845m
Level: 2nd - Utility 6.909m X 3.581m
Level: Basement - Mudroom 4.801m X 4.699m
Level: Basement - Bedroom 3.48m X 2.515m
Level: Basement - Laundry 5.639m X 4.47m
Level: Basement - Recreational room 6.858m X 7.341m
Level: Basement - Dining room 4.293m X 4.267m
Level: Main - Foyer 3.937m X 3.708m
Level: Main - Kitchen 3.759m X 5.08m
Level: Main - Bathroom (# of pieces - 3) 2.565m X 2.642m
Level: Main - Family room 3.658m X 5.766m
Level: Main - Living room 6.909m X 4.953m
Level: Main - Primary bedroom 4.572m X 4.648m
Level: Main
- Listing source url Https://www.realtor.ca/real-estate/28881380/2202-26-street-vernon-east-hill
- Listing type identifier Idx

$-5,597
/ Month

