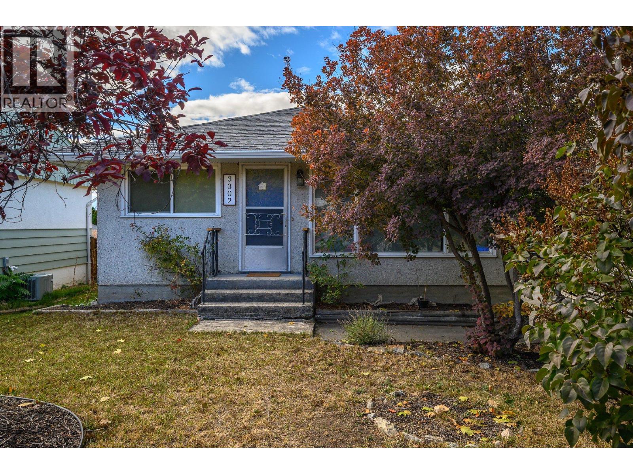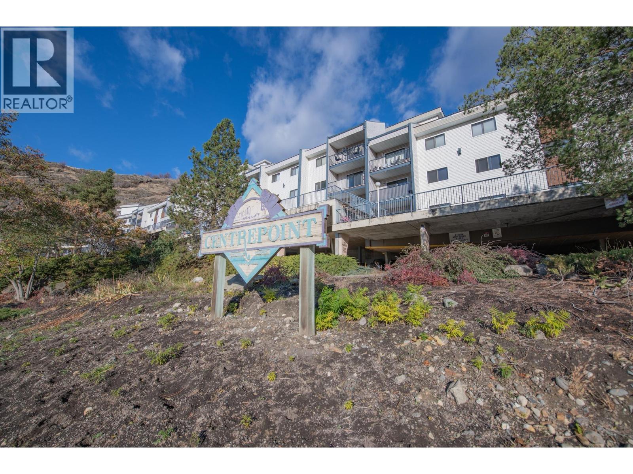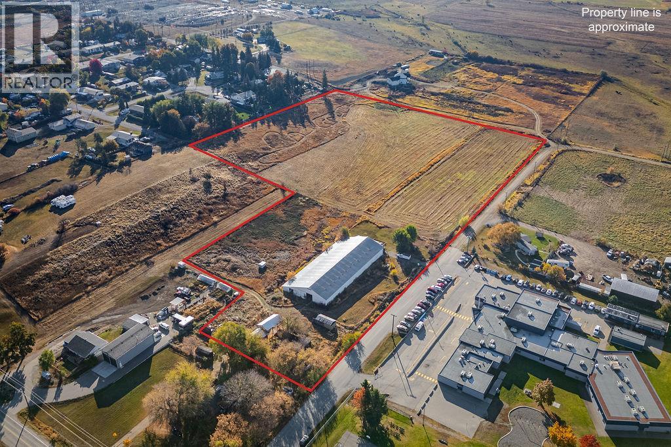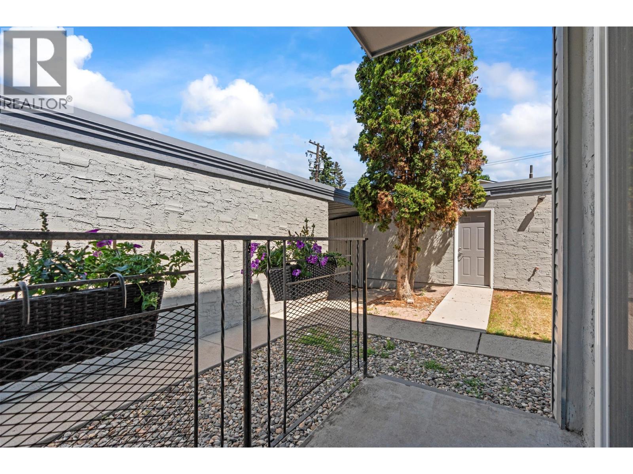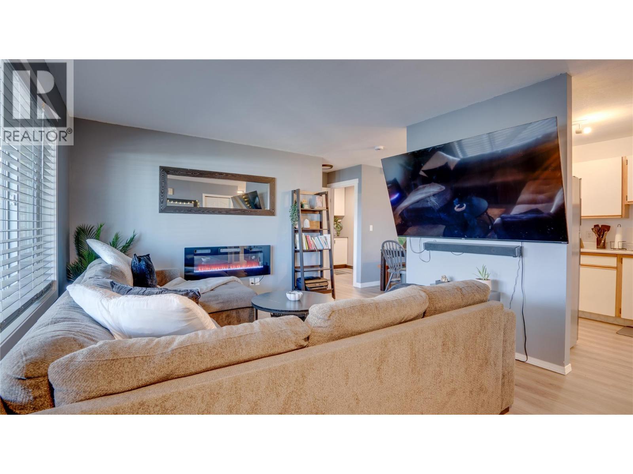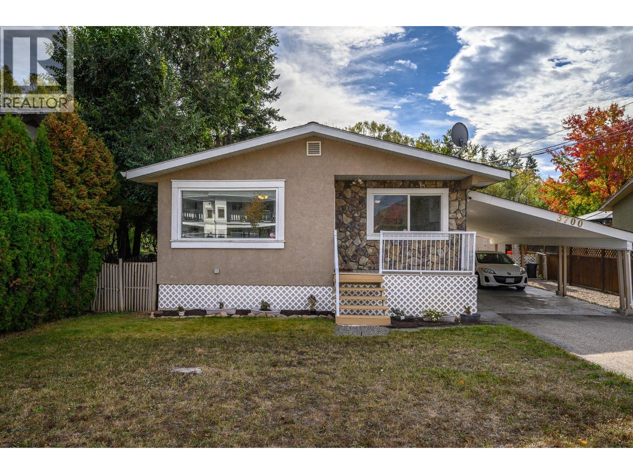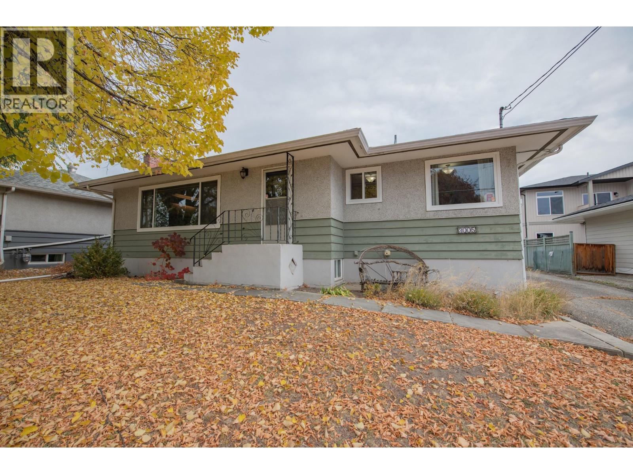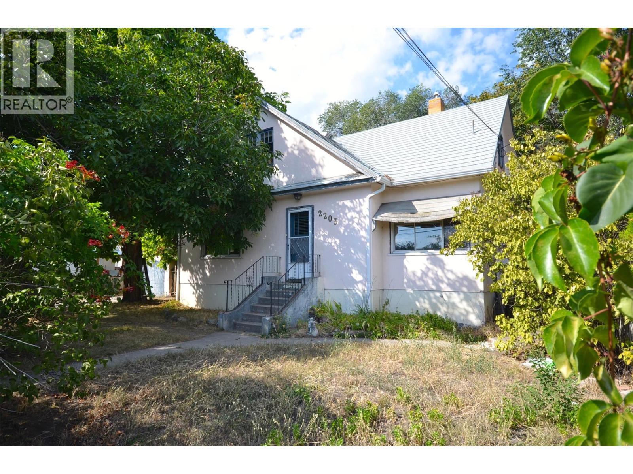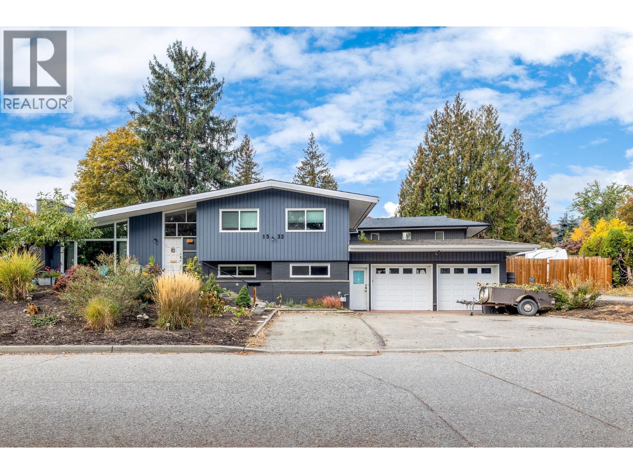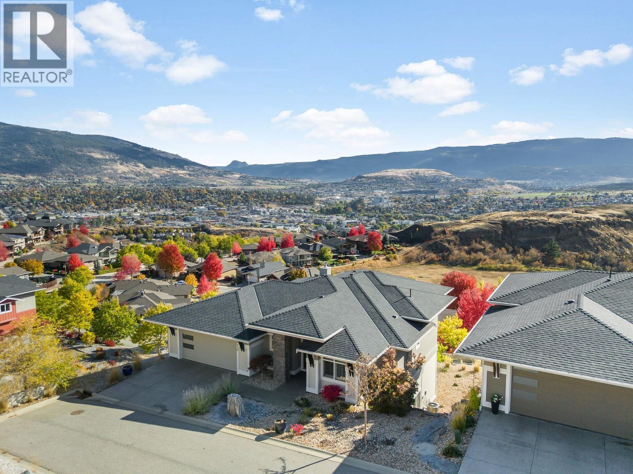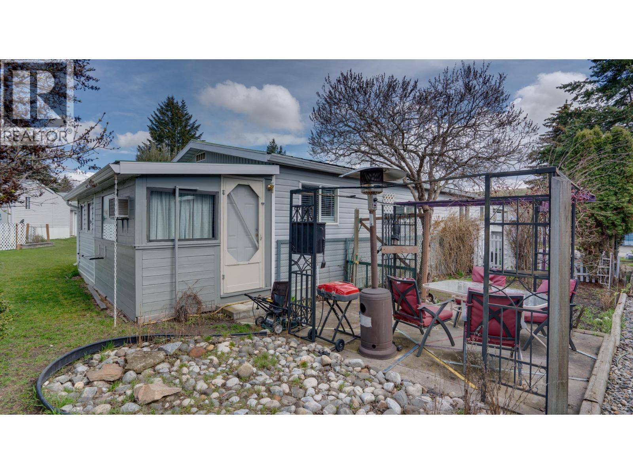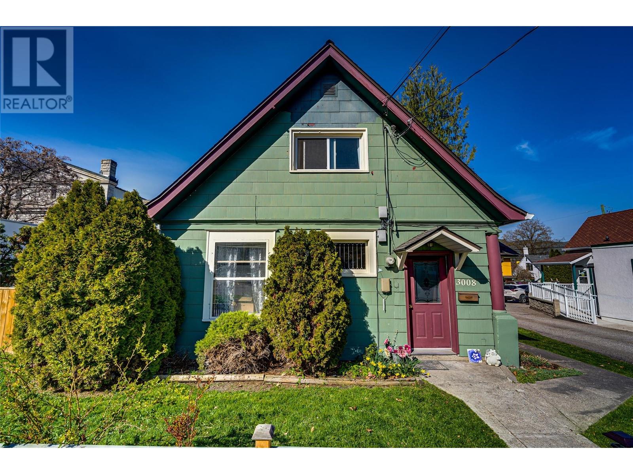
26 Street Unit 3008
26 Street Unit 3008
Highlights
Description
- Home value ($/Sqft)$334/Sqft
- Time on Houseful193 days
- Property typeSingle family
- Median school Score
- Lot size4,792 Sqft
- Year built1910
- Mortgage payment
Opportunity abounds for the savvy investor in the well located, low maintenance investment property. New multi use zoning allows for abundant mixed use including residential density. Home is made up of two suites. Main floor front is a 2 two bedroom 1 bath unit occupied by a good long term tenant who would like to stay. Larger 3 bdrm suite is accessed from the main floor at the back with the living room, kitchen and a full bath located on the main. Upstairs are the 3 bedrooms and a second full bath. This home has been very well maintained by the current owners with lots of updating including a new roof, hot water tank and furnace all done in the last three years. Other updates include bathroom renovations, a new main sewer line from the road and newer windows upstairs. Laundry is shared an accessed from the outside. The parking is amazing with 4 large spots at back of home plus street parking out front. Side and back lane access is a bonus. Great location in lower East Hill, kitty corner from back of Vernon Court House and an easy walk to downtown! (id:55581)
Home overview
- Heat type Baseboard heaters, see remarks
- Sewer/ septic Municipal sewage system
- # total stories 2
- Roof Unknown
- # parking spaces 4
- # full baths 3
- # total bathrooms 3.0
- # of above grade bedrooms 5
- Subdivision City of vernon
- Zoning description Unknown
- Directions 1720511
- Lot dimensions 0.11
- Lot size (acres) 0.11
- Building size 1796
- Listing # 10343822
- Property sub type Single family residence
- Status Active
- Full bathroom 2.972m X 1.372m
- Bedroom 2.946m X 4.166m
- Full bathroom 2.616m X 1.753m
- Living room 4.14m X 3.454m
- Bedroom 3.581m X 2.946m
- Primary bedroom 3.886m X 3.378m
- Primary bedroom 3.2m X 3.632m
Level: 2nd - Full bathroom 2.184m X 1.194m
Level: Main - Kitchen 3.099m X 2.972m
Level: Main - Bedroom 3.2m X 3.175m
Level: Main - Living room 4.547m X 4.521m
Level: Main
- Listing source url Https://www.realtor.ca/real-estate/28184157/3008-26-street-vernon-city-of-vernon
- Listing type identifier Idx

$-1,600
/ Month

