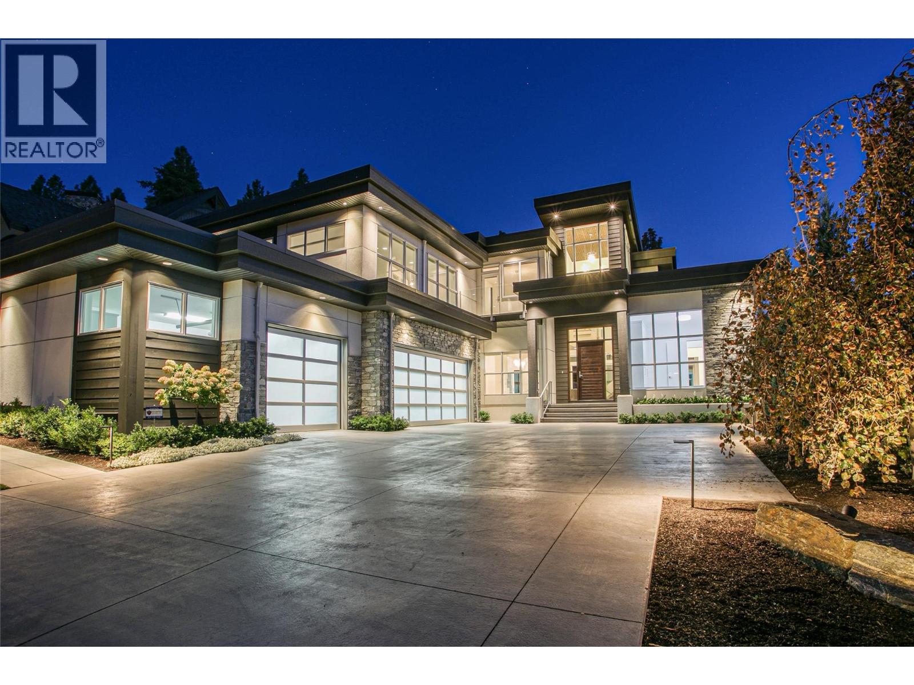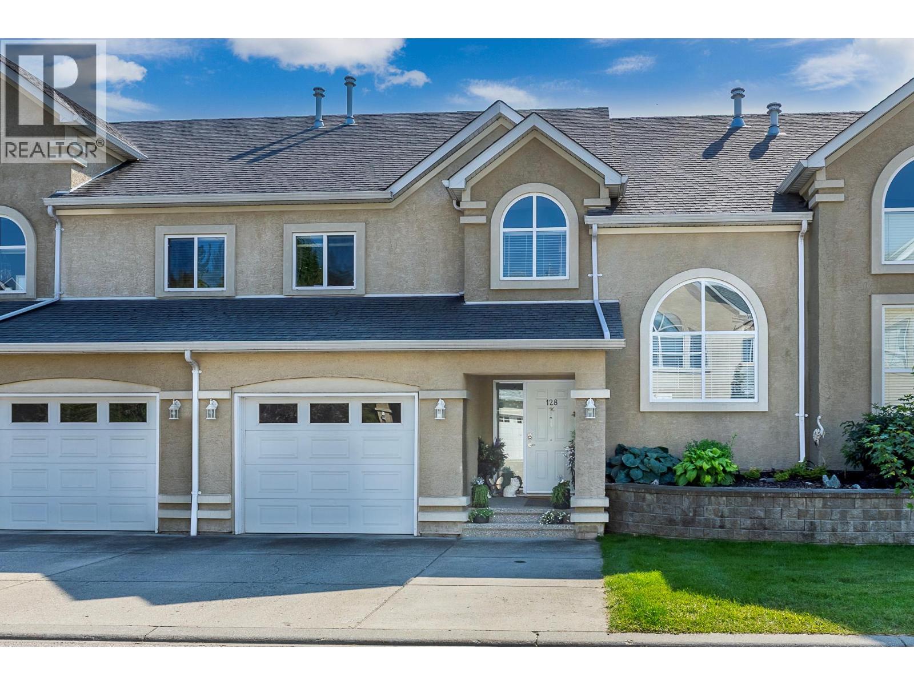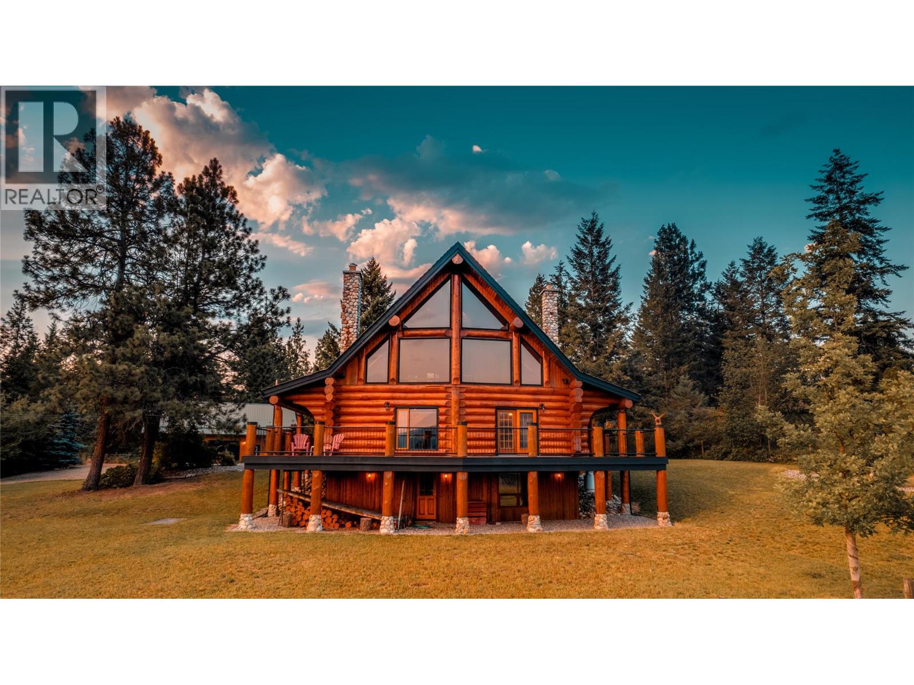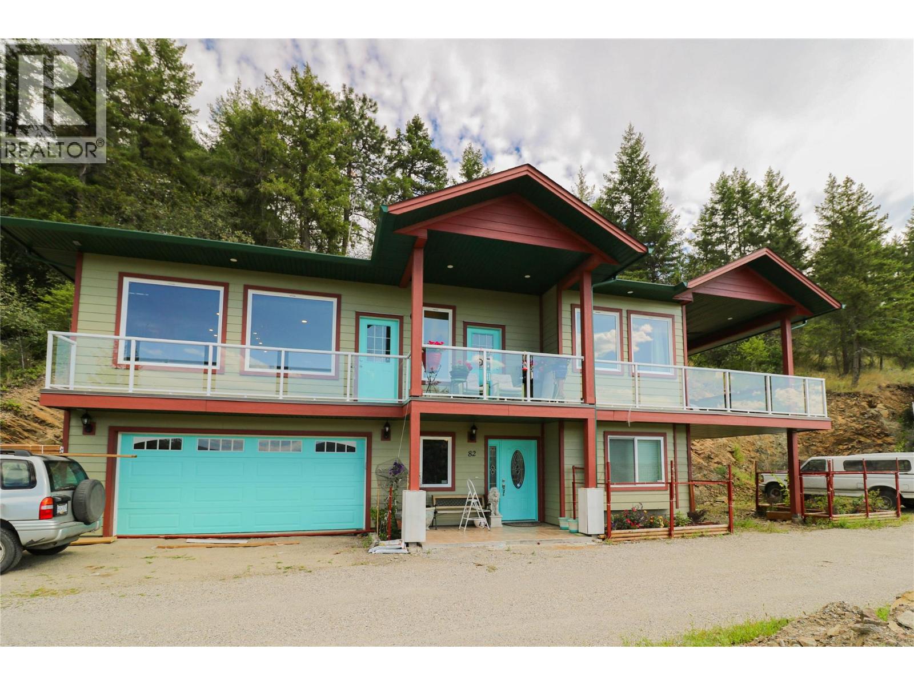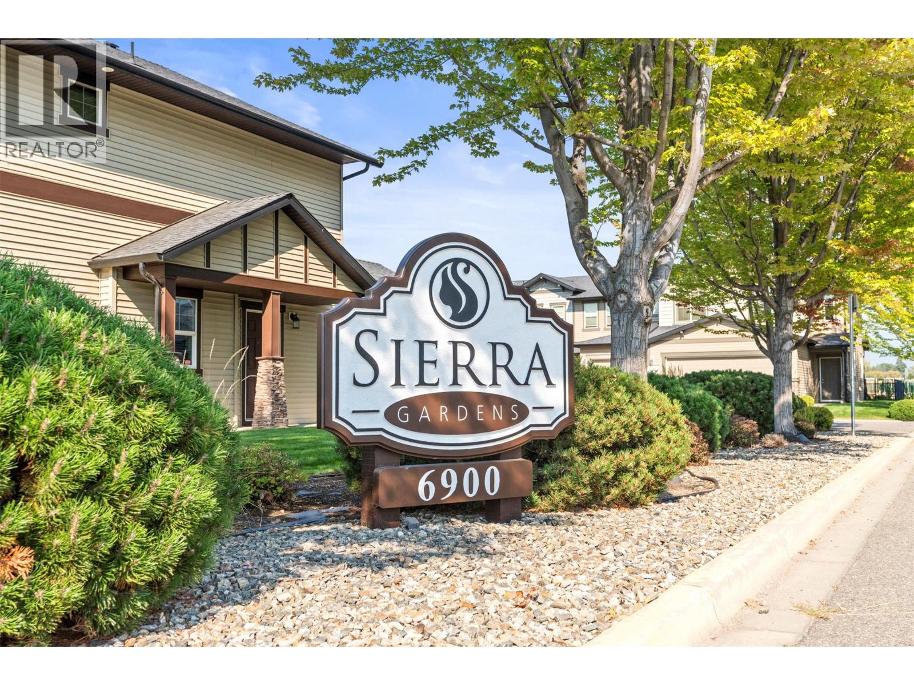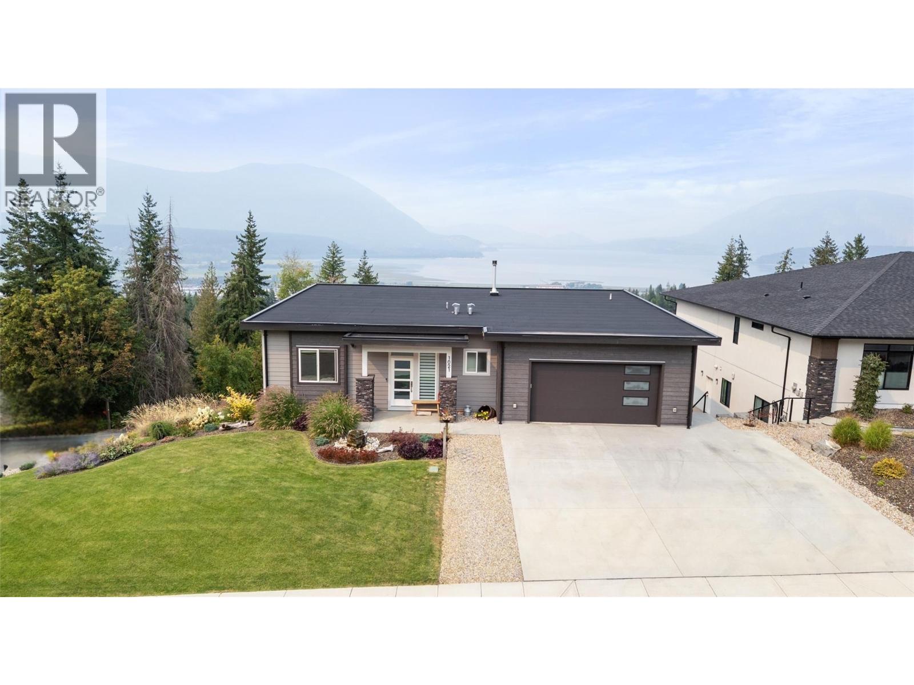- Houseful
- BC
- Vernon
- Okanagan Landing
- 2611 Lakeshore Rd
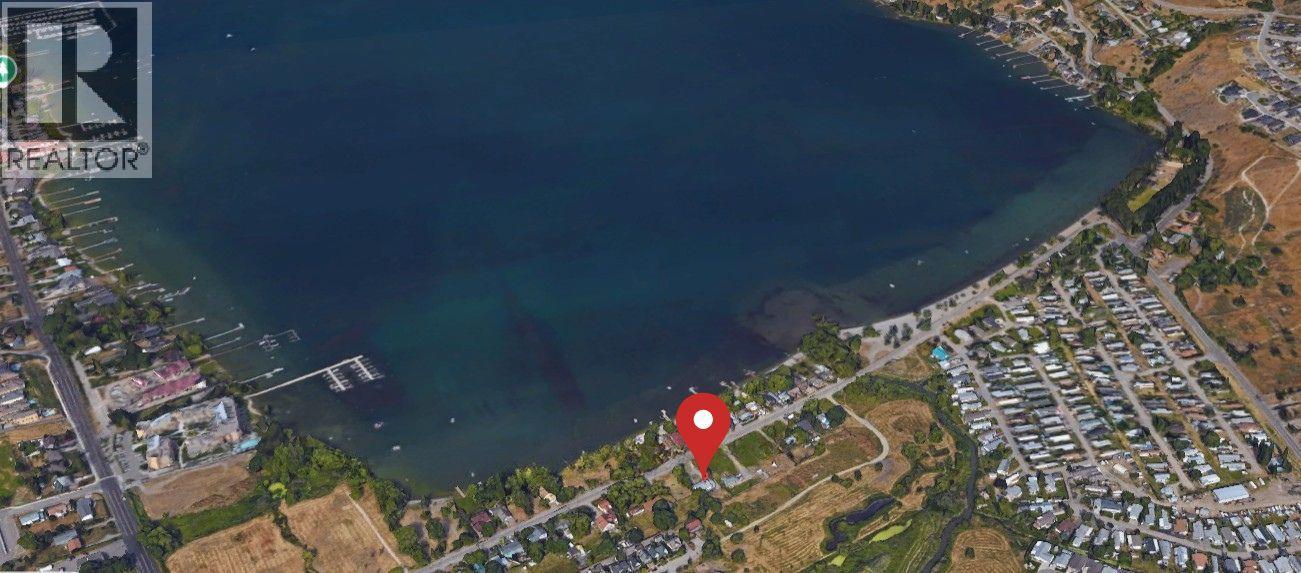
Highlights
Description
- Home value ($/Sqft)$497/Sqft
- Time on Houseful24 days
- Property typeSingle family
- Neighbourhood
- Median school Score
- Lot size0.41 Acre
- Year built1976
- Garage spaces1
- Mortgage payment
Excellent multifamily, redevelopment opportunity across the road from Kin beach. Collect rent up and down while you wait to redevelop or go through the process. Or live a few steps from the beach. The main floor boasts a fully renovated 2-bedroom suite, complete with new flooring, new kitchen and fresh paint. The basement suite includes 2 bedrooms, 1 bathroom, and a generous family room. This property stands as a prime opportunity in the heart of Vernon's Waterfront Neighborhood Centre Plan that is up and coming in the near future. The city is open to Residential Medium Density zoning. offering unmatched flexibility for developers and investors alike. Zoning supports a broad range of high-return projects, all enhanced by panoramic lake views and immediate access to one of the region’s most scenic lakefront corridors. The value in this property is all about the potential. This whole corridor is slated for redevelopment. With a new high-rise apartment building just down the road, the potential has already started rising. (id:63267)
Home overview
- Heat source Electric
- Heat type Baseboard heaters
- Sewer/ septic Municipal sewage system
- # total stories 2
- Roof Unknown
- # garage spaces 1
- # parking spaces 5
- Has garage (y/n) Yes
- # full baths 2
- # total bathrooms 2.0
- # of above grade bedrooms 4
- Flooring Laminate, linoleum
- Community features Family oriented
- Subdivision Okanagan landing
- Zoning description Unknown
- Lot dimensions 0.41
- Lot size (acres) 0.41
- Building size 1809
- Listing # 10358829
- Property sub type Single family residence
- Status Active
- Bathroom (# of pieces - 4) 2.108m X 2.413m
Level: Basement - Kitchen 3.048m X 4.369m
Level: Basement - Bedroom 3.2m X 3.81m
Level: Basement - Bedroom 3.226m X 4.394m
Level: Basement - Family room 3.505m X 4.572m
Level: Basement - Bedroom 3.226m X 3.607m
Level: Main - Laundry 2.184m X 2.235m
Level: Main - Dining room 3.048m X 3.607m
Level: Main - Primary bedroom 3.353m X 3.937m
Level: Main - Kitchen 2.692m X 2.921m
Level: Main - Living room 3.962m X 7.01m
Level: Main - Bathroom (# of pieces - 4) 2.134m X 2.515m
Level: Main
- Listing source url Https://www.realtor.ca/real-estate/28729836/2611-lakeshore-road-vernon-okanagan-landing
- Listing type identifier Idx

$-2,397
/ Month

