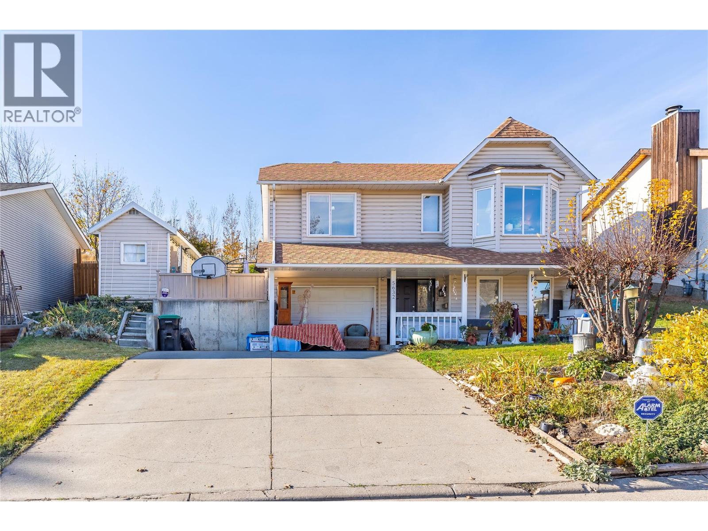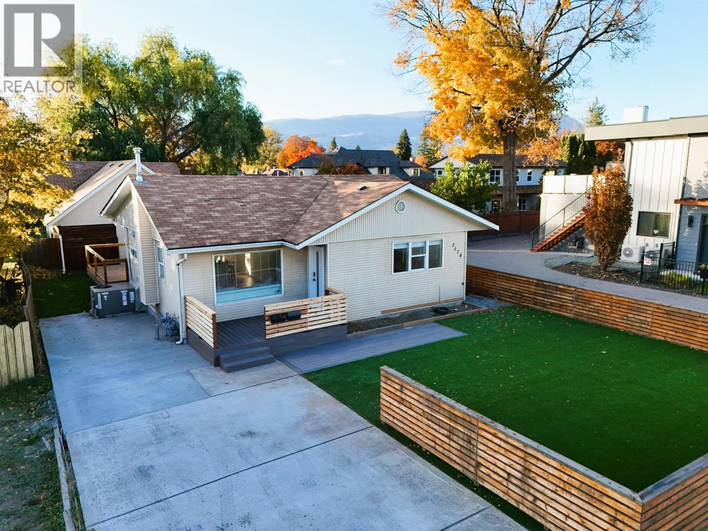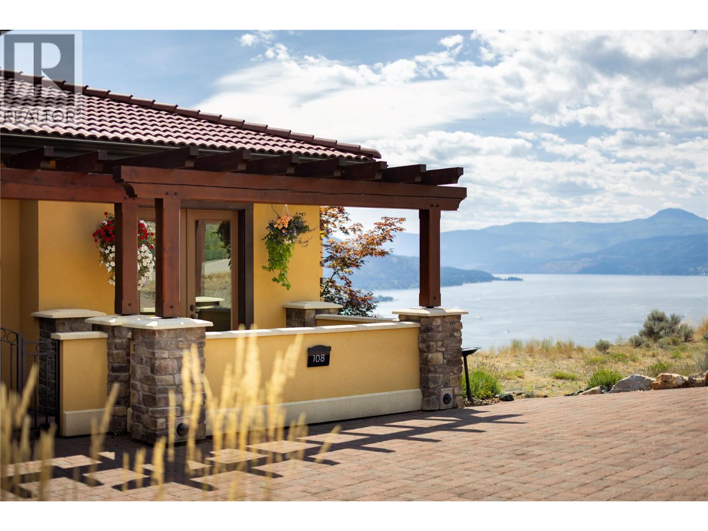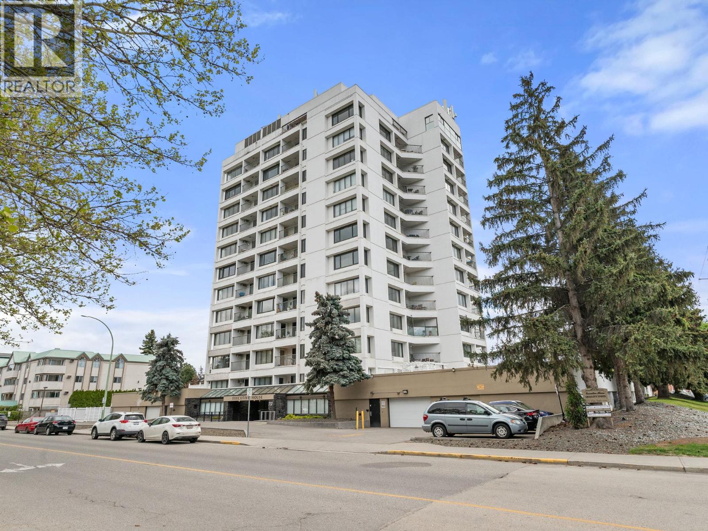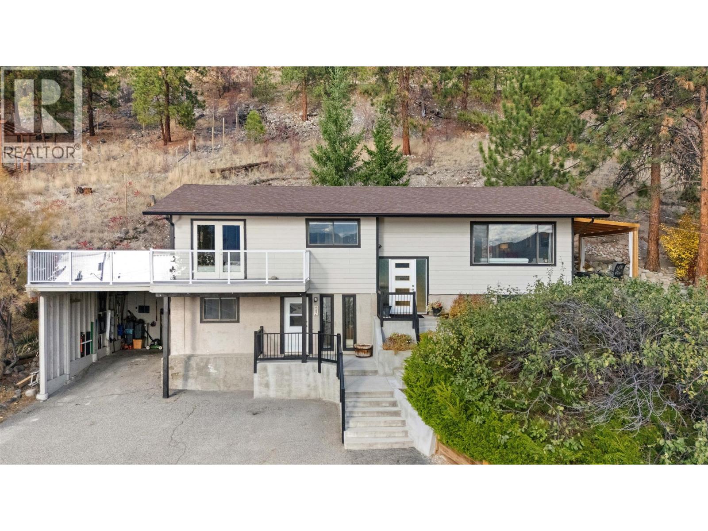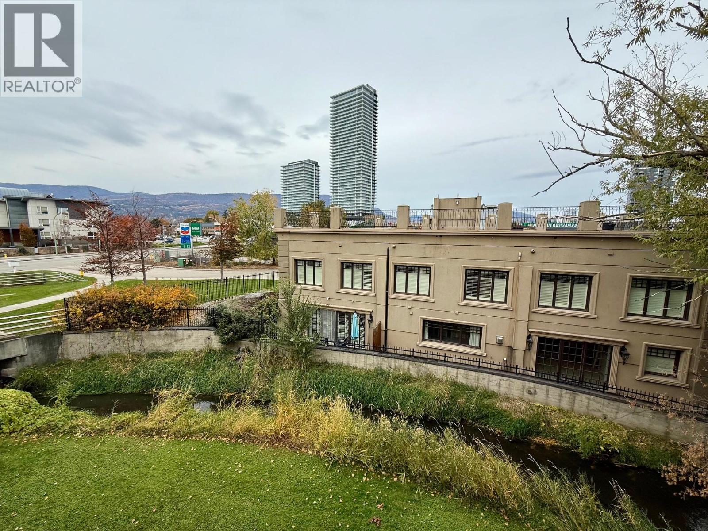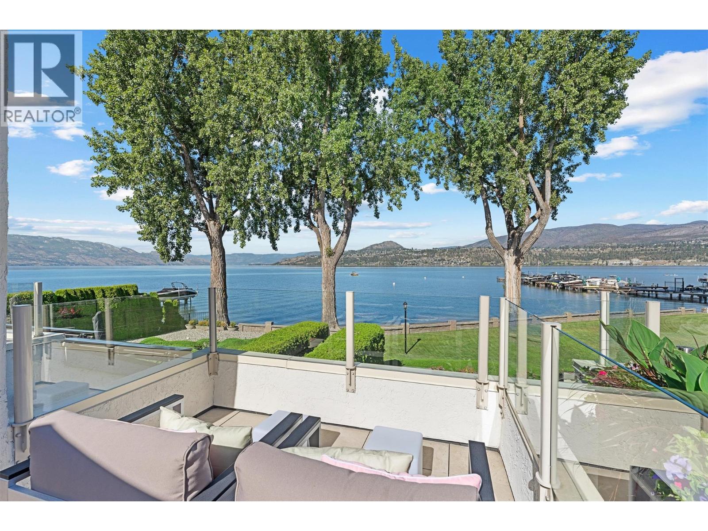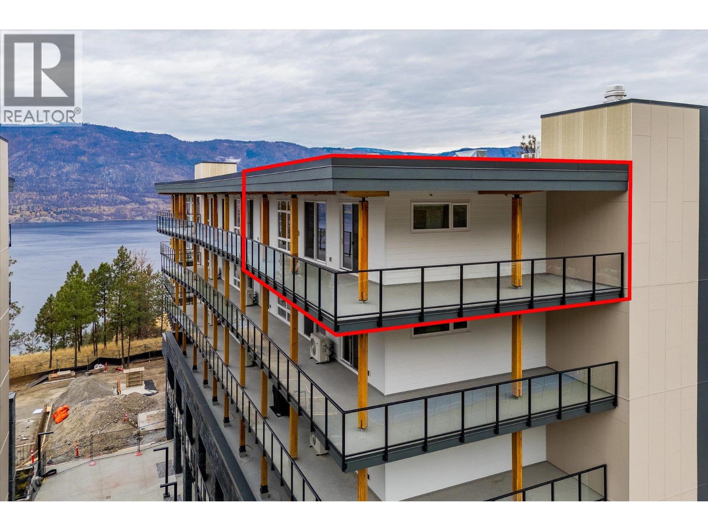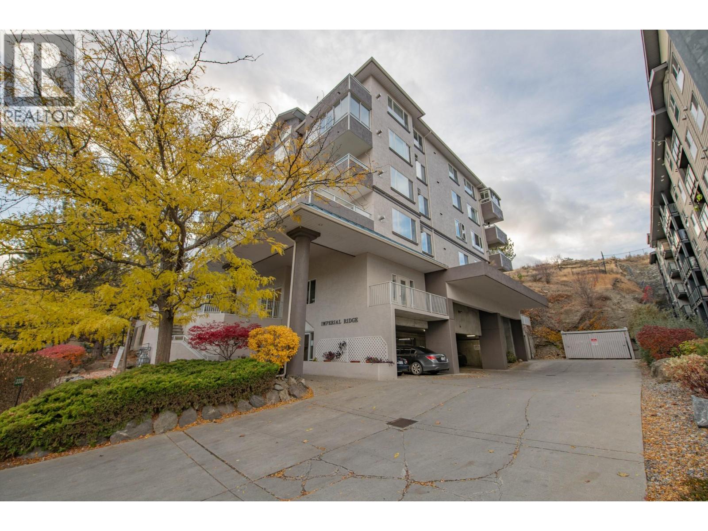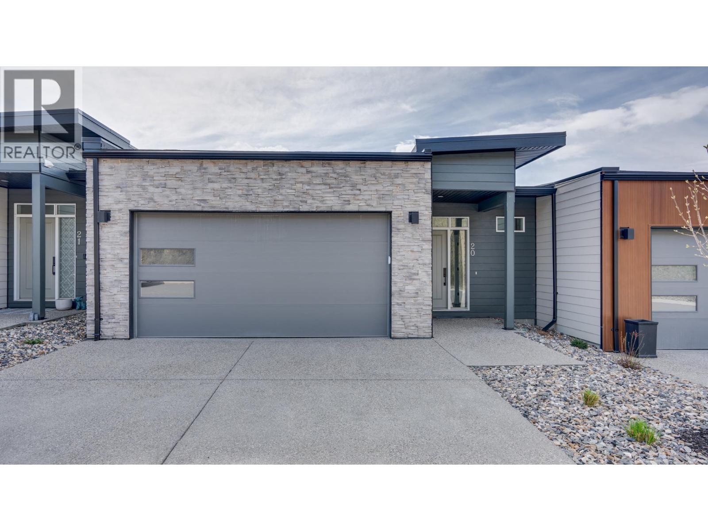- Houseful
- BC
- Vernon
- Predator Ridge
- 269 Diamond Way Unit 4
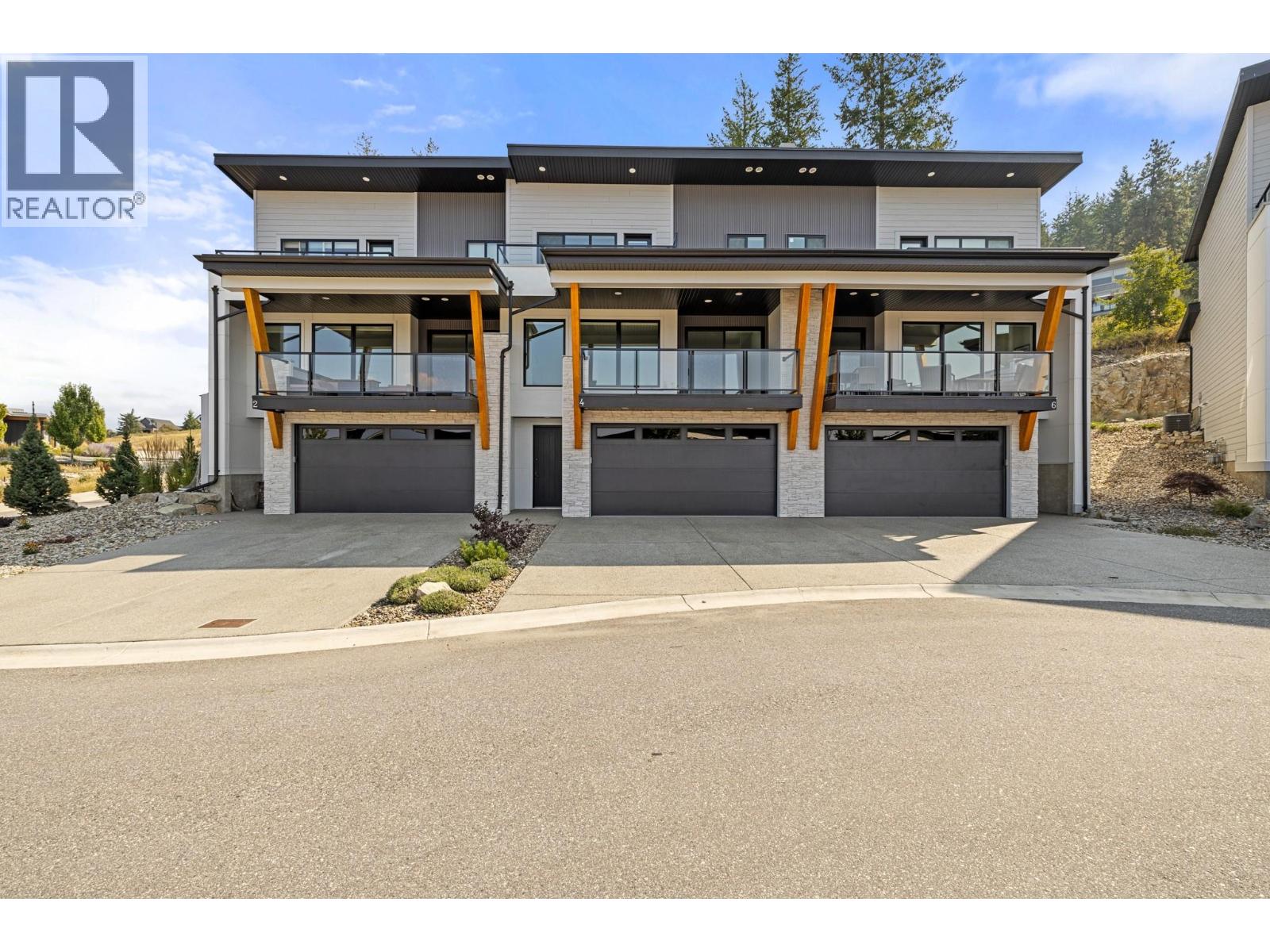
269 Diamond Way Unit 4
269 Diamond Way Unit 4
Highlights
Description
- Home value ($/Sqft)$429/Sqft
- Time on Houseful51 days
- Property typeSingle family
- StyleContemporary
- Neighbourhood
- Year built2021
- Garage spaces2
- Mortgage payment
Welcome to 4, 269 Diamond Way at Predator Ridge, where luxury living meets resort-style amenities. This immaculate home is perfectly situated in one of the Okanagan’s most sought-after communities, offering an exceptional blend of comfort, elegance, and lifestyle. Step inside and be greeted by an open-concept design filled with natural light, soaring ceilings, and high-end finishes throughout. The chef-inspired kitchen features quartz countertops, premium appliances, and a spacious island—ideal for entertaining. The living area flows seamlessly to a private covered patio with stunning views, perfect for relaxing evenings or hosting gatherings. The primary suite is a serene retreat with a spa-like ensuite and generous walk-in closet. Additional bedrooms and a versatile flex space provide comfort for guests or family. A lower-level walkout expands your living space, with room for a media area, home gym, or office. Living at Predator Ridge means more than just a home—it’s a lifestyle. Enjoy access to world-class golf, tennis, hiking and biking trails, fitness facilities, and the renowned Sparkling Hill Resort & Spa just minutes away. Whether you’re seeking a full-time residence, vacation getaway, or investment opportunity, this property offers the perfect balance of luxury and convenience in a breathtaking natural setting. (id:63267)
Home overview
- Cooling Central air conditioning
- Heat type Forced air
- Sewer/ septic Municipal sewage system
- # total stories 3
- Roof Unknown
- # garage spaces 2
- # parking spaces 4
- Has garage (y/n) Yes
- # full baths 3
- # total bathrooms 3.0
- # of above grade bedrooms 3
- Flooring Carpeted, laminate
- Has fireplace (y/n) Yes
- Community features Rentals allowed
- Subdivision Predator ridge
- Zoning description Unknown
- Lot size (acres) 0.0
- Building size 1981
- Listing # 10362717
- Property sub type Single family residence
- Status Active
- Kitchen 4.064m X 2.591m
Level: 2nd - Living room 4.547m X 4.801m
Level: 2nd - Bathroom (# of pieces - 3) 2.286m X 1.829m
Level: 2nd - Dining room 2.997m X 4.191m
Level: 2nd - Bedroom 3.962m X 3.226m
Level: 2nd - Ensuite bathroom (# of pieces - 4) 1.524m X 2.667m
Level: 3rd - Ensuite bathroom (# of pieces - 5) 2.54m X 3.226m
Level: 3rd - Primary bedroom 4.14m X 4.293m
Level: 3rd - Bedroom 3.531m X 3.429m
Level: 3rd - Other 1.549m X 3.251m
Level: 3rd - Laundry Level: 3rd
- Foyer 1.575m X 4.115m
Level: Main - Other 6.604m X 5.74m
Level: Main - Other 5.613m X 3.912m
Level: Main
- Listing source url Https://www.realtor.ca/real-estate/28859653/269-diamond-way-unit-4-vernon-predator-ridge
- Listing type identifier Idx

$-1,604
/ Month


