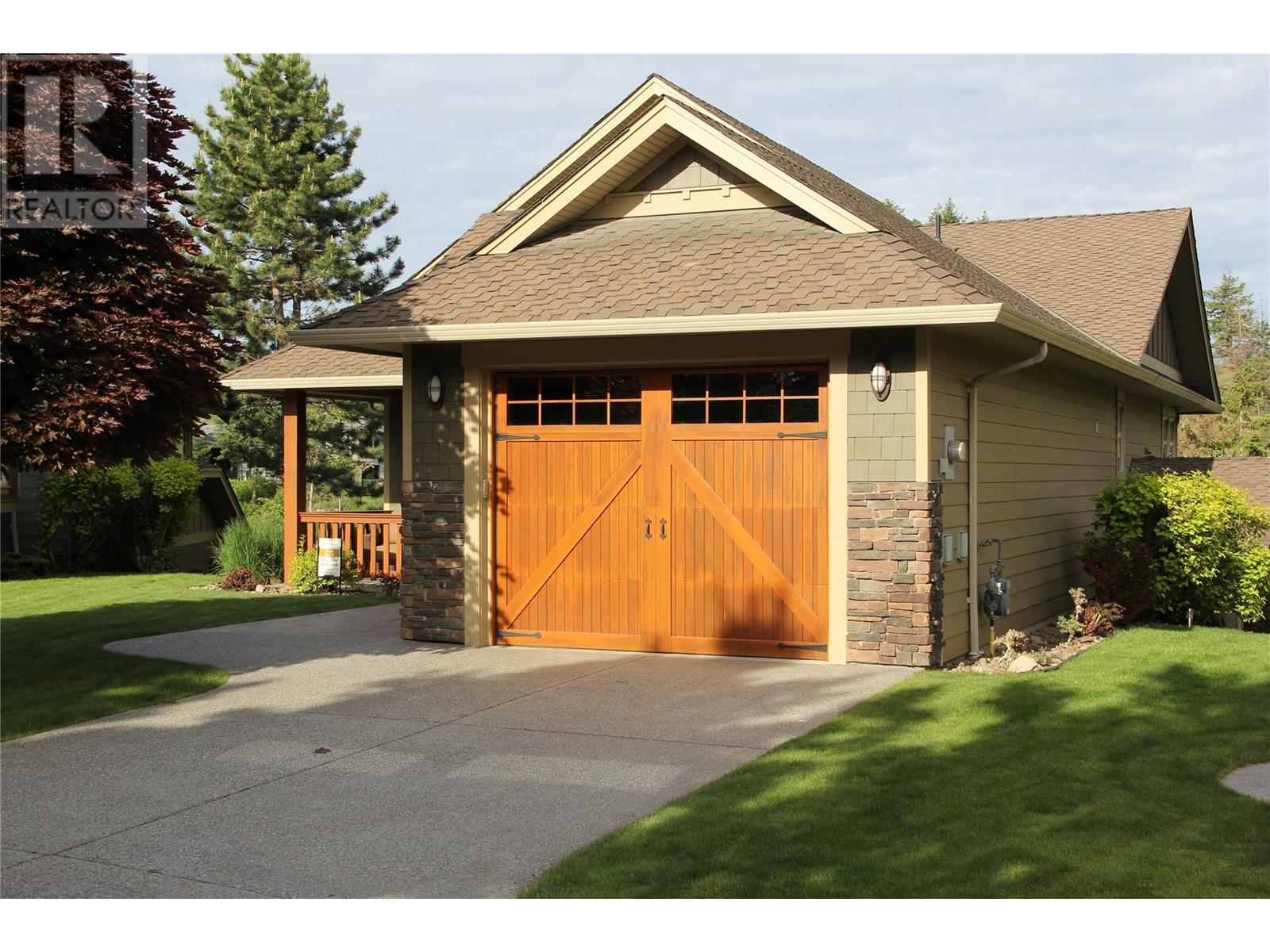- Houseful
- BC
- Vernon
- Predator Ridge
- 27 Birdie Lake Drive Unit 4

27 Birdie Lake Drive Unit 4
27 Birdie Lake Drive Unit 4
Highlights
Description
- Home value ($/Sqft)$575/Sqft
- Time on Houseful225 days
- Property typeSingle family
- StyleRanch
- Neighbourhood
- Year built2006
- Garage spaces1
- Mortgage payment
Overlooking Birdie Lake – spectacular location, west facing view of hole 15 of the Ridge Course! A coveted, small enclave of only 6 exceptional craftsman style ranchers with walk-out lower levels in this full strata. #4 features open concept main floor with luxurious hardwood flooring, high trayed ceilings, a beautiful stone feature fireplace & extensive fir treatment throughout. Large kitchen with lots of cabinetry, walk-in pantry, stainless appliances including a wine fridge, island bar & quartz countertops. Retreat down to your family room, 2 primary bedrooms both with ensuites. Covered flagstone front porch, covered deck with remote controlled sunscreens & covered lower patio provide just enough shade to enjoy that late afternoon refreshment as you watch golfers going for that hole-in-one! An extra deep single car garage easily fits your car + golf cart. Golf membership available, valued at $55,000 with $13,750 transfer fee payable by buyer within 12 months of closing. Having two world class golf courses to play is a golfer's dream come true! And only a short distance away, just up the hill, we couldn't have asked for a better neighbour with Sparkling Hill Wellness Hotel & their beautiful world class spa. Sparkling Hill is the world's best wellness hotel in the mountain category! Kalamalka & Okanagan Lakes are a short drive for untold hours of boating & swimming! Skiing at Silver Star is only 45 minutes away! See why this is one of the best places to live! (id:63267)
Home overview
- Cooling Central air conditioning
- Heat type Forced air, see remarks
- Sewer/ septic Municipal sewage system
- # total stories 2
- Roof Unknown
- # garage spaces 1
- # parking spaces 1
- Has garage (y/n) Yes
- # full baths 2
- # half baths 1
- # total bathrooms 3.0
- # of above grade bedrooms 2
- Flooring Carpeted, ceramic tile, hardwood
- Has fireplace (y/n) Yes
- Community features Pets allowed with restrictions, rentals allowed with restrictions
- Subdivision Predator ridge
- View Lake view, mountain view, view (panoramic)
- Zoning description Unknown
- Directions 1467786
- Lot desc Landscaped, underground sprinkler
- Lot size (acres) 0.0
- Building size 1991
- Listing # 10338394
- Property sub type Single family residence
- Status Active
- Primary bedroom 3.937m X 4.267m
Level: Basement - Family room 5.436m X 5.055m
Level: Basement - Laundry 1.981m X 2.057m
Level: Basement - Bedroom 3.759m X 4.115m
Level: Basement - Ensuite bathroom (# of pieces - 3) 1.473m X 3.048m
Level: Basement - Utility 2.007m X 1.676m
Level: Basement - Ensuite bathroom (# of pieces - 4) 2.616m X 1.88m
Level: Basement - Living room 5.385m X 5.436m
Level: Main - Kitchen 4.572m X 4.445m
Level: Main - Dining room 2.134m X 4.242m
Level: Main - Bathroom (# of pieces - 2) 2.007m X 1.651m
Level: Main
- Listing source url Https://www.realtor.ca/real-estate/28005783/27-birdie-lake-drive-unit-4-vernon-predator-ridge
- Listing type identifier Idx

$-2,293
/ Month













