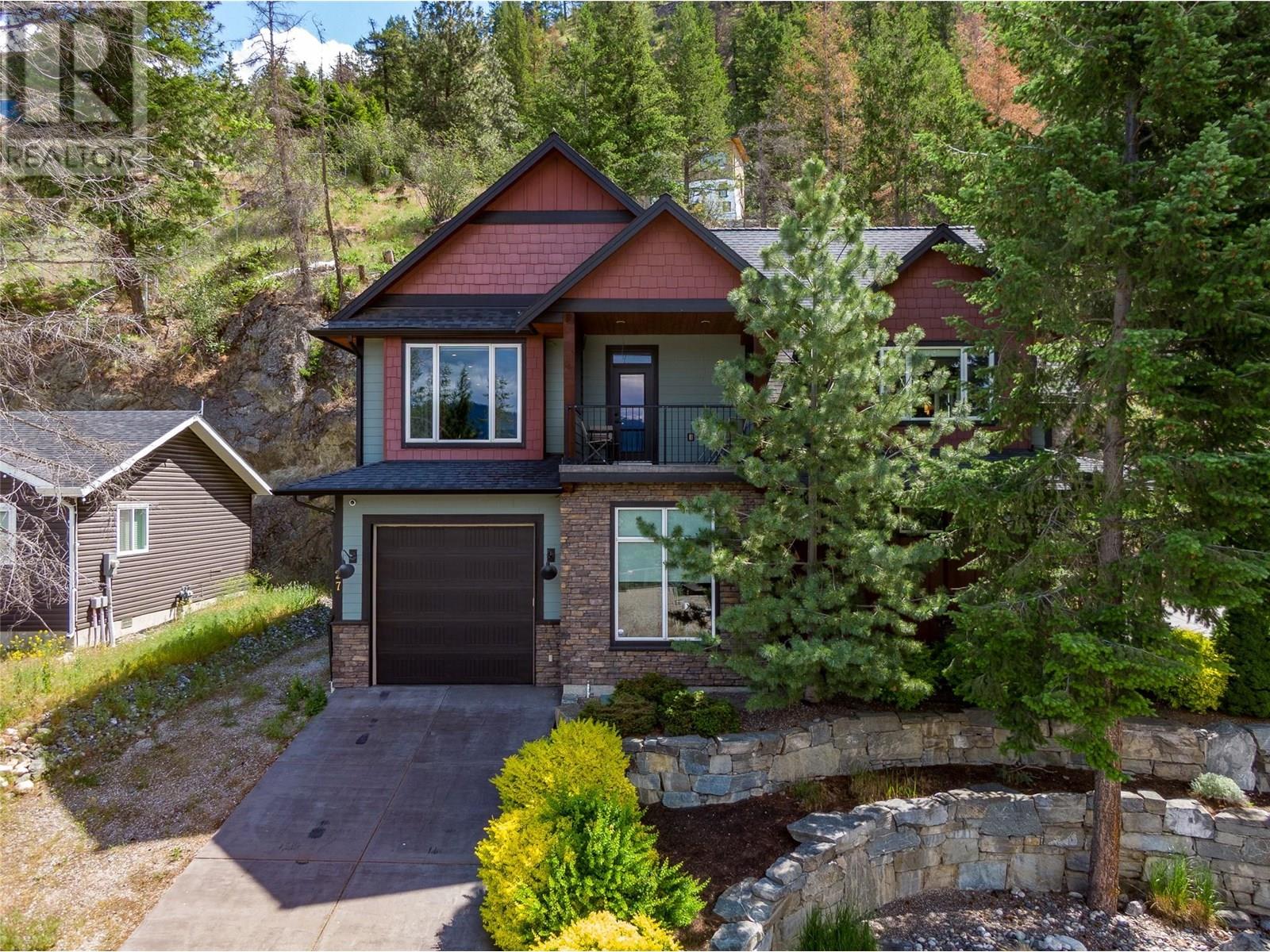- Houseful
- BC
- Vernon
- Bella Vista West
- 27 Garmisch Rd

Highlights
Description
- Home value ($/Sqft)$499/Sqft
- Time on Houseful133 days
- Property typeSingle family
- Neighbourhood
- Lot size8,712 Sqft
- Year built2010
- Mortgage payment
Welcome to your ultimate Okanagan getaway, perfect for the buyer with all the toys! This stunning home in prestigious Canadian Lakeview Estates offers not only luxury living but also the rare convenience of a fully finished basement built to accommodate your recreational lifestyle. Designed with functionality and flair, the tall basement boasts three garage doors and is beautifully finished to comfortably store and showcase your boats, quads, sleds, or collector cars. With two driveways and ample space. Upstairs, enjoy tall ceilings, an open-concept living space with breathtaking views, and a spacious entertainer’s kitchen complete with a large pantry. The primary suite features an impressive ensuite, ideal for relaxing after a day of Okanagan adventures. This home is equipped with a Navien instant hot water system, irrigation, and central air conditioning, ensuring year-round comfort and efficiency. Outside, the low-maintenance exterior features durable Hardi plank siding and striking rock accents. The xeriscaped yard means more time enjoying and less time maintaining. Residents of Canadian Lakeview have exclusive access to Deer Park, offering tennis, pickleball, a playground, and picnic areas, just a short walk away. Residents also enjoy private lake access, complete with boat launch, change rooms, dock, and a protected swim area. Furniture is negotiable, move right in and start living the lakeside dream. (id:63267)
Home overview
- Cooling Central air conditioning
- Heat type Forced air, see remarks
- Sewer/ septic Municipal sewage system
- # total stories 2
- Roof Unknown
- # parking spaces 6
- Has garage (y/n) Yes
- # full baths 2
- # half baths 1
- # total bathrooms 3.0
- # of above grade bedrooms 2
- Flooring Wood, porcelain tile
- Has fireplace (y/n) Yes
- Community features Pets allowed with restrictions, rentals allowed
- Subdivision Adventure bay
- View Valley view
- Zoning description Unknown
- Lot dimensions 0.2
- Lot size (acres) 0.2
- Building size 1799
- Listing # 10351224
- Property sub type Single family residence
- Status Active
- Partial bathroom 0.914m X 2.819m
Level: Lower - Other 11.252m X 14.884m
Level: Lower - Utility 2.743m X 1.6m
Level: Lower - Foyer 2.261m X 3.327m
Level: Lower - Kitchen 5.766m X 5.486m
Level: Main - Full bathroom 2.946m X 1.803m
Level: Main - Full ensuite bathroom 4.216m X 3.023m
Level: Main - Laundry 2.565m X 1.93m
Level: Main - Living room 4.775m X 5.944m
Level: Main - Primary bedroom 5.512m X 4.648m
Level: Main - Bedroom 4.293m X 3.302m
Level: Main
- Listing source url Https://www.realtor.ca/real-estate/28447438/27-garmisch-road-vernon-adventure-bay
- Listing type identifier Idx

$-2,395
/ Month













