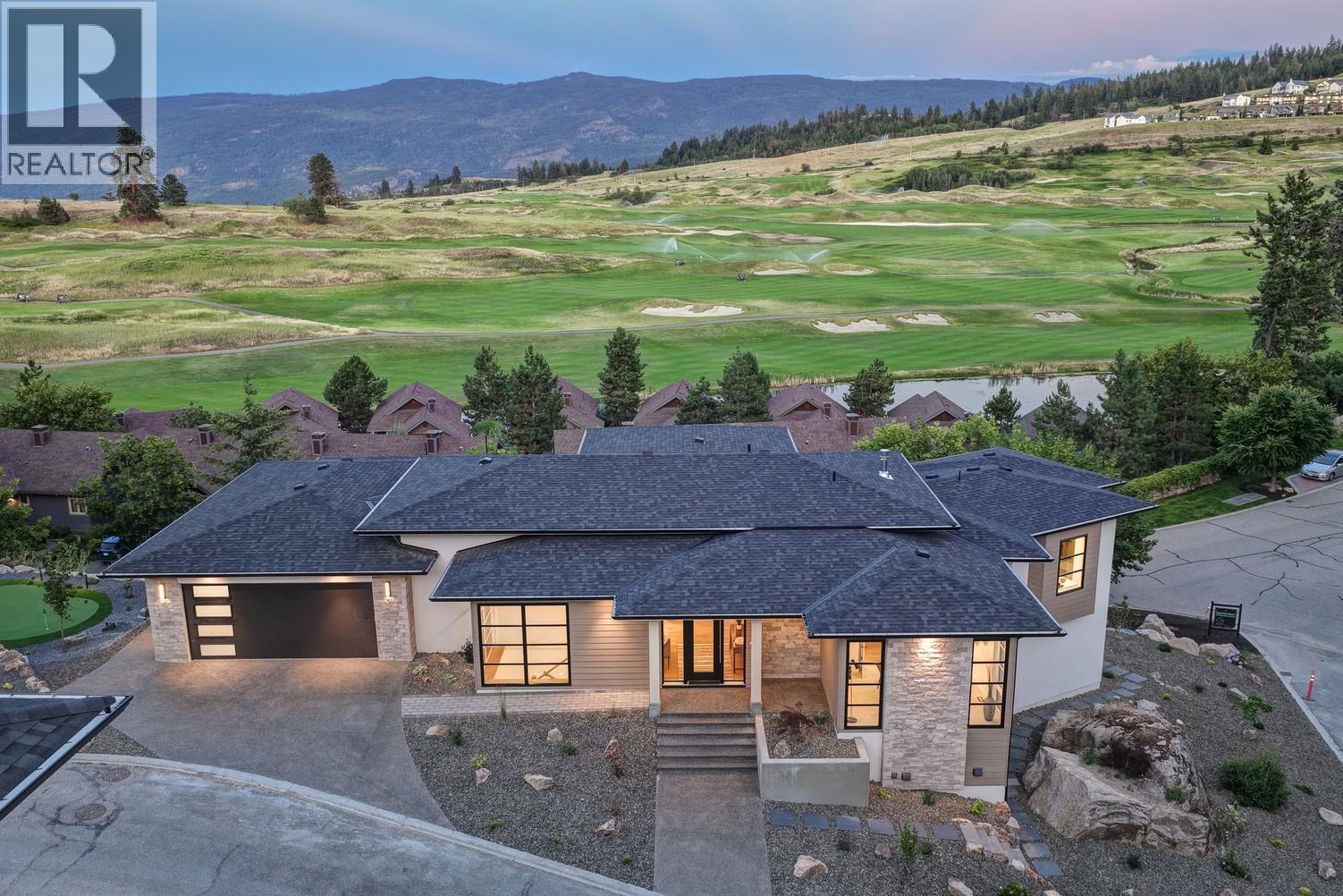- Houseful
- BC
- Vernon
- Predator Ridge
- 271 Chicopee Road Unit 4

Highlights
Description
- Home value ($/Sqft)$736/Sqft
- Time on Houseful104 days
- Property typeSingle family
- StyleRanch
- Neighbourhood
- Lot size9,583 Sqft
- Year built2024
- Garage spaces4
- Mortgage payment
NO SPEC/VACANCY TAX. Modern luxury meets resort-style living in this brand-new residence at Predator Ridge’s prestigious Falcon Point. With over 4,000 sq. ft. of refined design, this 5 bed, 4 bath home is perfectly positioned to capture golf course and mountain views. Expansive windows and 12 ft. ceilings with exposed beams set the tone in the main living space, where a sleek fireplace and engineered hardwood floors create an elegant yet inviting atmosphere. The chef’s kitchen is a true centerpiece, featuring a Fisher & Paykel appliance package, entertainment-sized waterfall island, and seamless access to a covered patio complete with an outdoor kitchen. The main floor offers a serene primary retreat with spa-inspired 5-piece ensuite and a second bedroom or use as an office. The lower level is designed for entertaining with a spacious rec room, wet bar, and patio ready for a hot tub. A secondary primary suite with ensuite and walk-in closet, plus two additional bedrooms and a den/gym, provide excellent space for family and guests. An amazing 4-car garage, fully landscaped grounds, and thoughtful finishes throughout reflect exceptional attention to detail. Enjoy the unparalleled lifestyle of Predator Ridge, Canada’s premier four-season resort community, offering 36 holes of championship golf, a racquet club, miles of trails, Sparkling Hill Resort nearby, and world-class wineries just minutes away. GST applicable. (id:63267)
Home overview
- Cooling Central air conditioning
- Heat type Forced air
- Sewer/ septic Municipal sewage system
- # total stories 2
- Roof Unknown
- # garage spaces 4
- # parking spaces 6
- Has garage (y/n) Yes
- # full baths 4
- # total bathrooms 4.0
- # of above grade bedrooms 4
- Flooring Carpeted, hardwood, tile
- Has fireplace (y/n) Yes
- Community features Family oriented
- Subdivision Predator ridge
- View Mountain view, valley view, view (panoramic)
- Zoning description Unknown
- Lot dimensions 0.22
- Lot size (acres) 0.22
- Building size 4007
- Listing # 10355214
- Property sub type Single family residence
- Status Active
- Den 4.928m X 3.505m
Level: Lower - Utility 2.261m X 2.642m
Level: Lower - Laundry 1.626m X 2.743m
Level: Lower - Bathroom (# of pieces - 3) 2.032m X 3.48m
Level: Lower - Bedroom 3.505m X 3.581m
Level: Lower - Bedroom 3.759m X 7.442m
Level: Lower - Ensuite bathroom (# of pieces - 3) 3.2m X 3.429m
Level: Lower - Bedroom 3.912m X 5.131m
Level: Lower - Recreational room 6.096m X 8.941m
Level: Lower - Ensuite bathroom (# of pieces - 5) 3.988m X 4.47m
Level: Main - Bathroom (# of pieces - 3) 1.829m X 2.819m
Level: Main - Foyer 2.515m X 2.54m
Level: Main - Living room 6.071m X 4.623m
Level: Main - Pantry 2.159m X 2.235m
Level: Main - Office 3.454m X 3.962m
Level: Main - Other 10.922m X 7.01m
Level: Main - Other 4.826m X 3.378m
Level: Main - Primary bedroom 3.454m X 7.518m
Level: Main - Mudroom 3.023m X 2.261m
Level: Main - Dining room 6.147m X 3.912m
Level: Main
- Listing source url Https://www.realtor.ca/real-estate/28586564/271-chicopee-road-unit-4-vernon-predator-ridge
- Listing type identifier Idx

$-7,610
/ Month













