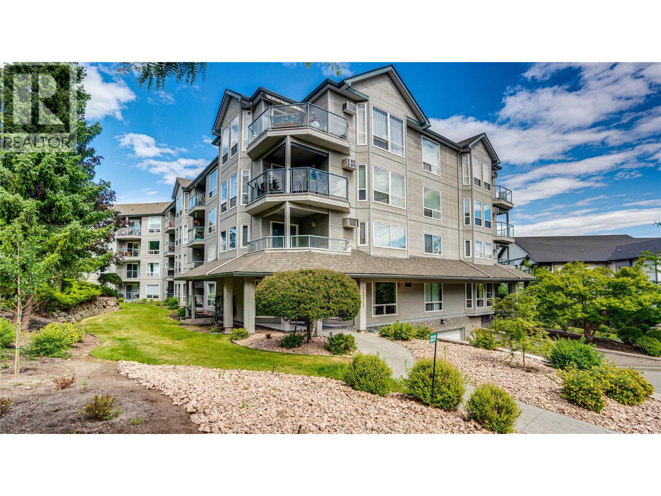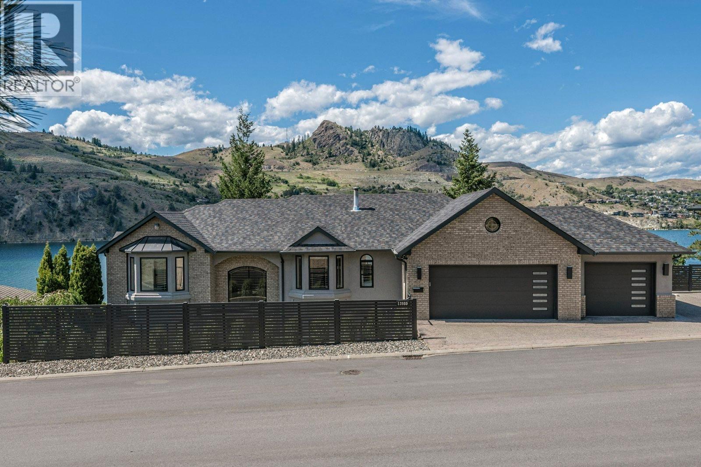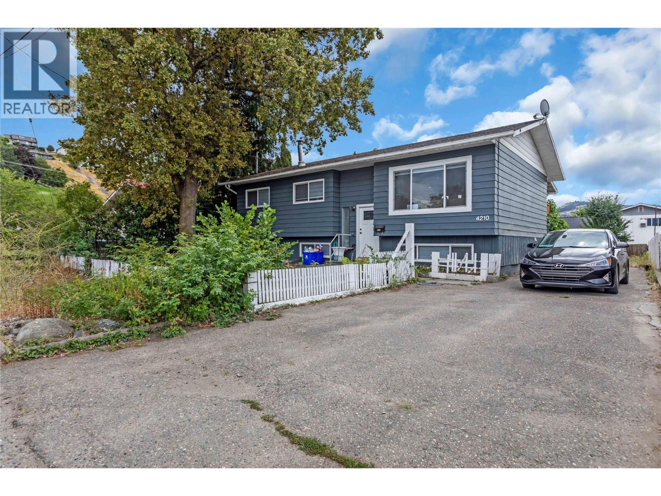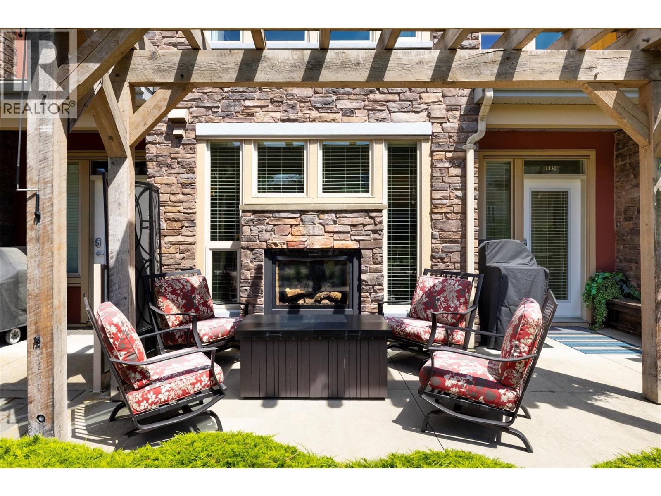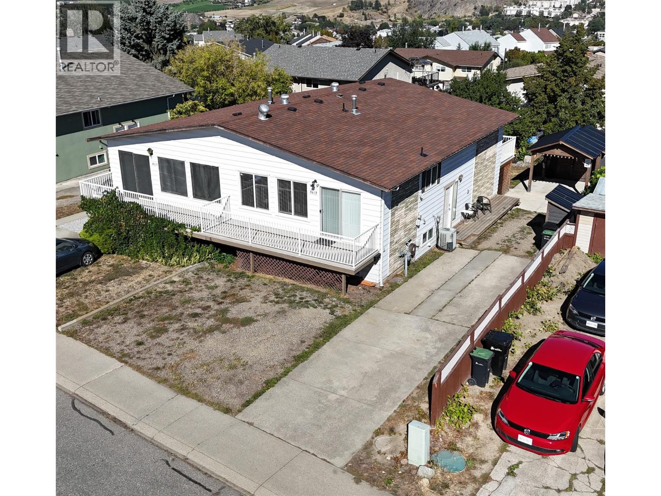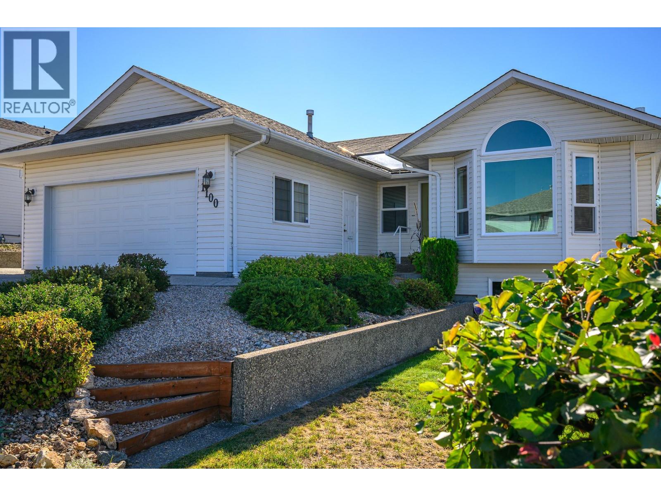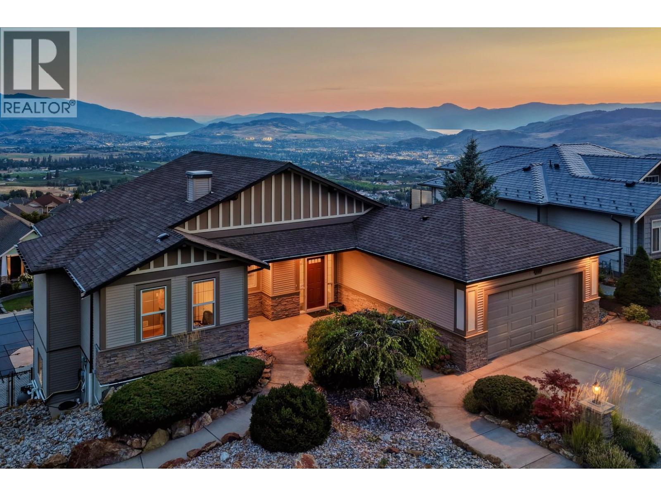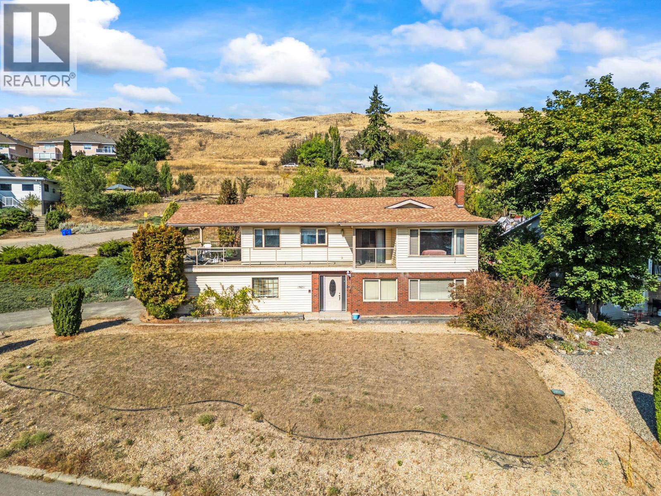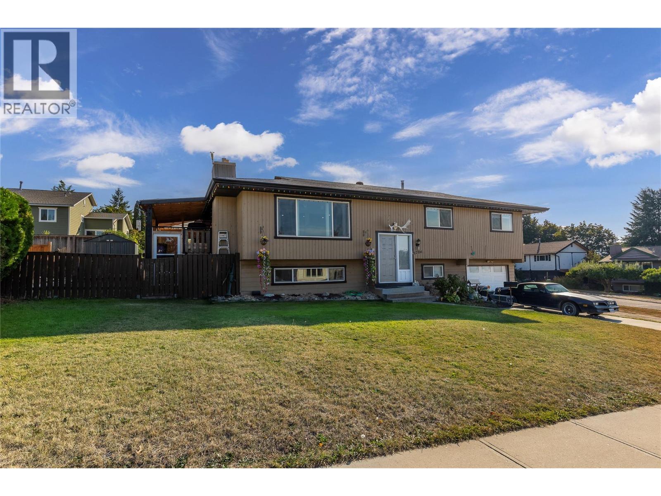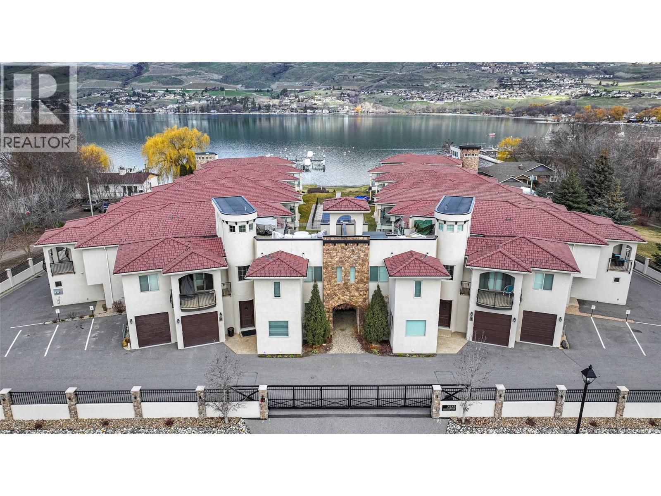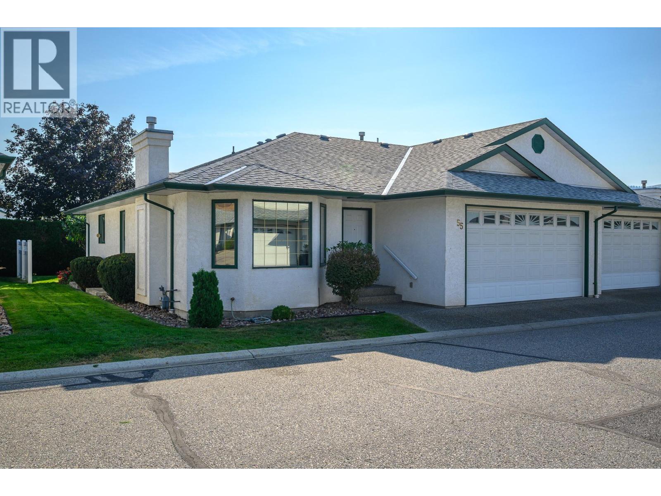
2710 Allenby Way Unit 55
2710 Allenby Way Unit 55
Highlights
Description
- Home value ($/Sqft)$251/Sqft
- Time on Housefulnew 10 hours
- Property typeSingle family
- StyleRanch
- Median school Score
- Year built1999
- Garage spaces2
- Mortgage payment
Welcome to GRACELANDS! Ideally located in the Okanagan Landing area of the City of Vernon. Away from traffic but just blocks from shopping and services! Walking/biking trail to pickleball courts and Kin Beach! Designed for those over 55 who want low maintenance to enjoy the Okanagan lifestyle or travel without compromising on space! Clubhouse and limited RV parking. The level entry main floor offers spacious eat-in kitchen that opens to your private, covered patio and lawns! East facing so you can enjoy the mornings and avoid the afternoon heat! Living/dining with bay window and gas fireplace, primary suite with walk-in closet and ensuite with seated shower. Second bedroom/den and second bath with tub/shower. Full laundry with cabinets doubles as casual entrance from the double garage complete with built-in workbench! shower. The lower level awaits family and guests with generous bedroom, bath with shower, office and really spacious entertainment room! Low monthly strata fees and Quick possession! (id:63267)
Home overview
- Cooling Central air conditioning
- Heat type Forced air, see remarks
- Sewer/ septic Municipal sewage system
- # total stories 1
- Roof Unknown
- # garage spaces 2
- # parking spaces 2
- Has garage (y/n) Yes
- # full baths 3
- # total bathrooms 3.0
- # of above grade bedrooms 3
- Flooring Carpeted, vinyl
- Has fireplace (y/n) Yes
- Community features Adult oriented, pets allowed with restrictions, seniors oriented
- Subdivision Okanagan landing
- Zoning description Unknown
- Lot desc Landscaped, level, underground sprinkler
- Lot size (acres) 0.0
- Building size 2385
- Listing # 10362748
- Property sub type Single family residence
- Status Active
- Den 2.743m X 4.293m
Level: Basement - Bedroom 2.769m X 4.14m
Level: Basement - Full bathroom 2.819m X 1.803m
Level: Basement - Recreational room 9.068m X 5.055m
Level: Basement - Utility 1.372m X 3.81m
Level: Basement - Storage 2.718m X 1.803m
Level: Basement - Kitchen 4.775m X 3.708m
Level: Main - Full ensuite bathroom 2.946m X 1.499m
Level: Main - Dining room 2.997m X 3.607m
Level: Main - Living room 4.978m X 3.785m
Level: Main - Full bathroom 2.616m X 1.499m
Level: Main - Laundry 1.88m X 2.261m
Level: Main - Bedroom 2.87m X 3.835m
Level: Main - Primary bedroom 5.588m X 3.531m
Level: Main
- Listing source url Https://www.realtor.ca/real-estate/28903672/2710-allenby-way-unit-55-vernon-okanagan-landing
- Listing type identifier Idx

$-1,207
/ Month

