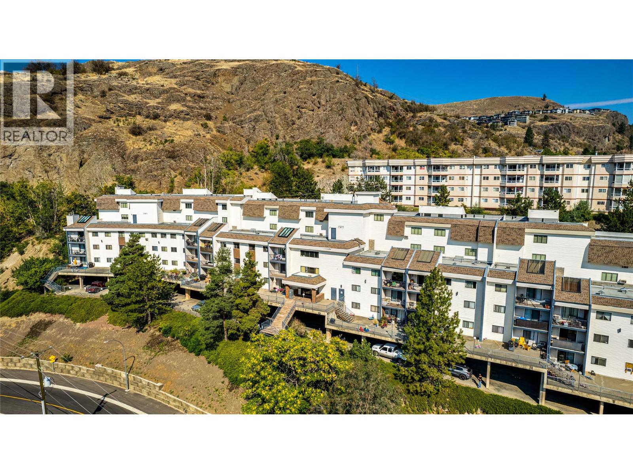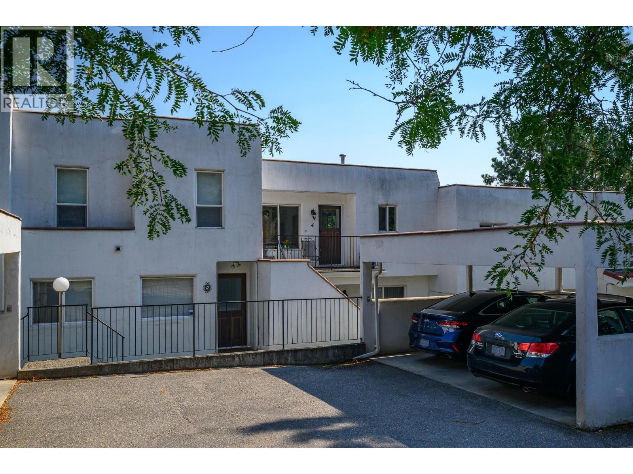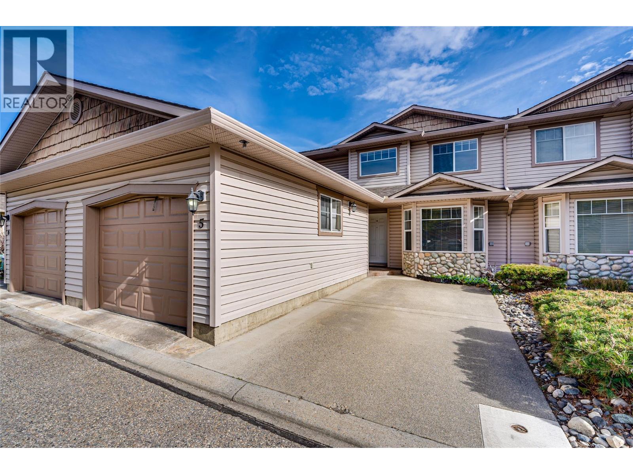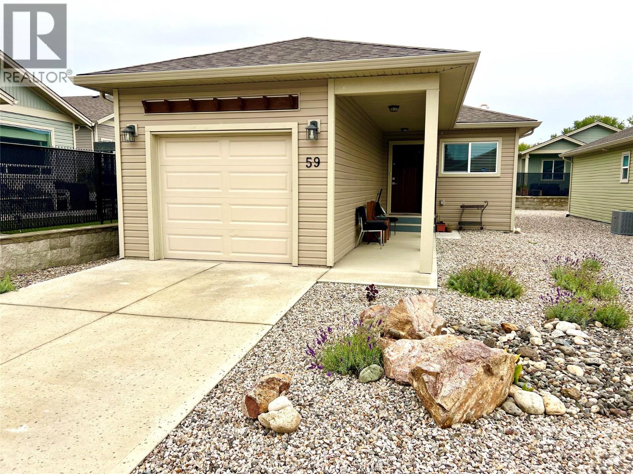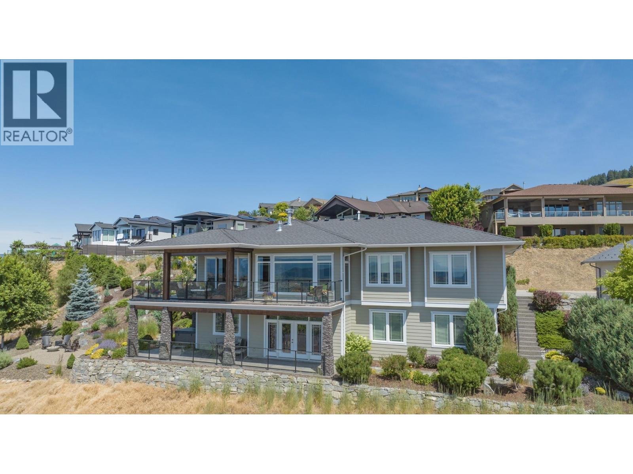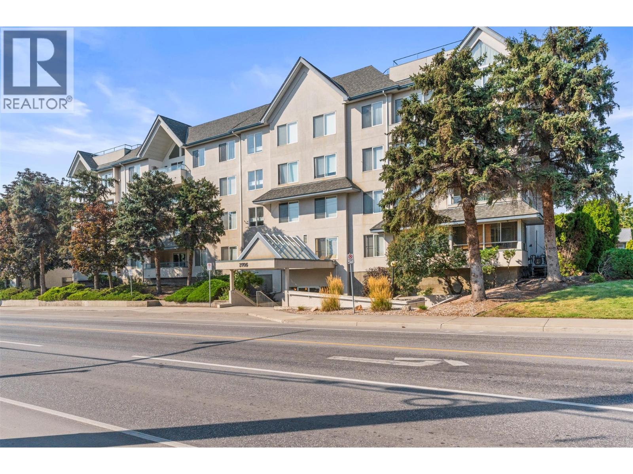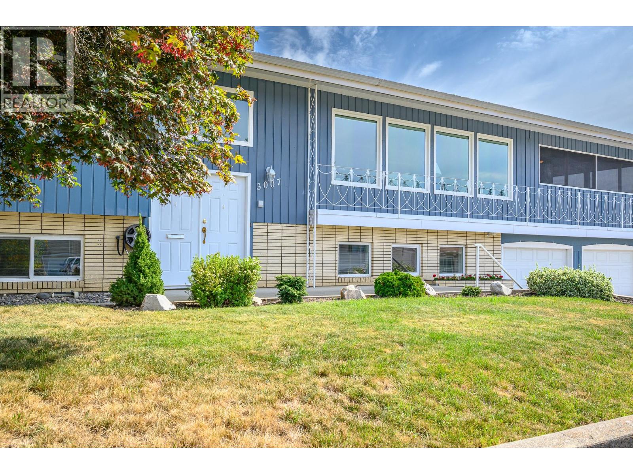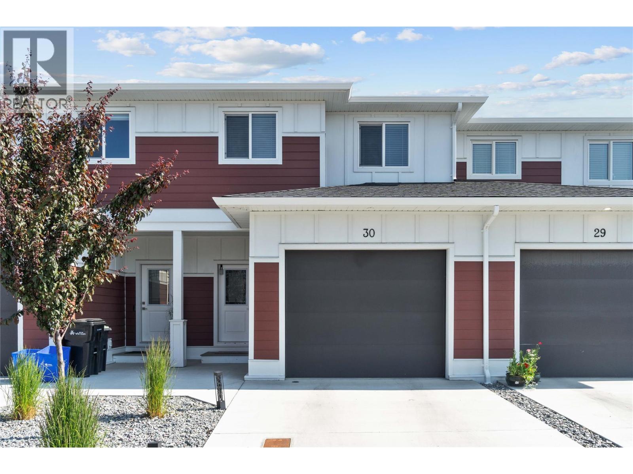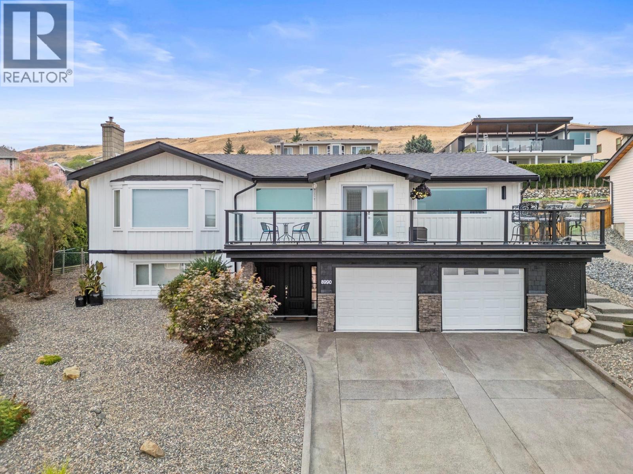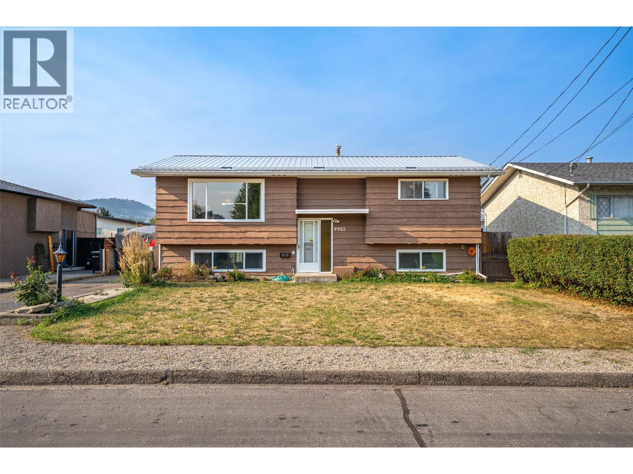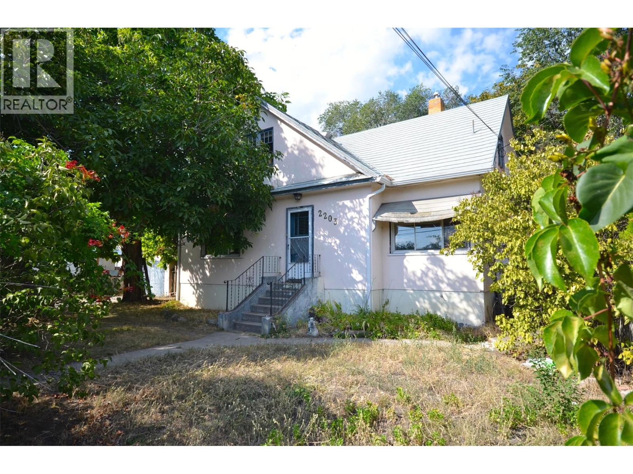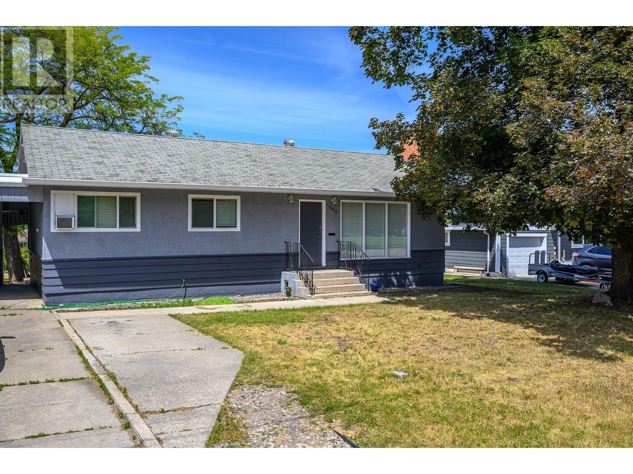
29 Crescent Unit 1903
29 Crescent Unit 1903
Highlights
Description
- Home value ($/Sqft)$360/Sqft
- Time on Houseful65 days
- Property typeSingle family
- StyleRanch
- Neighbourhood
- Median school Score
- Lot size10,019 Sqft
- Year built1957
- Mortgage payment
Welcome to this spacious and versatile family home in the heart of East Hill—one of Vernon’s most desirable neighborhoods. This property offers a total of 4 bedrooms plus 2 large dens, including a 3-bedroom layout on the main level and a 1-bedroom + 2 (bedroom size) dens suite downstairs with its own separate entrance. The exterior of the home was freshly painted, giving it a clean, updated look. Outside, you'll find a spacious, fenced yard with convenient lane access at the back—ideal for kids, pets, or future plans. There’s ample room to add a garden, build a detached garage, or expand upon the existing single carport. Inside, the upper level features an open-concept kitchen that flows into the dining and living areas—perfect for everyday living or entertaining. Large windows bring in plenty of natural light, and the layout provides a great sense of space and comfort. Downstairs, the suite is ideal for extended family, guests, or rental income potential, offering privacy and flexibility with its own kitchen and living space. Located on a quiet street in East Hill, you’re within walking distance to elementary and high schools, Lakeview park with new ""Wading Pool"", transit and just minutes from downtown amenities. Whether you're looking for a family home with mortgage helper potential or an investment in a prime area, this property checks all the boxes. Don’t miss your chance to own in one of Vernon’s most sought-after communities! (id:63267)
Home overview
- Heat type See remarks
- Sewer/ septic Municipal sewage system
- # total stories 2
- Roof Unknown
- # parking spaces 5
- Has garage (y/n) Yes
- # full baths 2
- # total bathrooms 2.0
- # of above grade bedrooms 4
- Flooring Carpeted, laminate, vinyl
- Subdivision East hill
- Zoning description Multi-family
- Directions 2104580
- Lot dimensions 0.23
- Lot size (acres) 0.23
- Building size 1941
- Listing # 10353552
- Property sub type Single family residence
- Status Active
- Bedroom 3.2m X 3.607m
- Kitchen 3.15m X 5.334m
- Utility 2.21m X 1.626m
Level: Basement - Den 3.226m X 2.413m
Level: Basement - Den 3.2m X 2.946m
Level: Basement - Storage 2.286m X 0.965m
Level: Basement - Bathroom (# of pieces - 3) 2.54m X 1.753m
Level: Basement - Living room 3.2m X 4.343m
Level: Basement - Bedroom 2.667m X 3.277m
Level: Main - Living room 6.706m X 3.505m
Level: Main - Laundry 2.337m X 3.073m
Level: Main - Bedroom 3.429m X 2.591m
Level: Main - Other 3.531m X 6.096m
Level: Main - Bathroom (# of pieces - 4) 2.362m X 1.524m
Level: Main - Kitchen 3.454m X 5.537m
Level: Main - Primary bedroom 3.429m X 3.2m
Level: Main
- Listing source url Https://www.realtor.ca/real-estate/28547417/1903-29-crescent-vernon-east-hill
- Listing type identifier Idx

$-1,864
/ Month

