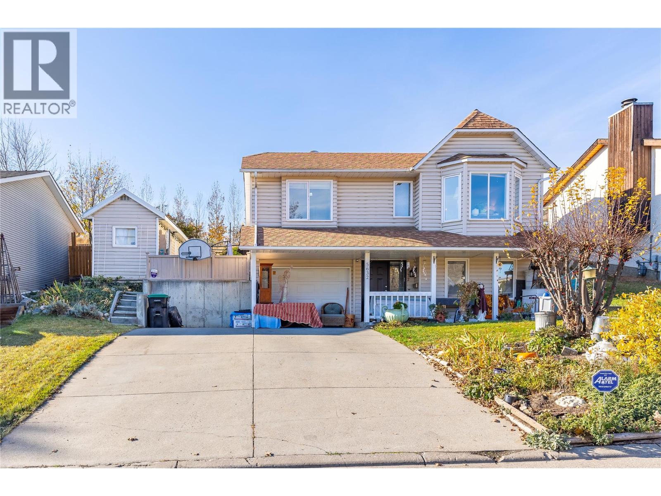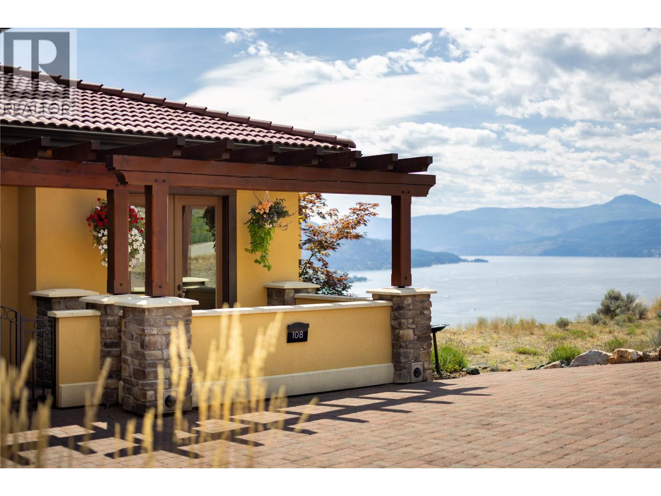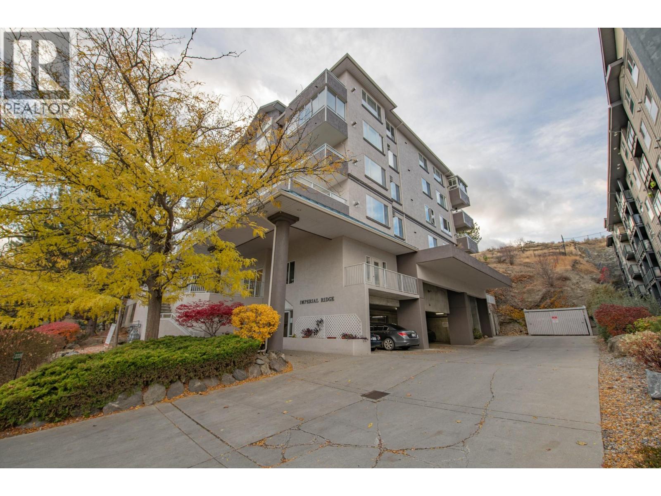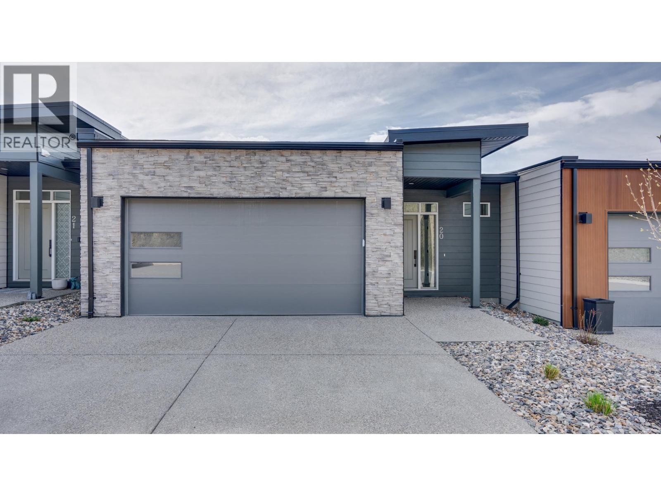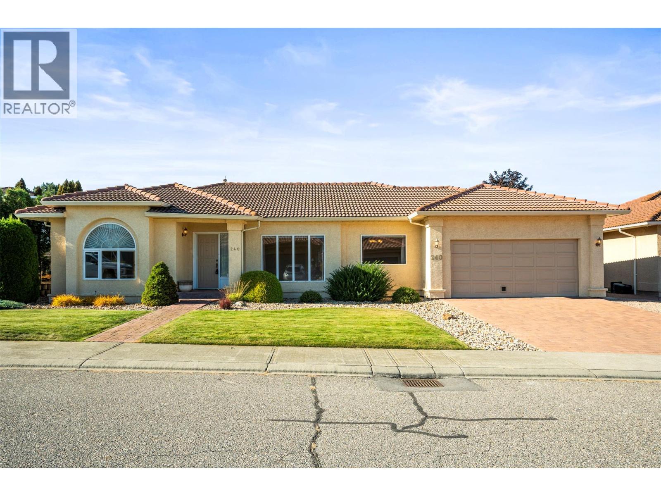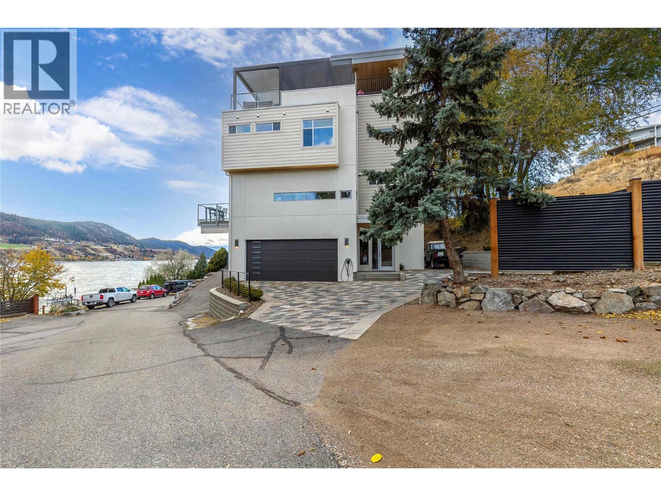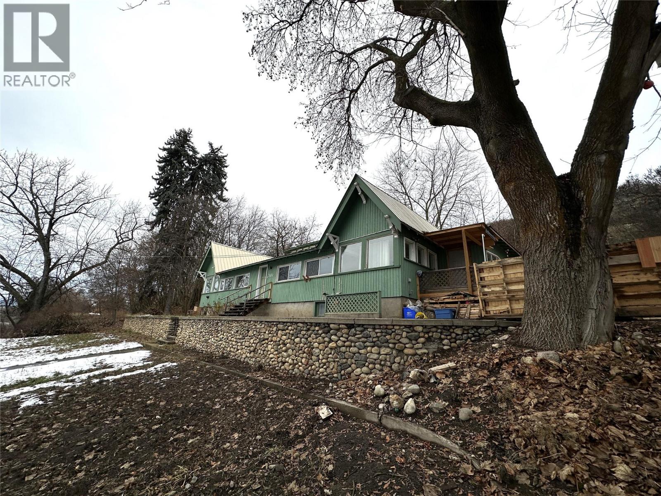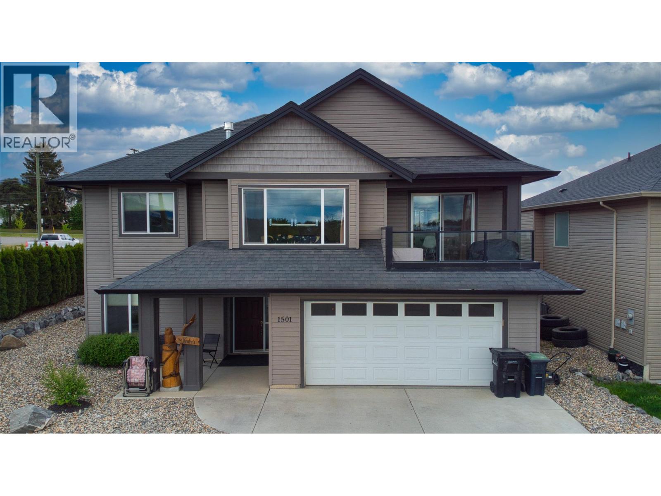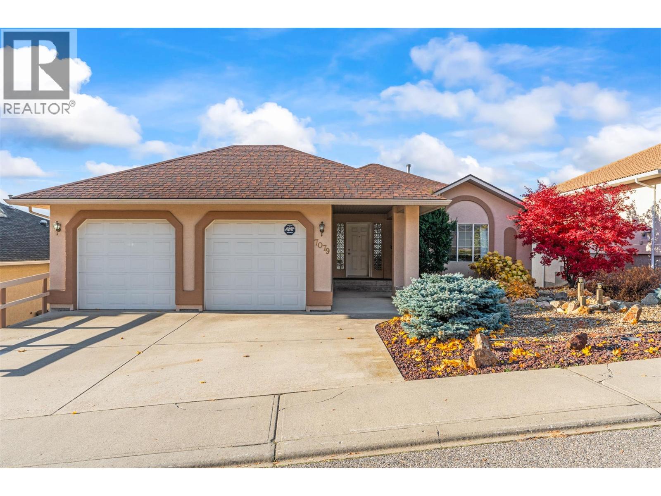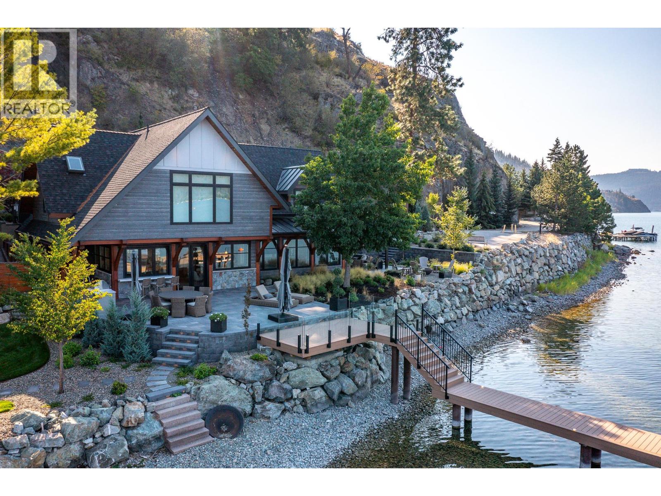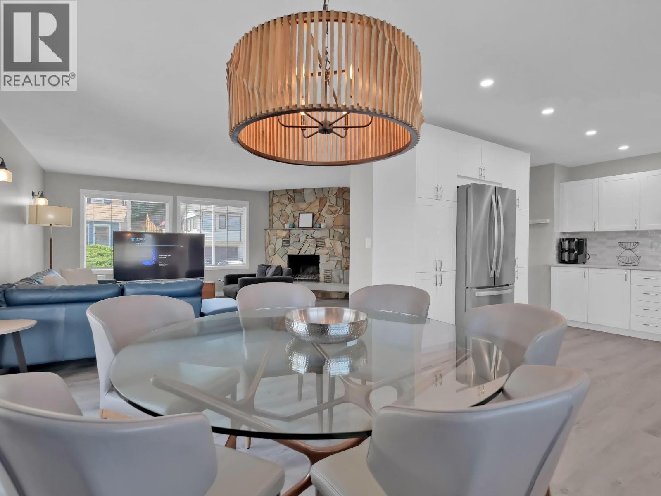
2913 Prospect Dr
2913 Prospect Dr
Highlights
Description
- Home value ($/Sqft)$409/Sqft
- Time on Houseful48 days
- Property typeSingle family
- Median school Score
- Lot size0.25 Acre
- Year built1979
- Garage spaces2
- Mortgage payment
Welcome to this stunning, fully renovated 4-bedroom, 3-bathroom home in one of the area’s most beloved family-friendly neighbourhoods. Set on a generous, low-maintenance lot with 2024 updates, this home blends modern style, functionality, and income potential. Inside, the beautifully redesigned kitchen features sleek cabinetry, stainless steel appliances, and a statement backsplash. The dining area opens to a large covered deck, perfect for meals, entertaining, or morning coffee with peaceful valley views. Upstairs, the spacious primary bedroom is your private retreat with a full ensuite bathroom designed for relaxation. Downstairs, a fully self-contained One-bedroom suite offers a private entrance, modern kitchen, spacious living area, laundry, and a beautifully updated large bathroom – ideal for extended family, guests, or rental income. Step outside to your own paradise. The landscaped backyard is spectacular with ambient lighting, a covered hot tub, and stunning valley views, creating your personal resort to relax or entertain under the stars. The property includes two parking spaces plus a two-car garage – plenty of room for vehicles, toys, and tools. This is more than just a house – it’s a lifestyle that combines modern design, flexibility, and the little luxuries that make it truly feel like home. (id:63267)
Home overview
- Cooling Central air conditioning
- Heat type Forced air
- Sewer/ septic Municipal sewage system
- # total stories 2
- # garage spaces 2
- # parking spaces 4
- Has garage (y/n) Yes
- # full baths 3
- # total bathrooms 3.0
- # of above grade bedrooms 4
- Subdivision Bella vista
- View Mountain view, valley view
- Zoning description Unknown
- Lot dimensions 0.25
- Lot size (acres) 0.25
- Building size 2198
- Listing # 10363111
- Property sub type Single family residence
- Status Active
- Utility 3.404m X 6.401m
Level: Basement - Storage 4.14m X 4.547m
Level: Basement - Kitchen 3.708m X 2.337m
Level: Basement - Mudroom 2.87m X 3.607m
Level: Basement - Storage 3.378m X 3.327m
Level: Basement - Ensuite bathroom (# of pieces - 4) 3.581m X 2.515m
Level: Basement - Bathroom (# of pieces - 4) 1.499m X 2.388m
Level: Basement - Laundry 1.981m X 2.438m
Level: Basement - Recreational room 4.648m X 4.724m
Level: Basement - Bedroom 3.15m X 3.073m
Level: Basement - Living room 4.801m X 5.639m
Level: Main - Dining room 3.531m X 3.48m
Level: Main - Kitchen 3.454m X 3.683m
Level: Main - Bedroom 3.251m X 2.616m
Level: Main - Bedroom 3.251m X 2.845m
Level: Main - Bathroom (# of pieces - 4) 3.785m X 2.388m
Level: Main - Primary bedroom 3.785m X 4.242m
Level: Main
- Listing source url Https://www.realtor.ca/real-estate/28869688/2913-prospect-drive-vernon-bella-vista
- Listing type identifier Idx

$-2,399
/ Month

