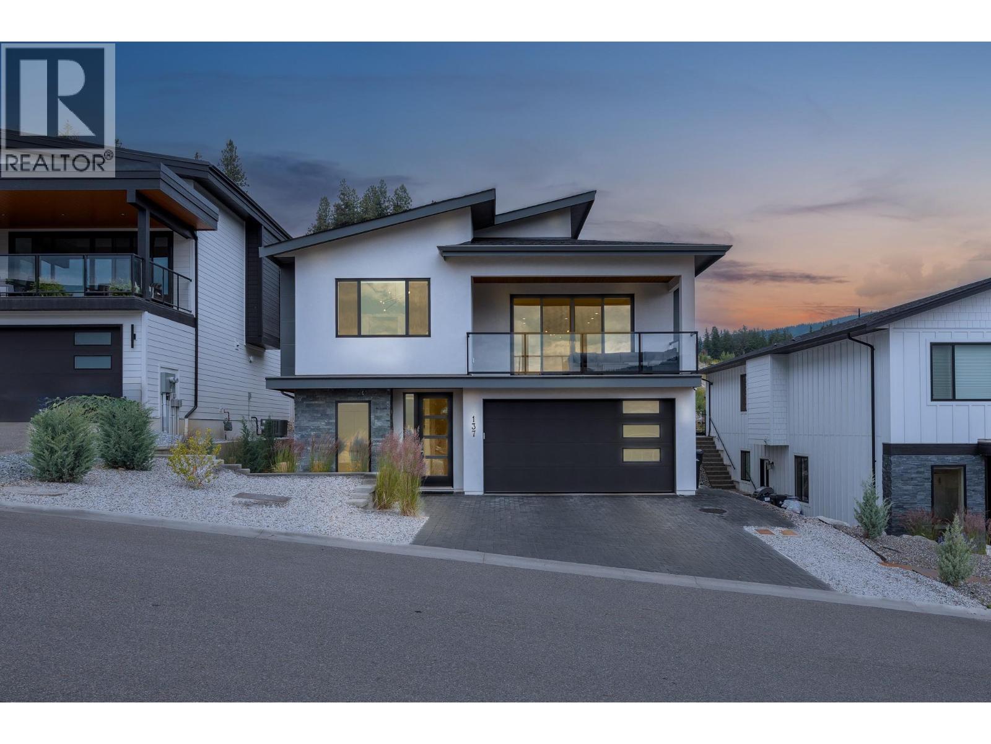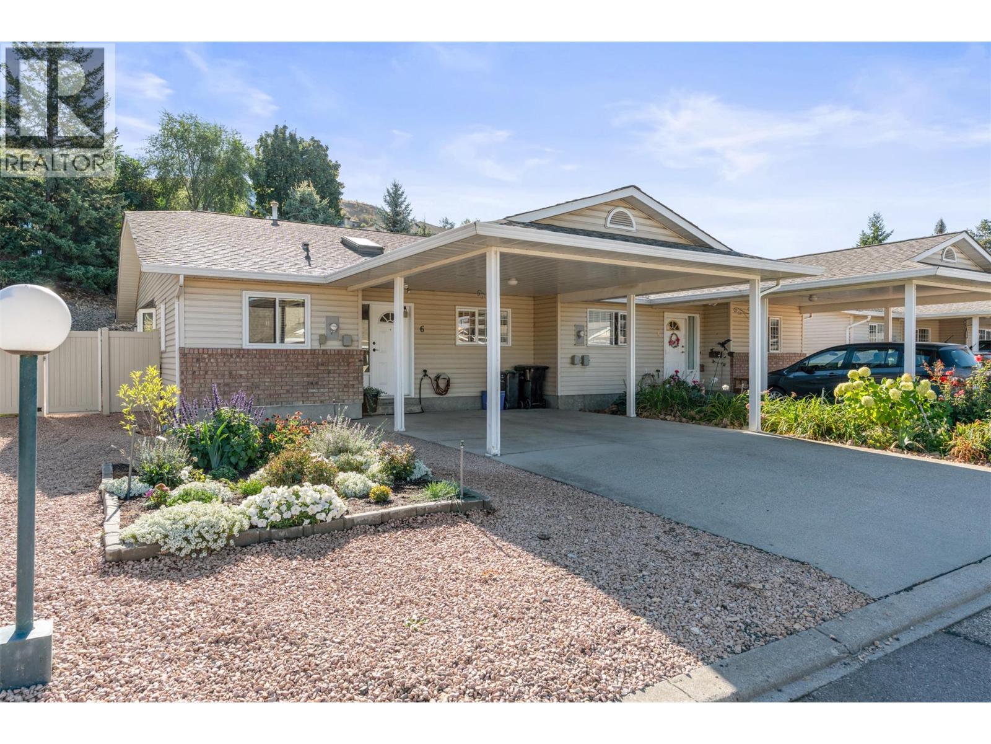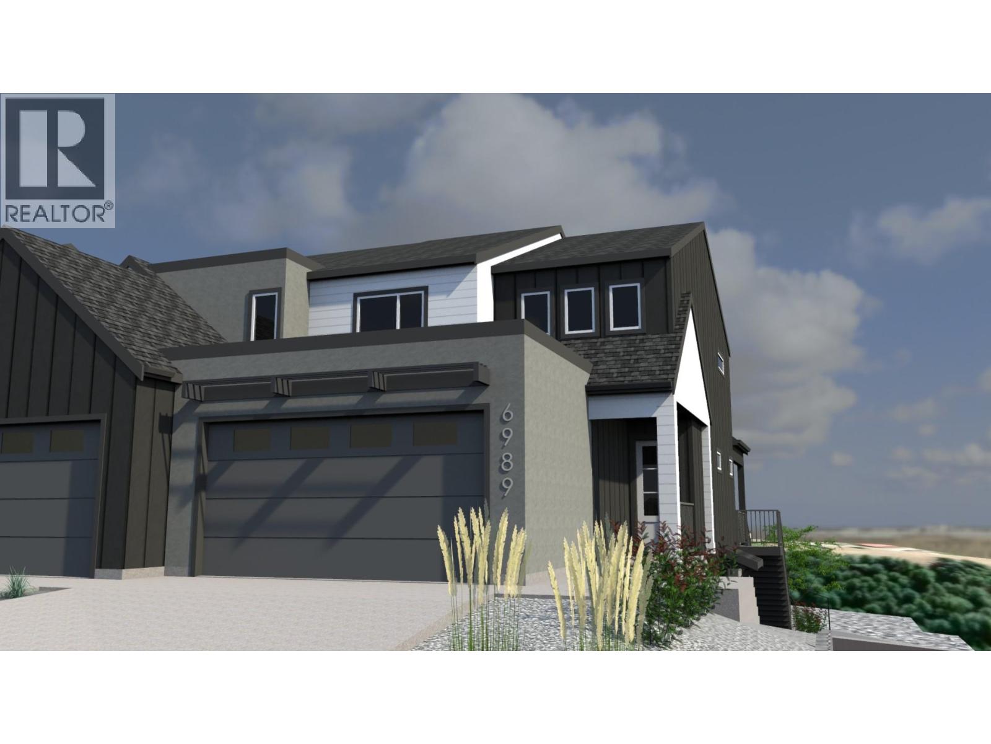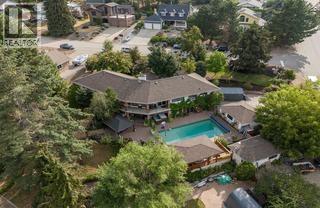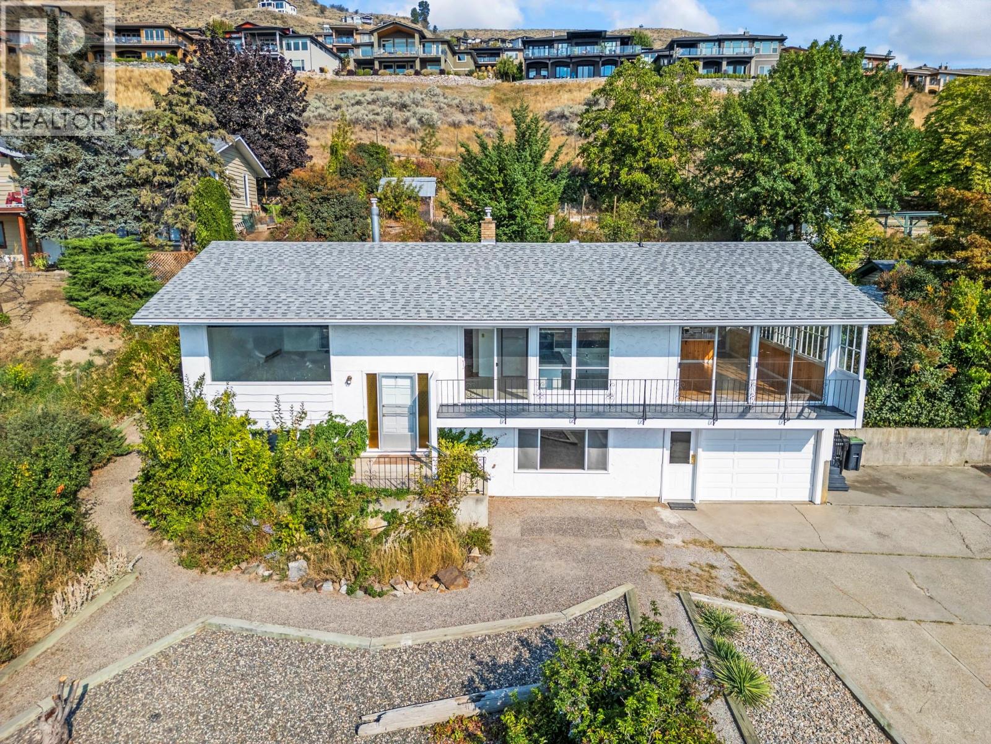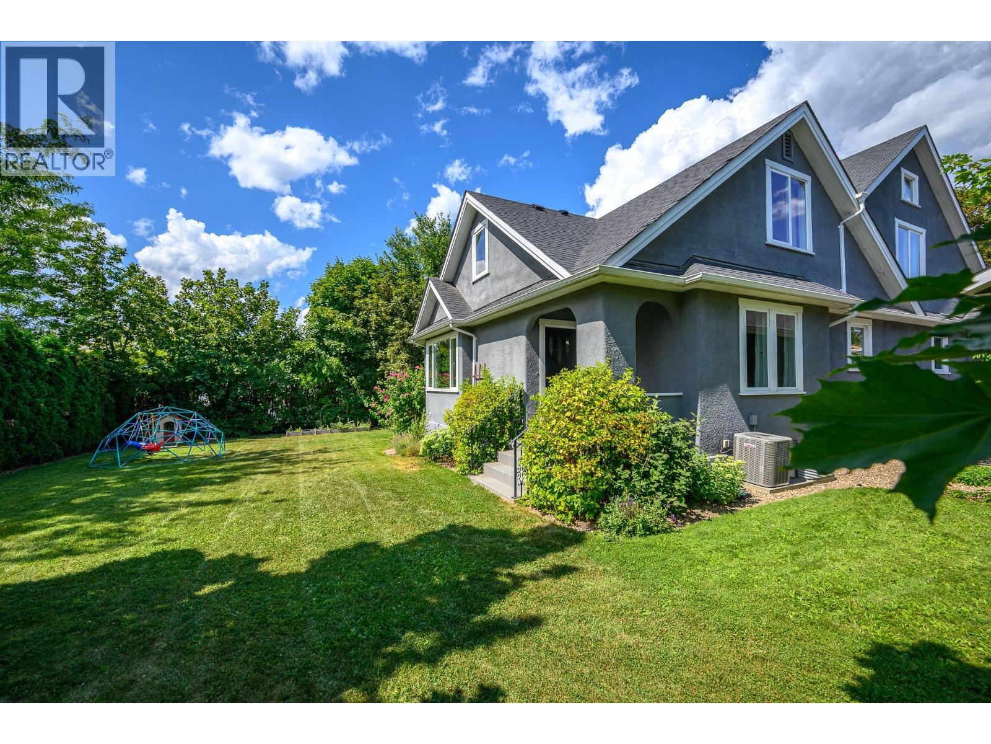
Highlights
Description
- Home value ($/Sqft)$309/Sqft
- Time on Houseful67 days
- Property typeSingle family
- Median school Score
- Lot size9,148 Sqft
- Year built1912
- Garage spaces2
- Mortgage payment
Bursting with character and charm, this timeless East Hill beauty is a must-see for anyone craving a perfect blend of historic charm and modern comfort. Ideally located just steps from downtown, this lovinglu restored and greatly expanded 1910s home is tucked onto a dbl corner lot in lower East Hill, offering walkability and space. From the moment you step inside, you feel the magic—soaring ceilings, original details, and quality renovations. The heart of the home is the warm and spacious kitchen, featuring a stunning AGA cast-iron cook range, dual farmhouse sinks, an oversized island, walk-in pantry, and an abundance of custom cabinetry. Whether you’re hosting holiday dinners or enjoying a cozy morning coffee, this kitchen was made for memory-making. The main floor also boasts multiple inviting living spaces including a front sitting room with fireplace, a large office, and an open-concept dining/living area. Upstairs you’ll find five whimsical bedrooms plus a bright primary suite with ensuite, each room with its own distinct personality—some even with secret passages and surprises to discover! Downstairs adds even more space with a sixth bedroom and a versatile rec room. Outside, enjoy peaceful moments on the covered back deck, and two large entertaining spaces for dining and lounging at the fire table. All this just a short stroll to Vernon’s vibrant downtown coffee shops, restaurants, and local shopping. Homes like this rarely come along—schedule your showing today! (id:63267)
Home overview
- Cooling Central air conditioning
- Heat type Forced air, see remarks
- Sewer/ septic Municipal sewage system
- # total stories 2
- Roof Unknown
- Fencing Fence
- # garage spaces 2
- # parking spaces 4
- Has garage (y/n) Yes
- # full baths 3
- # total bathrooms 3.0
- # of above grade bedrooms 6
- Has fireplace (y/n) Yes
- Community features Family oriented
- Subdivision East hill
- Zoning description Unknown
- Lot desc Landscaped, level, underground sprinkler
- Lot dimensions 0.21
- Lot size (acres) 0.21
- Building size 4246
- Listing # 10359051
- Property sub type Single family residence
- Status Active
- Laundry 2.337m X 2.896m
Level: 2nd - Ensuite bathroom (# of pieces - 4) 2.438m X 4.166m
Level: 2nd - Bedroom 4.851m X 3.556m
Level: 2nd - Bathroom (# of pieces - 4) 2.692m X 2.921m
Level: 2nd - Bedroom 3.912m X 3.886m
Level: 2nd - Bedroom 3.226m X 3.124m
Level: 2nd - Bedroom 4.267m X 3.353m
Level: 2nd - Primary bedroom 3.708m X 5.436m
Level: 2nd - Family room 2.54m X 6.325m
Level: Basement - Storage 5.918m X 11.049m
Level: Basement - Bedroom 5.283m X 2.642m
Level: Basement - Living room 6.248m X 5.334m
Level: Main - Bathroom (# of pieces - 4) 1.727m X 2.565m
Level: Main - Kitchen 7.976m X 3.886m
Level: Main - Pantry 1.803m X 2.108m
Level: Main - Other 4.039m X 5.537m
Level: Main - Dining room 3.734m X 4.191m
Level: Main - Den 3.429m X 3.835m
Level: Main
- Listing source url Https://www.realtor.ca/real-estate/28735834/2501-30-avenue-vernon-east-hill
- Listing type identifier Idx

$-3,493
/ Month






