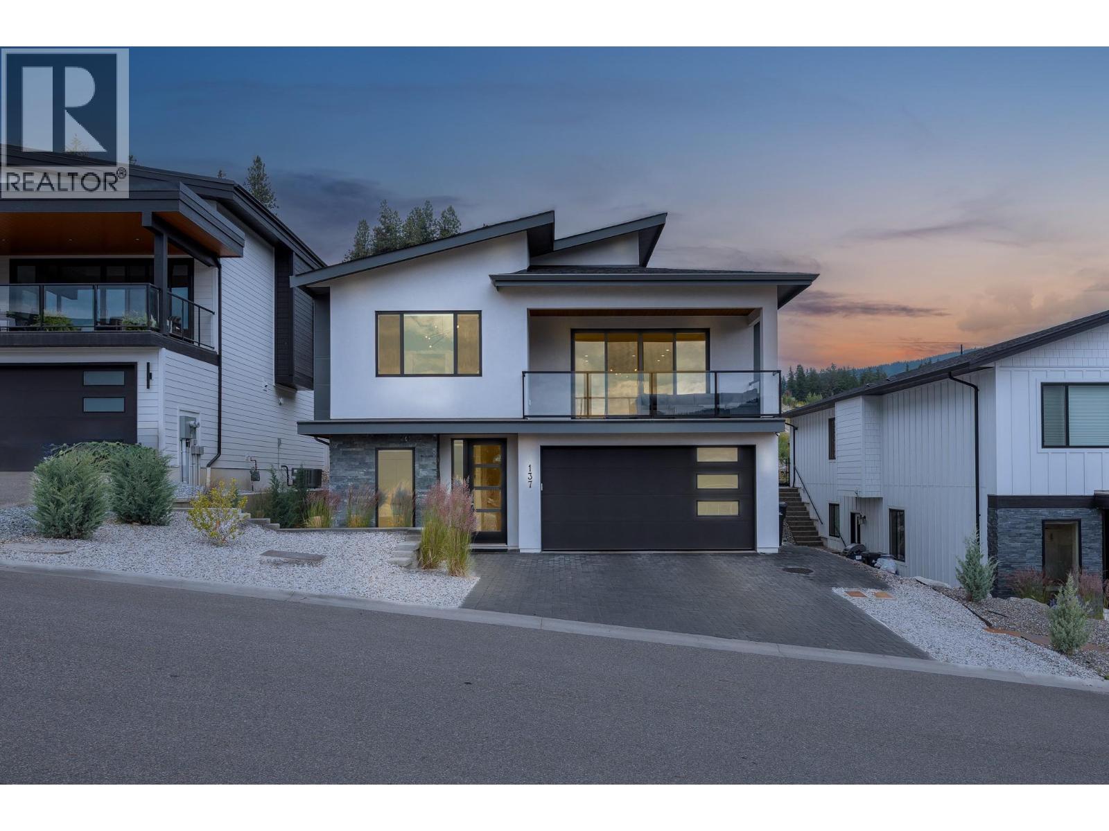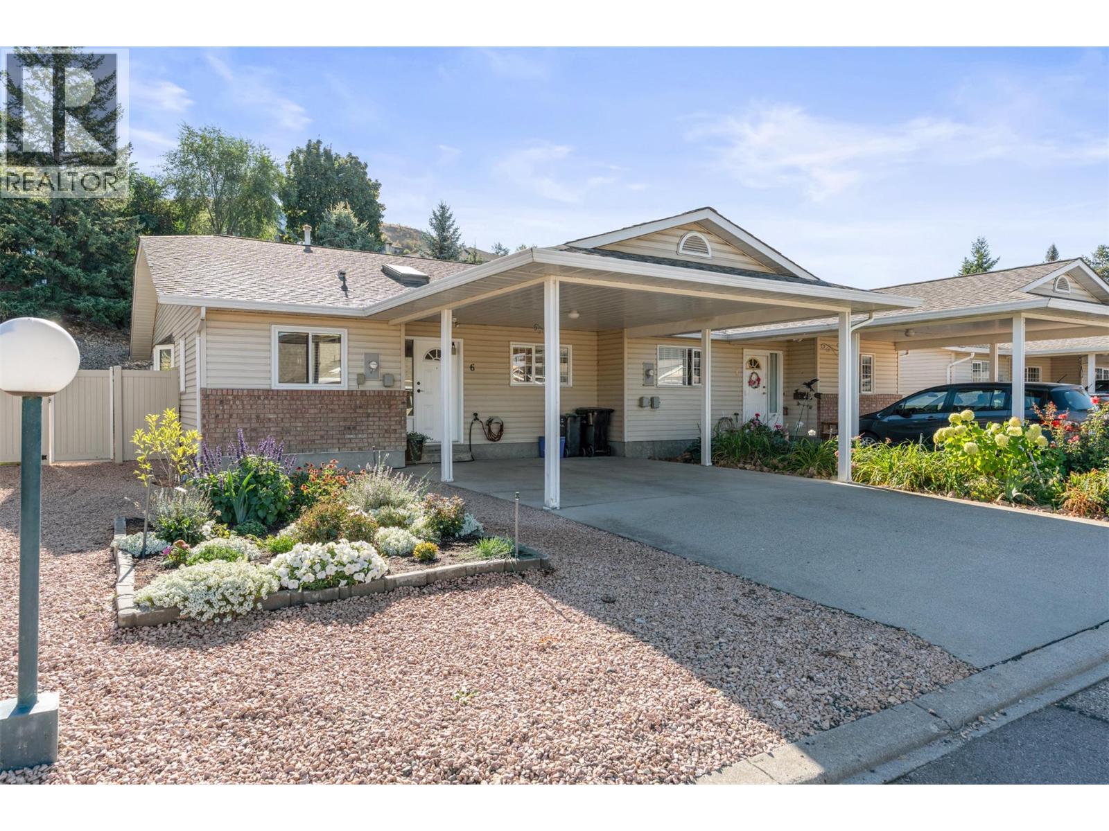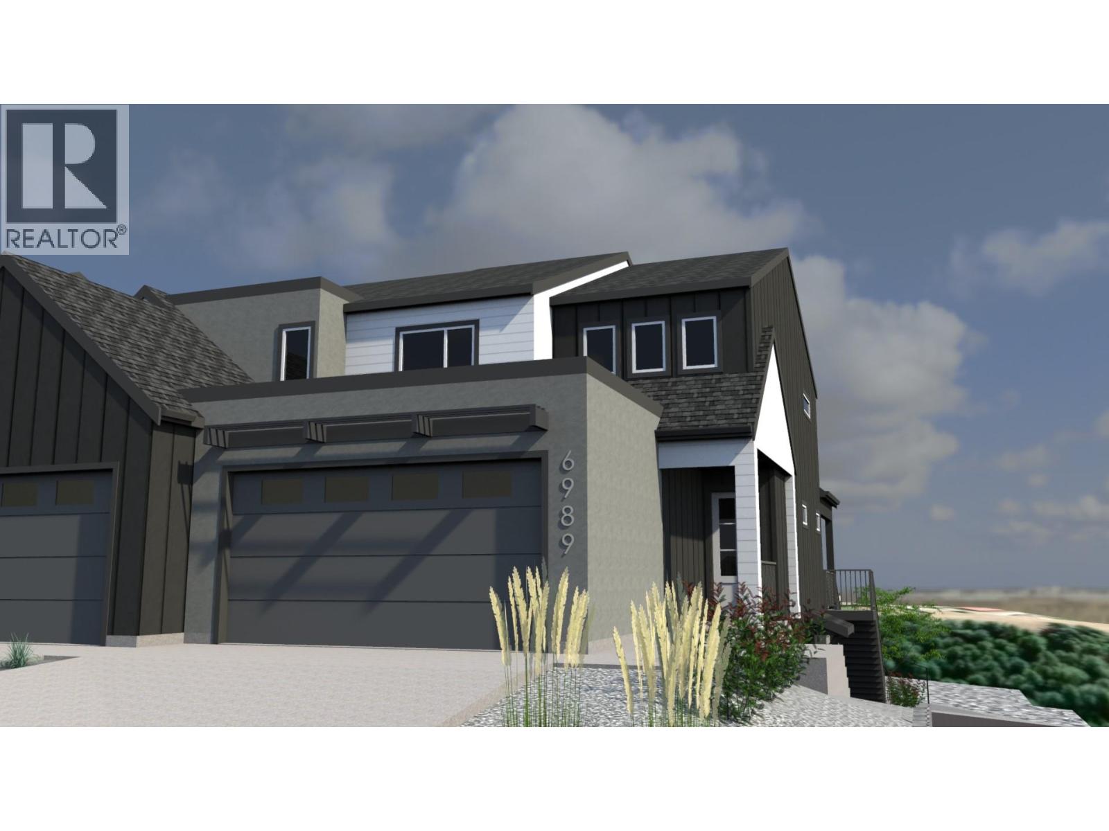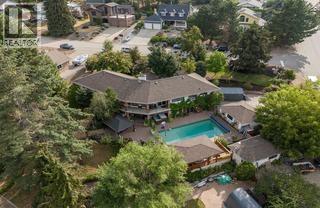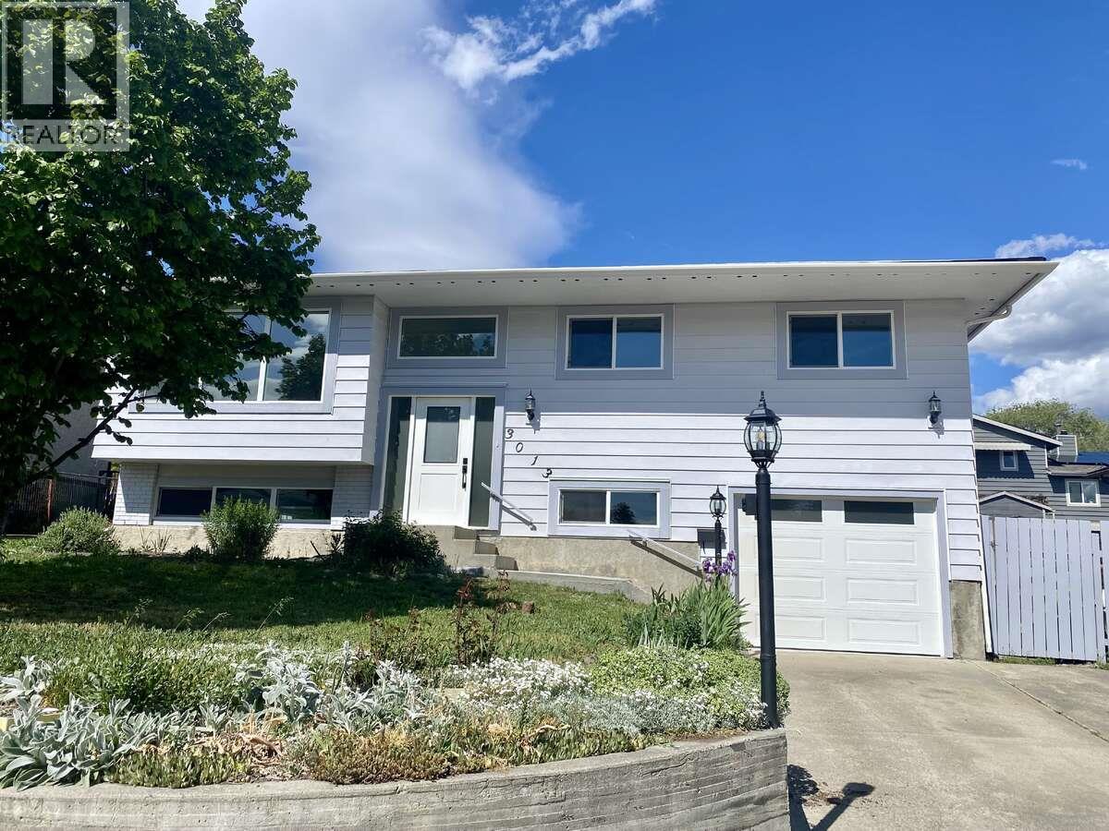
Highlights
Description
- Home value ($/Sqft)$376/Sqft
- Time on Houseful71 days
- Property typeSingle family
- StyleSplit level entry
- Neighbourhood
- Median school Score
- Lot size6,098 Sqft
- Year built1976
- Garage spaces1
- Mortgage payment
For more information, please click Brochure button. Charming Renovated 4-Bedroom Home – East Hill, Vernon. Move-in-ready 4 bed, 3 bath home in desirable East Hill! This 1,927 sq. ft. property has been tastefully updated throughout with modern finishes and energy-efficient upgrades. Enjoy a bright, open kitchen with new countertops, backsplash, and stainless steel appliances. Recent improvements include new roof, windows, doors, updated flooring, paint (interior/exterior), lighting, trim, electrical, and hot water tank. The spacious layout offers flexibility for families. A 299 sq. ft. garage and additional parking, including RV space, provide ample room for vehicles and storage. Relax or entertain on the 260 sq. ft. covered deck overlooking a fully fenced backyard with large garden beds, perfect for pets, kids, or gardening. Situated on a quiet, family-friendly street with no overhead power lines, this home is close to schools, parks, and downtown Vernon. Quick possession available, don’t miss your chance to own a fully renovated home with valley and mountain views in a prime location. (id:63267)
Home overview
- Cooling Central air conditioning
- Heat type See remarks
- Sewer/ septic Municipal sewage system
- # total stories 1
- Roof Unknown
- # garage spaces 1
- # parking spaces 6
- Has garage (y/n) Yes
- # full baths 2
- # half baths 1
- # total bathrooms 3.0
- # of above grade bedrooms 4
- Has fireplace (y/n) Yes
- Subdivision East hill
- Zoning description Residential
- Lot dimensions 0.14
- Lot size (acres) 0.14
- Building size 1926
- Listing # 10358915
- Property sub type Single family residence
- Status Active
- Family room 7.315m X 3.962m
Level: Basement - Bathroom (# of pieces - 3) 1.829m X 2.134m
Level: Basement - Bedroom 2.743m X 3.962m
Level: Basement - Laundry 3.353m X 3.048m
Level: Basement - Ensuite bathroom (# of pieces - 2) 2.286m X 1.219m
Level: Main - Bedroom 3.048m X 3.353m
Level: Main - Bedroom 3.048m X 3.353m
Level: Main - Bathroom (# of pieces - 3) 1.829m X 2.438m
Level: Main - Kitchen 3.353m X 3.353m
Level: Main - Primary bedroom 3.962m X 3.2m
Level: Main - Living room 4.877m X 3.962m
Level: Main - Dining room 3.353m X 2.743m
Level: Main
- Listing source url Https://www.realtor.ca/real-estate/28714868/3013-11th-street-vernon-east-hill
- Listing type identifier Idx

$-1,933
/ Month







