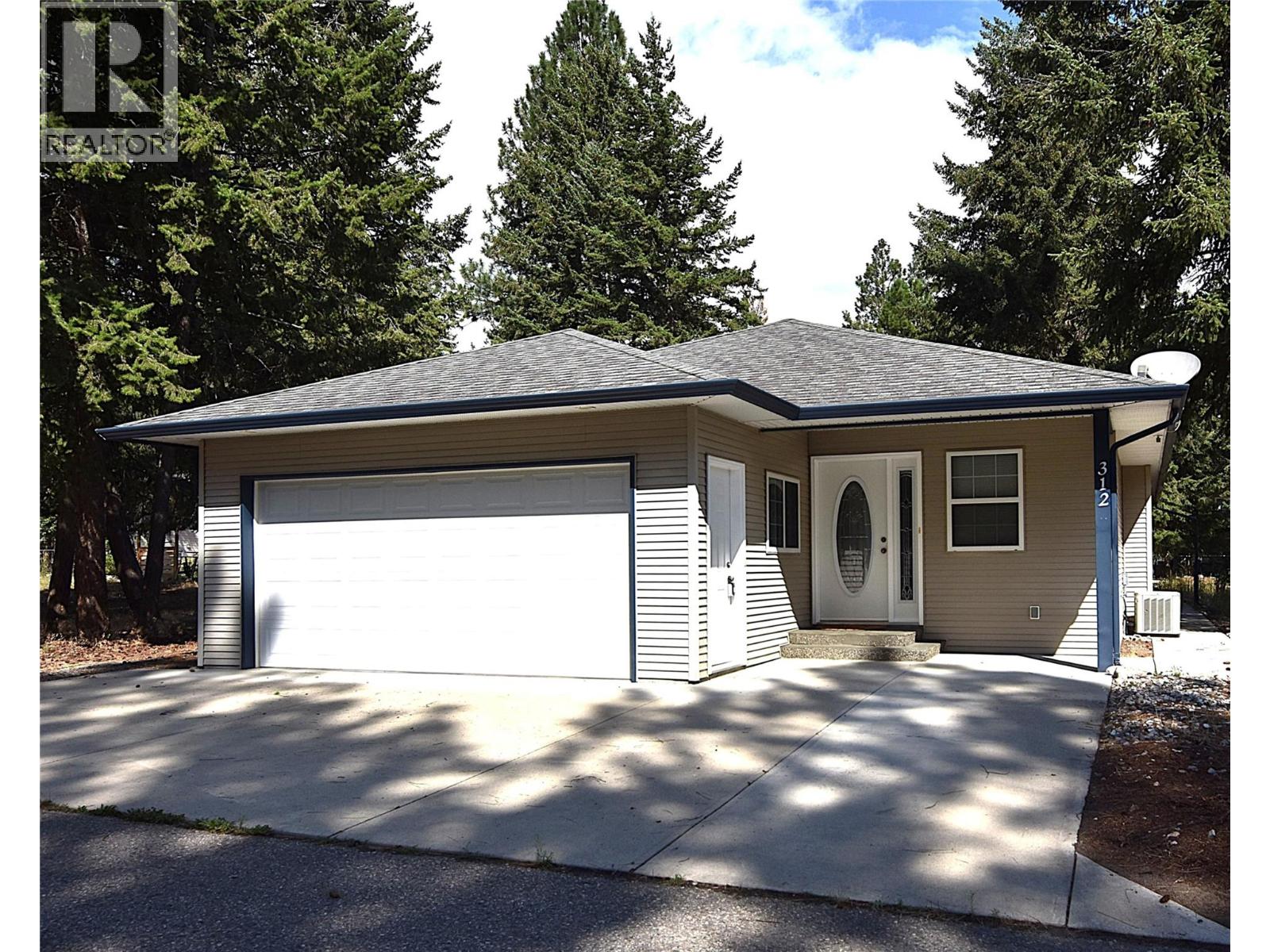
Highlights
Description
- Home value ($/Sqft)$210/Sqft
- Time on Houseful96 days
- Property typeSingle family
- StyleRanch
- Lot size3,920 Sqft
- Year built2005
- Garage spaces2
- Mortgage payment
First Time on the Market – Well-Maintained Rancher in Parker Cove This lovingly cared for rancher-style home is being offered for the first time and is located in the welcoming community of Parker Cove. Set on a flat lot with no immediate neighbors on either side or directly behind, this home offers a rare sense of space and privacy. Step inside to an open-concept main living area featuring warm oak cabinetry and direct access to a stamped concrete patio—perfect for effortless family BBQs and outdoor entertaining. The spacious primary bedroom includes a generous walk-in closet, a linen closet, and a private 3-piece ensuite bathroom. Additional highlights include: Heated double garage with convenient side man door Full 4-foot crawl space – ideal for extra storage Central air conditioning for year-round comfort Built-in vacuum system 200 amp electrical service Just a quick 5-minute walk away is the beautiful beach, exclusively shared by Parker Cove residents—perfect for enjoying Okanagan summers. This home is on a registered lease through 2043, with an annual lease payment of $4,234.13. Don’t miss this exceptional opportunity to own a well-kept home, pet free home in a peaceful, waterfront community. (id:63267)
Home overview
- Cooling Central air conditioning
- Heat source Electric
- Heat type Forced air
- Sewer/ septic Septic tank
- # total stories 1
- Roof Unknown
- # garage spaces 2
- # parking spaces 2
- Has garage (y/n) Yes
- # full baths 2
- # total bathrooms 2.0
- # of above grade bedrooms 2
- Subdivision Okanagan north
- View Mountain view
- Zoning description Unknown
- Lot dimensions 0.09
- Lot size (acres) 0.09
- Building size 1332
- Listing # 10356416
- Property sub type Single family residence
- Status Active
- Other 1.905m X 2.032m
Level: Main - Laundry 3.48m X 1.956m
Level: Main - Kitchen 3.785m X 3.658m
Level: Main - Other 6.325m X 5.766m
Level: Main - Bathroom (# of pieces - 4) 1.905m X 2.489m
Level: Main - Primary bedroom 3.531m X 4.369m
Level: Main - Bedroom 3.734m X 3.023m
Level: Main - Dining room 2.87m X 3.658m
Level: Main - Ensuite bathroom (# of pieces - 3) 1.905m X 1.829m
Level: Main - Den 2.743m X 3.48m
Level: Main - Living room 3.962m X 4.216m
Level: Main
- Listing source url Https://www.realtor.ca/real-estate/28619856/312-grouse-avenue-vernon-okanagan-north
- Listing type identifier Idx

$-746
/ Month













