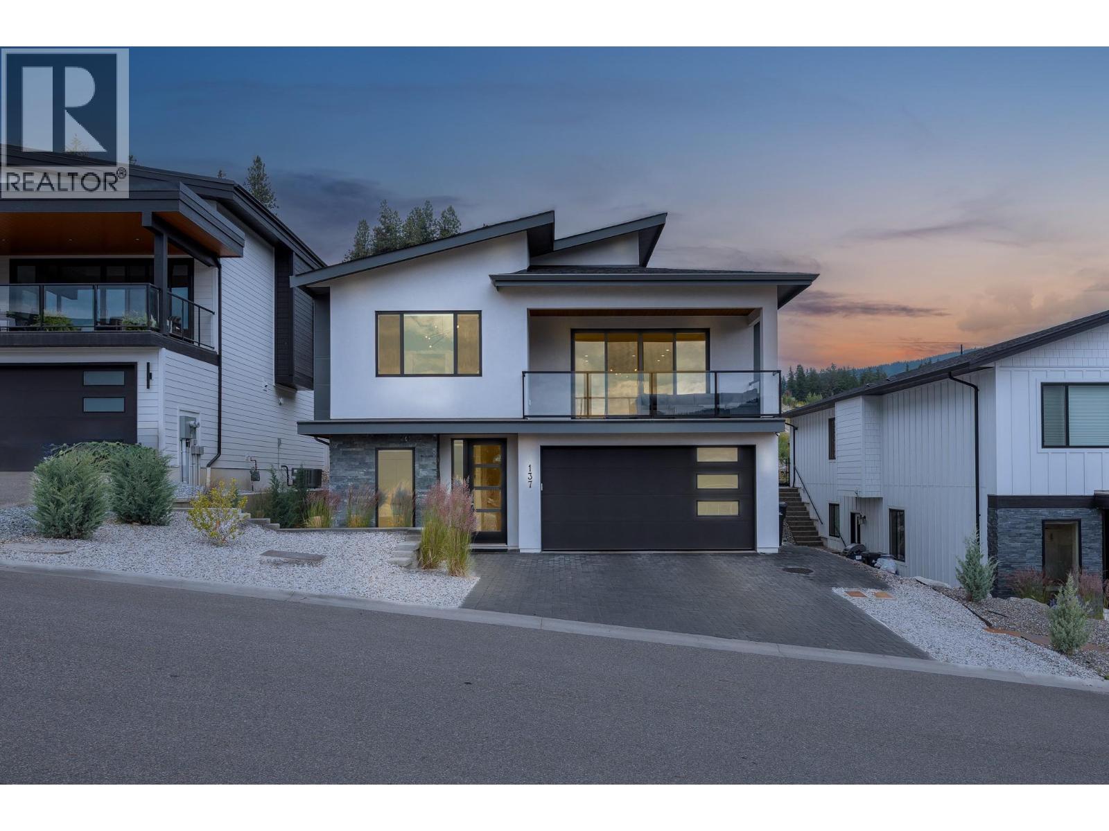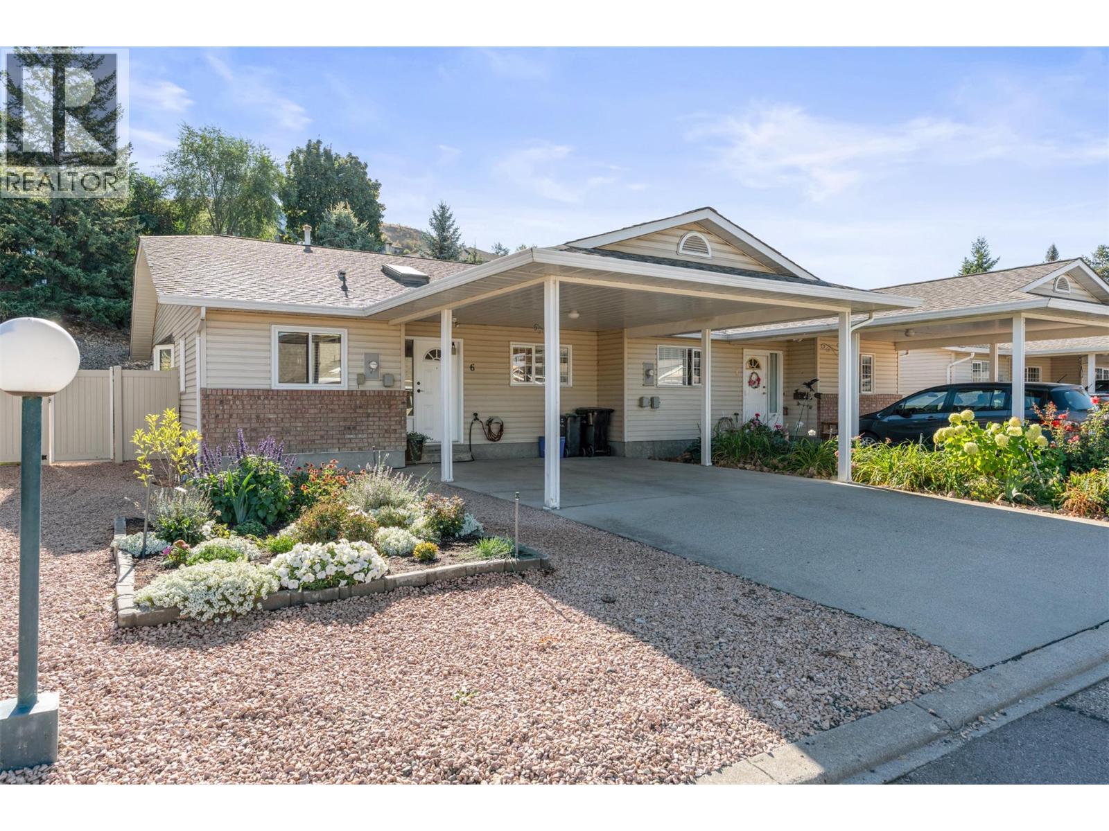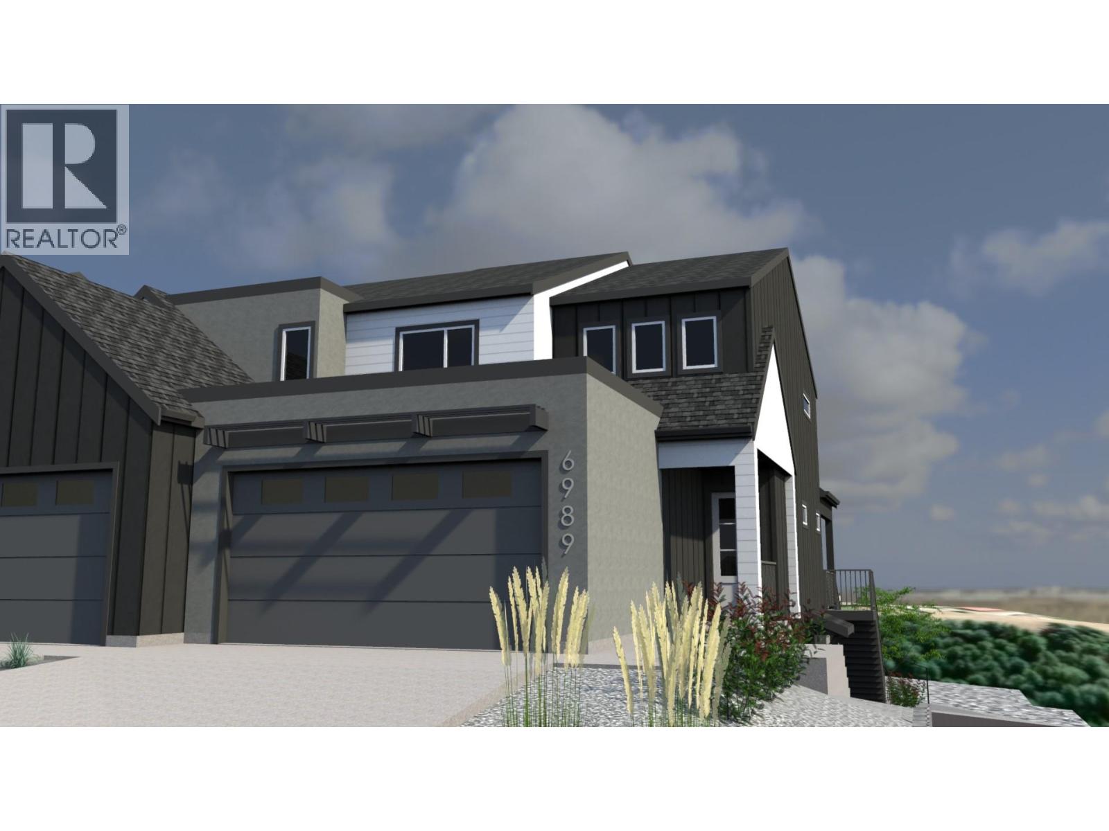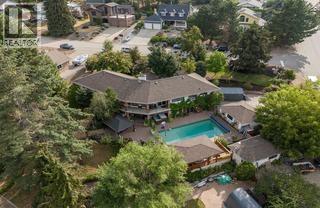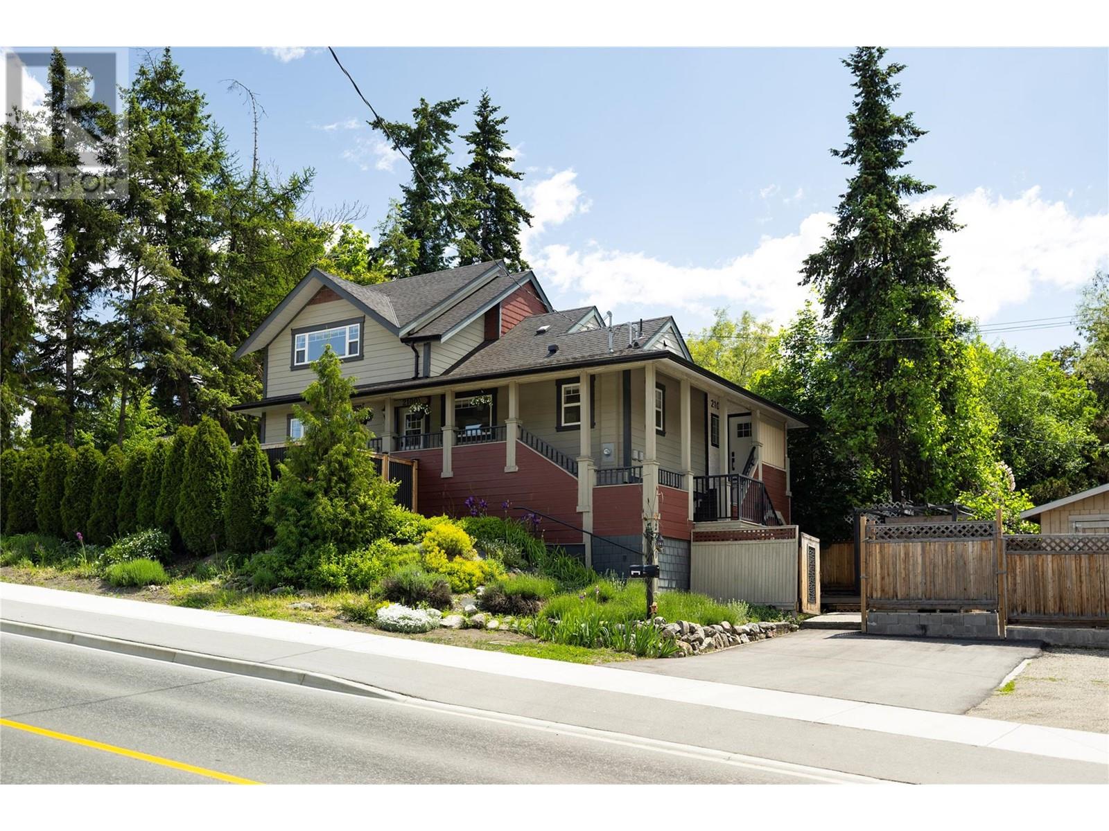
32 Avenue Unit 2100
32 Avenue Unit 2100
Highlights
Description
- Home value ($/Sqft)$330/Sqft
- Time on Houseful144 days
- Property typeSingle family
- Neighbourhood
- Median school Score
- Lot size6,098 Sqft
- Year built1945
- Mortgage payment
Welcome to East Hill Living – Modern Elegance with Room to Grow Step into your next chapter in Vernon’s coveted East Hill—where charm, convenience, and contemporary design converge in this beautifully updated 3-bedroom, 2.5-bathroom corner-lot home. Spanning three well-appointed levels with over 1,800 square feet of living space, this home is designed for the rhythm of modern family life. Thoughtful details greet you at every turn. A spacious mudroom sets the tone—tailor-made for busy mornings and snowy days. The open-concept main floor blends warmth and style, while the renovated kitchen impresses with stainless steel appliances, a gas range, and a built-in beverage fridge—ideal for entertaining or quiet evenings in. Upstairs, the serene primary suite features a 3-piece ensuite and walk-in closet. Sunlight fills every room, creating a space that feels both elevated and welcoming. Outdoors, your private oasis awaits. The newly fenced yard offers safety and space for kids, pets, and weekend barbecues. A fresh asphalt driveway and alley access provide ample parking—with room for your RV or boat. Just steps from the revitalized Peanut Pool and Vernon’s expanding bike lane network, this home encourages an active, connected lifestyle. Located in the sought-after Hillview Elementary and VSS catchments, it’s a wise investment for families. This isn’t just move-in ready—it’s a move-up opportunity in one of Vernon’s most vibrant communities. Schedule your private showing today. (id:63267)
Home overview
- Cooling Central air conditioning
- Heat type Forced air
- Sewer/ septic Municipal sewage system
- # total stories 2
- Roof Unknown
- # parking spaces 3
- # full baths 2
- # half baths 1
- # total bathrooms 3.0
- # of above grade bedrooms 3
- Flooring Carpeted, laminate, tile
- Community features Family oriented
- Subdivision East hill
- View City view
- Zoning description Unknown
- Lot desc Landscaped
- Lot dimensions 0.14
- Lot size (acres) 0.14
- Building size 2088
- Listing # 10349413
- Property sub type Single family residence
- Status Active
- Primary bedroom 5.588m X 5.08m
Level: 2nd - Ensuite bathroom (# of pieces - 3) 3.048m X 2.413m
Level: 2nd - Other 2.388m X 1.778m
Level: 2nd - Bedroom 3.937m X 3.81m
Level: Basement - Bathroom (# of pieces - 2) 2.388m X 0.864m
Level: Basement - Utility 2.845m X 1.219m
Level: Basement - Laundry 3.708m X 1.753m
Level: Basement - Recreational room 3.886m X 3.15m
Level: Basement - Workshop 8.331m X 4.318m
Level: Basement - Bathroom (# of pieces - 4) 3.226m X 2.362m
Level: Main - Living room 4.191m X 4.064m
Level: Main - Kitchen 4.14m X 4.115m
Level: Main - Bedroom 3.988m X 3.429m
Level: Main - Mudroom 3.099m X 2.21m
Level: Main - Dining room 3.048m X 2.565m
Level: Main
- Listing source url Https://www.realtor.ca/real-estate/28391603/2100-32-avenue-vernon-east-hill
- Listing type identifier Idx

$-1,837
/ Month







