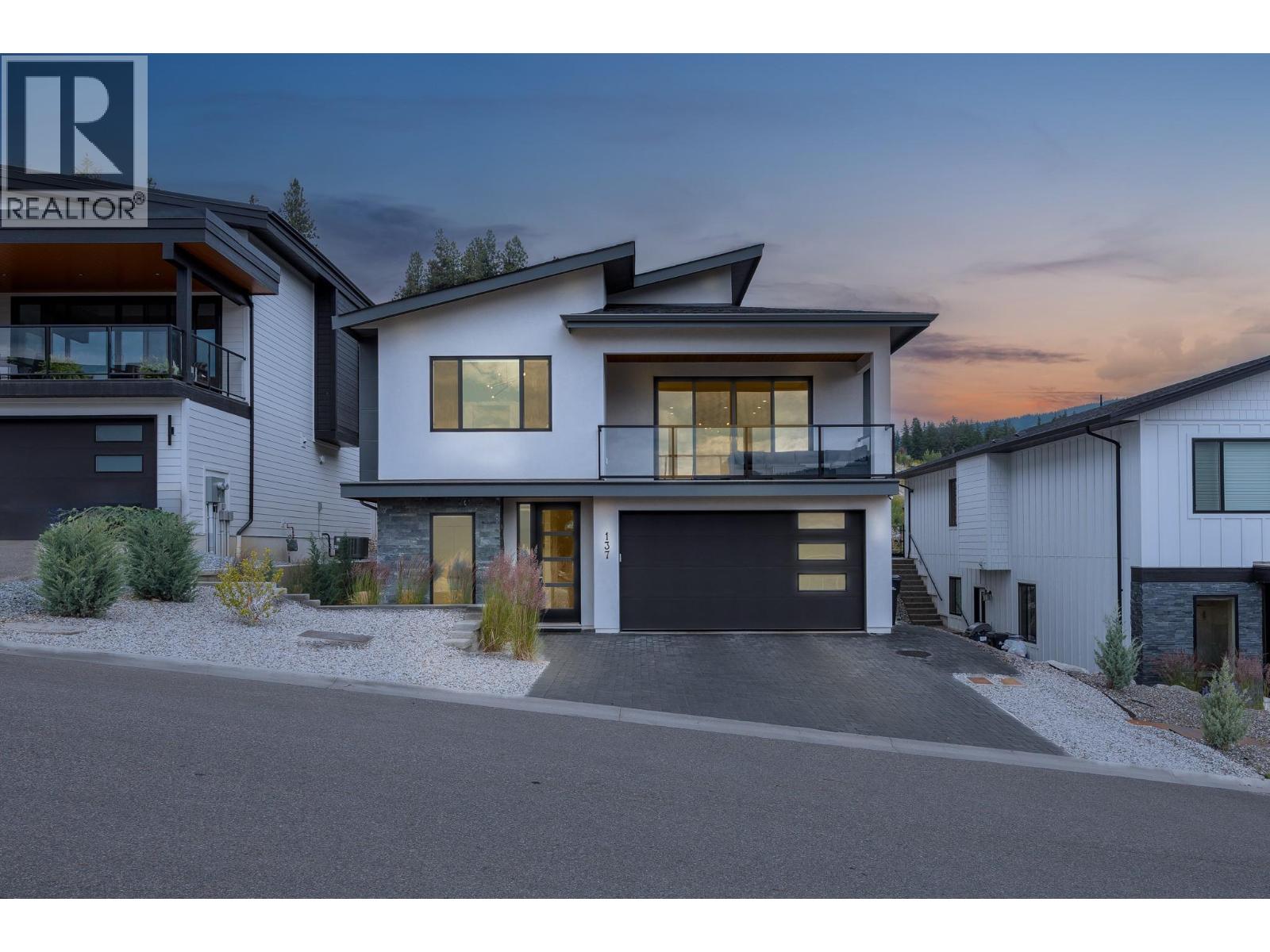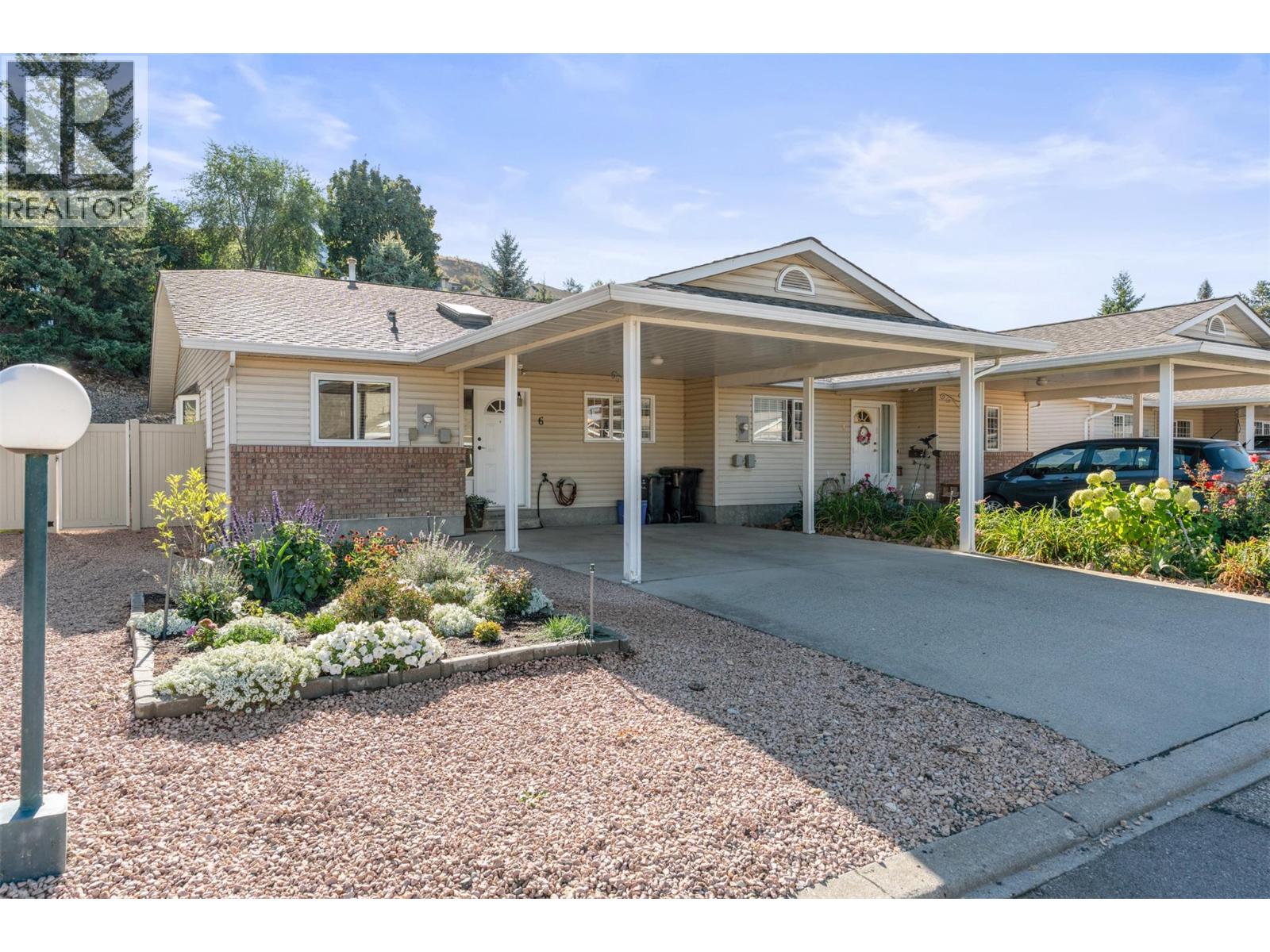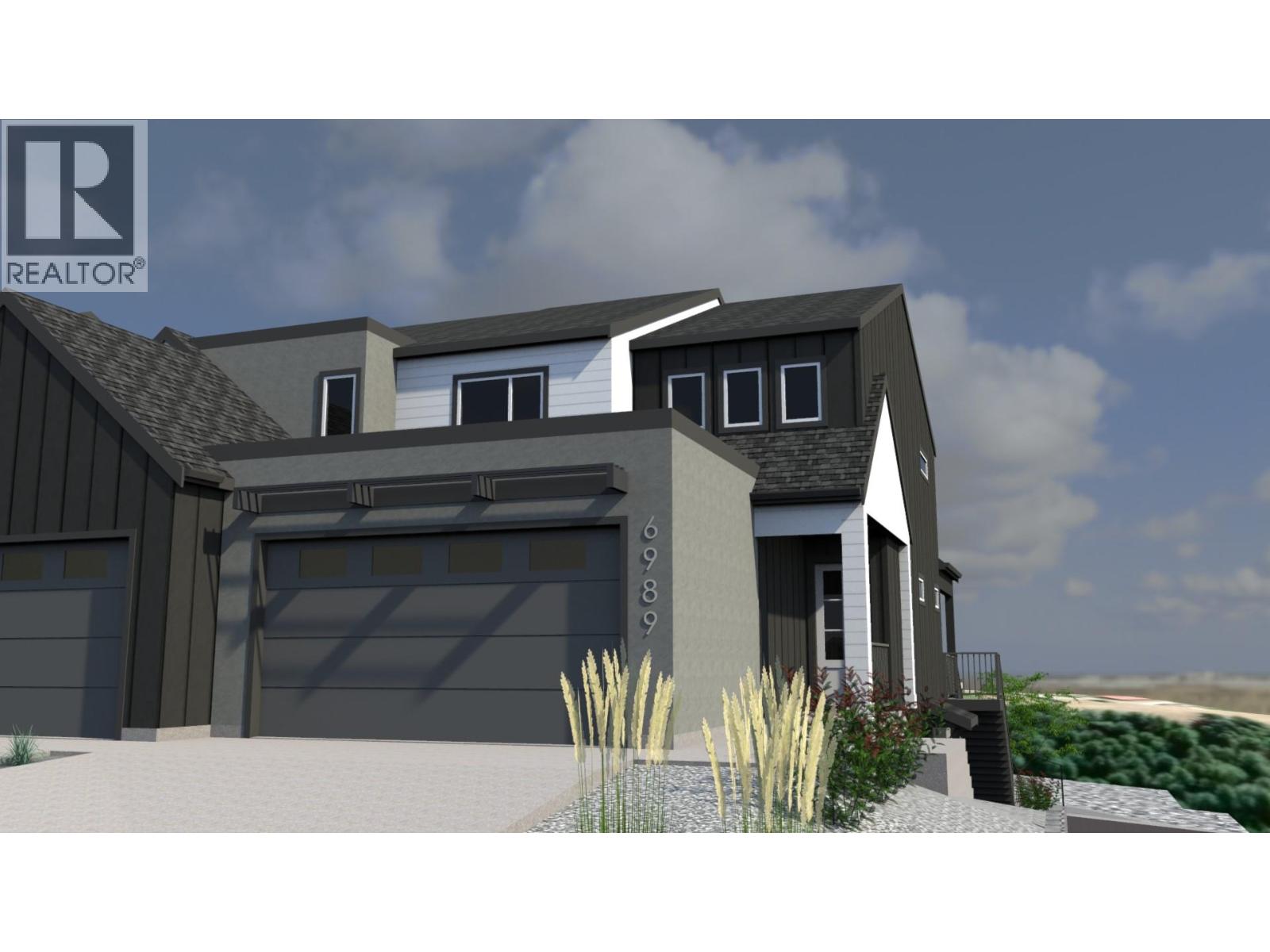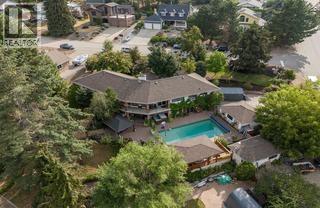- Houseful
- BC
- Vernon
- Vernon City Centre
- 32 Avenue Unit 3411
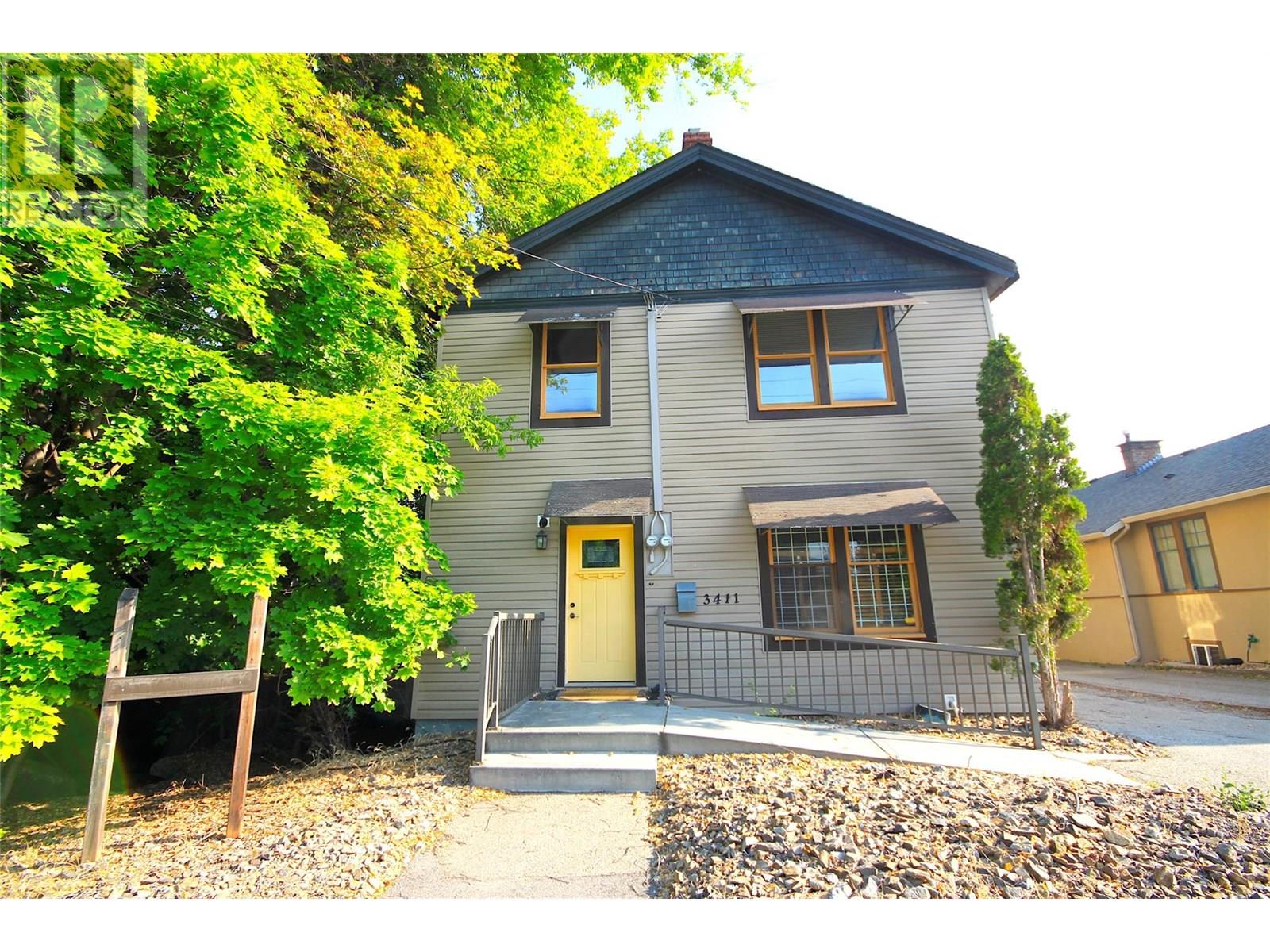
32 Avenue Unit 3411
32 Avenue Unit 3411
Highlights
Description
- Home value ($/Sqft)$206/Sqft
- Time on Houseful126 days
- Property typeSingle family
- Neighbourhood
- Median school Score
- Lot size4,792 Sqft
- Year built1920
- Mortgage payment
Ideal location, setup and zoning for this Mixed Use Commercial/Residential (CMUN) with public transit, on street parking, walking distance for seniors and easy access. High visibility and perfect for Health Care Practitioners of all sorts with ramp in place. On the main level is bright and inviting with high ceilings, 4 patient or office spaces, Reception & waiting room, 2 piece bathroom with laundry and a full basement for storage. The 2nd level is set up for residential with 1/2 bedrooms or an office, large living space, full bathroom and galley kitchen. This 2nd level could also be used for commercial/clinc purposes. Each level has separate services for gas and electric, each with it's own gas furnace, central A/C and hot water tanks. There are 3 parking spaces and a backyard space with 6 ft chainlink fencing and a storage shed. (id:63267)
Home overview
- Cooling Central air conditioning
- Heat type Forced air, see remarks
- Sewer/ septic Municipal sewage system
- # total stories 2
- Roof Unknown
- # parking spaces 3
- Has garage (y/n) Yes
- # full baths 1
- # half baths 1
- # total bathrooms 2.0
- # of above grade bedrooms 2
- Flooring Carpeted, laminate, linoleum
- Subdivision City of vernon
- Zoning description Unknown
- Lot dimensions 0.11
- Lot size (acres) 0.11
- Building size 1934
- Listing # 10352514
- Property sub type Single family residence
- Status Active
- Bedroom 2.591m X 2.438m
Level: 2nd - Primary bedroom 4.191m X 3.505m
Level: 2nd - Foyer 3.962m X 2.134m
Level: 2nd - Living room 4.191m X 3.962m
Level: 2nd - Bathroom (# of pieces - 4) 2.337m X 1.524m
Level: 2nd - Kitchen 3.048m X 1.676m
Level: 2nd - Foyer 3.607m X 2.896m
Level: Main - Bathroom (# of pieces - 2) 2.743m X 1.524m
Level: Main - Other 3.556m X 3.505m
Level: Main - Other 2.743m X 1.829m
Level: Main - Other 5.105m X 4.115m
Level: Main - Other 4.648m X 4.521m
Level: Main - Other 3.302m X 3.277m
Level: Main
- Listing source url Https://www.realtor.ca/real-estate/28480877/3411-32-avenue-vernon-city-of-vernon
- Listing type identifier Idx

$-1,064
/ Month







