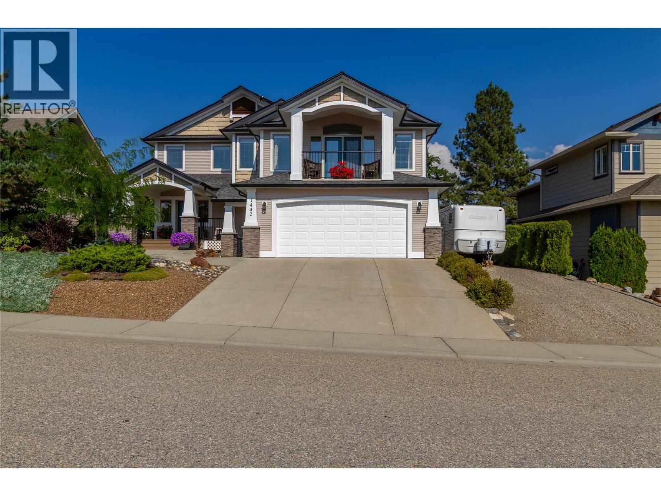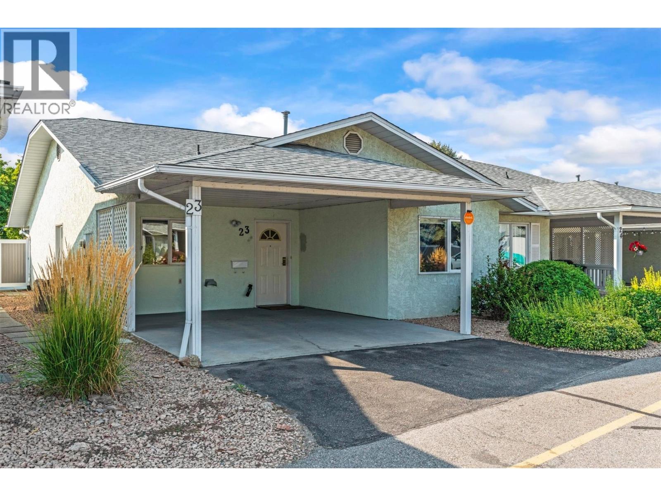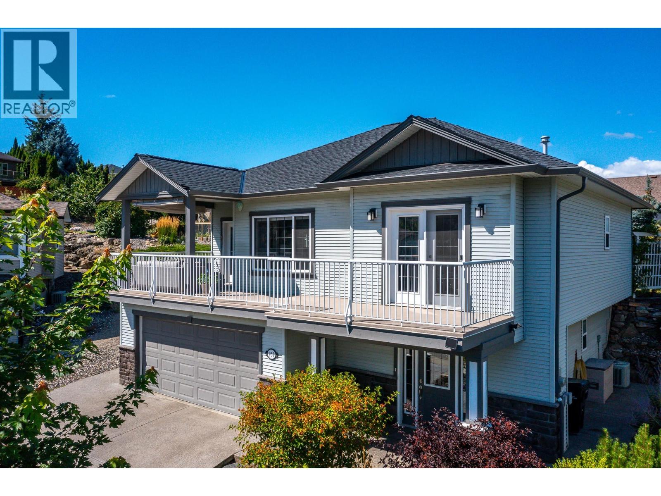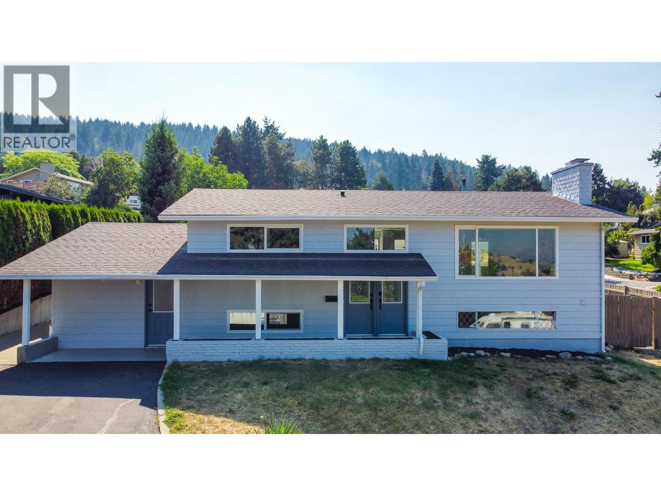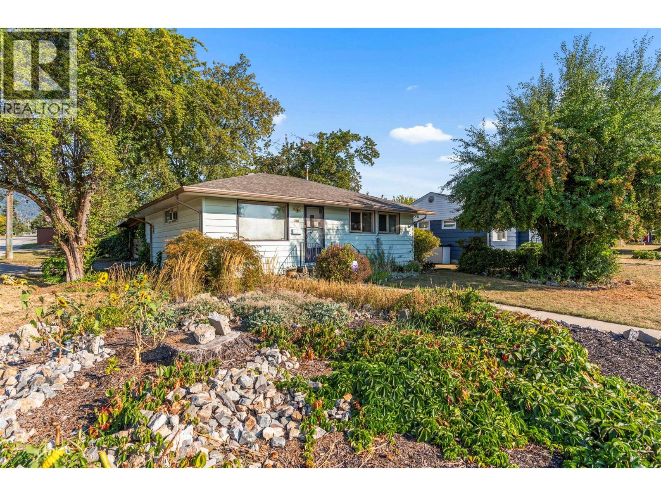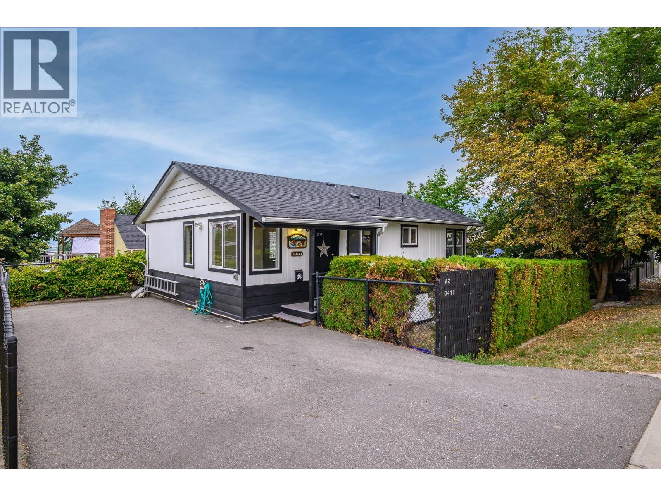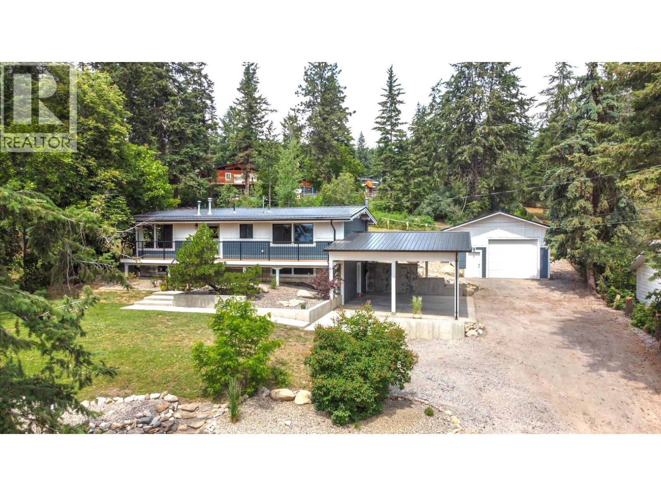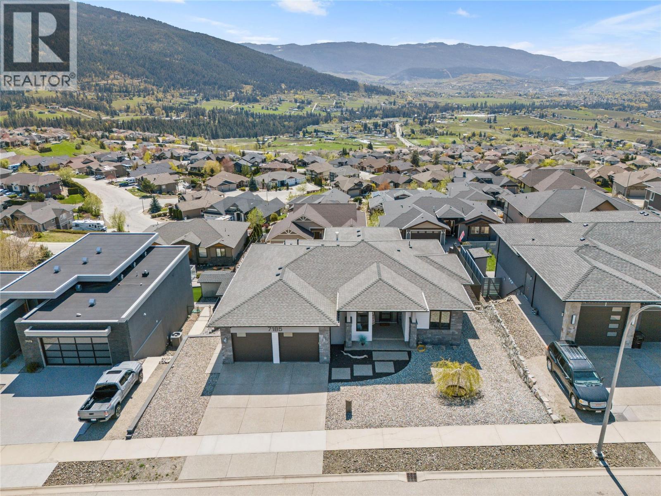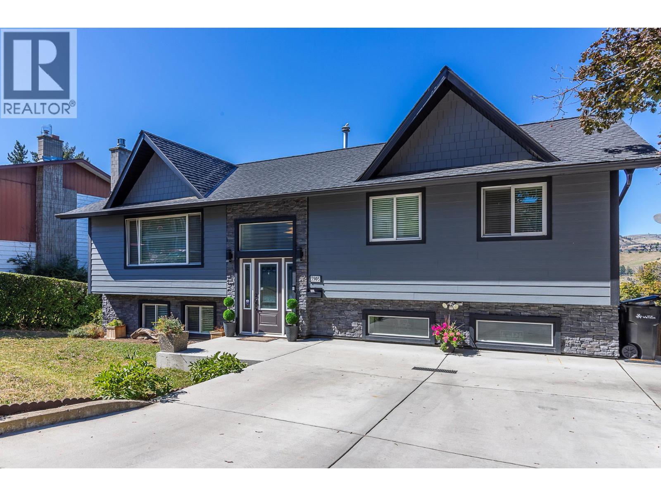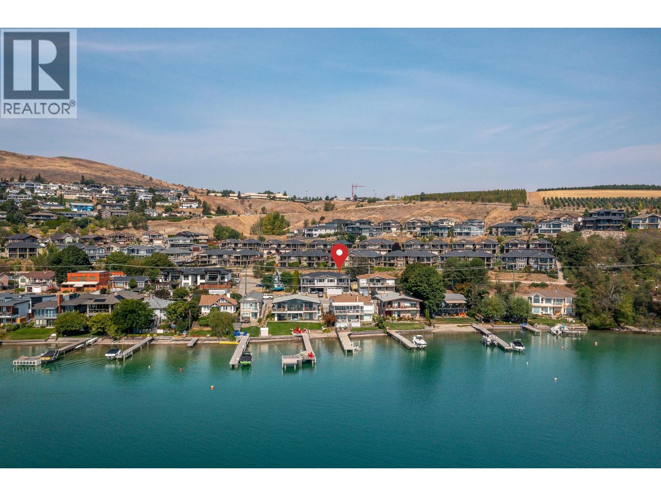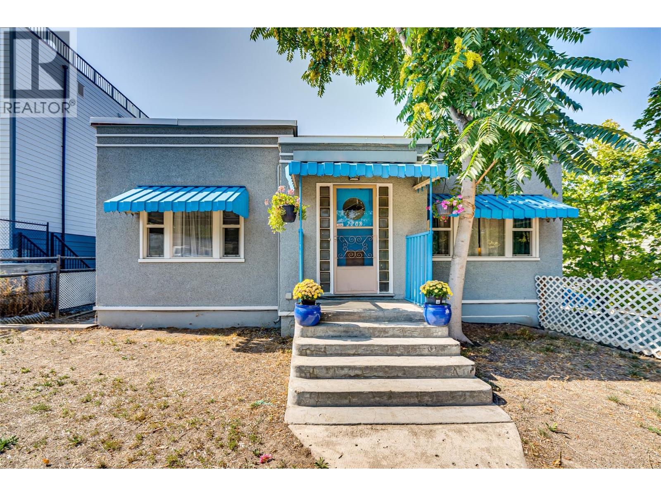
Highlights
Description
- Home value ($/Sqft)$249/Sqft
- Time on Housefulnew 3 hours
- Property typeSingle family
- StyleRanch
- Median school Score
- Lot size5,227 Sqft
- Year built1947
- Garage spaces2
- Mortgage payment
Great starter home or income property! Unique art deco style character home sitting on .12 acre lot zoned R2 on 2 titles with 21'x22' dream workshop. Original design features include beautiful hardwood floors, arched ceilings, and arched doorways. This home has a great vibe and is currently set up with a 2 bedroom suite. Upstairs you'll find 2 bedrooms, main bath, a large kitchen and spacious living room & dining area. Downstairs there is separate laundry areas for both units, a full kitchen, 2 bedrooms + den, and a large living area. Home is accessed off the alley where you will find lots of parking and a massive 506 sq ft workshop. Yard is fenced. Furnace and Roof 2010, all windows and additional attic insulation 2018, workshop 2020, A/C and HWT 2023. New flooring in downstairs and paint throughout in 2015. Downstairs currently rented for $1800/mo plus utilities on fixed term lease to July 2026. Home has 2 hydro meters so home and suite are billed separately. Shop is on upper units power and a large cable was pulled in anticipation of a panel upgrade. (id:63267)
Home overview
- Cooling Central air conditioning
- Heat type Forced air, see remarks
- Sewer/ septic Municipal sewage system
- # total stories 2
- Roof Unknown
- Fencing Fence
- # garage spaces 2
- # parking spaces 2
- Has garage (y/n) Yes
- # full baths 2
- # total bathrooms 2.0
- # of above grade bedrooms 4
- Flooring Ceramic tile, hardwood, laminate, linoleum
- Has fireplace (y/n) Yes
- Subdivision City of vernon
- Zoning description Unknown
- Lot desc Level
- Lot dimensions 0.12
- Lot size (acres) 0.12
- Building size 2205
- Listing # 10362212
- Property sub type Single family residence
- Status Active
- Primary bedroom 3.353m X 3.886m
Level: Basement - Kitchen 2.845m X 2.87m
Level: Basement - Laundry 1.93m X 2.438m
Level: Basement - Living room 4.369m X 3.708m
Level: Basement - Den 3.378m X 2.388m
Level: Basement - Bathroom (# of pieces - 4) 2.591m X 2.337m
Level: Basement - Dining nook 2.388m X 2.184m
Level: Basement - Storage 4.496m X 2.388m
Level: Basement - Bedroom 3.327m X 2.286m
Level: Basement - Laundry 3.023m X 1.676m
Level: Basement - Bedroom 3.683m X 2.845m
Level: Main - Kitchen 4.293m X 3.226m
Level: Main - Foyer 1.016m X 2.413m
Level: Main - Primary bedroom 3.683m X 2.997m
Level: Main - Living room 4.547m X 6.274m
Level: Main - Dining room 2.896m X 4.013m
Level: Main - Bathroom (# of pieces - 4) 2.489m X 1.651m
Level: Main
- Listing source url Https://www.realtor.ca/real-estate/28851763/2208-32-street-vernon-city-of-vernon
- Listing type identifier Idx

$-1,464
/ Month

